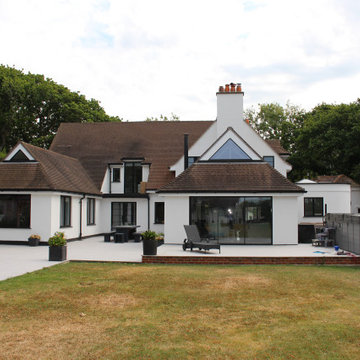Modern Rear House Exterior Ideas and Designs
Refine by:
Budget
Sort by:Popular Today
121 - 140 of 328 photos
Item 1 of 3
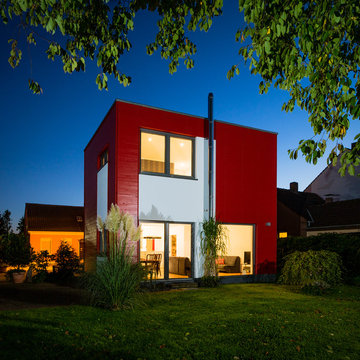
Der zum Garten liegende Kubus des Holzhauses ist von einer überwiegend roten Holzverschalung geprägt. Große bodentiefe Fenster öffnen hier die Wohnbereiche, die so bereits durch den Tageslichteinfall großzügig belichtet werden.
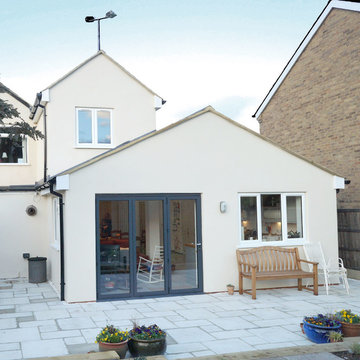
This is an example of a medium sized and beige modern render and rear house exterior in Buckinghamshire with a pitched roof, a tiled roof, three floors and a black roof.
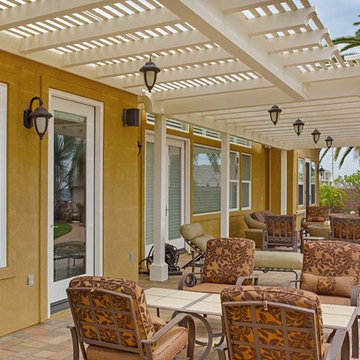
Exteriors are just as important as your interiors. This porch renovation in Carlsbad was transformed with a large white lattice pergola creating an expansive lounging area. Photos by Preview First.
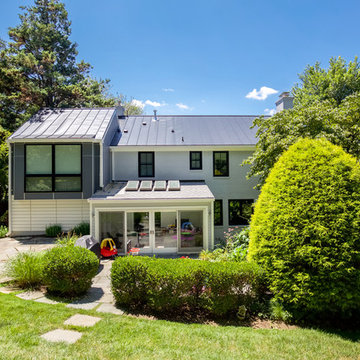
Landscaped outdoor retreat with natural stone slate pavers with a patio that leads to a large enclosed sunroom that features 4 skylights in this home remodel and design.
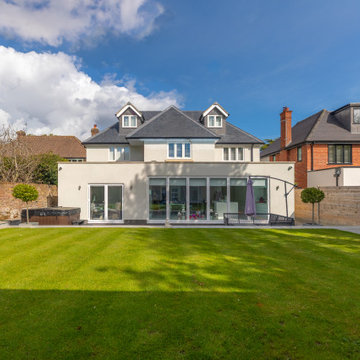
Inspiration for a white modern rear house exterior in London with three floors, a half-hip roof, a mixed material roof and a grey roof.
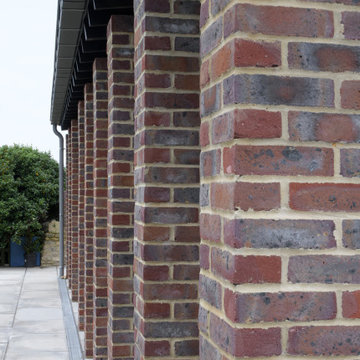
Photo of a medium sized and red modern two floor brick and rear house exterior in Buckinghamshire with a metal roof and a grey roof.
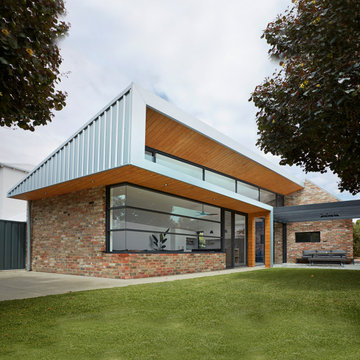
Sharp House Rear Yard View
This is an example of a small and multi-coloured modern bungalow brick and rear house exterior in Perth with a lean-to roof, a metal roof and a grey roof.
This is an example of a small and multi-coloured modern bungalow brick and rear house exterior in Perth with a lean-to roof, a metal roof and a grey roof.
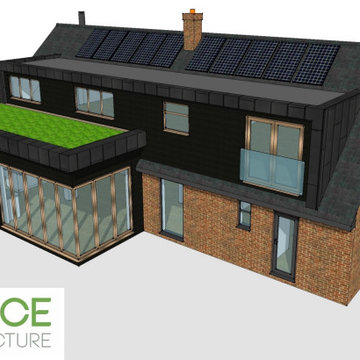
First floor side extension, single storey rear extension with Sedum roof, upgrade of dormers and a new timber porch.
Inspiration for a medium sized and black modern two floor rear house exterior in Sussex with a flat roof and a green roof.
Inspiration for a medium sized and black modern two floor rear house exterior in Sussex with a flat roof and a green roof.
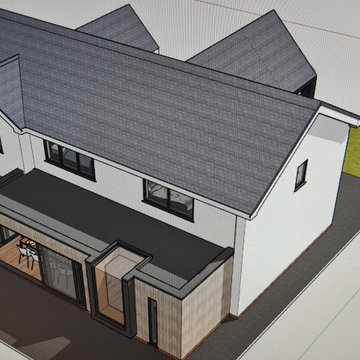
Our clients wanted an impressive balcony and terrace space, and lots of light flooding into bedrooms and bathrooms.
Photo of a large and multi-coloured modern two floor render and rear house exterior in Other with a tiled roof and a grey roof.
Photo of a large and multi-coloured modern two floor render and rear house exterior in Other with a tiled roof and a grey roof.
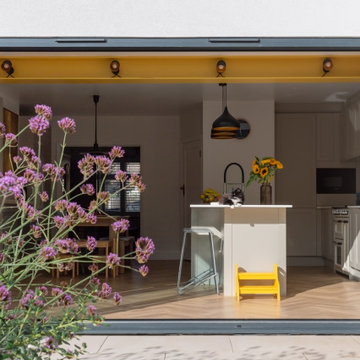
Detail view of the rear extension showing the bi-folding doors fully opened up to create a flowing space between the inside and outside. Perfect for a cat to survey her kingdom and enjoy the sun!
The Verbena Bonariensis in the raised beds (foreground) help frame the garden space all summer long.
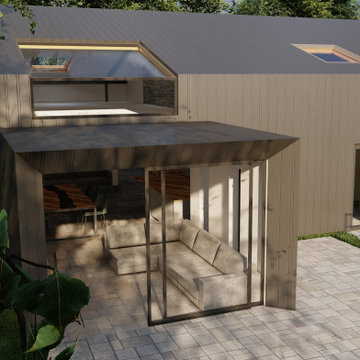
A view looking to the rear of the barn conversion at the 'sun room' that extrudes out of the original footprint. A clean box with minimal form to allow for a simplistic use. The form has been elevated with subtle detailing to the cladding using angulated standing seam cladding to give a more focused sharp look.
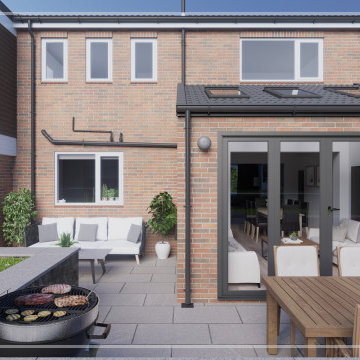
This private client came to us with their ideas of having a small extension added to the rear of their beautiful existing property. We then worked with them to create their dream space both inside and out.
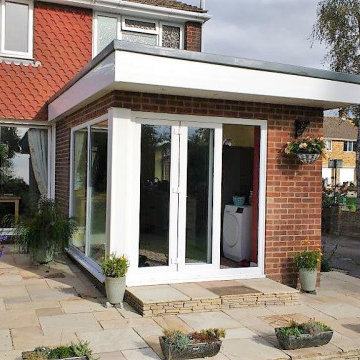
This is an example of a small modern two floor brick and rear house exterior in Hampshire with a flat roof and a grey roof.
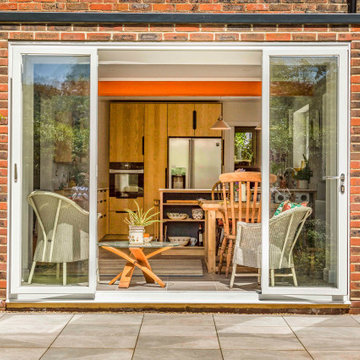
This is an example of a large and brown modern two floor brick and rear house exterior in Hampshire with a tiled roof and a brown roof.
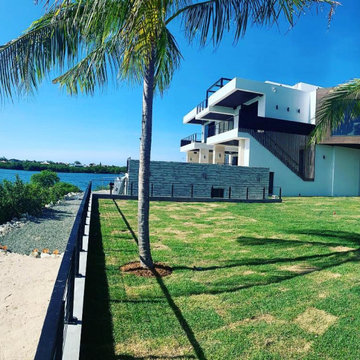
Inspiration for a large and white modern rear detached house in Houston with four floors, wood cladding, a flat roof, a white roof and board and batten cladding.
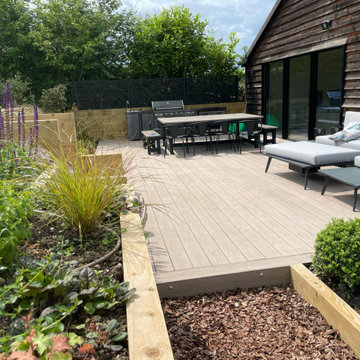
Added Bifolds and windows to exisiting barn conversion and added decking and raise beds.
Design ideas for a large modern bungalow rear house exterior in Hertfordshire with wood cladding, a tiled roof, a brown roof and board and batten cladding.
Design ideas for a large modern bungalow rear house exterior in Hertfordshire with wood cladding, a tiled roof, a brown roof and board and batten cladding.
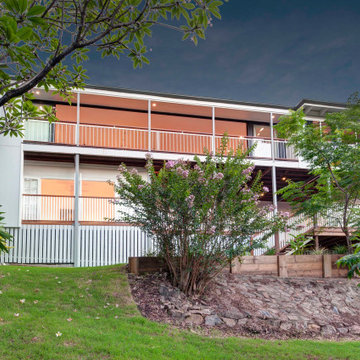
Large, renovated home in Brisbane with two-storeys and big decks overlooking large yard with various trees and greenery.
Design ideas for a large modern two floor rear detached house in Brisbane with mixed cladding and a flat roof.
Design ideas for a large modern two floor rear detached house in Brisbane with mixed cladding and a flat roof.
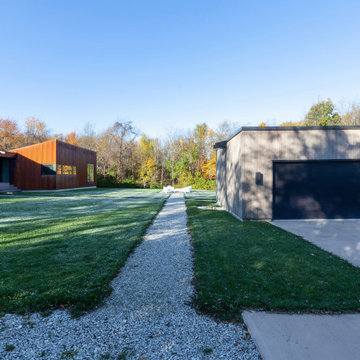
East view targets relationship between house and workshop - Architect: HAUS | Architecture For Modern Lifestyles - Builder: WERK | Building Modern - Photo: HAUS
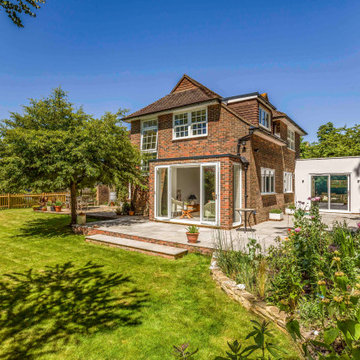
Large and brown modern two floor brick and rear house exterior in Hampshire with a tiled roof and a brown roof.
Modern Rear House Exterior Ideas and Designs
7
