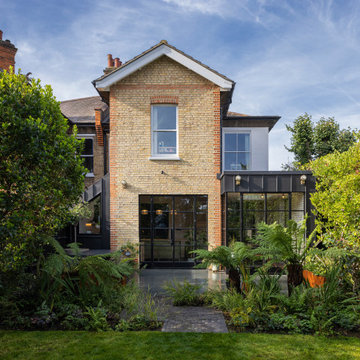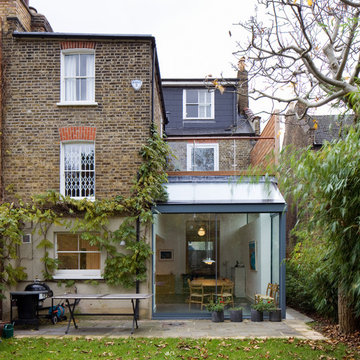Modern Rear House Exterior Ideas and Designs
Sort by:Popular Today
81 - 100 of 328 photos
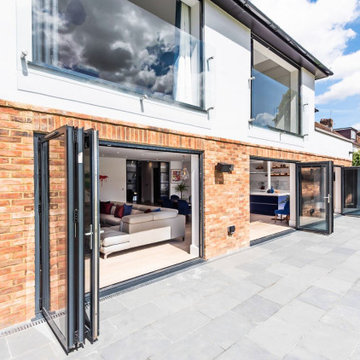
The rear elevation of this newly extended and remodelled 1960's home. In this image, the balanced rear elevation is made up of large openings with bi-folding doors. The first floor doors feature a frameless glass balustrade to maximise views to nature.
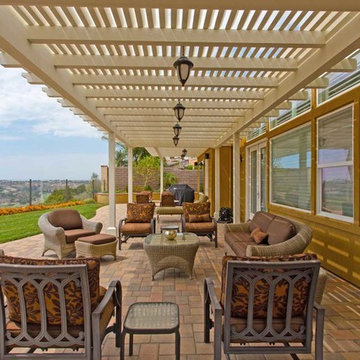
When the backyard has a view this beautiful, installing an attached patio cover makes it all the more comfortable! This Carlsbad backyard was pretty large, and these homeowners matched the attached pergola to utilize all the space they can get. Photos by Preview First.
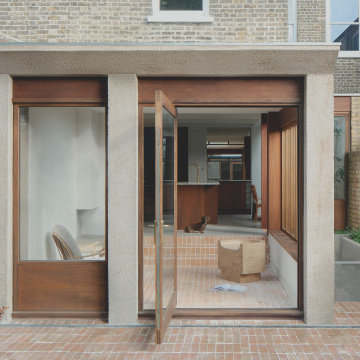
Rear extension to Victorian terraced house in modern design with large doors and windows.
Medium sized and brown modern bungalow concrete and rear house exterior in London with a flat roof.
Medium sized and brown modern bungalow concrete and rear house exterior in London with a flat roof.
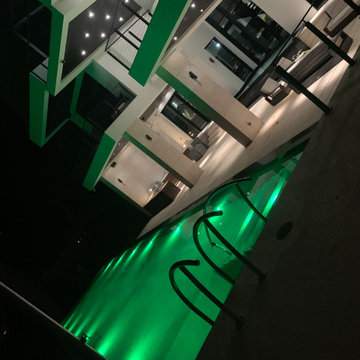
Large and white modern split-level rear detached house in Houston with wood cladding, a flat roof, a white roof and board and batten cladding.
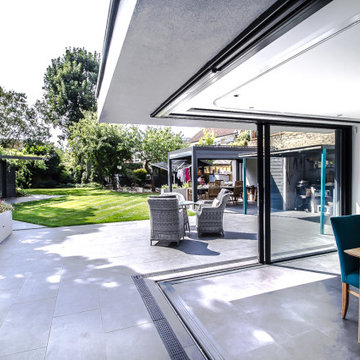
Medium sized and gey modern render and rear house exterior in London with three floors and a flat roof.
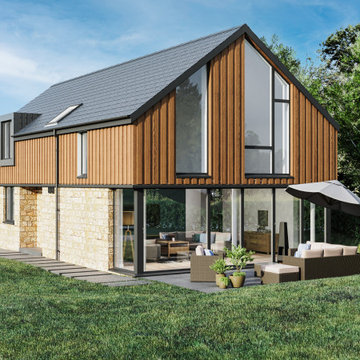
These are visuals from a set of 25 images created for the developer to market three new homes in Lancaster.
Photo of a large and beige modern two floor rear detached house in Other with mixed cladding, a pitched roof, a tiled roof, a grey roof and board and batten cladding.
Photo of a large and beige modern two floor rear detached house in Other with mixed cladding, a pitched roof, a tiled roof, a grey roof and board and batten cladding.
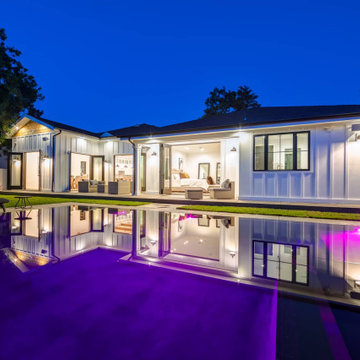
This is an example of a large and white modern bungalow render and rear detached house in Los Angeles with a pitched roof, a shingle roof, board and batten cladding and a grey roof.
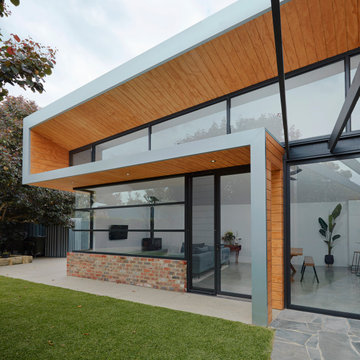
Sharp House Rear Yard View
This is an example of a small and multi-coloured modern bungalow brick and rear house exterior in Perth with a lean-to roof, a metal roof and a grey roof.
This is an example of a small and multi-coloured modern bungalow brick and rear house exterior in Perth with a lean-to roof, a metal roof and a grey roof.
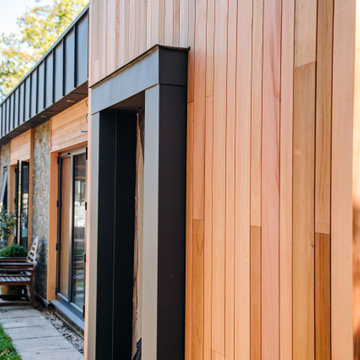
Large modern bungalow rear house exterior in Hampshire with wood cladding and a flat roof.
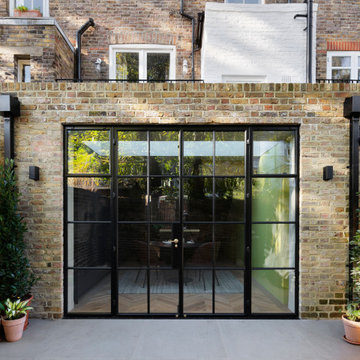
The renovation and rear extension to a lower ground floor of a 4 storey Victorian Terraced house in Hampstead Conservation Area.
Photo of a small modern bungalow brick and rear house exterior in London with a pitched roof, a tiled roof and a black roof.
Photo of a small modern bungalow brick and rear house exterior in London with a pitched roof, a tiled roof and a black roof.

Breezeway between house and garage includes covered hot tub area screened from primary entrance on opposite side - Architect: HAUS | Architecture For Modern Lifestyles - Builder: WERK | Building Modern - Photo: HAUS
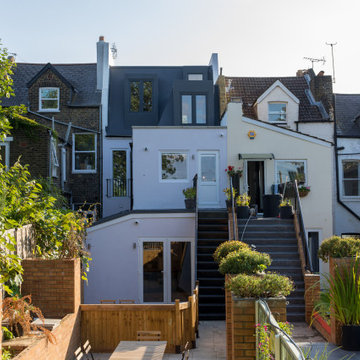
Photo of a medium sized and white modern render and rear house exterior in London with three floors, a mansard roof and a grey roof.

Sharp House Rear Yard View
Small and multi-coloured modern bungalow brick and rear house exterior in Perth with a metal roof, a lean-to roof and a grey roof.
Small and multi-coloured modern bungalow brick and rear house exterior in Perth with a metal roof, a lean-to roof and a grey roof.
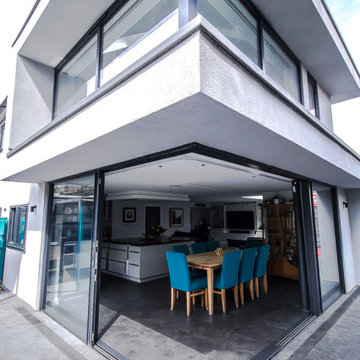
This is an example of a medium sized and gey modern render and rear house exterior in London with three floors and a flat roof.
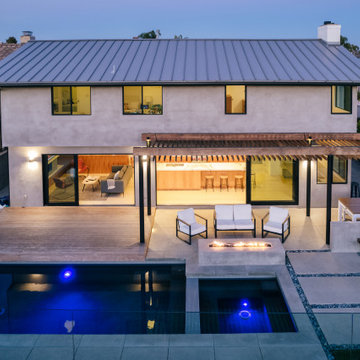
aerial views of the rear yard show standing seam roofing and wood trellis at this modernist home and backyard
This is an example of a medium sized and gey modern two floor render and rear detached house in Orange County with a pitched roof, a metal roof and a grey roof.
This is an example of a medium sized and gey modern two floor render and rear detached house in Orange County with a pitched roof, a metal roof and a grey roof.
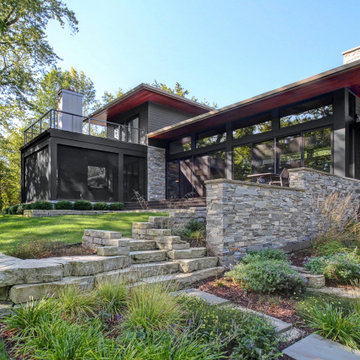
This is an example of a large and gey modern rear detached house in Milwaukee with three floors, stone cladding and shiplap cladding.
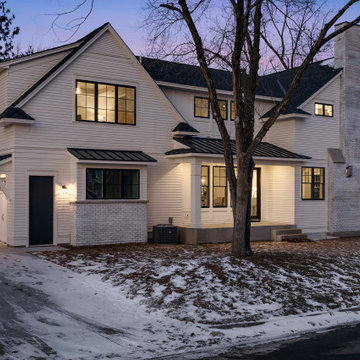
Design ideas for a large and white modern two floor rear detached house in Minneapolis with vinyl cladding, a pitched roof, a shingle roof, a grey roof and shiplap cladding.
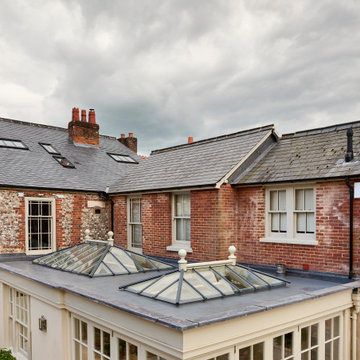
Our aim was to create a space to enjoy the passing of time, a different pace of life, and absorb the beauty and calmness of nature. For us, witnessing the positive impact the new orangery has had on the homeowners at Fuchsia House has been incredibly rewarding.
Modern Rear House Exterior Ideas and Designs
5
