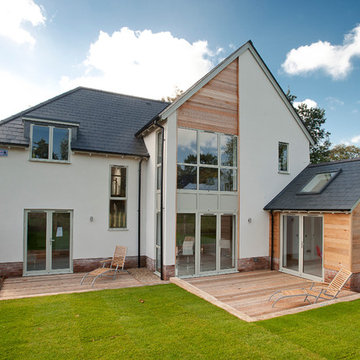Modern Rear House Exterior Ideas and Designs
Refine by:
Budget
Sort by:Popular Today
21 - 40 of 328 photos
Item 1 of 3
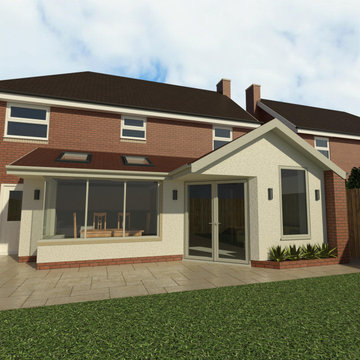
Modern, angled rear extension with white render and brick finish, and frameless corner glazing.
Photo of a small modern bungalow render and rear house exterior in Other with a pitched roof, a tiled roof and a red roof.
Photo of a small modern bungalow render and rear house exterior in Other with a pitched roof, a tiled roof and a red roof.
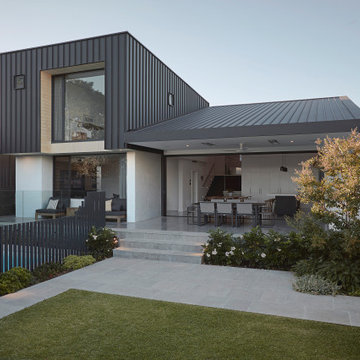
Photo of a multi-coloured and medium sized modern split-level rear house exterior in Perth with a lean-to roof, a metal roof and a black roof.
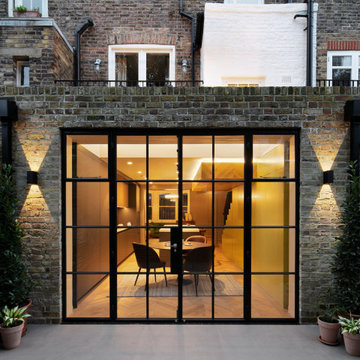
The renovation and rear extension to a lower ground floor of a 4 storey Victorian Terraced house in Hampstead Conservation Area.
This is an example of a small modern bungalow brick and rear house exterior in Hertfordshire with a pitched roof, a tiled roof and a black roof.
This is an example of a small modern bungalow brick and rear house exterior in Hertfordshire with a pitched roof, a tiled roof and a black roof.
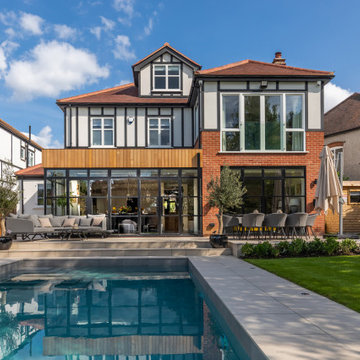
Rear view with swimming pool.
Part double, part single-storey rear extension, and loft conversion were approved under Permitted Development Rights
Large and white modern render and rear house exterior in London with three floors, a hip roof, a tiled roof and a red roof.
Large and white modern render and rear house exterior in London with three floors, a hip roof, a tiled roof and a red roof.

Design ideas for a large and gey modern split-level rear detached house in Providence with mixed cladding, a pitched roof, a metal roof, a grey roof and shiplap cladding.
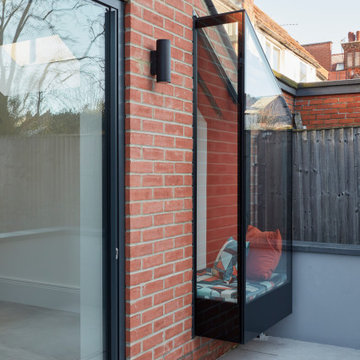
Photo of a medium sized and red modern two floor brick and rear house exterior in London.
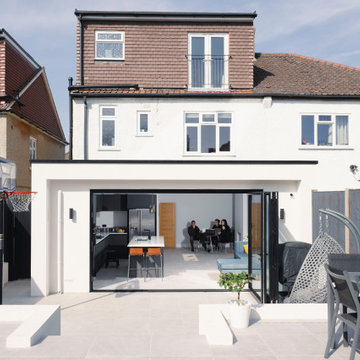
Our designers have helped give this London property a modern makeover. The rear extension not only creates a large space for socialising, but we’ve also sneaked in some practical features to help with those everyday moments. Here’s what our team put together for this stylish family.
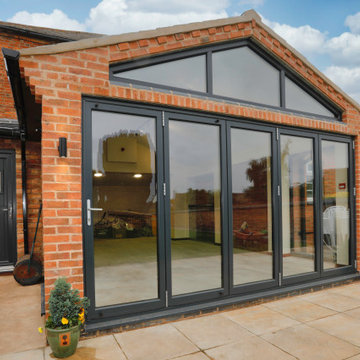
In August 2020, we sought planning permission for a single storey rear extension at Thurlaston Chapel – a Baptist church in Leicestershire.
Thurlaston Chapel had become a growing centre for the community and the extension plans were a conduit for the growing congregation to enjoy and to enable them to cater better in their events that involve the wider community.
We were tasked with designing an extension that not only provided the congregation with a functional space, but also enhanced the area and showcased the original property, its history and character.
The main feature of the design was the addition of a glass gable end and large glass panels in a more contemporary style with grey aluminium frames. These were introduced to frame the outdoor space, highlighting one of the church’s key features – the graveyard – while allowing visitors to see inside the church and the original architectural features of the property, creating a juxtaposition between the new and the old. We also wanted to maximise the beauty of the views and open the property up to the rear garden, providing churchgoers with better enjoyment of the surrounding green space, and bringing the outside in.
Internally, we added a glass partition between the original entrance hall and the new extension to link the spaces together. We also left the original wall of the previous extension in as feature wall to retain some of the original character and created a kitchen area and bar out of the original outbuilding, which we managed to tie into the new extension with a clever hipped roof layout, in order to cater for growing congregation.
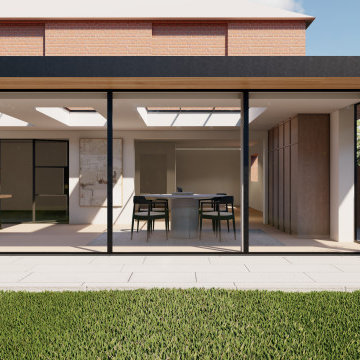
A modern rear extension to a Surrey family home. A contemporary glass extension with a floating canopy and slim frame sliding door system.
Design ideas for a medium sized modern brick and rear house exterior in Surrey with three floors, a flat roof, a mixed material roof and a black roof.
Design ideas for a medium sized modern brick and rear house exterior in Surrey with three floors, a flat roof, a mixed material roof and a black roof.
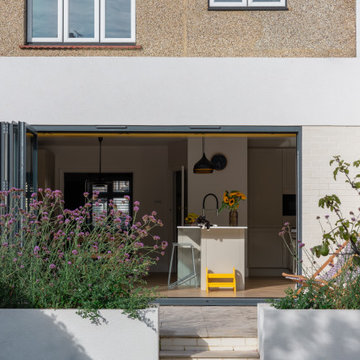
View of the rear extension showing the bi-folding doors opening up to create a flowing space between the inside and outside.
The raised beds and steps help frame the garden space and the sunny terrace all summer long.
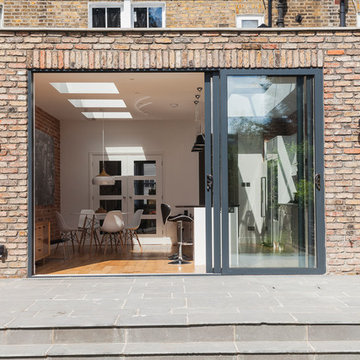
Single storey rear extension in Surbiton, with flat roof, an aluminium double glazed sliding door and side window.
This single story rear kitchen extension in Surbiton was built by London Dream Building to give the client more space just before the arrival of their first child. These clients loved the quiet family area of Surbiton and wanted to create more space. London Dream Building undertook a single-storey rear extension as well as some refurbishment of the property.
This terraced house property suffered from a lack of natural light, low ceiling heights and a disconnection to the garden at the rear. The clients preference for an industrial style kitchen required brick slips on two wall and a large facing the double glazed sliding door. The 3.5M long glass roof lantern along with 3 one square meter each skylights ensure maximum amount of day light going in. Thus, made the extension area as light-filled as possible.
Photography by ©PAVZO Photography and Film
http://www.pavzo.com
#bespokecarpentry #bespokedesign #building #contemporary #newbuild #desingandbuild #dream #extension #familyhome #homeimprovement #integratedappliances #kitchenextension #london #londondreambuilding #pavzophotography #rearextension #reclaimedyellowbricks #skylights #slidingdoor #structuralchanges #surbiton #winecooler #woodenfloor #bespoke #design
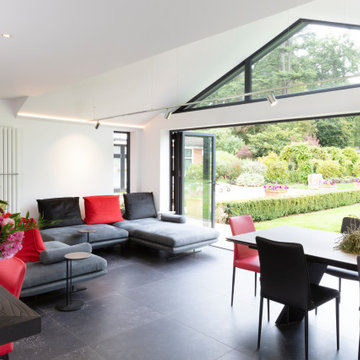
A single-story rear extension has been added to seamlessly integrate home living with the garden. By incorporating flush seals, we have established a harmonious connection between indoor and outdoor living spaces. Maximising the roof space within the extension enhances the open-plan atmosphere, fostering a more expansive and connected living environment.
The existing space, initially a dining room, necessitated the relocation of the kitchen from the front of the house to the rear. This transformation has given rise to a new area that now serves as an integrated space for dining, lounging, and an enhanced overall living experience.
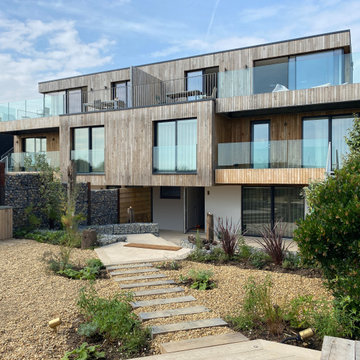
Exterior photo of the finished sea front apartment buildings.
Inspiration for a medium sized modern rear house exterior in Other with three floors and wood cladding.
Inspiration for a medium sized modern rear house exterior in Other with three floors and wood cladding.
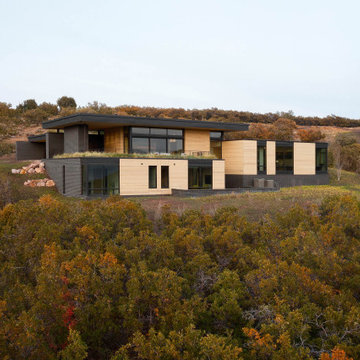
The south elevation rises above the gambrel oak to let in stunning views and winter sun.
Inspiration for a modern two floor brick and rear detached house in Salt Lake City with a flat roof, a metal roof and a black roof.
Inspiration for a modern two floor brick and rear detached house in Salt Lake City with a flat roof, a metal roof and a black roof.
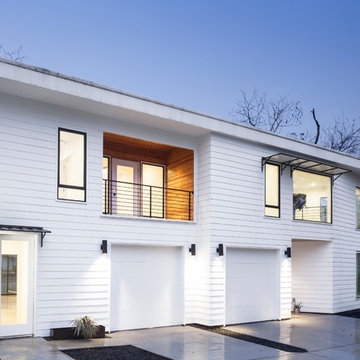
Unique site configuration informs a volumetric building envelope housing 2 units with distinctive character.
This is an example of a white modern two floor rear semi-detached house in Austin with wood cladding and shiplap cladding.
This is an example of a white modern two floor rear semi-detached house in Austin with wood cladding and shiplap cladding.
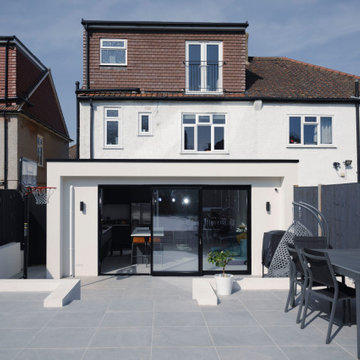
Our designers have helped give this London property a modern makeover. The rear extension not only creates a large space for socialising, but we’ve also sneaked in some practical features to help with those everyday moments. Here’s what our team put together for this stylish family.

New render and timber clad extension with a light-filled kitchen/dining room connects the home to its garden.
Photo of a medium sized and white modern two floor rear house exterior in Other with wood cladding, a flat roof, a mixed material roof, a brown roof and board and batten cladding.
Photo of a medium sized and white modern two floor rear house exterior in Other with wood cladding, a flat roof, a mixed material roof, a brown roof and board and batten cladding.
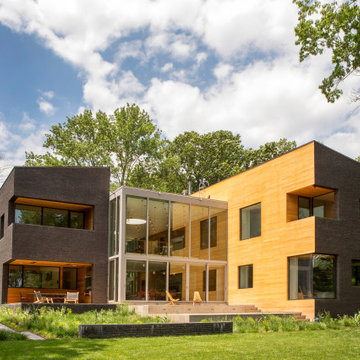
Lasley Brahaney Architecture + Construction had the opportunity to collaborate with architect Pierre Hoppenot of Studio PHH Architects on the construction of this 7,800 square-foot home on Princeton’s Lake Carnegie.
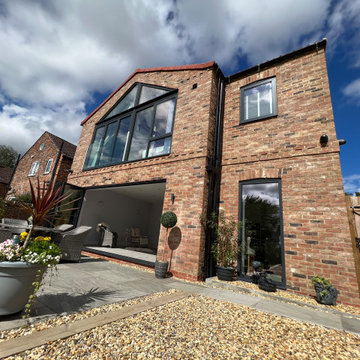
New build house in a rural setting near York
Medium sized modern two floor brick and rear detached house in Other with a pitched roof, a tiled roof and a brown roof.
Medium sized modern two floor brick and rear detached house in Other with a pitched roof, a tiled roof and a brown roof.
Modern Rear House Exterior Ideas and Designs
2
