Modern Rear House Exterior Ideas and Designs
Refine by:
Budget
Sort by:Popular Today
101 - 120 of 328 photos
Item 1 of 3
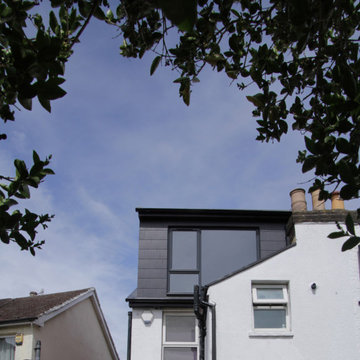
exterior view towards loft
Inspiration for a small modern rear house exterior in London with three floors, a flat roof and a tiled roof.
Inspiration for a small modern rear house exterior in London with three floors, a flat roof and a tiled roof.

Lodge Exterior Rendering with Natural Landscape & Pond - Creative ideas by Architectural Visualization Companies. visualization company, rendering service, 3d rendering, firms, visualization, photorealistic, designers, cgi architecture, 3d exterior house designs, Modern house designs, companies, architectural illustrations, lodge, river, pond, landscape, lighting, natural, modern, exterior, 3d architectural modeling, architectural 3d rendering, architectural rendering studio, architectural rendering service, Refreshment Area.
Visit: http://www.yantramstudio.com/3d-architectural-exterior-rendering-cgi-animation.html
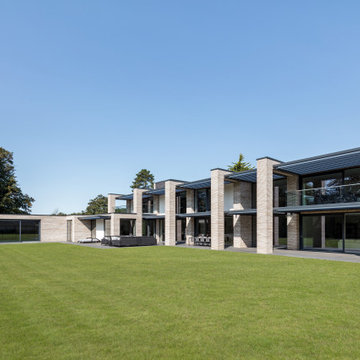
This Villa style property was designed by the client with help from Anderson Orr Architects.
This is an example of a large and gey modern two floor brick and rear detached house in Oxfordshire with a flat roof, a mixed material roof and a grey roof.
This is an example of a large and gey modern two floor brick and rear detached house in Oxfordshire with a flat roof, a mixed material roof and a grey roof.
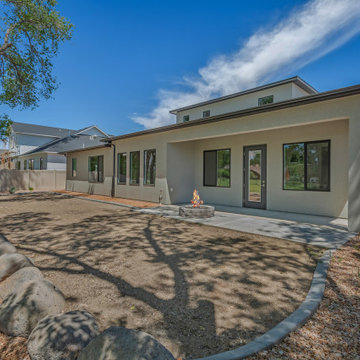
The Intrepid- A has a clean and sophisticated look using a low roof pitch, large offset windows, and cantilevered upper level with mixed finishes. The interior continues the feel with varying ceiling heights through the open concept, including a tray ceiling in the living room and 10' ceilings in the kitchen and dining. There are two secondary bedrooms that have walk-in closets with a bath to share on the upper level and an office/fourth bedroom on the main level. The master suite is very spacious and has a nice four piece bath with a large walk-in closet.
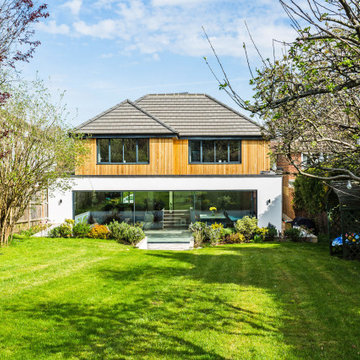
Large and white modern rear detached house in Hertfordshire with wood cladding, a grey roof and board and batten cladding.
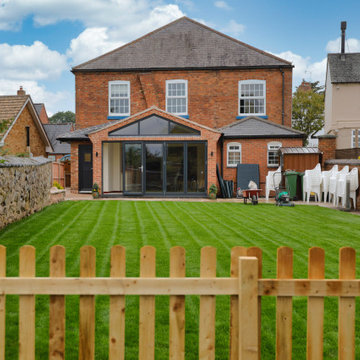
In August 2020, we sought planning permission for a single storey rear extension at Thurlaston Chapel – a Baptist church in Leicestershire.
Thurlaston Chapel had become a growing centre for the community and the extension plans were a conduit for the growing congregation to enjoy and to enable them to cater better in their events that involve the wider community.
We were tasked with designing an extension that not only provided the congregation with a functional space, but also enhanced the area and showcased the original property, its history and character.
The main feature of the design was the addition of a glass gable end and large glass panels in a more contemporary style with grey aluminium frames. These were introduced to frame the outdoor space, highlighting one of the church’s key features – the graveyard – while allowing visitors to see inside the church and the original architectural features of the property, creating a juxtaposition between the new and the old. We also wanted to maximise the beauty of the views and open the property up to the rear garden, providing churchgoers with better enjoyment of the surrounding green space, and bringing the outside in.
Internally, we added a glass partition between the original entrance hall and the new extension to link the spaces together. We also left the original wall of the previous extension in as feature wall to retain some of the original character and created a kitchen area and bar out of the original outbuilding, which we managed to tie into the new extension with a clever hipped roof layout, in order to cater for growing congregation.
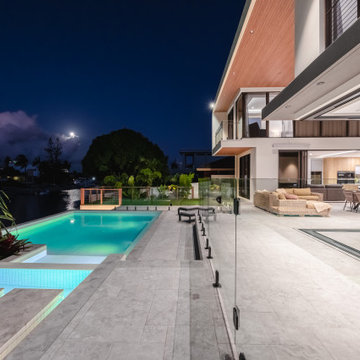
White modern two floor rear detached house in Gold Coast - Tweed with a hip roof and a grey roof.
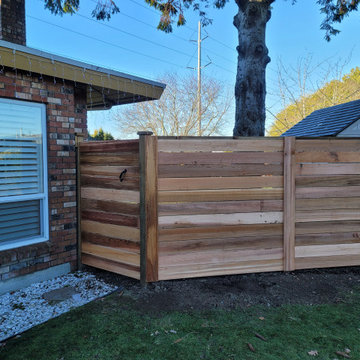
Photo of a large and brown modern bungalow brick and rear detached house in Vancouver with a hip roof, a shingle roof and a black roof.
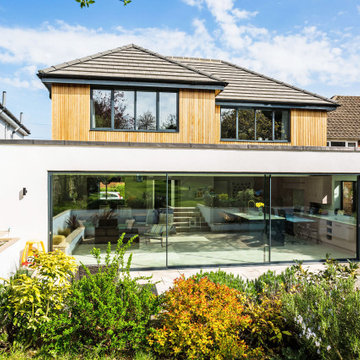
Large and white modern rear detached house in Hertfordshire with wood cladding, a grey roof and board and batten cladding.
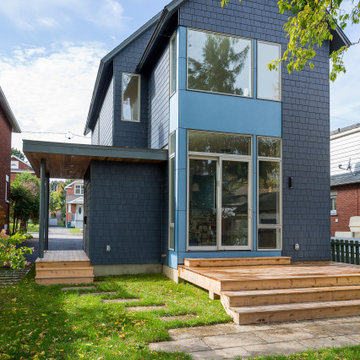
By incorporating a vernacular massing and roof-lines we were given more leeway to experiment with different cladding options and modern glazing systems.
As long time residents of the neighbourhood, the clients wanted to respect the nature and character of the surrounding homes while incorporating some more modern elements.
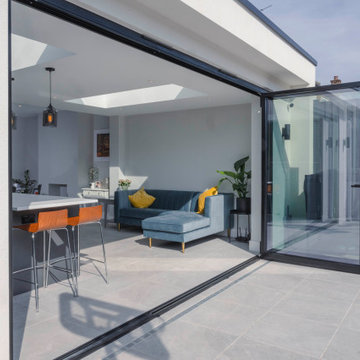
Our designers have helped give this London property a modern makeover. The rear extension not only creates a large space for socialising, but we’ve also sneaked in some practical features to help with those everyday moments. Here’s what our team put together for this stylish family.
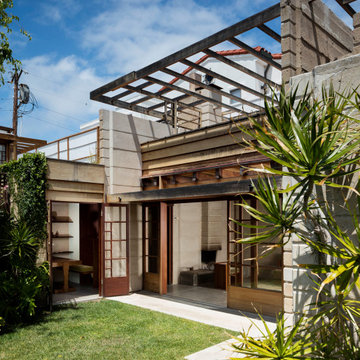
Inspiration for a medium sized and multi-coloured modern two floor clay and rear detached house in Los Angeles with a flat roof and a grey roof.
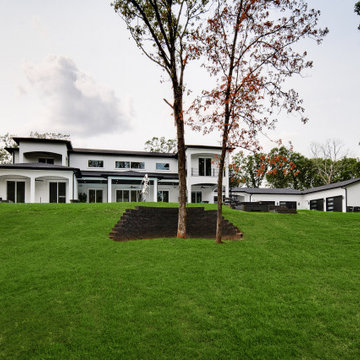
Photo of an expansive and white modern two floor render and rear detached house in Other with a hip roof, a shingle roof and a black roof.
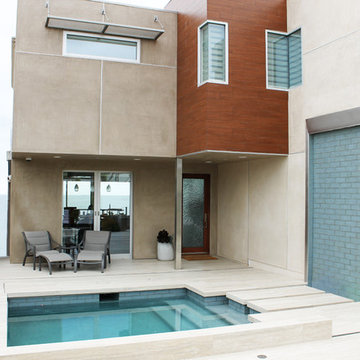
The front entry of this modern home greets guests with a blue glass water feature and ocean views.
Design ideas for a large and beige modern rear detached house in Los Angeles with a flat roof, three floors, mixed cladding and a metal roof.
Design ideas for a large and beige modern rear detached house in Los Angeles with a flat roof, three floors, mixed cladding and a metal roof.
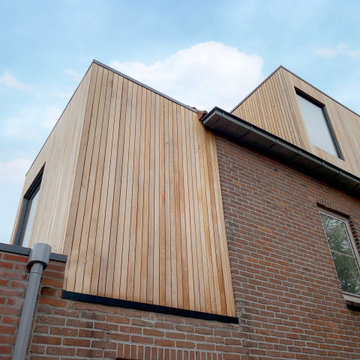
Design ideas for a medium sized and red modern rear house exterior in Surrey with three floors, wood cladding, a pitched roof, a tiled roof, a red roof and board and batten cladding.
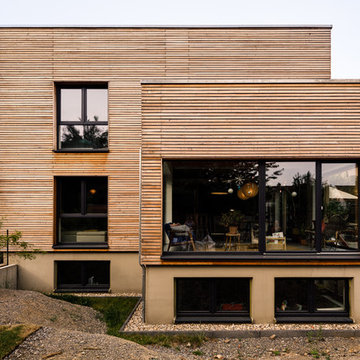
Große Fensterfronten öffnen das Haus zum Garten.
Expansive and brown modern two floor rear semi-detached house in Dusseldorf with wood cladding, a lean-to roof and shiplap cladding.
Expansive and brown modern two floor rear semi-detached house in Dusseldorf with wood cladding, a lean-to roof and shiplap cladding.
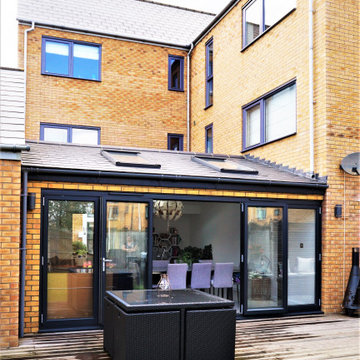
Modern rear house exterior in Buckinghamshire with three floors and a black roof.
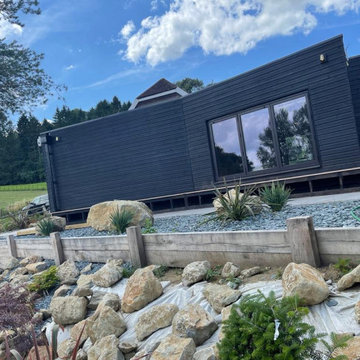
This is an example of a black modern rear extension in Kent with wood cladding, a flat roof and board and batten cladding.
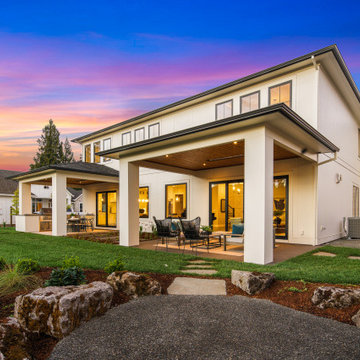
Expansive and white modern two floor rear detached house in Portland with a shingle roof and a brown roof.
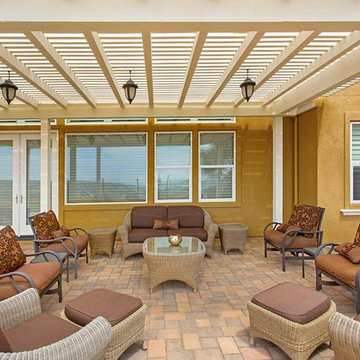
This Carlsbad home with a view was renovated with a new wood pergola spanning across multiple access ways into the home. Any backyard with a view can use the help of a patio cover to soak in the great scenery in comfort! Photos by Preview First.
Modern Rear House Exterior Ideas and Designs
6