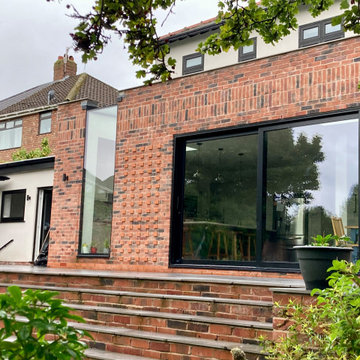Modern Rear House Exterior Ideas and Designs
Refine by:
Budget
Sort by:Popular Today
141 - 160 of 328 photos
Item 1 of 3
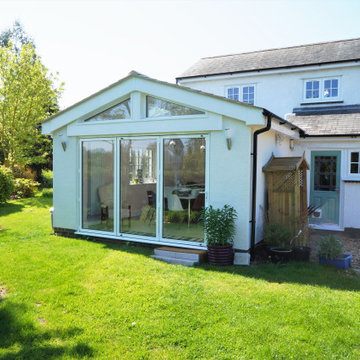
This is an example of a white modern two floor rear house exterior in Buckinghamshire with a tiled roof and a black roof.
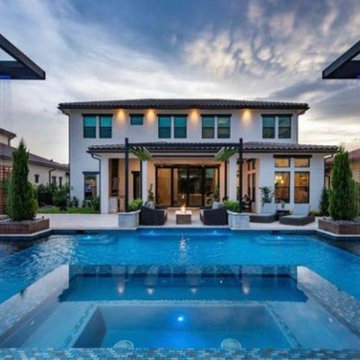
Large and white modern two floor render and rear detached house in Houston with a hip roof, a tiled roof and a brown roof.
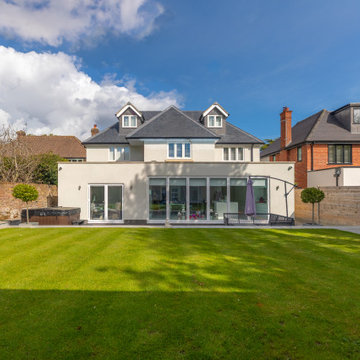
Inspiration for a white modern rear house exterior in London with three floors, a half-hip roof, a mixed material roof and a grey roof.
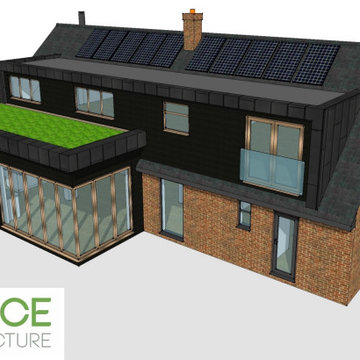
First floor side extension, single storey rear extension with Sedum roof, upgrade of dormers and a new timber porch.
Inspiration for a medium sized and black modern two floor rear house exterior in Sussex with a flat roof and a green roof.
Inspiration for a medium sized and black modern two floor rear house exterior in Sussex with a flat roof and a green roof.
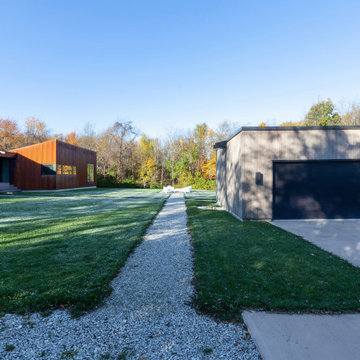
East view targets relationship between house and workshop - Architect: HAUS | Architecture For Modern Lifestyles - Builder: WERK | Building Modern - Photo: HAUS
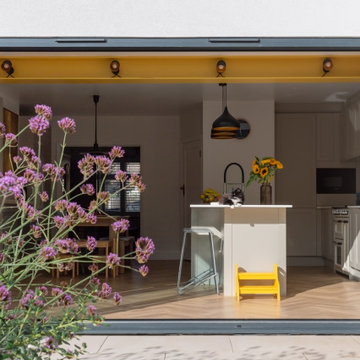
Detail view of the rear extension showing the bi-folding doors fully opened up to create a flowing space between the inside and outside. Perfect for a cat to survey her kingdom and enjoy the sun!
The Verbena Bonariensis in the raised beds (foreground) help frame the garden space all summer long.
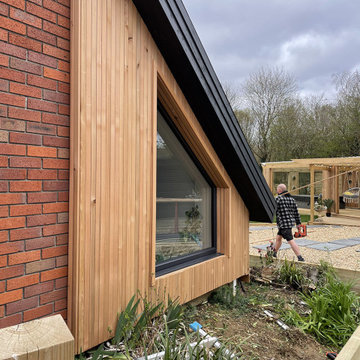
Extension Peterborough
Initially we were commissioned to build a gate!
Shortly afterwards, we were called back to construct a range of outbuildings, including a hot tub, sauna, shower & toilet and bar area. We fitted new doors and refurbished the gym area.
Ground floor extension
Next we were asked to build a ground floor extension, with cedar cladding, roof lights and a EPDM flat roof.
Cinema room
In the interior, we replicated some heritage wood panelling to the walls and upholstered panels around the TV area. LED mood lighting to ceiling surround, electric underfloor heating, with herringbone flooring that replicated a classic 1930’s look.
New slate roof throughout building.
Second floor extension
Next we tackled the extension over the kitchen area. We managed complete this leaving the ceiling intact. A large dormer extension front and back with steelwork for supporting walls.
Cedar cladding, new fascias and soffits. Monocouche render to the gables and chimney, new consumer unit and heating system.
Landscaping
Extensive decking and landscaping, including bespoke pergolas.
A challenging project, yet with rewarding results.
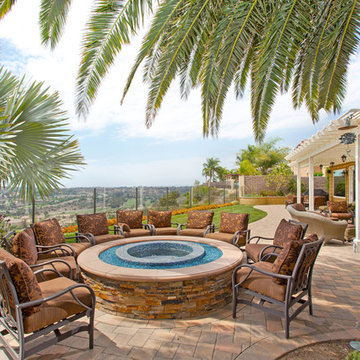
This outdoor living remodel in Carlsbad features an expansive shaded patio and an outdoor fireplace overlooking the beautiful view. The multicolored pavers allow all the extra yard space to be used with little to no maintenance for upkeep! Photos by Preview First.
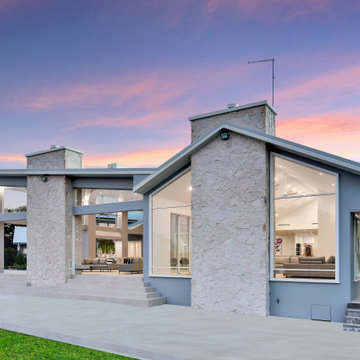
This is an example of a large and multi-coloured modern bungalow rear detached house in Sydney with a metal roof and a black roof.
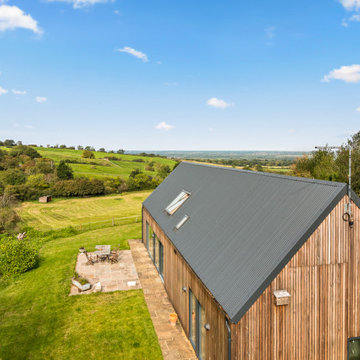
This is an example of a medium sized modern two floor rear house exterior in Oxfordshire with wood cladding and a black roof.
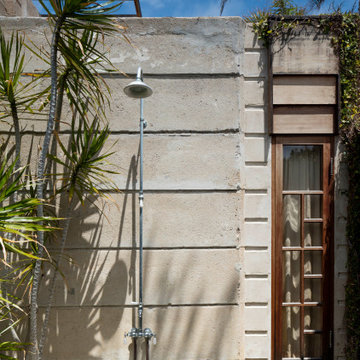
Design ideas for a medium sized and multi-coloured modern two floor clay and rear detached house in Los Angeles with a flat roof and a grey roof.
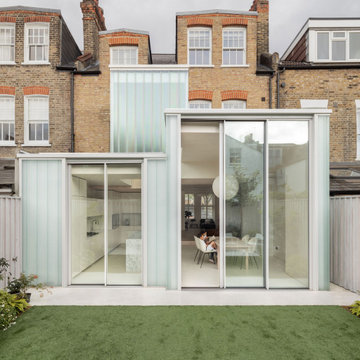
Rear elevation daytime view
Medium sized modern glass and rear house exterior in London with three floors, a pitched roof, a tiled roof and a black roof.
Medium sized modern glass and rear house exterior in London with three floors, a pitched roof, a tiled roof and a black roof.
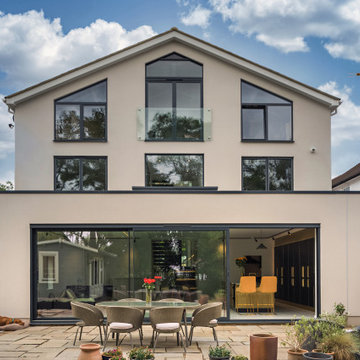
Beautiful view of the house from the garden area looking up to the 3 floor levels and sleek windows that compliment the house.
Large and beige modern rear house exterior in Hertfordshire with three floors.
Large and beige modern rear house exterior in Hertfordshire with three floors.
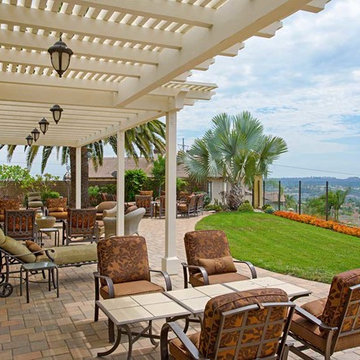
This Carlsbad home with a view was renovated with a new wood pergola spanning across multiple access ways into the home. Any backyard with a view can use the help of a patio cover to soak in the great scenery in comfort! Photos by Preview First.
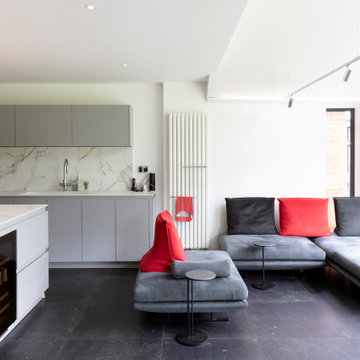
A single-story rear extension has been added to seamlessly integrate home living with the garden. By incorporating flush seals, we have established a harmonious connection between indoor and outdoor living spaces. Maximising the roof space within the extension enhances the open-plan atmosphere, fostering a more expansive and connected living environment.
The existing space, initially a dining room, necessitated the relocation of the kitchen from the front of the house to the rear. This transformation has given rise to a new area that now serves as an integrated space for dining, lounging, and an enhanced overall living experience.
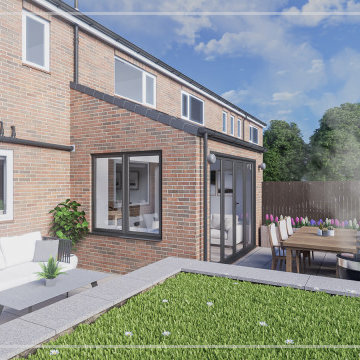
This private client came to us with their ideas of having a small extension added to the rear of their beautiful existing property. We then worked with them to create their dream space both inside and out.
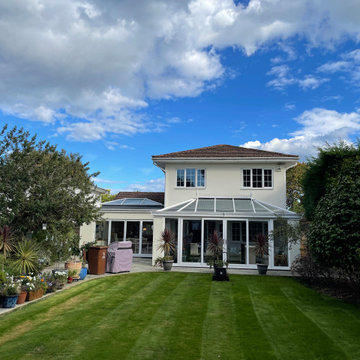
View of existing house with orangery extension to the side
Photo of a medium sized and white modern render and rear house exterior in Sussex with a flat roof.
Photo of a medium sized and white modern render and rear house exterior in Sussex with a flat roof.
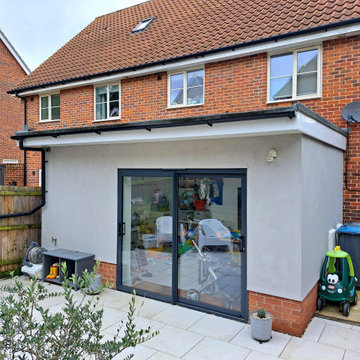
This is an example of a small modern bungalow render and rear house exterior in Other with a flat roof, a metal roof and a grey roof.
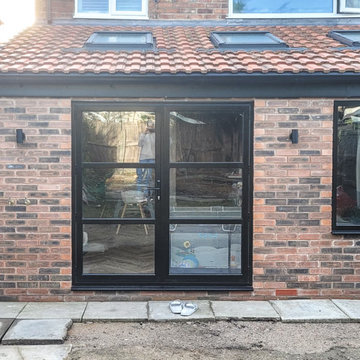
This modest rear extension in Liverpool is entering the final stages of construction. The key aims were to create a large open plan kitchen and dining area with access onto the rear garden and a picture window to allow for large amounts of natural daylighting. In addition a flat roof lean-to extension was also added to allow access down the side of the house and create space for a utility room and W/C.
Modern Rear House Exterior Ideas and Designs
8
