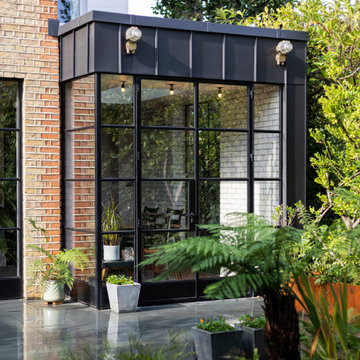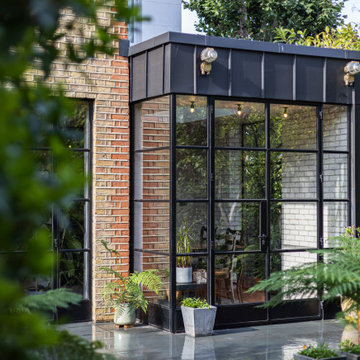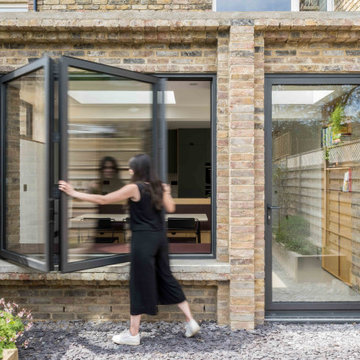Modern Rear House Exterior Ideas and Designs
Refine by:
Budget
Sort by:Popular Today
61 - 80 of 328 photos
Item 1 of 3
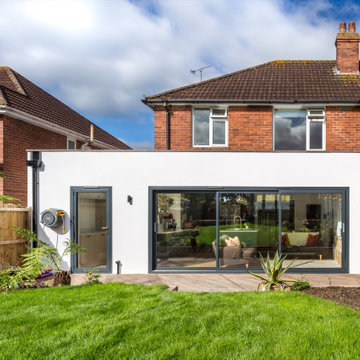
There are so many things to consider when designing an extension for open-plan family living; how you enter the space, how you connect the room with the garden, how the different areas within the space interact and flow to name a few... This project allowed us to bring all of these aspects together in an harmonious fashion by tying in an elegant modern extension with a period traditional home. Key features include a parapet flat roof, internal crittall doors and full length glazing and sliding doors helping to bring the outside in. A simple yet elegant design, perfectly formed for modern family life.
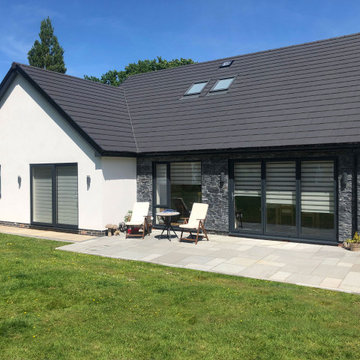
A crisp white rendered gable compliments the more textured and rugged dark grey slate stone cladding
Photo of a medium sized and multi-coloured modern two floor rear house exterior in Other with stone cladding, a pitched roof, a tiled roof and a grey roof.
Photo of a medium sized and multi-coloured modern two floor rear house exterior in Other with stone cladding, a pitched roof, a tiled roof and a grey roof.
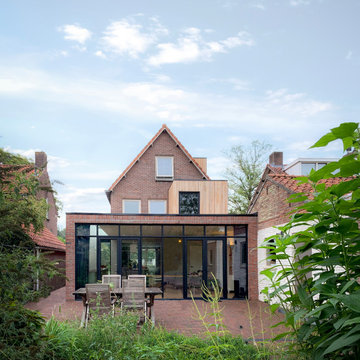
Design ideas for a medium sized and red modern brick and rear house exterior in Surrey with three floors, a pitched roof, a tiled roof, a red roof and board and batten cladding.
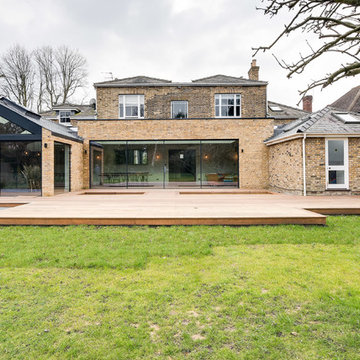
Overview
Extend off the rear of a detached home and make better use of the rooms as existing….
The Brief
Make sense of a series of spaces that had fallen out of use and create a wonderful kitchen/dining space off the garden
Our Solution
We really enjoyed the journey on this project and learning some key things about glass. The brief was for a big space, a usable space and for simplicity. We needed to remove clutter and create crisp, clean lines. The property already had ample space but the connections between rooms and the access to them from the key focal points wasn’t clear, in fact, it led to many spaces not being used. We created a wonderful, secluded cinema room; a voluminous kitchen and a dining / seating space with an expansive garden view. The key element is the large beam creating the very wide glazed view of the garden and glazed doors with minimal sight lines. The design journey was very involved and interesting, the results fantastic.
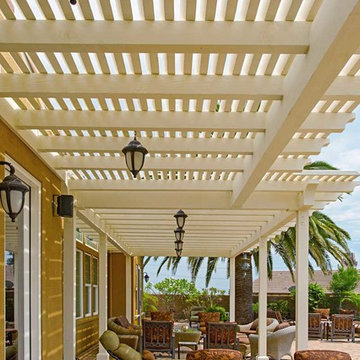
This Carlsbad home with a view was renovated with a new wood pergola spanning across multiple access ways into the home. Any backyard with a view can use the help of a patio cover to soak in the great scenery in comfort! Photos by Preview First.
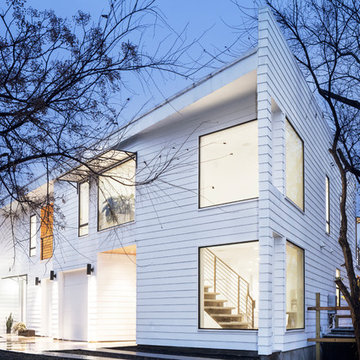
Unique site configuration informs a volumetric building envelope housing 2 units with distinctive character.
White modern two floor rear semi-detached house in Austin with wood cladding and shiplap cladding.
White modern two floor rear semi-detached house in Austin with wood cladding and shiplap cladding.
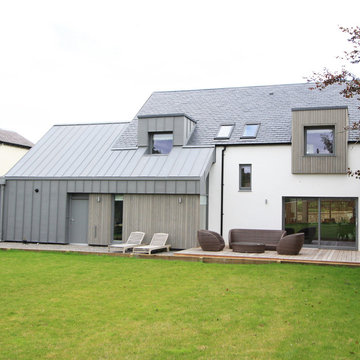
The main body of the house, running east / west with a 40 degree roof pitch, roof windows and dormers makes up the primary accommodation with a 1 & 3/4 storey massing. The garage and rear lounge create an additional wrap around form on the north east corner while the living room forms a gabled extrusion on the south face of the main body. The living area takes advantage of sunlight throughout the day thanks to a large glazed gable. This gable, along with other windows, allow light to penetrate deep into the plan throughout the year, particularly in the winter months when natural daylight is limited.
Materials are used to purposely break up the elevations and emphasise changes in use or projections from the main, white house facade. The large projections accommodating the garage and open plan living area are wrapped in Quartz Grey Zinc Standing Seam roofing and cladding which continues to wrap around the rear corner extrusion off the main building. Vertical larch cladding with mid grey vacuum coating is used to differentiate smaller projections from the main form. The principal entrance, dormers and the external wall to the rear lounge provide a contrasting break in materials between the extruded forms and the different purpose of the spaces within.
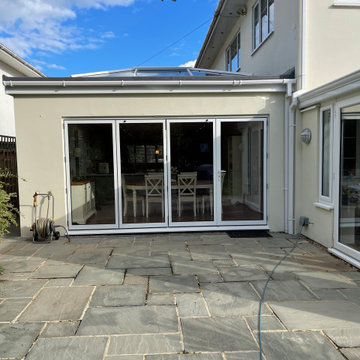
Exterior of Kitchen Extension
This is an example of a medium sized and white modern render and rear house exterior in Sussex with a flat roof.
This is an example of a medium sized and white modern render and rear house exterior in Sussex with a flat roof.
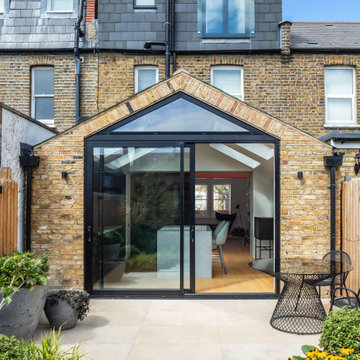
The property has been extended on the ground floor and at roof level.
The ground floor is extended toward the rear garden with a simple volume with vaulted ceilings and large sliding doors leading to the patio and the garden and gym beyond.
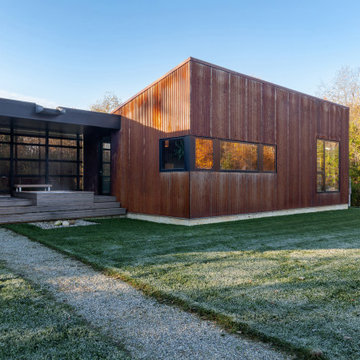
Breezeway between house and garage includes covered hot tub area screened from primary entrance on opposite side - Architect: HAUS | Architecture For Modern Lifestyles - Builder: WERK | Building Modern - Photo: HAUS
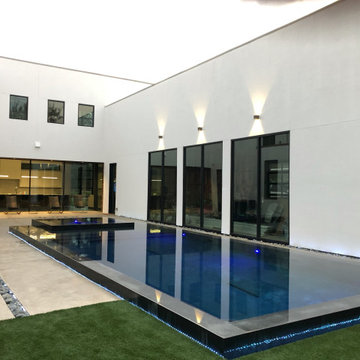
Design ideas for a large and white modern two floor render and rear detached house with a flat roof and a white roof.
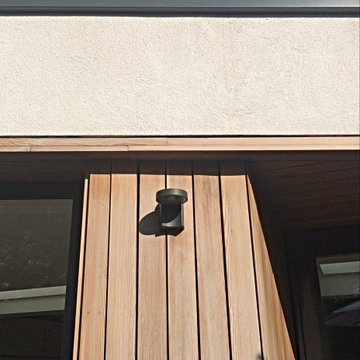
New render and timber clad extension with a light-filled kitchen/dining room connects the home to its garden.
This is an example of a medium sized and white modern two floor rear house exterior in Other with wood cladding, a flat roof, a mixed material roof, a brown roof and board and batten cladding.
This is an example of a medium sized and white modern two floor rear house exterior in Other with wood cladding, a flat roof, a mixed material roof, a brown roof and board and batten cladding.
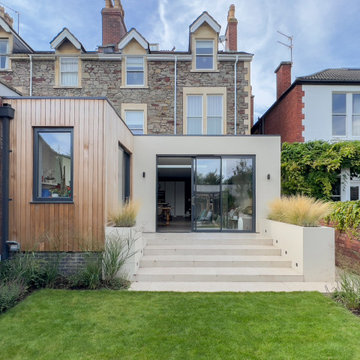
We created a high finish contemporary extension while restoring the features of the original Edwardian home.
Large modern rear house exterior in Other with a flat roof.
Large modern rear house exterior in Other with a flat roof.
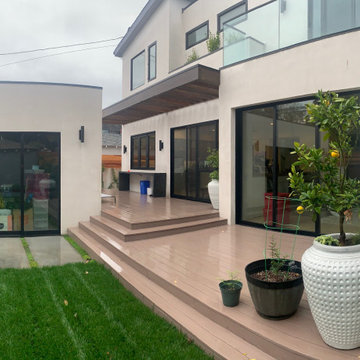
Ground up Modern style Architecture in Culver City.
Ipe Rain screen horizontal siding
Stone facing, New doors and windows, spiral staircase from lower to upper decks. Glass railings
New Tesla Solar and 2 power walls.
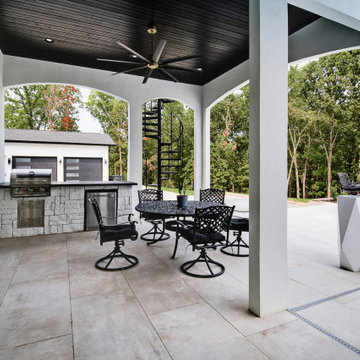
Expansive and white modern two floor render and rear detached house in Other with a hip roof, a shingle roof and a black roof.
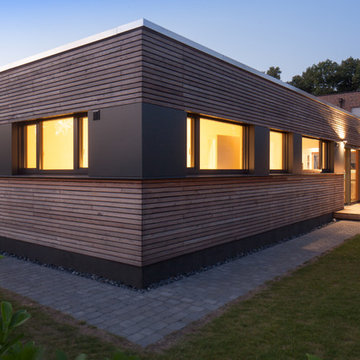
Hinter einer unbehandelten Lärchen-Rhombus-Fassade, die von einem durchlaufenden Fensterband unterbrochen wird, liegen die großzügig geschnittenen, hellen Wohnbereiche des geradlinigen und eingeschossigen Flachdachbungalows.
Konstantin Tönnies, Fotojournalismus und Dokumentarfotografie
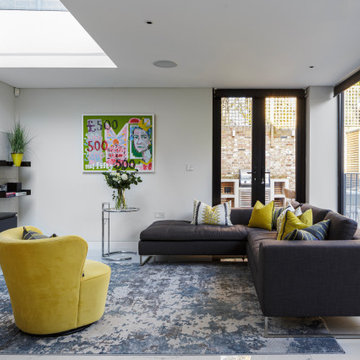
New rear extension containing the family area, breakfast area and open plan Kitchen.
This is an example of a large modern rear house exterior in London with four floors, mixed cladding and a pitched roof.
This is an example of a large modern rear house exterior in London with four floors, mixed cladding and a pitched roof.
Modern Rear House Exterior Ideas and Designs
4
