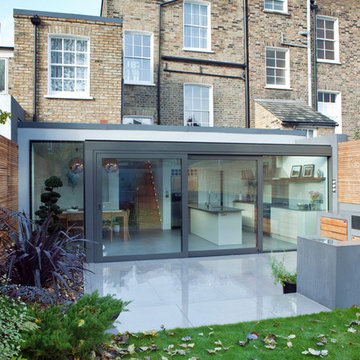Modern Rear House Exterior Ideas and Designs
Refine by:
Budget
Sort by:Popular Today
41 - 60 of 328 photos
Item 1 of 3

Contemporary minimalist extension and refurb in Barnes, A bright open space with direct views to the garden. The modern sleek kitchen by Poliform complements the minimalist rigour of the grid, aligning perfectly with the Crittall windows and Vario roof lights. A small reading room projects towards the garden, with a glazed oriel floating window seat and a frameless glass roof, providing maximum light and the feeling of being 'in' the garden.
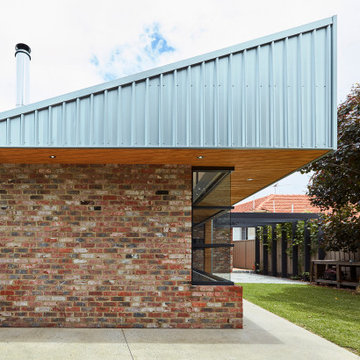
Sharp House Rear View
Photo of a small and multi-coloured modern bungalow brick and rear detached house in Perth with a metal roof, a lean-to roof and a grey roof.
Photo of a small and multi-coloured modern bungalow brick and rear detached house in Perth with a metal roof, a lean-to roof and a grey roof.
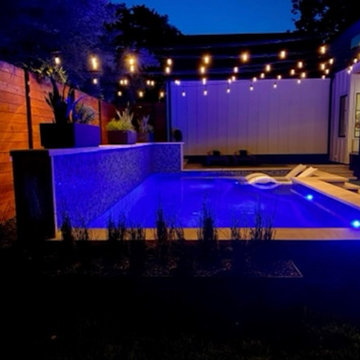
Featured here are Bistro lights over the swimming pool. These are connected using 1/4" cable strung across from the fence to the house. We've also have an Uplight shinning up on this beautiful 4 foot Yucca Rostrata.
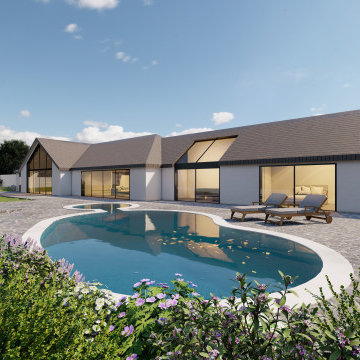
Designed by our passionate team of designers. This project sits on a riverside setting overlooking greenbelt woodland and a private marina. The brief was to transform this 1950’s home with a series of extensions and full internal renovation whilst reconnecting the property to the river.
Through thoughtful design, the properties layout has been reconfigured to work with modern-day living. Enforcing a strong connection from the home to the waterfront through large modern glazed openings and vaulted ceilings. We’ve improved all aspects of the fabric of the building, with air tightness tests and strict home efficiency target’s to deliver a high-performing home.
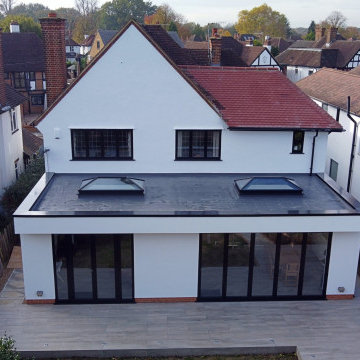
This beautiful kitchen extension is a contemporary addition to any home. Featuring modern, sleek lines and an abundance of natural light, it offers a bright and airy feel. The spacious layout includes ample counter space, a large island, and plenty of storage. The addition of modern appliances and a breakfast nook creates a welcoming atmosphere perfect for entertaining. With its inviting aesthetic, this kitchen extension is the perfect place to gather and enjoy the company of family and friends.

3D Real estate walkthrough animation services Home Design with Pool Side Evening view, 3d architectural exterior home design with natural greenery and fireplaces in pool, beach chair and also in home, gazebo, Living Room in one place design with black & white wooden furniture & Master bedroom with large windows & white luxury wooden furniture are awesome, stairs, sitting area, trees, garden Creative closet room with beautiful wooden furniture developed by Yantram 3D Animation Studio
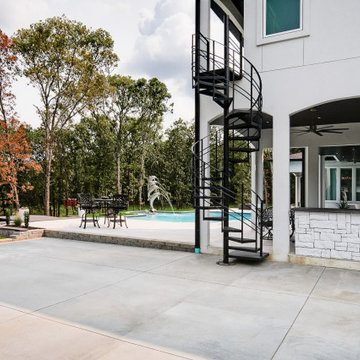
Design ideas for an expansive and white modern two floor render and rear detached house in Other with a hip roof, a shingle roof and a black roof.
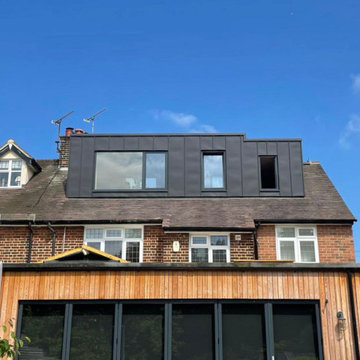
Pictures show project in the final stages of construction. The brief was to create a new master bedroom and ensuite.
This is an example of a multi-coloured modern rear house exterior in Essex with metal cladding, a pitched roof, a mixed material roof, a black roof and board and batten cladding.
This is an example of a multi-coloured modern rear house exterior in Essex with metal cladding, a pitched roof, a mixed material roof, a black roof and board and batten cladding.
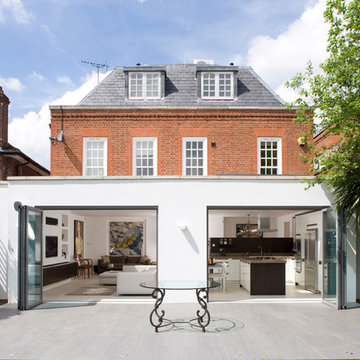
This is an example of a modern rear extension in London with a flat roof.

Large and white modern rear detached house in Houston with four floors, wood cladding, a flat roof, a white roof and board and batten cladding.
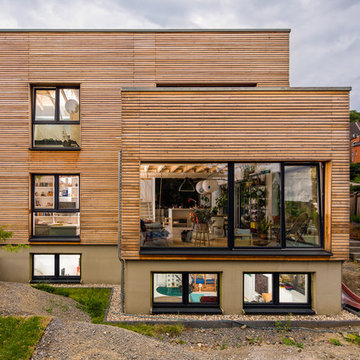
Da beide Doppelhaushälften komplett unterkellert sind, wird den Kindern viel Raum zum Spielen angeboten.
This is an example of a modern rear semi-detached house in Dusseldorf with wood cladding, a flat roof and shiplap cladding.
This is an example of a modern rear semi-detached house in Dusseldorf with wood cladding, a flat roof and shiplap cladding.
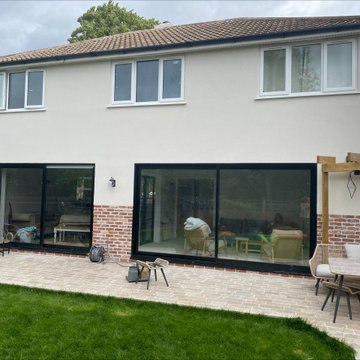
This renovation involved cladding the house with blend 4 brick slips and white mortar to make it stand out.
Design ideas for a large and red modern two floor brick and rear detached house in Berkshire with a pitched roof, a tiled roof and a brown roof.
Design ideas for a large and red modern two floor brick and rear detached house in Berkshire with a pitched roof, a tiled roof and a brown roof.
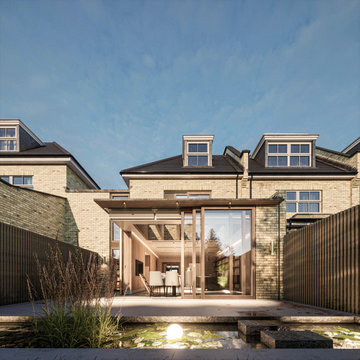
Medium sized and yellow modern brick and rear house exterior in London with three floors, a flat roof, a metal roof and a grey roof.
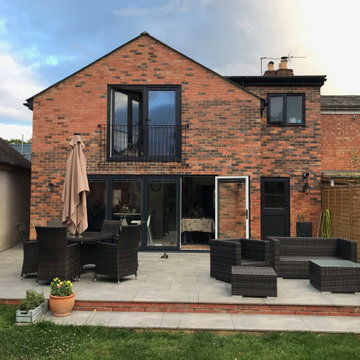
Two Story Gable Extension in Conservation Area
Medium sized and red modern two floor brick and rear house exterior in Gloucestershire with a pitched roof, a tiled roof and a black roof.
Medium sized and red modern two floor brick and rear house exterior in Gloucestershire with a pitched roof, a tiled roof and a black roof.
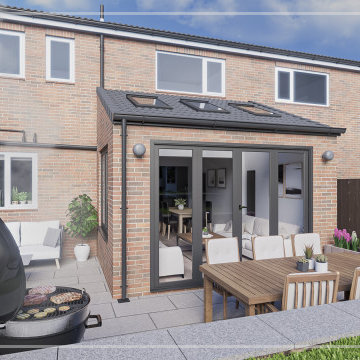
This private client came to us with their ideas of having a small extension added to the rear of their beautiful existing property. We then worked with them to create their dream space both inside and out.
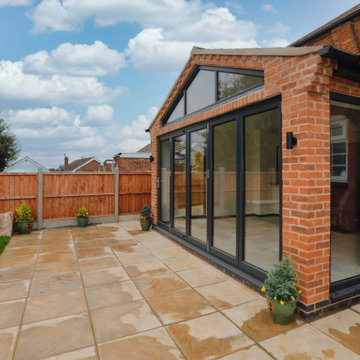
In August 2020, we sought planning permission for a single storey rear extension at Thurlaston Chapel – a Baptist church in Leicestershire.
Thurlaston Chapel had become a growing centre for the community and the extension plans were a conduit for the growing congregation to enjoy and to enable them to cater better in their events that involve the wider community.
We were tasked with designing an extension that not only provided the congregation with a functional space, but also enhanced the area and showcased the original property, its history and character.
The main feature of the design was the addition of a glass gable end and large glass panels in a more contemporary style with grey aluminium frames. These were introduced to frame the outdoor space, highlighting one of the church’s key features – the graveyard – while allowing visitors to see inside the church and the original architectural features of the property, creating a juxtaposition between the new and the old. We also wanted to maximise the beauty of the views and open the property up to the rear garden, providing churchgoers with better enjoyment of the surrounding green space, and bringing the outside in.
Internally, we added a glass partition between the original entrance hall and the new extension to link the spaces together. We also left the original wall of the previous extension in as feature wall to retain some of the original character and created a kitchen area and bar out of the original outbuilding, which we managed to tie into the new extension with a clever hipped roof layout, in order to cater for growing congregation.
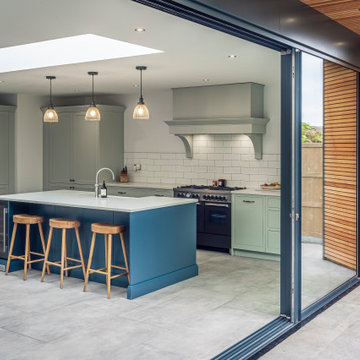
Aluminium cladding. Larch cladding. Level threshold. Large format sliding glass doors. Open plan living.
Design ideas for a medium sized and red modern bungalow rear house exterior in Essex with mixed cladding, a flat roof, a mixed material roof, a grey roof and board and batten cladding.
Design ideas for a medium sized and red modern bungalow rear house exterior in Essex with mixed cladding, a flat roof, a mixed material roof, a grey roof and board and batten cladding.
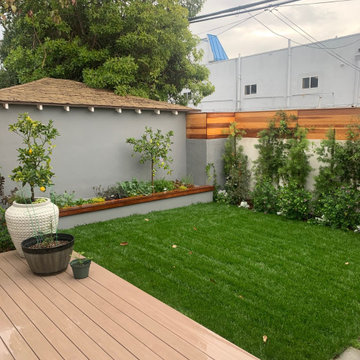
New Modern Home 3200 sq ft., 2 storey.
Multiple levels, Outdoor spiral staircase, Ipe Rainscreen, Stone veneer, Custom sheet metal, Smooth Plaster, Tesla solar, Multiple level. Outdoor patios.
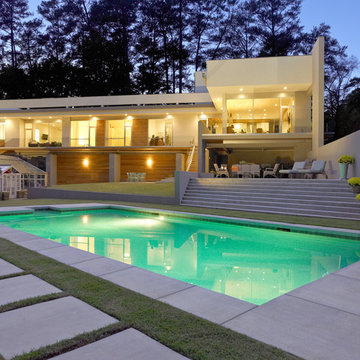
james Klotz
Photo of a large and multi-coloured modern two floor rear detached house in San Francisco with wood cladding, a flat roof, a metal roof, a black roof and shiplap cladding.
Photo of a large and multi-coloured modern two floor rear detached house in San Francisco with wood cladding, a flat roof, a metal roof, a black roof and shiplap cladding.
Modern Rear House Exterior Ideas and Designs
3
