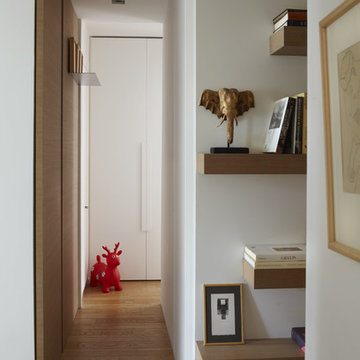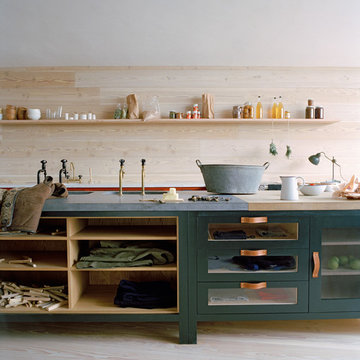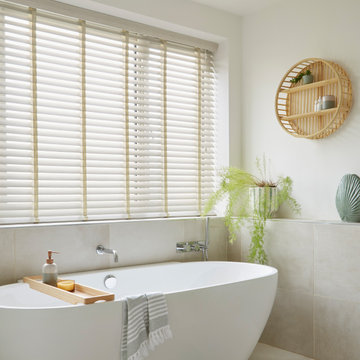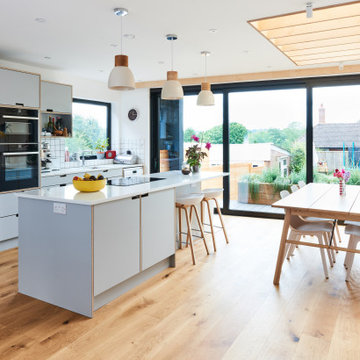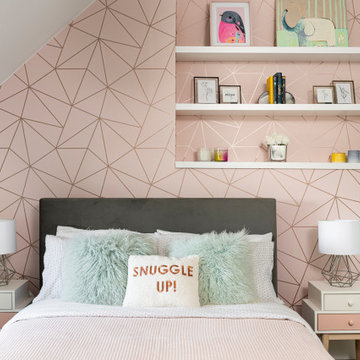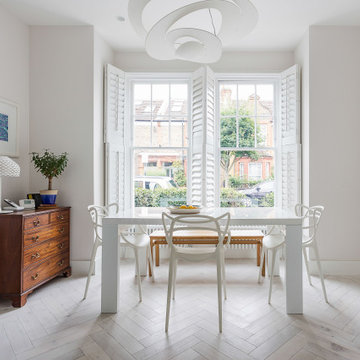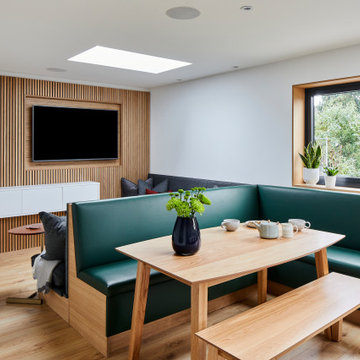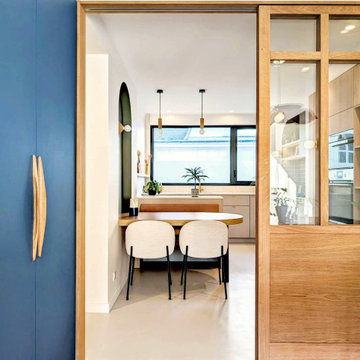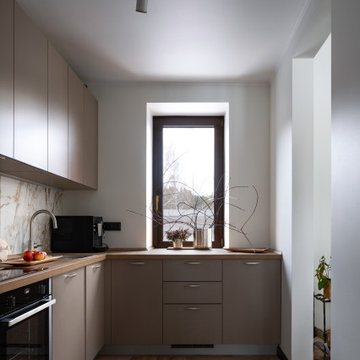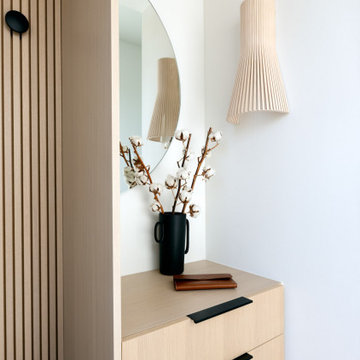Scandinavian Home Design Photos
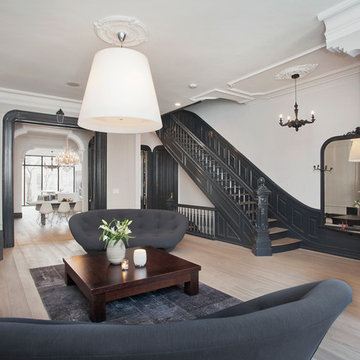
Photo by Jennifer Brown
Photo of a scandinavian formal open plan living room in New York with grey walls, light hardwood flooring and a standard fireplace.
Photo of a scandinavian formal open plan living room in New York with grey walls, light hardwood flooring and a standard fireplace.
Find the right local pro for your project
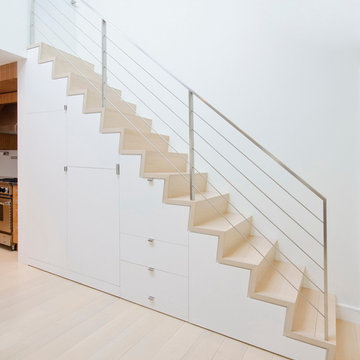
A young couple with three small children purchased this full floor loft in Tribeca in need of a gut renovation. The existing apartment was plagued with awkward spaces, limited natural light and an outdated décor. It was also lacking the required third child’s bedroom desperately needed for their newly expanded family. StudioLAB aimed for a fluid open-plan layout in the larger public spaces while creating smaller, tighter quarters in the rear private spaces to satisfy the family’s programmatic wishes. 3 small children’s bedrooms were carved out of the rear lower level connected by a communal playroom and a shared kid’s bathroom. Upstairs, the master bedroom and master bathroom float above the kid’s rooms on a mezzanine accessed by a newly built staircase. Ample new storage was built underneath the staircase as an extension of the open kitchen and dining areas. A custom pull out drawer containing the food and water bowls was installed for the family’s two dogs to be hidden away out of site when not in use. All wall surfaces, existing and new, were limited to a bright but warm white finish to create a seamless integration in the ceiling and wall structures allowing the spatial progression of the space and sculptural quality of the midcentury modern furniture pieces and colorful original artwork, painted by the wife’s brother, to enhance the space. The existing tin ceiling was left in the living room to maximize ceiling heights and remain a reminder of the historical details of the original construction. A new central AC system was added with an exposed cylindrical duct running along the long living room wall. A small office nook was built next to the elevator tucked away to be out of site.
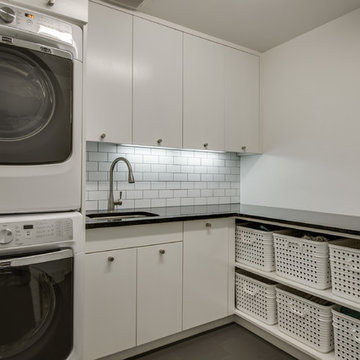
Photo of a medium sized scandi l-shaped separated utility room in Dallas with a submerged sink, flat-panel cabinets, white cabinets, white walls, a stacked washer and dryer, engineered stone countertops and ceramic flooring.
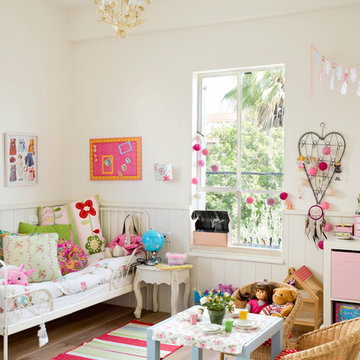
Internal Design: Daniella Cohen
Photography: Jonathan Bloom and Boaz Lavie
Photo of a scandi toddler’s room for girls in Tel Aviv with white walls and light hardwood flooring.
Photo of a scandi toddler’s room for girls in Tel Aviv with white walls and light hardwood flooring.
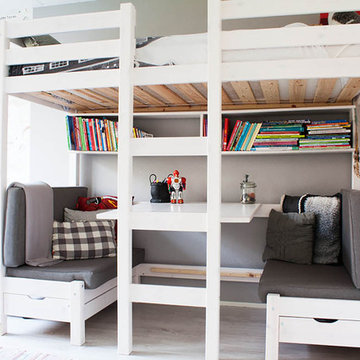
Photo: Louise de Miranda © 2013 Houzz
Inspiration for a scandi kids' bedroom for boys in Amsterdam.
Inspiration for a scandi kids' bedroom for boys in Amsterdam.
Reload the page to not see this specific ad anymore
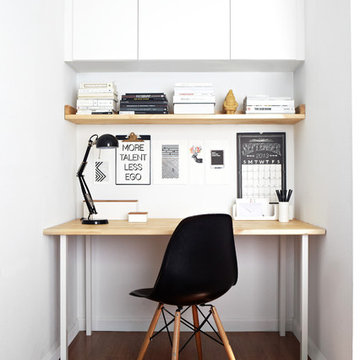
Designed by: Studio Revolution
Photography by: Thomas Kuoh
Photo of a small scandinavian home office in San Francisco with white walls, dark hardwood flooring and a freestanding desk.
Photo of a small scandinavian home office in San Francisco with white walls, dark hardwood flooring and a freestanding desk.
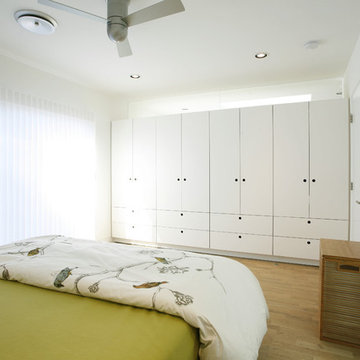
photography: Roel Kuiper ©2012
Inspiration for a scandinavian master bedroom in Los Angeles with white walls, light hardwood flooring and no fireplace.
Inspiration for a scandinavian master bedroom in Los Angeles with white walls, light hardwood flooring and no fireplace.
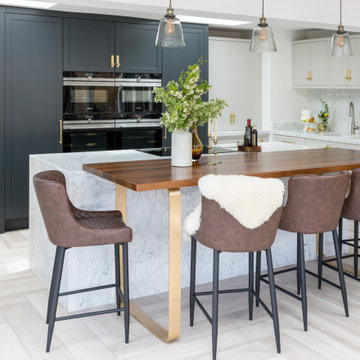
We are delighted to again be a finalist in the British Design and Manufacturing category of the Designer K&B Awards. We’ve been honoured to receive several awards for our designs in the past and here are some of our winning/nominated designs....
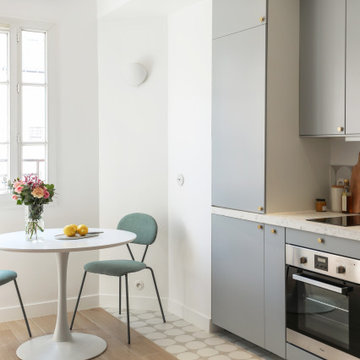
Inspiration for a scandinavian kitchen/diner in Paris with flat-panel cabinets, grey cabinets, no island, beige floors and white worktops.

Inspiration for a small scandi wood straight wood railing staircase in Fukuoka with wood risers and tongue and groove walls.
Scandinavian Home Design Photos

Joshua Lawrence
This is an example of a medium sized scandi l-shaped kitchen in Vancouver with flat-panel cabinets, white cabinets, quartz worktops, white splashback, stainless steel appliances, light hardwood flooring, an island, white worktops, stone slab splashback and beige floors.
This is an example of a medium sized scandi l-shaped kitchen in Vancouver with flat-panel cabinets, white cabinets, quartz worktops, white splashback, stainless steel appliances, light hardwood flooring, an island, white worktops, stone slab splashback and beige floors.
36




















