Shower Room Bathroom Ideas and Designs
Refine by:
Budget
Sort by:Popular Today
1021 - 1040 of 125,684 photos
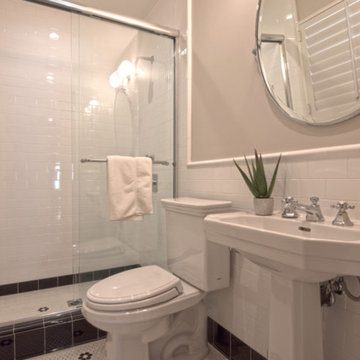
Inspiration for a small traditional shower room bathroom in Los Angeles with an alcove shower, a one-piece toilet, white tiles, metro tiles, beige walls, ceramic flooring, a pedestal sink, multi-coloured floors and a sliding door.

Modern white bathroom has curbless, doorless shower enabling wheel chair accessibility. White stone walls and floor contrast with the dark footed vanity for a blend of traditional and contemporary. Winnetka Il bathroom remodel by Benvenuti and Stein.
Photography- Norman Sizemore
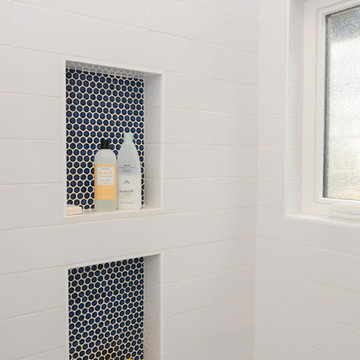
Small traditional shower room bathroom in Boston with an alcove bath, a shower/bath combination, a one-piece toilet, white tiles, ceramic tiles, white walls, mosaic tile flooring, a vessel sink, blue floors and a shower curtain.
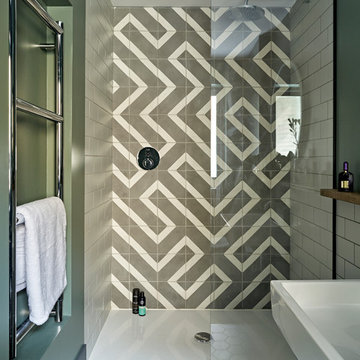
Contemporary shower room bathroom in London with a built-in shower, grey tiles, white tiles, green walls, a wall-mounted sink, black floors and an open shower.

Small transitional modern bathroom with teal floor tile. Photo by: Pixie Interiors
Design ideas for a medium sized contemporary shower room bathroom in New York with an alcove shower, a one-piece toilet, grey tiles, white tiles, grey walls, cement flooring, blue floors, an open shower, flat-panel cabinets, white cabinets, metro tiles, a console sink and white worktops.
Design ideas for a medium sized contemporary shower room bathroom in New York with an alcove shower, a one-piece toilet, grey tiles, white tiles, grey walls, cement flooring, blue floors, an open shower, flat-panel cabinets, white cabinets, metro tiles, a console sink and white worktops.
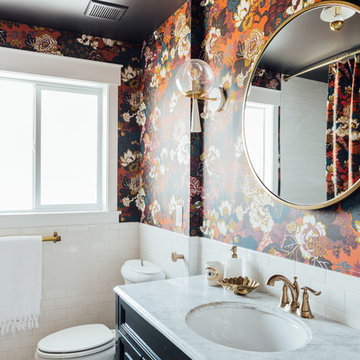
Inspiration for a medium sized bohemian shower room bathroom in Salt Lake City with shaker cabinets, blue cabinets, a built-in bath, a shower/bath combination, a one-piece toilet, white tiles, ceramic tiles, multi-coloured walls, porcelain flooring, an integrated sink, marble worktops, white floors, a shower curtain and white worktops.

This is an example of a small contemporary shower room bathroom in Orange County with glass-front cabinets, white cabinets, a walk-in shower, a two-piece toilet, white tiles, ceramic tiles, white walls, porcelain flooring, a vessel sink, laminate worktops, brown floors, an open shower and black worktops.
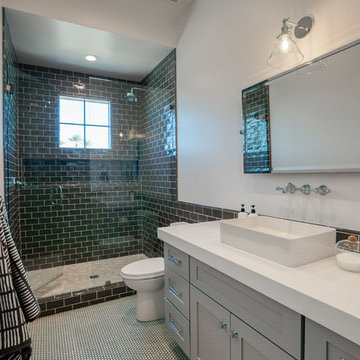
Design ideas for a medium sized classic shower room bathroom in Phoenix with shaker cabinets, grey cabinets, an alcove shower, grey tiles, white walls, a vessel sink, white floors, a hinged door, white worktops, a one-piece toilet, metro tiles and engineered stone worktops.
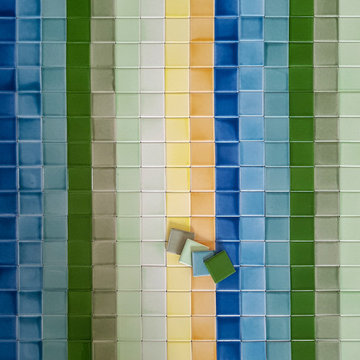
Для отделки стен в душевой мы изготовили квадратную мозаику 4х4см, Идея дизайнера заключалась в изготовлении яркой, разноцветно-полосатой стены декора плавно переходящей в пол. Ну а мы постарались воплотить ее желания.
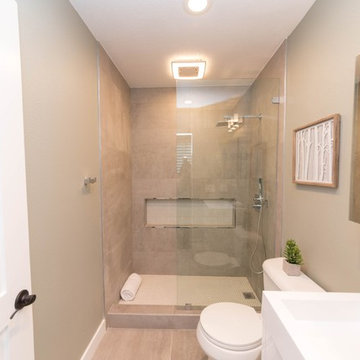
Small contemporary shower room bathroom in Orange County with flat-panel cabinets, white cabinets, an alcove shower, a two-piece toilet, beige tiles, ceramic tiles, beige walls, porcelain flooring, an integrated sink, beige floors, an open shower and white worktops.

Bathroom remodel for feminine home office/guest bath. Carrara gold basketweave with ming green stone compliments the botanical print wallpaper from Schumacher. Shower tile is Walker Zanger. Hive LA Home repurposed a vintage Louis dresser for a beautiful statement vanity with useful storage.
Photo by Amy Bartlam

Inspiration for a large contemporary shower room bathroom in Other with flat-panel cabinets, light wood cabinets, an alcove shower, beige tiles, beige walls, a submerged sink, beige floors, a hinged door, beige worktops, ceramic tiles, ceramic flooring, marble worktops, a shower bench, a single sink and a floating vanity unit.
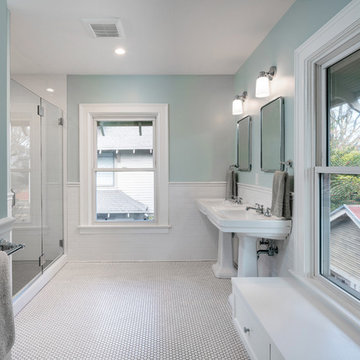
Photo of a medium sized classic shower room bathroom in Portland with an alcove shower, white tiles, metro tiles, blue walls, porcelain flooring, a pedestal sink, white floors and a hinged door.
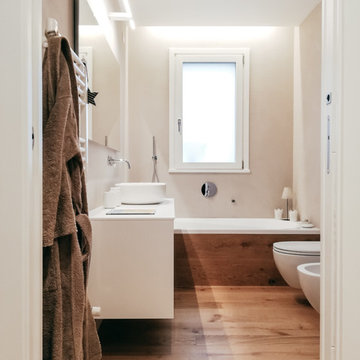
Bagno padronale con parquet e vasca. Pareti in resina
Photo of a medium sized modern shower room bathroom in Milan with beige walls, light hardwood flooring, white cabinets, an alcove bath, a wall mounted toilet, a vessel sink, beige floors and white worktops.
Photo of a medium sized modern shower room bathroom in Milan with beige walls, light hardwood flooring, white cabinets, an alcove bath, a wall mounted toilet, a vessel sink, beige floors and white worktops.
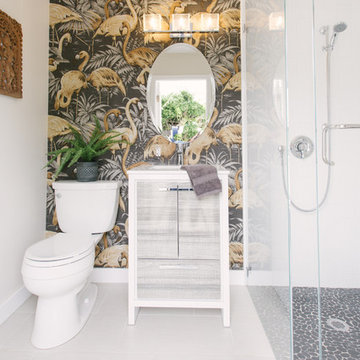
Lindsey Drewes
Design ideas for a medium sized retro shower room bathroom in Santa Barbara with flat-panel cabinets, white cabinets, a walk-in shower, a one-piece toilet, white walls, porcelain flooring, an integrated sink, solid surface worktops, white floors, a hinged door and white worktops.
Design ideas for a medium sized retro shower room bathroom in Santa Barbara with flat-panel cabinets, white cabinets, a walk-in shower, a one-piece toilet, white walls, porcelain flooring, an integrated sink, solid surface worktops, white floors, a hinged door and white worktops.
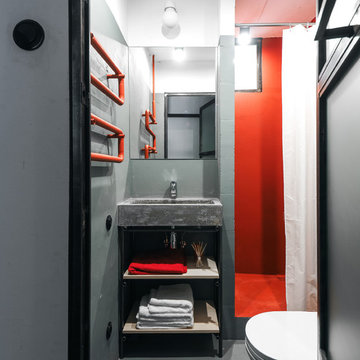
Сергей Мельников
Design ideas for an urban shower room bathroom in Other with open cabinets, an alcove shower, grey walls, grey floors, a shower curtain and a wall-mounted sink.
Design ideas for an urban shower room bathroom in Other with open cabinets, an alcove shower, grey walls, grey floors, a shower curtain and a wall-mounted sink.
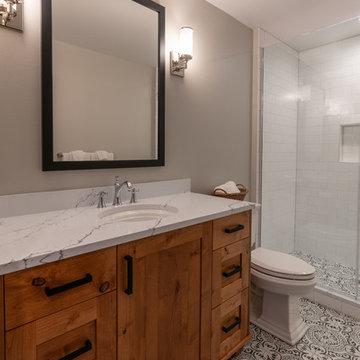
Blending knotty alder cabinets with classic quartz countertops, subway tile and rich oak flooring makes this open plan kitchen a warm retreat. Wrapped posts now replace previous structural walls and flank the extra-large island. Pro appliances, an apron sink and heavy hardware completes the rustic look. The adjacent bathroom features the same materials along with trendy encaustic floor tile for fun.

This project was completed for clients who wanted a comfortable, accessible 1ST floor bathroom for their grown daughter to use during visits to their home as well as a nicely-appointed space for any guest. Their daughter has some accessibility challenges so the bathroom was also designed with that in mind.
The original space worked fairly well in some ways, but we were able to tweak a few features to make the space even easier to maneuver through. We started by making the entry to the shower flush so that there is no curb to step over. In addition, although there was an existing oversized seat in the shower, it was way too deep and not comfortable to sit on and just wasted space. We made the shower a little smaller and then provided a fold down teak seat that is slip resistant, warm and comfortable to sit on and can flip down only when needed. Thus we were able to create some additional storage by way of open shelving to the left of the shower area. The open shelving matches the wood vanity and allows a spot for the homeowners to display heirlooms as well as practical storage for things like towels and other bath necessities.
We carefully measured all the existing heights and locations of countertops, toilet seat, and grab bars to make sure that we did not undo the things that were already working well. We added some additional hidden grab bars or “grabcessories” at the toilet paper holder and shower shelf for an extra layer of assurance. Large format, slip-resistant floor tile was added eliminating as many grout lines as possible making the surface less prone to tripping. We used a wood look tile as an accent on the walls, and open storage in the vanity allowing for easy access for clean towels. Bronze fixtures and frameless glass shower doors add an elegant yet homey feel that was important for the homeowner. A pivot mirror allows adjustability for different users.
If you are interested in designing a bathroom featuring “Living In Place” or accessibility features, give us a call to find out more. Susan Klimala, CKBD, is a Certified Aging In Place Specialist (CAPS) and particularly enjoys helping her clients with unique needs in the context of beautifully designed spaces.
Designed by: Susan Klimala, CKD, CBD
Photography by: Michael Alan Kaskel
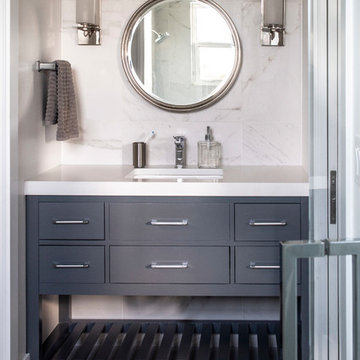
The 12 x 24 floor tiles extend from the floor and vertically up each side wall of the shower and vanity area to form a U-shaped tile installation. Marble look porcelain tile is beautiful but most importantly, durable for this busy teen. A dark gray vanity provides visual contrast to the mostly white walls and floors. A large shower is reflected in the mirror.
White porcelain marble-look floor tiles.
Stephen Allen Photography
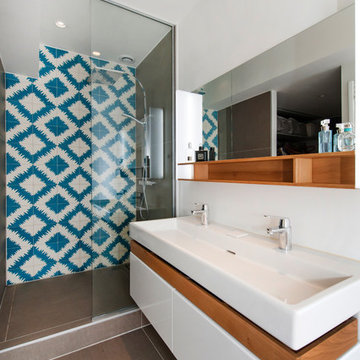
Scandi shower room bathroom in Paris with flat-panel cabinets, white cabinets, an alcove shower, blue tiles, multi-coloured tiles, white tiles, white walls, a trough sink and grey floors.
Shower Room Bathroom Ideas and Designs
52

 Shelves and shelving units, like ladder shelves, will give you extra space without taking up too much floor space. Also look for wire, wicker or fabric baskets, large and small, to store items under or next to the sink, or even on the wall.
Shelves and shelving units, like ladder shelves, will give you extra space without taking up too much floor space. Also look for wire, wicker or fabric baskets, large and small, to store items under or next to the sink, or even on the wall.  The sink, the mirror, shower and/or bath are the places where you might want the clearest and strongest light. You can use these if you want it to be bright and clear. Otherwise, you might want to look at some soft, ambient lighting in the form of chandeliers, short pendants or wall lamps. You could use accent lighting around your bath in the form to create a tranquil, spa feel, as well.
The sink, the mirror, shower and/or bath are the places where you might want the clearest and strongest light. You can use these if you want it to be bright and clear. Otherwise, you might want to look at some soft, ambient lighting in the form of chandeliers, short pendants or wall lamps. You could use accent lighting around your bath in the form to create a tranquil, spa feel, as well. 