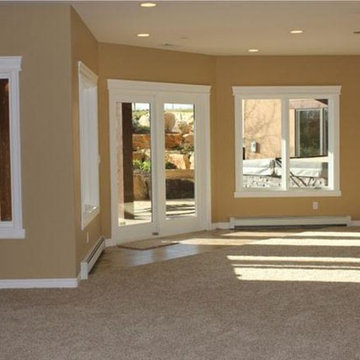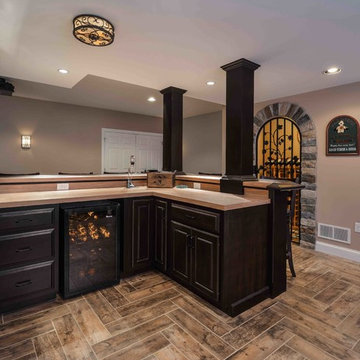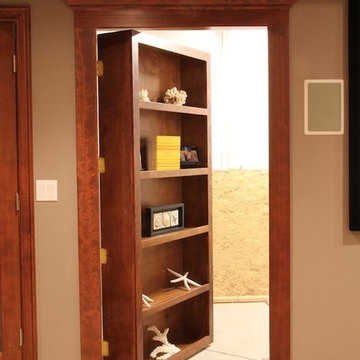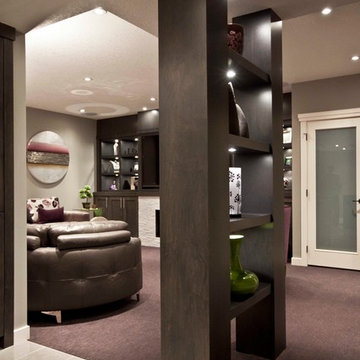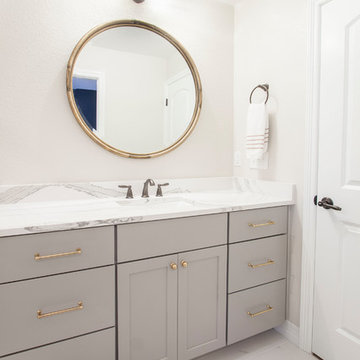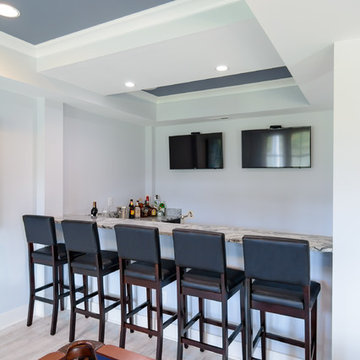Traditional Basement Ideas and Designs
Refine by:
Budget
Sort by:Popular Today
161 - 180 of 53,366 photos
Item 1 of 2
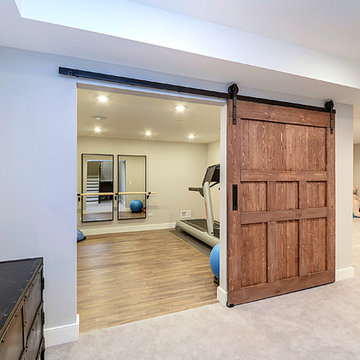
Portraits of Home
Design ideas for a large classic fully buried basement in Nashville with grey walls and dark hardwood flooring.
Design ideas for a large classic fully buried basement in Nashville with grey walls and dark hardwood flooring.
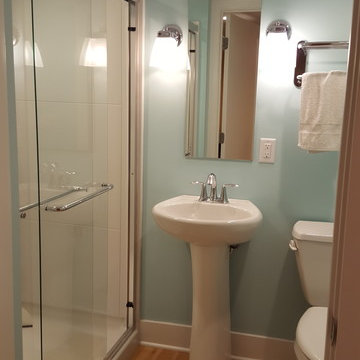
3/4 bath with Sterling Accord shower, Gerber pedestal/toilet, and Moen Eva faucet in polished chrome.
Custom mirror helps visually elevate the small space.
Find the right local pro for your project
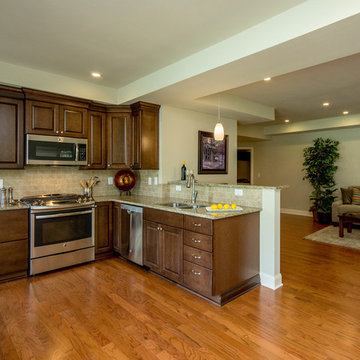
Basement walk out "in law suite" complete with Kitchen, Bedroom, Bathroom, Theater, Sitting room and Storage room. Photography: Buxton Photography
Inspiration for a large traditional walk-out basement in Atlanta with no fireplace, beige walls and medium hardwood flooring.
Inspiration for a large traditional walk-out basement in Atlanta with no fireplace, beige walls and medium hardwood flooring.
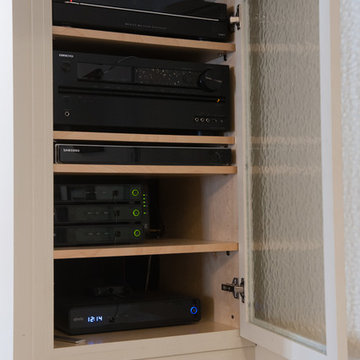
We created a media cabinet to house all of the audio/ visual theater equipment. Out of site, out of mind!
Devon Morgan with Photosynthesis Studio, Atlanta GA
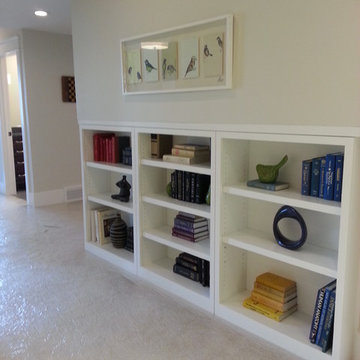
Medium sized traditional fully buried basement in Salt Lake City with beige walls, carpet and no fireplace.
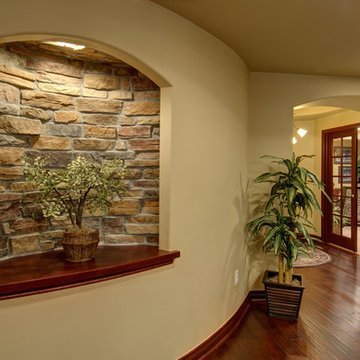
©Finished Basement Company
Arched vase niche and doorway.
This is an example of a small traditional look-out basement in Denver with beige walls, dark hardwood flooring, no fireplace and brown floors.
This is an example of a small traditional look-out basement in Denver with beige walls, dark hardwood flooring, no fireplace and brown floors.
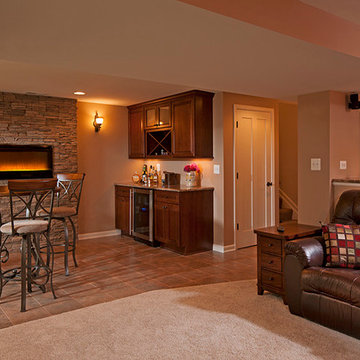
Photography by Mark Wieland
Photo of a classic fully buried basement in Baltimore with beige walls, ceramic flooring, a ribbon fireplace, a stone fireplace surround and orange floors.
Photo of a classic fully buried basement in Baltimore with beige walls, ceramic flooring, a ribbon fireplace, a stone fireplace surround and orange floors.
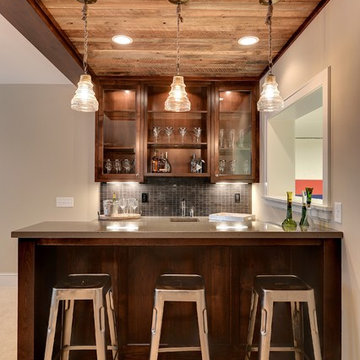
Mike McCaw - Spacecrafting / Architectural Photography
Design ideas for a classic basement in Minneapolis.
Design ideas for a classic basement in Minneapolis.
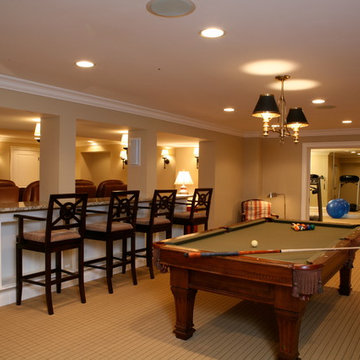
Lower-level family recreation area with theater, bar seating, home gym and pool table.
Expansive traditional fully buried basement in Chicago with beige walls and carpet.
Expansive traditional fully buried basement in Chicago with beige walls and carpet.
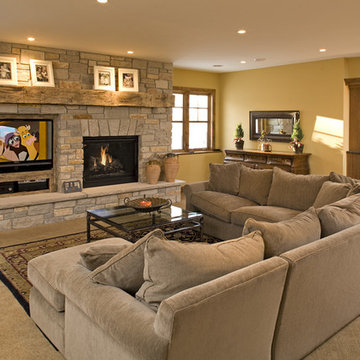
fireplace, natural stone, wood beam mantle, family room, fireplace, tv, basement, lower level,
Design ideas for a traditional basement in Minneapolis.
Design ideas for a traditional basement in Minneapolis.
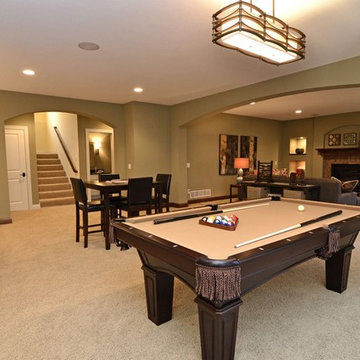
Inspiration for a traditional fully buried basement in Minneapolis with green walls, carpet and a standard fireplace.

Photo of a small traditional look-out basement in Raleigh with multi-coloured walls, porcelain flooring, no fireplace and beige floors.
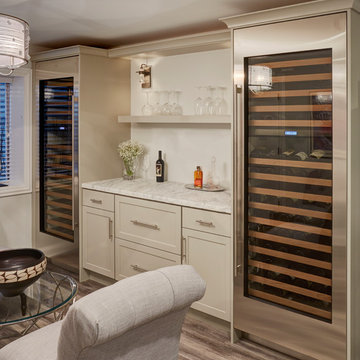
Don't pass up this cozy basement remodel. Everything you might need is at your finger tips. A beautiful second kitchen with all the essentials. This island is perfect for a party or a quiet night at home. These cabinets are semi custom cabinets with a soft grey tone. Don't miss two wine coolers at the bar. The custom tv wall unit is perfect viewing. The mesh doors on the cabinet are the perfect final touch. The bathroom is stunning and so functional.
Jennifer Rahaley Design for DDK Kitchen Design Group
Photography by Mike Kaskel
Traditional Basement Ideas and Designs

A custom designed pool table is flanked by open back sofas, allowing guests to easy access to conversation on all sides of this open plan lower level.
Heidi Zeiger
9
