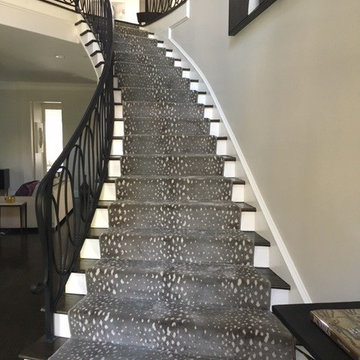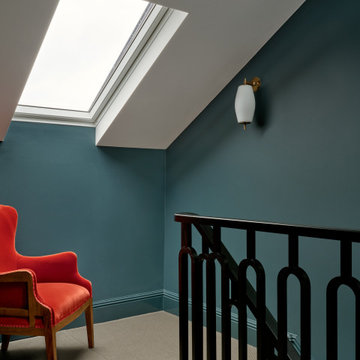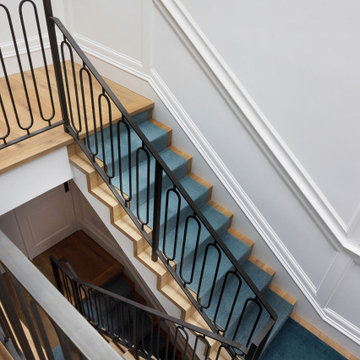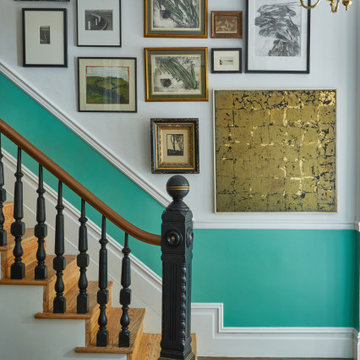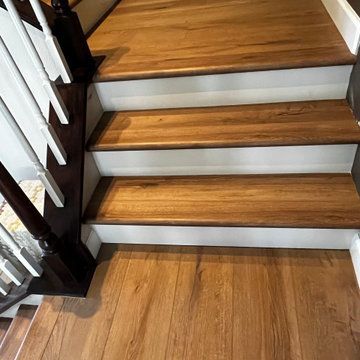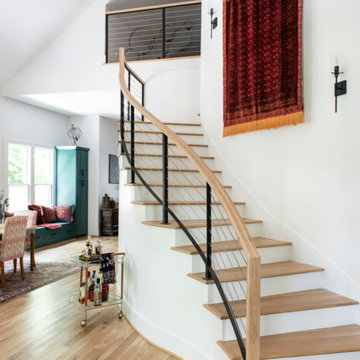Traditional Staircase Ideas and Designs
Refine by:
Budget
Sort by:Popular Today
2081 - 2100 of 131,906 photos
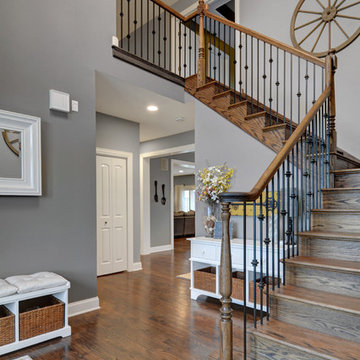
Photo of a medium sized traditional wood l-shaped wood railing staircase in Chicago with wood risers and feature lighting.
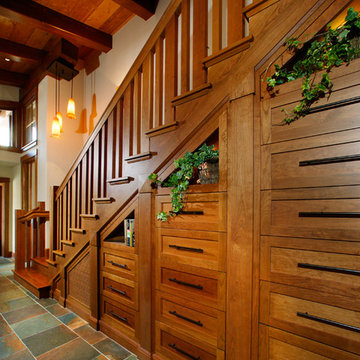
500 exposed Doug Fir timbers and approx. 120 Doug Fir windows.
Roofing comprised of stone slate and handmade copper tiles and panels.
Siding comprised of Old Growth Clear heart vertical grain board on board, hand split redwood shakes and 500 tons of large river rock stone.
Oversized see-thru masonry fireplace with custom iron/glass doors.
Home automation, Lighting control system, and fire sprinklers.
Find the right local pro for your project
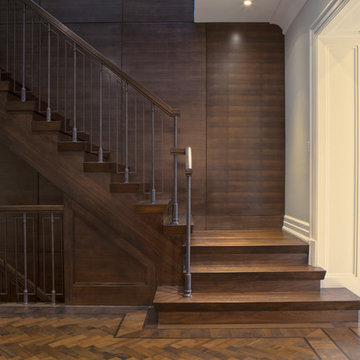
The solid walnut staircase rises up from the elegant,
herringbone patterned hardwood floors and pairs beautifully with the figured walnut back-paneled wall. The custom railing serves as an exclamation point to the rich design.
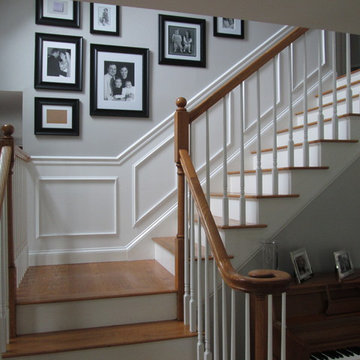
Design ideas for a medium sized traditional wood l-shaped staircase in Manchester with painted wood risers.
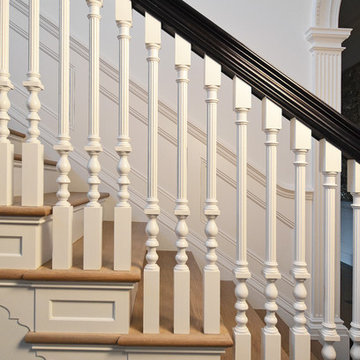
The entry foyer’s custom designed staircase has fluted balusters supporting a mahogany handrail. Paneled riser returns with profiled end brackets finish the elegant effect.
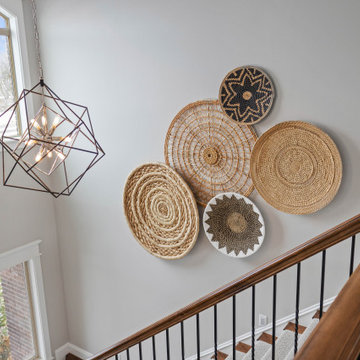
Stairway
Design ideas for a medium sized traditional wood l-shaped mixed railing staircase in Other with wood risers.
Design ideas for a medium sized traditional wood l-shaped mixed railing staircase in Other with wood risers.
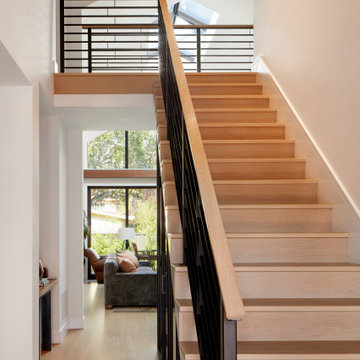
New Construction
Design + Build: EBCON Corporation
Architecture: Viotti Architects
Photography: Agnieszka Jakubowicz
Design ideas for a classic staircase in San Francisco.
Design ideas for a classic staircase in San Francisco.
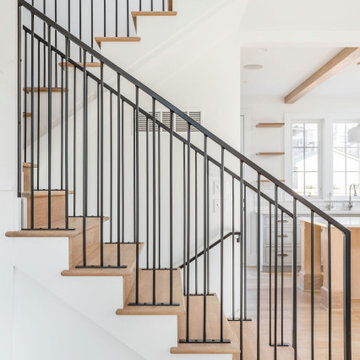
Design ideas for a medium sized traditional wood u-shaped metal railing staircase in Indianapolis with wood risers.
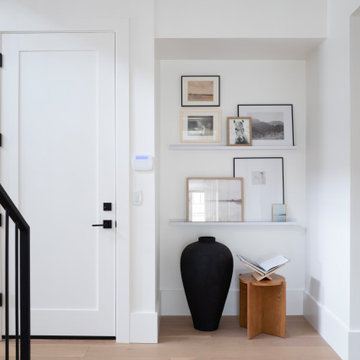
Inspiration for a large traditional wood l-shaped metal railing staircase in Phoenix with wood risers.
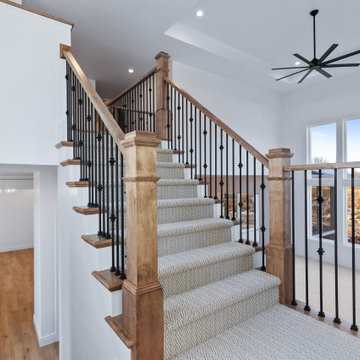
Design ideas for a classic carpeted u-shaped mixed railing staircase in Other with carpeted risers.
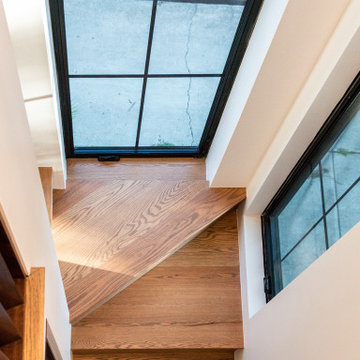
The new stair winds through a light-filled tower separated with a vertical walnut screen wall.
This is an example of a small classic wood u-shaped metal railing staircase in Chicago with wood risers.
This is an example of a small classic wood u-shaped metal railing staircase in Chicago with wood risers.
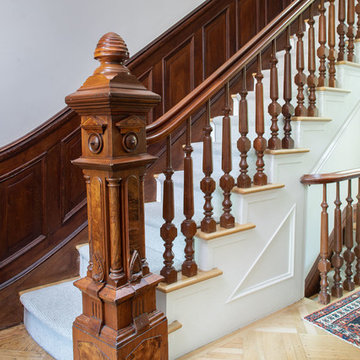
Photo of a medium sized classic wood straight wood railing staircase in New York with painted wood risers.
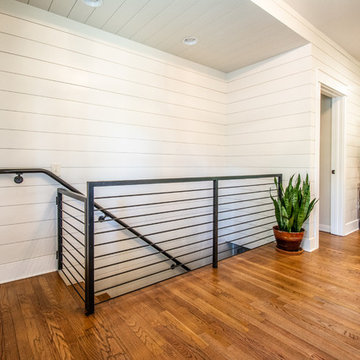
Born and Raised Studio
Medium sized traditional wood straight metal railing staircase in Atlanta with wood risers.
Medium sized traditional wood straight metal railing staircase in Atlanta with wood risers.
Traditional Staircase Ideas and Designs
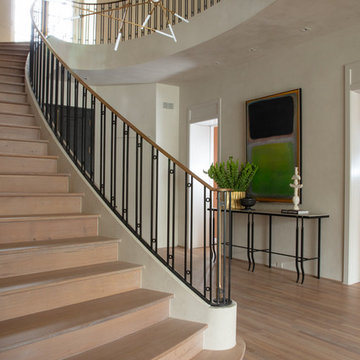
Curvacious. Continuous. Light. An elegant architectural staircase in a European influenced contemporary home.
The light is captured effortlessly as it moves across the plaster warming the color palette and coincides with the reclaimed white oak and limestone on the exterior of the house.
The flooring is 2 1/4" but varies with widths and patterns throughout the house topped with the Rubio monicoat stain.
The overhead light fixture is a custom Carlton Edwards design fabricated in Memphis.
On either side of the custom iron and brass console table are paneled jambs that lead into the dining room. Charcoal metallic paint finish coincides and compliments the iron railing and steel doors in the formal salon beyond.
105
