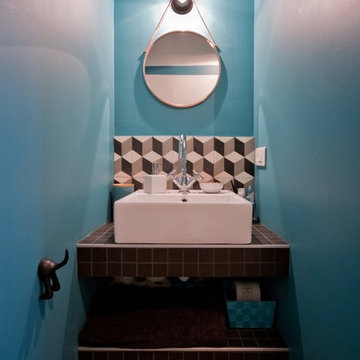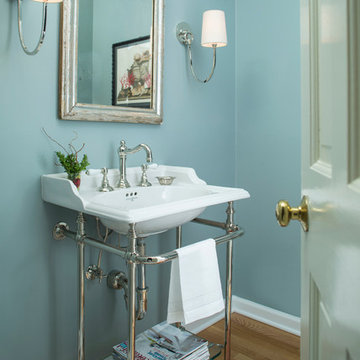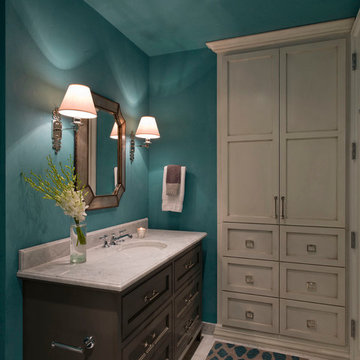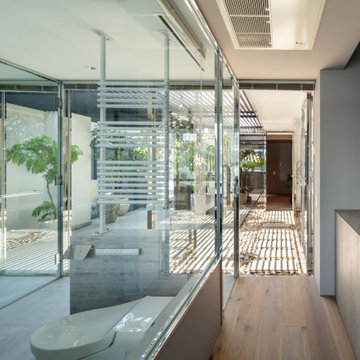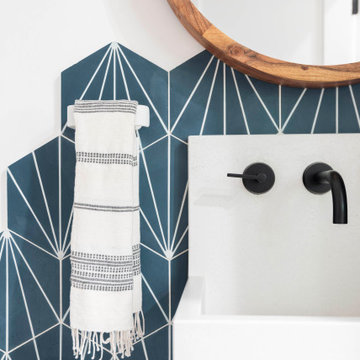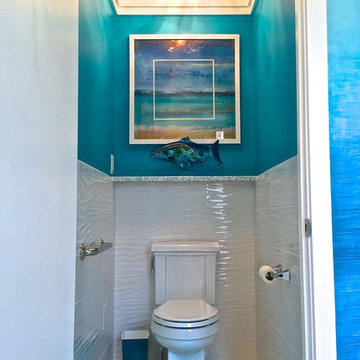Turquoise Cloakroom Ideas and Designs
Refine by:
Budget
Sort by:Popular Today
101 - 120 of 2,217 photos
Item 1 of 2
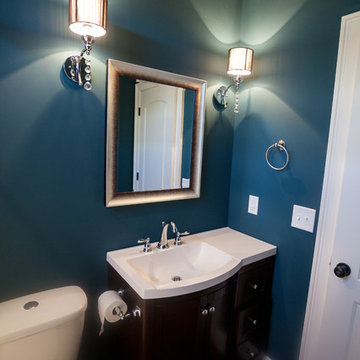
TTime Photography
Inspiration for a small classic cloakroom in Nashville with an integrated sink, shaker cabinets, dark wood cabinets, a two-piece toilet and green walls.
Inspiration for a small classic cloakroom in Nashville with an integrated sink, shaker cabinets, dark wood cabinets, a two-piece toilet and green walls.
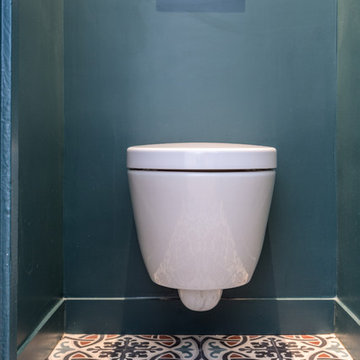
This is an example of a small scandi cloakroom in Paris with a wall mounted toilet, cement flooring, blue walls, multi-coloured floors, blue tiles and white worktops.
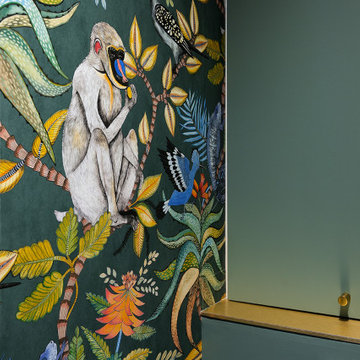
Utilisation d'un papier peint de chez Cole & Son, création d'un placard de rangement sur mesure, détails laiton brossé
This is an example of a contemporary cloakroom in Lyon.
This is an example of a contemporary cloakroom in Lyon.
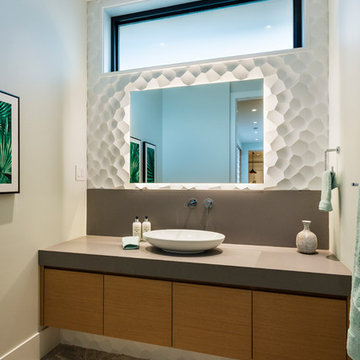
Modular arts feature wall panels behind backlit mirror provide texture and visual interest, while floating millwork with wall-mounted faucet and vessel sink create an open feeling.
The thick mitered quartz counter top provides a clean band of definition and perfectly ties together the unique backsplash wall application with the floor. Sharing the white and concrete tones makes complimentary these main anchoring components of the small space.
photo: Paul Grdina Photography
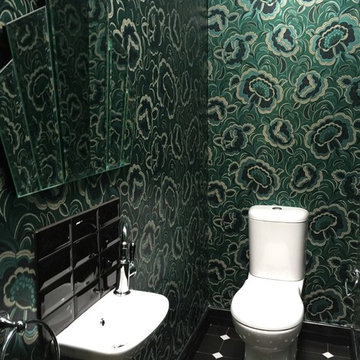
This is an example of a bohemian cloakroom in Geelong with black tiles and green walls.
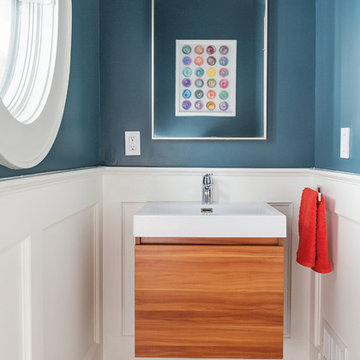
Naki Studios
Design ideas for a small traditional cloakroom in New York with flat-panel cabinets, dark wood cabinets, blue walls, an integrated sink, engineered stone worktops, white worktops and grey floors.
Design ideas for a small traditional cloakroom in New York with flat-panel cabinets, dark wood cabinets, blue walls, an integrated sink, engineered stone worktops, white worktops and grey floors.
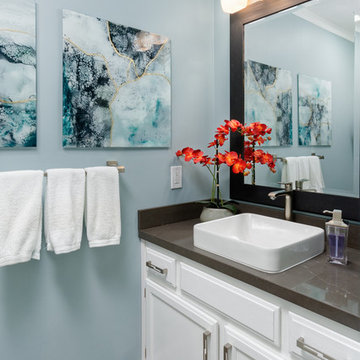
Blue Gator Photography
This is an example of a small traditional cloakroom in San Francisco with shaker cabinets, white cabinets, a two-piece toilet, grey tiles, grey walls, porcelain flooring, a vessel sink, engineered stone worktops, grey floors and grey worktops.
This is an example of a small traditional cloakroom in San Francisco with shaker cabinets, white cabinets, a two-piece toilet, grey tiles, grey walls, porcelain flooring, a vessel sink, engineered stone worktops, grey floors and grey worktops.
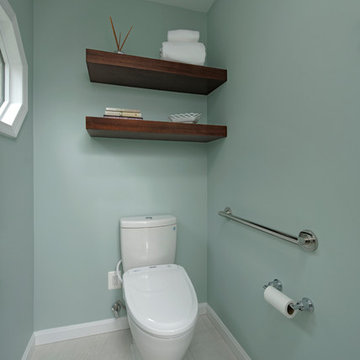
Photography by Bob Narod, Photographer, LLC. Remodeled by Murphy's Design.
Design ideas for a medium sized classic cloakroom in DC Metro with shaker cabinets, medium wood cabinets, a two-piece toilet, grey tiles, porcelain tiles, blue walls, porcelain flooring, a submerged sink and granite worktops.
Design ideas for a medium sized classic cloakroom in DC Metro with shaker cabinets, medium wood cabinets, a two-piece toilet, grey tiles, porcelain tiles, blue walls, porcelain flooring, a submerged sink and granite worktops.
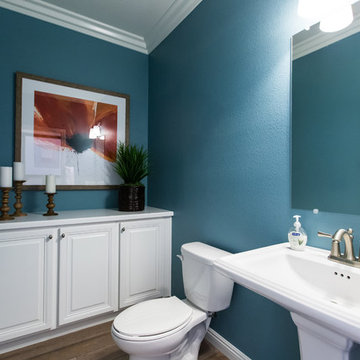
Mona Shield Payne
Photo of a small classic cloakroom in Las Vegas with a two-piece toilet and a pedestal sink.
Photo of a small classic cloakroom in Las Vegas with a two-piece toilet and a pedestal sink.
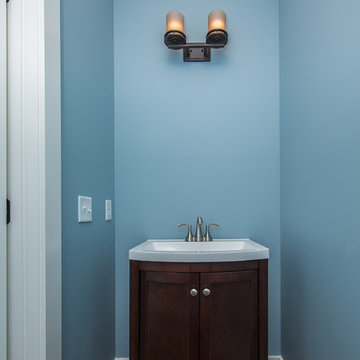
This custom home build was based off of the model home that was built in the community of Prairie Pass. The owners purchased the lot almost a year in advance of the build. Once the build started they had Billy incorporate into the exterior front a similar look that he had added to the communities club house front exterior. The interior of this home offers the homeowner an open floor plan that is great for entertaining.
Philip Slowiak Photography
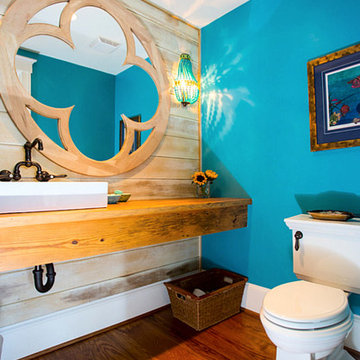
Photo: KochFoto, llc
Inspiration for a medium sized beach style cloakroom in Baltimore with a vessel sink, wooden worktops, a two-piece toilet, blue walls, medium hardwood flooring and brown worktops.
Inspiration for a medium sized beach style cloakroom in Baltimore with a vessel sink, wooden worktops, a two-piece toilet, blue walls, medium hardwood flooring and brown worktops.
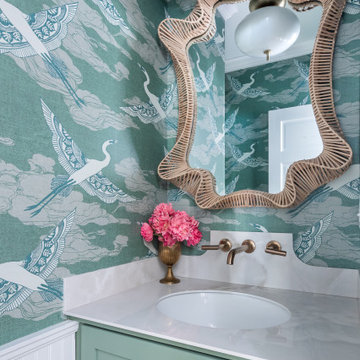
Inspiration for a traditional cloakroom in Raleigh with shaker cabinets, turquoise cabinets, multi-coloured walls, a submerged sink, grey worktops, wainscoting and wallpapered walls.
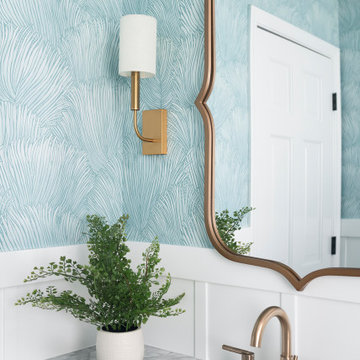
Inspiration for a medium sized traditional cloakroom in Chicago with shaker cabinets, blue cabinets, blue walls, marble flooring, a submerged sink, marble worktops, grey floors, white worktops, a freestanding vanity unit and wallpapered walls.
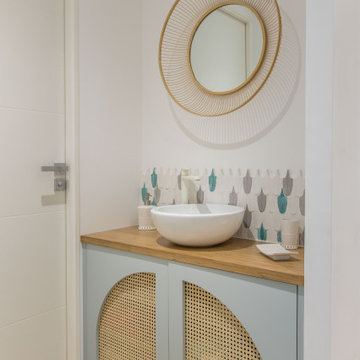
Cet appartement a été acheté par sa propriétaire en VEFA, donc sur plan, 3 ans avant qu'il ne soit livré.
Les retards dus à la Covid ont compliqués l'organisation du chantier.
La réception avec le promoteur a été décalé plusieurs fois. Il a fallu, à la fois anticipé la création des nouveaux espaces (en accord avec le promoteur, et donc, modifier les plans de construction), ainsi que la fabrication des éléments sur mesure pour être prêt dès la remise des clefs.
Problématiques du plan initial : - salle de bain intégrant les wc / normes PMR donc beaucoup d'espace perdu - une chambre très en longueur et donc trop grande - un espace de vie devant intégrer le salon / la salle à manger et la cuisine. - peu de rangement.
Le concept du projet a été le suivant : - Réorganiser le plan d'agencement de l'appartement pour gagner en praticité et en rangement.
La chambre a donc été réduite et une pièce dressing totalement indépendante a été créée.
Le wc a été séparé, un espace lave main invité dans une alcôve a été imaginé et la salle de bain ré agencée.
La cuisine a été mise en valeur grâce à une verrière aux formes courbes délimitant les espaces. La cliente habite à la campagne, quand elle n'est pas à Paris. Cet appartement a une vue magnifique sur la butte Montmartre et le Sacré Cœur.
L'élément fort de cet appartement est sa verrière qui a été imaginé comme une cage à oiseaux reprenant l'esprit Guimard, par sa forme et ses courbes.
La crédence est une mosaïque reprenant des formes de plumes.
Les meubles des pièces d'eau ont été créés entièrement. On a intégré du cannage, du bambou et réutilisé la teinte des façades de cuisine de chez Plum afin d'avoir une harmonie globale dans l'ensemble de l'appartement.
Ainsi Il s'agit d'un clin d'œil à la fois à Montmartre et à la campagne chère à la cliente.
Turquoise Cloakroom Ideas and Designs
6
