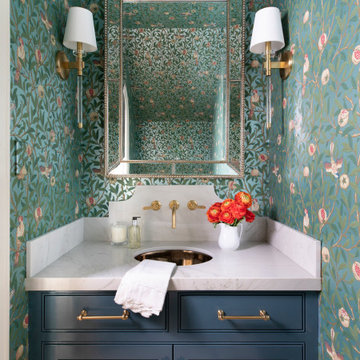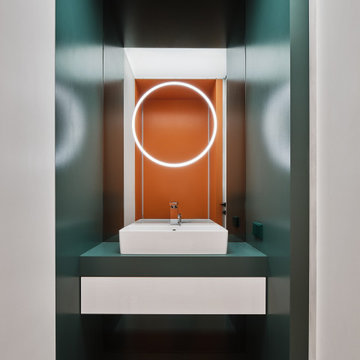Turquoise Cloakroom Ideas and Designs
Refine by:
Budget
Sort by:Popular Today
161 - 180 of 2,222 photos
Item 1 of 2
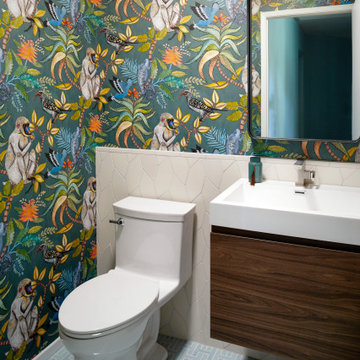
Inspiration for a retro cloakroom in San Diego with flat-panel cabinets, dark wood cabinets, a one-piece toilet, white worktops, a floating vanity unit and wallpapered walls.
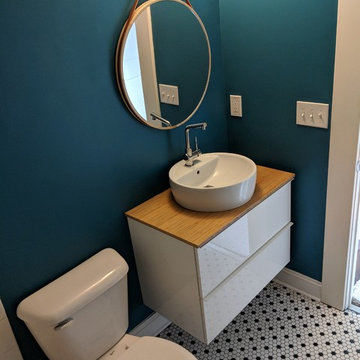
Inspiration for a medium sized retro cloakroom in Atlanta with flat-panel cabinets, white cabinets, a two-piece toilet, blue walls, mosaic tile flooring, a vessel sink, wooden worktops, multi-coloured floors and brown worktops.

Matthew Millman
Photo of a contemporary cloakroom in Los Angeles with flat-panel cabinets, black cabinets, a wall mounted toilet, multi-coloured walls, medium hardwood flooring, a console sink and brown floors.
Photo of a contemporary cloakroom in Los Angeles with flat-panel cabinets, black cabinets, a wall mounted toilet, multi-coloured walls, medium hardwood flooring, a console sink and brown floors.
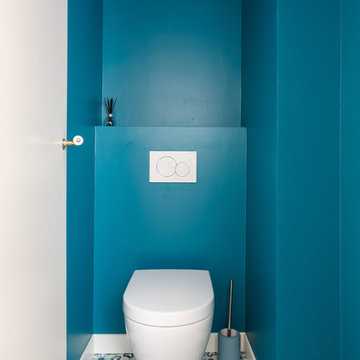
Les propriétaires ont choisi de multiplier les textures tout en gardant une cohérence d’ensemble : un coup d’éclat aux accents funky. Les papiers peints apportent une touche de poésie, le carrelage aux motifs géométriques souligne le caractère du lieu.

You’d never know by looking at this stunning cottage that the project began by raising the entire home six feet above the foundation. The Birchwood field team used their expertise to carefully lift the home in order to pour an entirely new foundation. With the base of the home secure, our craftsmen moved indoors to remodel the home’s kitchen and bathrooms.
The sleek kitchen features gray, custom made inlay cabinetry that brings out the detail in the one of a kind quartz countertop. A glitzy marble tile backsplash completes the contemporary styled kitchen.
Photo credit: Phoenix Photographic
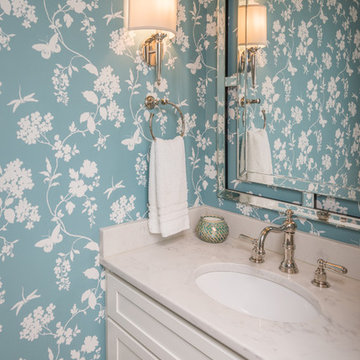
Bill Worley
Photo of a classic cloakroom in Louisville with shaker cabinets, white cabinets, multi-coloured walls, a submerged sink and white worktops.
Photo of a classic cloakroom in Louisville with shaker cabinets, white cabinets, multi-coloured walls, a submerged sink and white worktops.

Design ideas for a small classic cloakroom in London with blue walls, a console sink, brown floors and a dado rail.
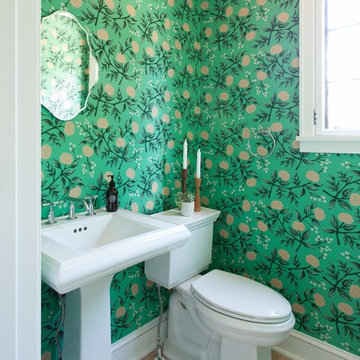
Design ideas for a small traditional cloakroom in Minneapolis with a two-piece toilet, green walls, light hardwood flooring, a pedestal sink and beige floors.
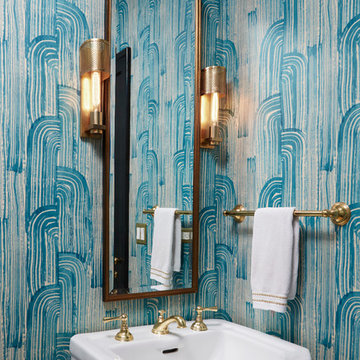
Inspiration for a small traditional cloakroom in Chicago with blue walls and a pedestal sink.
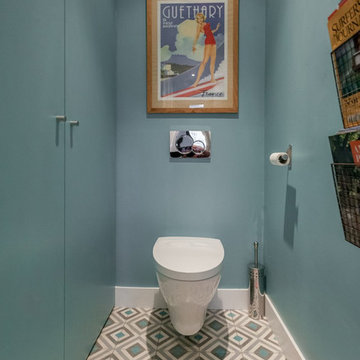
Design ideas for a medium sized contemporary cloakroom in Bordeaux with blue cabinets, a wall mounted toilet, blue walls and ceramic flooring.
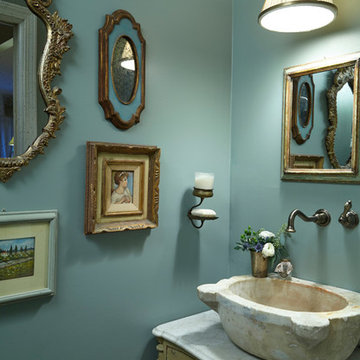
The gallery wall made up of antique mirrors and vintage art make this a gem of a powder room. The antique sink is a Turkish marble basin sitting a top a painted antique chest. The faucets are mounted directly to the wall. Photo: Lauren Rubinstein
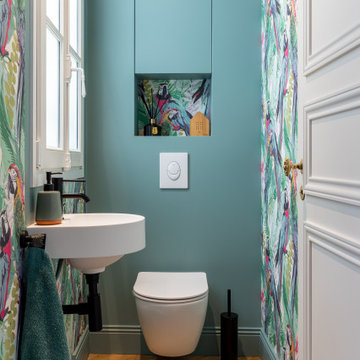
Cet appartement se situe sur les deux derniers étages d’un ancien hôtel particulier avec des vues incroyables sur les toits et les monuments de Paris. C’est donc un duplex de 220 m2 avec un grand espace de réception décloisonné et plusieurs chambres et salles de bain. Les clients ayant beaucoup résidé à l’étranger souhaitaient s’installer définitivement dans ce bel appartement. Pour cela il fallait le refaire à leur goût en collant à leur style de vie. Les enfants de ce couple sont grands, ils commencent eux-même à avoir des enfants. Certains habitent à l’étranger et il était important qu’il y ait un espace pour recevoir enfants et petits enfants confortablement.
Nous avons respecté le style et les contraintes du bâtiment. Les anciens propriétaires avaient créé des pièces consécutives dans l’espace vie/convivialité et les clients préféraient ouvrir au maximum. Nous avons refait de nombreux éléments dans les règles de l’art, et notamment les moulures en staff, les vitraux à l’ancienne, la cheminée du salon qui avait été détruite ainsi que les parquets en très mauvais état. Toutes les fenêtres de l’appartement ont été changées en respectant le style de l’existant.
Cheminée entièrement refaite à l’ancienne, menuiserie sur mesure en mdf peint et en placage chêne naturel, électrification LED des menuiseries, volets intérieurs en bois à panneaux sur fenêtres gueule de loup à l’ancienne. Vitraux entièrement refaits, moulures staff reprises entièrement... Tout le soin a été apporté à cette belle rénovation pour un résultat optimal.
Démolition, maçonnerie, staff, plomberie, électricité, menuiserie, cuisine, sanitaires, peintures, changement de toutes les huisseries extérieures, escalier, isolation phonique des murs et du sol, pose de parquets anciens et nouveaux…
Fil conducteur : simplicité, accueil, sérénité, bel ouvrage et beaux matériaux, accessoires mat
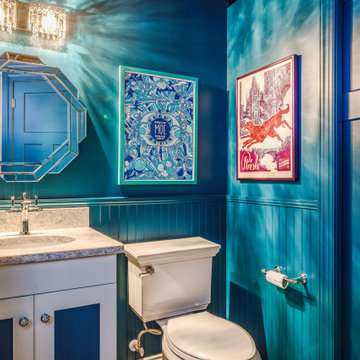
Photo by: Jay Sinclair.
This is an example of a bohemian cloakroom in Other.
This is an example of a bohemian cloakroom in Other.
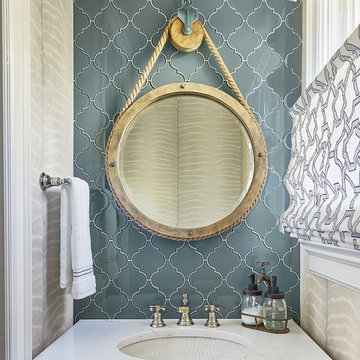
Inspiration for an eclectic cloakroom in Charlotte with blue tiles, glass tiles, a submerged sink, quartz worktops and white worktops.
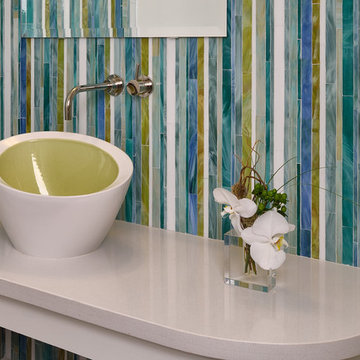
This hidden gem of a powder bath is tucked away behind a curved wall in the kitchen. Custom glass tile was selected to accentuate the glazed interior of the vessel sink. The colors of the tile were meant to coordinate with the bamboo trees just outside and bring a little of the outdoors inside.
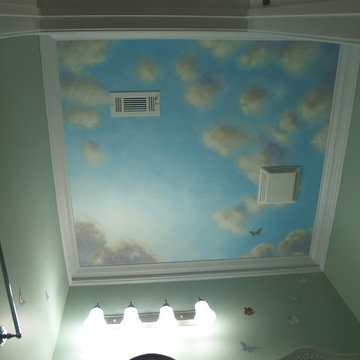
I created this mural on canvas for installation in a powder room. The mural features a bright blue sky the client liked, along with silver leaf butterflies on the walls around the room and flying up onto the mural. A powder room is the perfect place to create a sky mural. This client actually saw my Gray Sky Mural (also featured on Houzz) and asked me to create something like that to fit her tastes. She already had the brightly colored framed photograph from her mountain adventures and liked monarch butterflies. So, we added a few painted monarch butterflies with gold leaf accents to the silver leaf butterfly silhouettes. It's a fun way to decorate the room with subtle metallic effects. We chose the silver leaf to coordinate with the existing fixtures and color scheme. I painted the mural on canvas so it could be easily installed and removed when the client vacates this retirement community.

Powder room with a twist. This cozy powder room was completely transformed form top to bottom. Introducing playful patterns with tile and wallpaper. This picture shows the ceiling wallpaper. It is colorful and printed. It also shows the bathroom light fixture. Boston, MA.

Toilettes de réception suspendu avec son lave-main siphon, robinet et interrupteur laiton. Mélange de carrelage imitation carreau-ciment, carrelage metro et peinture bleu.
Turquoise Cloakroom Ideas and Designs
9
