Utility Room with Glass-front Cabinets Ideas and Designs
Refine by:
Budget
Sort by:Popular Today
81 - 90 of 90 photos
Item 1 of 2
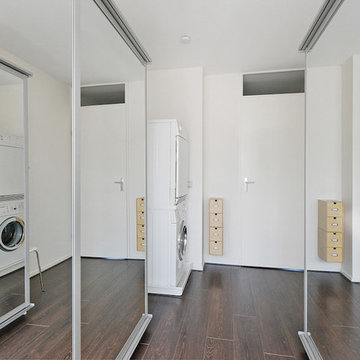
Brickmedia.nl
This is an example of a small contemporary galley separated utility room in Amsterdam with glass-front cabinets, white cabinets, beige walls, plywood flooring and a stacked washer and dryer.
This is an example of a small contemporary galley separated utility room in Amsterdam with glass-front cabinets, white cabinets, beige walls, plywood flooring and a stacked washer and dryer.
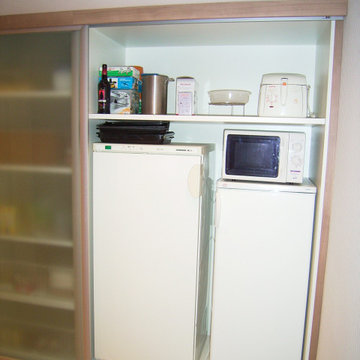
Large contemporary single-wall utility room in Other with glass-front cabinets.
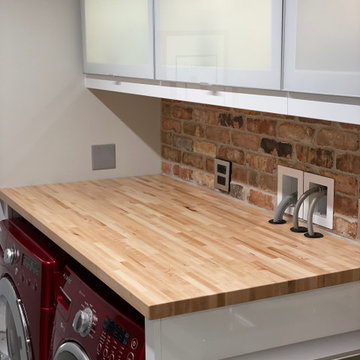
1960s laundry room renovation. Nurazzo tile floors. Reclaimed Chicago brick backsplash. Maple butcher-block counter. IKEA cabinets w/backlit glass. Focal Point linear Seem semi-recessed LED light. Salsbury lockers. 4-panel glass pocket door. Red washer/dryer combo for pop of color.
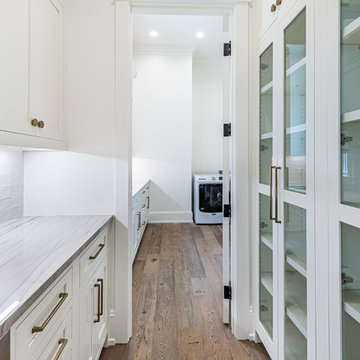
Inspiration for a medium sized country utility room with glass-front cabinets, white cabinets, white walls, medium hardwood flooring and grey worktops.
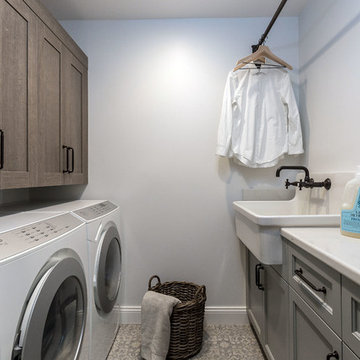
Scott DuBose Photography
This is an example of a medium sized utility room in San Francisco with a built-in sink, glass-front cabinets, medium wood cabinets, engineered stone countertops, white walls, ceramic flooring, a side by side washer and dryer, multi-coloured floors and white worktops.
This is an example of a medium sized utility room in San Francisco with a built-in sink, glass-front cabinets, medium wood cabinets, engineered stone countertops, white walls, ceramic flooring, a side by side washer and dryer, multi-coloured floors and white worktops.
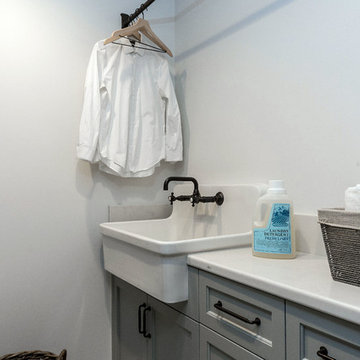
Scott DuBose Photography
Medium sized utility room in San Francisco with a built-in sink, glass-front cabinets, medium wood cabinets, engineered stone countertops, white walls, ceramic flooring, a side by side washer and dryer, multi-coloured floors and white worktops.
Medium sized utility room in San Francisco with a built-in sink, glass-front cabinets, medium wood cabinets, engineered stone countertops, white walls, ceramic flooring, a side by side washer and dryer, multi-coloured floors and white worktops.
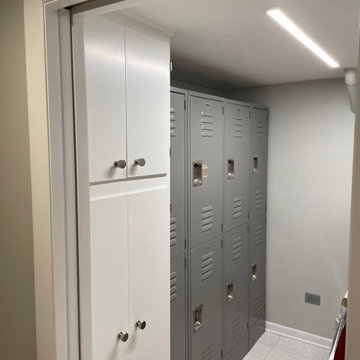
1960s laundry room renovation. Nurazzo tile floors. Reclaimed Chicago brick backsplash. Maple butcher-block counter. IKEA cabinets w/backlit glass. Focal Point linear Seem semi-recessed LED light. Salsbury lockers. 4-panel glass pocket door. Red washer/dryer combo for pop of color.
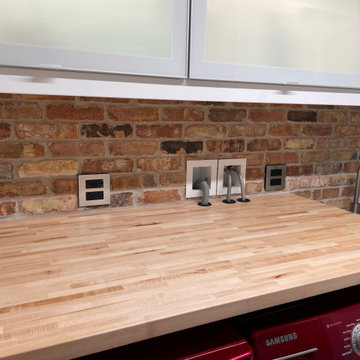
1960s laundry room renovation. Nurazzo tile floors. Reclaimed Chicago brick backsplash. Maple butcher-block counter. IKEA cabinets w/backlit glass. Focal Point linear Seem semi-recessed LED light. Salsbury lockers. 4-panel glass pocket door. Red washer/dryer combo for pop of color.
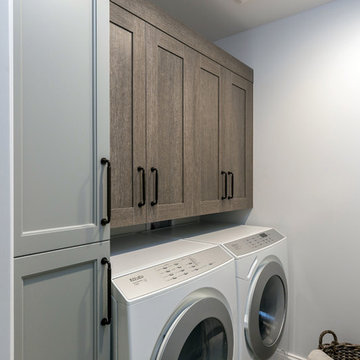
Scott DuBose Photography
Inspiration for a medium sized utility room in San Francisco with a built-in sink, glass-front cabinets, medium wood cabinets, engineered stone countertops, white walls, ceramic flooring, a side by side washer and dryer, multi-coloured floors and white worktops.
Inspiration for a medium sized utility room in San Francisco with a built-in sink, glass-front cabinets, medium wood cabinets, engineered stone countertops, white walls, ceramic flooring, a side by side washer and dryer, multi-coloured floors and white worktops.
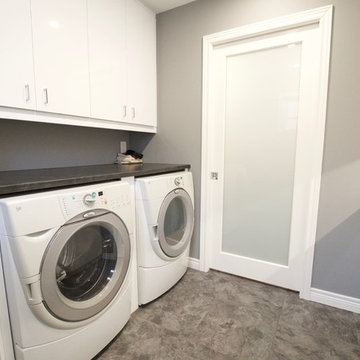
Design ideas for a medium sized contemporary galley separated utility room in Toronto with an utility sink, glass-front cabinets, white cabinets, laminate countertops, grey walls, vinyl flooring, a side by side washer and dryer, black floors and black worktops.
Utility Room with Glass-front Cabinets Ideas and Designs
5