Utility Room with Porcelain Flooring Ideas and Designs
Refine by:
Budget
Sort by:Popular Today
81 - 100 of 8,733 photos
Item 1 of 2
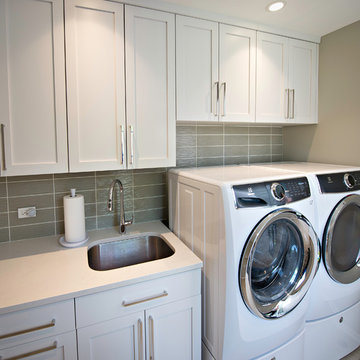
Inspiration for a medium sized modern single-wall utility room in Chicago with a submerged sink, shaker cabinets, white cabinets, composite countertops, grey walls, porcelain flooring, a side by side washer and dryer and beige floors.
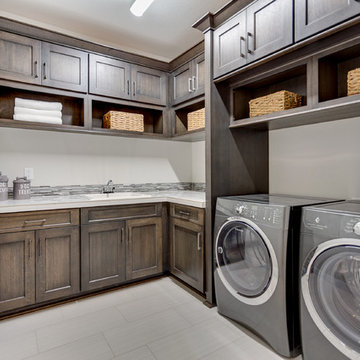
Photo of a medium sized contemporary l-shaped separated utility room in Portland with a built-in sink, shaker cabinets, dark wood cabinets, white walls, porcelain flooring, a side by side washer and dryer and beige floors.
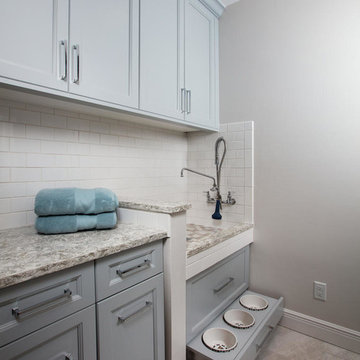
Blaine Johnathan
Large traditional single-wall utility room in Miami with recessed-panel cabinets, grey cabinets, engineered stone countertops, porcelain flooring and grey walls.
Large traditional single-wall utility room in Miami with recessed-panel cabinets, grey cabinets, engineered stone countertops, porcelain flooring and grey walls.
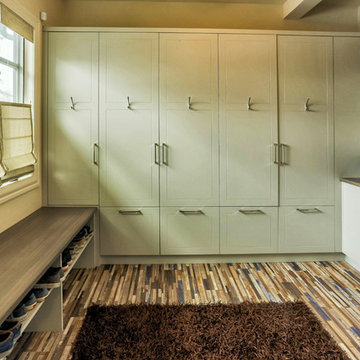
The dual function mudroom with laundry provides the family with ample coat and shoe storage. The stacked washer and dryer side counter provides the perfect space to fold and hang clean clothes.
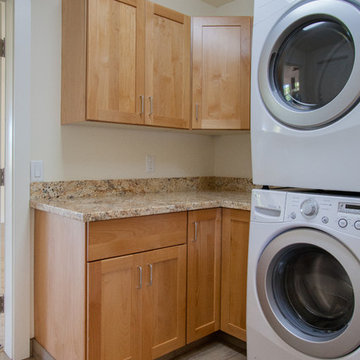
Kelsey Frost
Inspiration for a medium sized traditional u-shaped separated utility room in Hawaii with shaker cabinets, granite worktops, white walls, porcelain flooring, a stacked washer and dryer and medium wood cabinets.
Inspiration for a medium sized traditional u-shaped separated utility room in Hawaii with shaker cabinets, granite worktops, white walls, porcelain flooring, a stacked washer and dryer and medium wood cabinets.
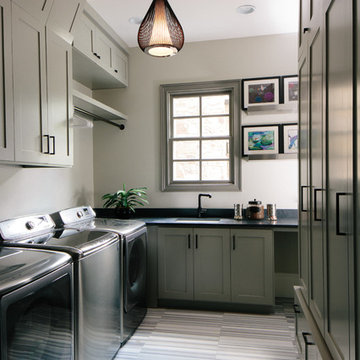
Modern u-shaped utility room in Atlanta with a submerged sink, grey cabinets, grey walls, porcelain flooring and shaker cabinets.
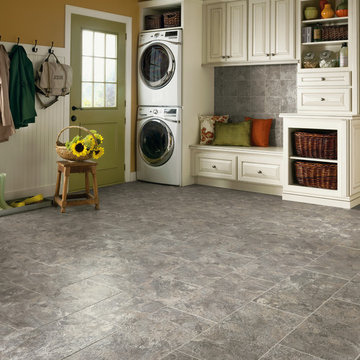
Design ideas for a large traditional utility room in Other with yellow walls, porcelain flooring and grey floors.
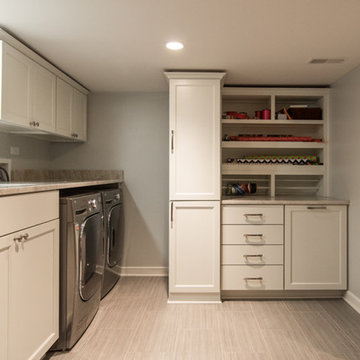
White painted laundry room cabinets with full overlay doors.
Photo of a medium sized classic single-wall utility room in Chicago with a submerged sink, recessed-panel cabinets, white cabinets, engineered stone countertops, grey walls, porcelain flooring and a side by side washer and dryer.
Photo of a medium sized classic single-wall utility room in Chicago with a submerged sink, recessed-panel cabinets, white cabinets, engineered stone countertops, grey walls, porcelain flooring and a side by side washer and dryer.
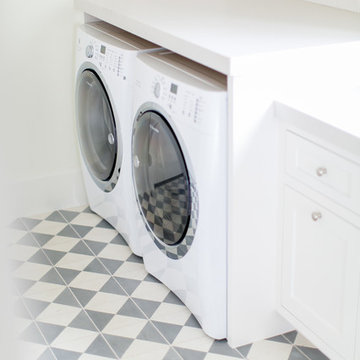
Photo of a large traditional single-wall separated utility room in Orange County with shaker cabinets, white cabinets, white walls, porcelain flooring, a side by side washer and dryer and multi-coloured floors.

Peak Construction & Remodeling, Inc.
Orland Park, IL (708) 516-9816
Inspiration for a large traditional u-shaped utility room in Chicago with an utility sink, shaker cabinets, dark wood cabinets, granite worktops, brown walls, porcelain flooring, a side by side washer and dryer and beige floors.
Inspiration for a large traditional u-shaped utility room in Chicago with an utility sink, shaker cabinets, dark wood cabinets, granite worktops, brown walls, porcelain flooring, a side by side washer and dryer and beige floors.
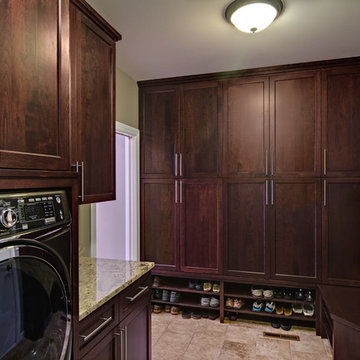
Medium sized classic galley separated utility room in Minneapolis with a submerged sink, shaker cabinets, dark wood cabinets, granite worktops, grey walls, porcelain flooring, a side by side washer and dryer, multi-coloured floors and multicoloured worktops.
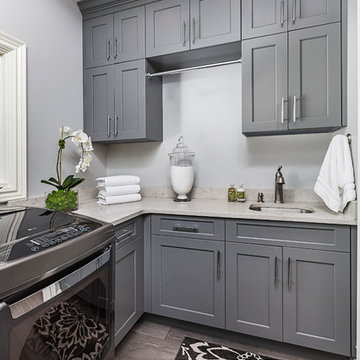
Laurie Trinch Interiors
This is an example of a medium sized traditional l-shaped separated utility room in Detroit with a submerged sink, shaker cabinets, grey cabinets, engineered stone countertops, grey walls, porcelain flooring and a side by side washer and dryer.
This is an example of a medium sized traditional l-shaped separated utility room in Detroit with a submerged sink, shaker cabinets, grey cabinets, engineered stone countertops, grey walls, porcelain flooring and a side by side washer and dryer.
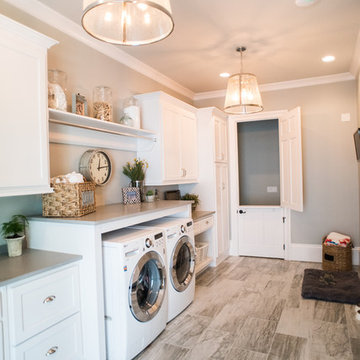
Photosynthesis Studio
Inspiration for a large country single-wall separated utility room in Atlanta with white cabinets, engineered stone countertops, grey walls, porcelain flooring, a side by side washer and dryer and recessed-panel cabinets.
Inspiration for a large country single-wall separated utility room in Atlanta with white cabinets, engineered stone countertops, grey walls, porcelain flooring, a side by side washer and dryer and recessed-panel cabinets.
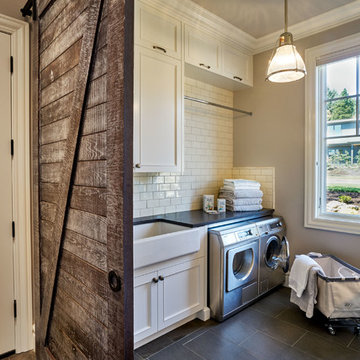
This is an example of a large traditional u-shaped separated utility room in Portland with a belfast sink, recessed-panel cabinets, white cabinets, engineered stone countertops, beige walls, porcelain flooring and a side by side washer and dryer.
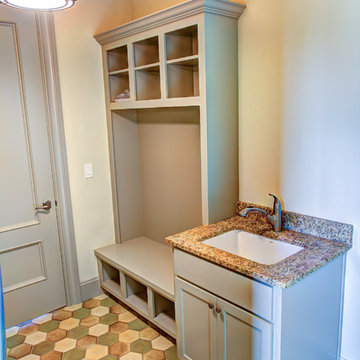
Bedell Photography
www.bedellphoto.smugmug.com
This is an example of a medium sized bohemian galley utility room in Portland with a submerged sink, recessed-panel cabinets, grey cabinets, granite worktops, white walls, porcelain flooring and a stacked washer and dryer.
This is an example of a medium sized bohemian galley utility room in Portland with a submerged sink, recessed-panel cabinets, grey cabinets, granite worktops, white walls, porcelain flooring and a stacked washer and dryer.
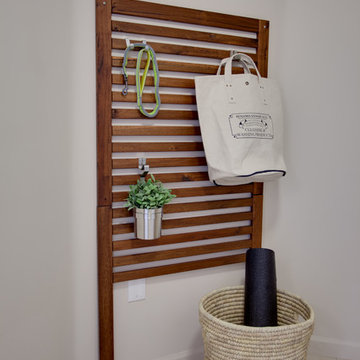
James Stewart
Small contemporary single-wall separated utility room in Phoenix with beige walls, porcelain flooring and a stacked washer and dryer.
Small contemporary single-wall separated utility room in Phoenix with beige walls, porcelain flooring and a stacked washer and dryer.
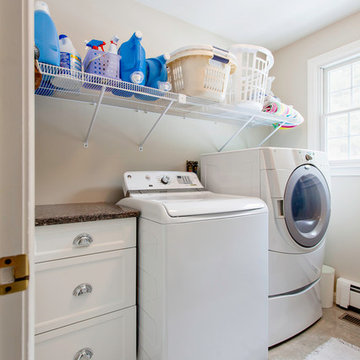
Evan White
Design ideas for a medium sized classic single-wall utility room in Boston with recessed-panel cabinets, white cabinets, granite worktops, beige walls, porcelain flooring and a side by side washer and dryer.
Design ideas for a medium sized classic single-wall utility room in Boston with recessed-panel cabinets, white cabinets, granite worktops, beige walls, porcelain flooring and a side by side washer and dryer.

Created from a former breezeway this laundry room and mudroom is bright and cheery,
Photos by Susan Gilmore
Photo of a medium sized rural single-wall utility room in Minneapolis with an utility sink, a side by side washer and dryer, recessed-panel cabinets, white cabinets, engineered stone countertops and porcelain flooring.
Photo of a medium sized rural single-wall utility room in Minneapolis with an utility sink, a side by side washer and dryer, recessed-panel cabinets, white cabinets, engineered stone countertops and porcelain flooring.
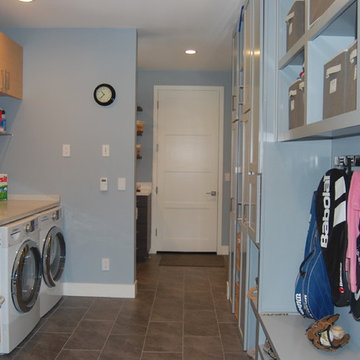
Modern, modular craftsman home
Medium sized contemporary single-wall utility room in San Francisco with flat-panel cabinets, light wood cabinets, blue walls, porcelain flooring, a side by side washer and dryer and brown floors.
Medium sized contemporary single-wall utility room in San Francisco with flat-panel cabinets, light wood cabinets, blue walls, porcelain flooring, a side by side washer and dryer and brown floors.
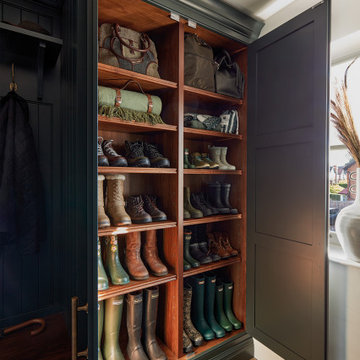
Our dark green boot room and utility has been designed for all seasons, incorporating open and closed storage for muddy boots, bags, various outdoor items and cleaning products.
No boot room is complete without bespoke bench seating. In this instance, we've introduced a warm and contrasting walnut seat, offering a cosy perch and additional storage below.
To add a heritage feel, we've embraced darker tones, walnut details and burnished brass Antrim handles, bringing beauty to this practical room.
Utility Room with Porcelain Flooring Ideas and Designs
5