Wet Room Bathroom Ideas and Designs
Refine by:
Budget
Sort by:Popular Today
21 - 40 of 17,975 photos
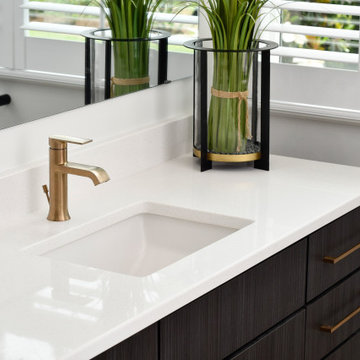
Cat Neitzey from Reico Kitchen & Bath in Fredericksburg, VA designed a modern and accessible primary bathroom remodel featuring Merillat Classic cabinetry.
The bathroom cabinets are the Lanielle door style in a Whisper finish, complemented by hardware from the Jeffrey Alexander Alvar Collection. The countertop is MSI Frost White quartz, accompanied by black fixtures from the Kohler Tempered Collection.
The bathroom also includes Atlas Tile Grespania Trivoli 12x24 wall & floor tile, as well as Pan Lungarno Nero Penny with Nero Chevron Accent tile.
Cat expressed her gratitude for the opportunity to work on this project. "The style the clients brought to the table was so fun, and the showroom appointments were creative and interesting. This fully accessible renovation in a multi-generational home addressed practical concerns with standard construction. Meeting accessibility guidelines and ensuring proper installation were our top priorities. I love that we were able to achieve that while incorporating choices both dramatic and modern and clean and elegant."
Photos courtesy of Tim Snyder Photography.

This transformation started with a builder grade bathroom and was expanded into a sauna wet room. With cedar walls and ceiling and a custom cedar bench, the sauna heats the space for a relaxing dry heat experience. The goal of this space was to create a sauna in the secondary bathroom and be as efficient as possible with the space. This bathroom transformed from a standard secondary bathroom to a ergonomic spa without impacting the functionality of the bedroom.
This project was super fun, we were working inside of a guest bedroom, to create a functional, yet expansive bathroom. We started with a standard bathroom layout and by building out into the large guest bedroom that was used as an office, we were able to create enough square footage in the bathroom without detracting from the bedroom aesthetics or function. We worked with the client on her specific requests and put all of the materials into a 3D design to visualize the new space.
Houzz Write Up: https://www.houzz.com/magazine/bathroom-of-the-week-stylish-spa-retreat-with-a-real-sauna-stsetivw-vs~168139419
The layout of the bathroom needed to change to incorporate the larger wet room/sauna. By expanding the room slightly it gave us the needed space to relocate the toilet, the vanity and the entrance to the bathroom allowing for the wet room to have the full length of the new space.
This bathroom includes a cedar sauna room that is incorporated inside of the shower, the custom cedar bench follows the curvature of the room's new layout and a window was added to allow the natural sunlight to come in from the bedroom. The aromatic properties of the cedar are delightful whether it's being used with the dry sauna heat and also when the shower is steaming the space. In the shower are matching porcelain, marble-look tiles, with architectural texture on the shower walls contrasting with the warm, smooth cedar boards. Also, by increasing the depth of the toilet wall, we were able to create useful towel storage without detracting from the room significantly.
This entire project and client was a joy to work with.

Design ideas for a medium sized classic ensuite wet room bathroom in Las Vegas with flat-panel cabinets, light wood cabinets, a freestanding bath, white walls, ceramic flooring, a submerged sink, black floors, a hinged door, white worktops, a single sink, a built in vanity unit, brown tiles and wood-effect tiles.

Black hardware themed contemporary styled wet room
Medium sized contemporary grey and black bathroom in London with a wall mounted toilet, multi-coloured tiles, ceramic tiles, cement flooring, a vessel sink, terrazzo worktops, grey floors, an open shower, multi-coloured worktops and a single sink.
Medium sized contemporary grey and black bathroom in London with a wall mounted toilet, multi-coloured tiles, ceramic tiles, cement flooring, a vessel sink, terrazzo worktops, grey floors, an open shower, multi-coloured worktops and a single sink.

Want to get away from it all? This combo tub and steam shower primary bathroom will take the stress of the day away instantly!
Design ideas for a large midcentury ensuite wet room bathroom in San Francisco with flat-panel cabinets, medium wood cabinets, a submerged bath, a one-piece toilet, white tiles, porcelain tiles, white walls, ceramic flooring, a submerged sink, engineered stone worktops, white floors, a hinged door, grey worktops, an enclosed toilet, double sinks and a floating vanity unit.
Design ideas for a large midcentury ensuite wet room bathroom in San Francisco with flat-panel cabinets, medium wood cabinets, a submerged bath, a one-piece toilet, white tiles, porcelain tiles, white walls, ceramic flooring, a submerged sink, engineered stone worktops, white floors, a hinged door, grey worktops, an enclosed toilet, double sinks and a floating vanity unit.

We planned a thoughtful redesign of this beautiful home while retaining many of the existing features. We wanted this house to feel the immediacy of its environment. So we carried the exterior front entry style into the interiors, too, as a way to bring the beautiful outdoors in. In addition, we added patios to all the bedrooms to make them feel much bigger. Luckily for us, our temperate California climate makes it possible for the patios to be used consistently throughout the year.
The original kitchen design did not have exposed beams, but we decided to replicate the motif of the 30" living room beams in the kitchen as well, making it one of our favorite details of the house. To make the kitchen more functional, we added a second island allowing us to separate kitchen tasks. The sink island works as a food prep area, and the bar island is for mail, crafts, and quick snacks.
We designed the primary bedroom as a relaxation sanctuary – something we highly recommend to all parents. It features some of our favorite things: a cognac leather reading chair next to a fireplace, Scottish plaid fabrics, a vegetable dye rug, art from our favorite cities, and goofy portraits of the kids.
---
Project designed by Courtney Thomas Design in La Cañada. Serving Pasadena, Glendale, Monrovia, San Marino, Sierra Madre, South Pasadena, and Altadena.
For more about Courtney Thomas Design, see here: https://www.courtneythomasdesign.com/
To learn more about this project, see here:
https://www.courtneythomasdesign.com/portfolio/functional-ranch-house-design/

Inspiration for a large scandi ensuite wet room bathroom in Austin with flat-panel cabinets, medium wood cabinets, a freestanding bath, blue tiles, porcelain tiles, porcelain flooring, a submerged sink, engineered stone worktops, grey floors, an open shower, white worktops, a wall niche, double sinks and a floating vanity unit.

Our Boulder studio gave this beautiful home a stunning makeover with thoughtful and balanced use of colors, patterns, and textures to create a harmonious vibe. Following our holistic design approach, we added mirrors, artworks, decor, and accessories that easily blend into the architectural design. Beautiful purple chairs in the dining area add an attractive pop, just like the deep pink sofas in the living room. The home bar is designed as a classy, sophisticated space with warm wood tones and elegant bar chairs perfect for entertaining. A dashing home theatre and hot sauna complete this home, making it a luxurious retreat!
---
Joe McGuire Design is an Aspen and Boulder interior design firm bringing a uniquely holistic approach to home interiors since 2005.
For more about Joe McGuire Design, see here: https://www.joemcguiredesign.com/
To learn more about this project, see here:
https://www.joemcguiredesign.com/greenwood-preserve

Luxury Spa experience at home. Custom Master Bathroom has everything from Aromatherapy Steam Shower to a sound system. Free sanding tub and luxury bathroom fixtures
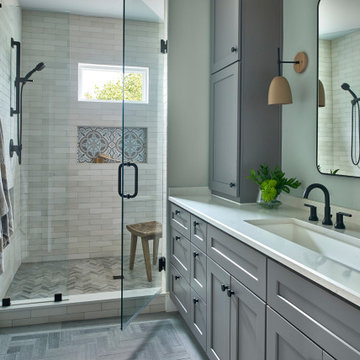
Design ideas for a traditional wet room bathroom in Atlanta with grey cabinets, beige tiles, a trough sink, grey floors, an open shower, white worktops and double sinks.
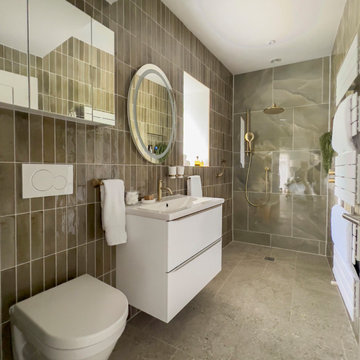
This en-suite bathroom exudes luxury with its brushed gold fittings and spectacular back wall marble tiles. Although small, it is perfectly adapted to the need of the owner, providing enough space for extra seating when required, a light up vanity mirror and matte white towel radiator.
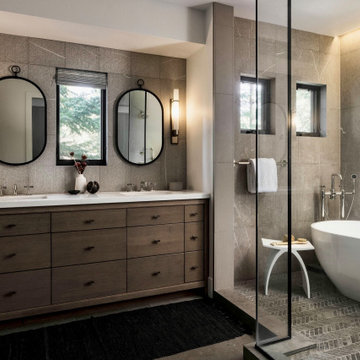
Spa-like master bathroom with amazing natural light, custom vanity, and wet room provide wonderful amenities to the master suite.
Design ideas for a medium sized rustic ensuite wet room bathroom in Sacramento.
Design ideas for a medium sized rustic ensuite wet room bathroom in Sacramento.

Our client desired to turn her primary suite into a perfect oasis. This space bathroom retreat is small but is layered in details. The starting point for the bathroom was her love for the colored MTI tub. The bath is far from ordinary in this exquisite home; it is a spa sanctuary. An especially stunning feature is the design of the tile throughout this wet room bathtub/shower combo.
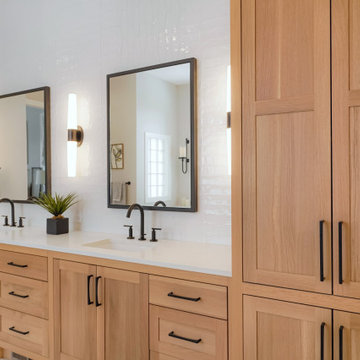
The focal point in this spa-inspired master suite is the 126" long custom vanity with integrated linen armoire, featuring beautiful Rift Sawn White Oak with a natural finish.
Crystal Cabinet Works Inc. Revere door style.
Design by Caitrin McIlvain, BKC Kitchen and Bath, in partnership with Carter Design Builders and KPM Design.
RangeFinder Photography

The brief was to create a Guest Shower room which would predominantly be used as a cloakroom.
We chose bold glossy bottle green glazed and chalky white tiling, textured vinyl wall covering, light timber vanity and brushed steel brassware.
A key feature is the stunning natural pebble washbasin with a polished interior and contrasting rough exterior for a spa like feel.
We also created a cupboard at the end of the shower and fitted a Steadyrack bike rack which stores our client's commuter bike in an upright position when not in use.

Experience modern opulence with our stunning double sink vanity and dual mirrors, where functionality meets impeccable style.
Medium sized classic ensuite wet room bathroom in DC Metro with freestanding cabinets, white cabinets, an alcove bath, a one-piece toilet, grey tiles, ceramic tiles, grey walls, wood-effect flooring, a submerged sink, engineered stone worktops, brown floors, a hinged door, white worktops, a shower bench, double sinks and a built in vanity unit.
Medium sized classic ensuite wet room bathroom in DC Metro with freestanding cabinets, white cabinets, an alcove bath, a one-piece toilet, grey tiles, ceramic tiles, grey walls, wood-effect flooring, a submerged sink, engineered stone worktops, brown floors, a hinged door, white worktops, a shower bench, double sinks and a built in vanity unit.

After raising this roman tub, we fit a mix of neutral patterns into this beautiful space for a tranquil midcentury primary suite designed by Kennedy Cole Interior Design.

Masterbath remodel. Utilizing the existing space this master bathroom now looks and feels larger than ever. The homeowner was amazed by the wasted space in the existing bath design.

Photo of a large nautical ensuite wet room bathroom in Jacksonville with shaker cabinets, light wood cabinets, a freestanding bath, a two-piece toilet, beige tiles, ceramic tiles, beige walls, marble flooring, a submerged sink, marble worktops, beige floors, an open shower, white worktops, a shower bench, double sinks and a built in vanity unit.

This is an example of an expansive contemporary ensuite wet room bathroom in Salt Lake City with flat-panel cabinets, brown cabinets, a japanese bath, beige walls, porcelain flooring, a submerged sink, quartz worktops, grey floors, a hinged door, grey worktops, double sinks and a built in vanity unit.
Wet Room Bathroom Ideas and Designs
2

 Shelves and shelving units, like ladder shelves, will give you extra space without taking up too much floor space. Also look for wire, wicker or fabric baskets, large and small, to store items under or next to the sink, or even on the wall.
Shelves and shelving units, like ladder shelves, will give you extra space without taking up too much floor space. Also look for wire, wicker or fabric baskets, large and small, to store items under or next to the sink, or even on the wall.  The sink, the mirror, shower and/or bath are the places where you might want the clearest and strongest light. You can use these if you want it to be bright and clear. Otherwise, you might want to look at some soft, ambient lighting in the form of chandeliers, short pendants or wall lamps. You could use accent lighting around your bath in the form to create a tranquil, spa feel, as well.
The sink, the mirror, shower and/or bath are the places where you might want the clearest and strongest light. You can use these if you want it to be bright and clear. Otherwise, you might want to look at some soft, ambient lighting in the form of chandeliers, short pendants or wall lamps. You could use accent lighting around your bath in the form to create a tranquil, spa feel, as well. 