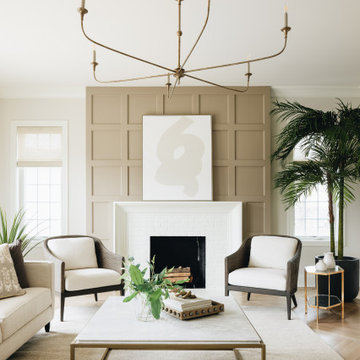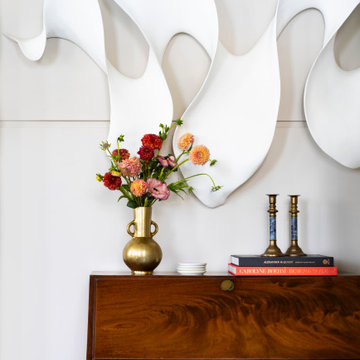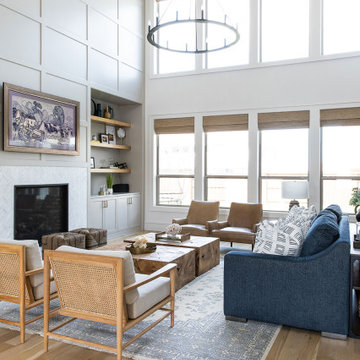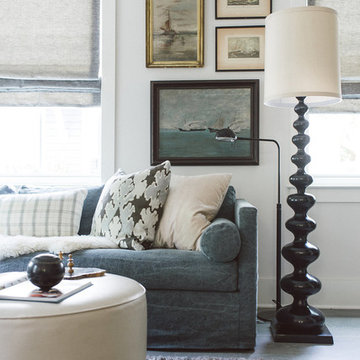White Living Room Ideas and Designs
Refine by:
Budget
Sort by:Popular Today
121 - 140 of 341,251 photos
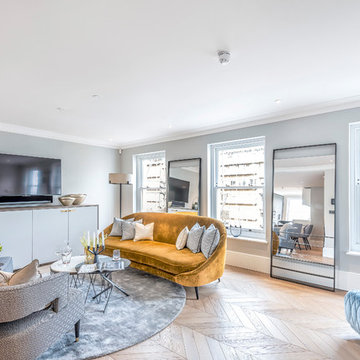
These 11 uniquely appointed apartments & single town house residence are located in the vibrant, cosmopolitan scene of London’s Royal Kensington. The interior demanded a treatment to reflect the location at the heart of the world’s cultural capital, a place of palaces and history, of artists and poets, of music and sciences.
Many of the apartments benefit from restoration of the original period features. Exceptional ceiling heights, decorative cornices, original fireplaces & traditional sash windows have been preserved & reinstated throughout this beautiful building. Classic and contemporary styles blend harmoniously throughout the interiors of the properties, thoughtfully designed by Henley Space, and whilst each property follows a similar scheme the treatment of each is unique.

We really brightened the space up by adding a white shiplap feature wall, a neutral gray paint for the walls and a very bright fireplace surround.
Small eclectic formal enclosed living room in Portland with white walls, carpet, a standard fireplace, a tiled fireplace surround, a wall mounted tv and multi-coloured floors.
Small eclectic formal enclosed living room in Portland with white walls, carpet, a standard fireplace, a tiled fireplace surround, a wall mounted tv and multi-coloured floors.
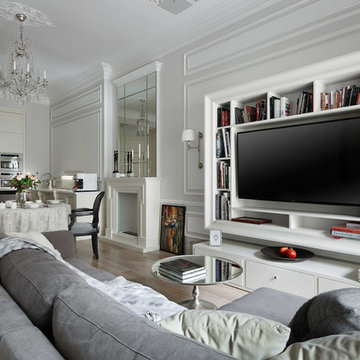
Дизайнер - Любовь Клюева
Фотограф - Иван Сорокин
Гостиная совмещенная с кухней и столовой. В интерьере преобладают пастельные тона, которые делают помещение легким, воздушным. В отделке пола - массивная доска (дуб). Стены украшены гипсовой липниной.
Кухня, зеркало, портал для камина, встроенная колонная с техникой - изготовлено по эскизам дизайнера фирмой Omega Market Premium.
Кухня оснащена техникой fulgor milano. Большая часть техники находится во встроенной колонне, а вытяжка встроена в столешницу.
Столешница - кварцевый агломерат.
Телевизор встроен в декоративную раму, которая также служит полкой для книг.
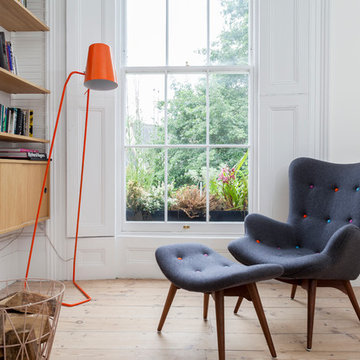
Photo: Chris Snook © 2014 Houzz
This is an example of a scandinavian living room in London.
This is an example of a scandinavian living room in London.

The adjoining cozy family room is highlighted by a herringbone tile fireplace surround and built-in shelving. Bright pops of color add to the interest.

This is an example of a rural open plan living room in Salt Lake City with white walls, medium hardwood flooring, a standard fireplace, a stone fireplace surround, a wall mounted tv and brown floors.

Large classic open plan living room in Orange County with grey walls, light hardwood flooring, brown floors, a standard fireplace, a wooden fireplace surround, a wall mounted tv and exposed beams.

Photography: Dustin Halleck
This is an example of a medium sized traditional formal enclosed living room in Chicago with grey walls, a standard fireplace, medium hardwood flooring, no tv and brown floors.
This is an example of a medium sized traditional formal enclosed living room in Chicago with grey walls, a standard fireplace, medium hardwood flooring, no tv and brown floors.
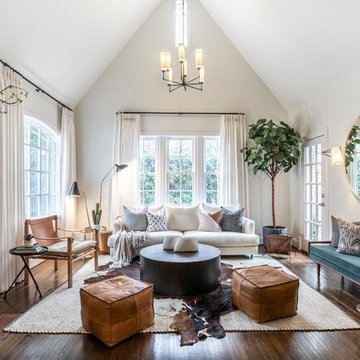
jturnbowphotography.com
This is an example of a traditional living room in Dallas with feature lighting.
This is an example of a traditional living room in Dallas with feature lighting.
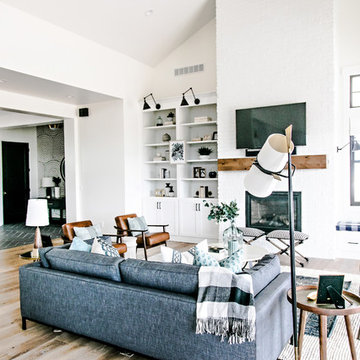
Medium sized farmhouse formal open plan living room in Salt Lake City with white walls, medium hardwood flooring, a standard fireplace, a brick fireplace surround, a wall mounted tv, brown floors and feature lighting.
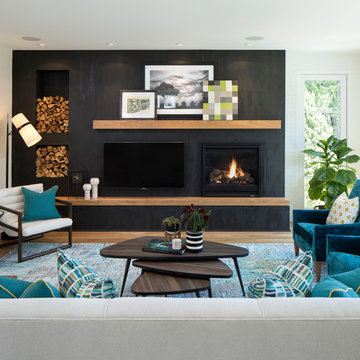
REFINED, LLC
Artisan Home Tour 2016
Photo of a living room in Minneapolis with feature lighting.
Photo of a living room in Minneapolis with feature lighting.

Praised for its visually appealing, modern yet comfortable design, this Scottsdale residence took home the gold in the 2014 Design Awards from Professional Builder magazine. Built by Calvis Wyant Luxury Homes, the 5,877-square-foot residence features an open floor plan that includes Western Window Systems’ multi-slide pocket doors to allow for optimal inside-to-outside flow. Tropical influences such as covered patios, a pool, and reflecting ponds give the home a lush, resort-style feel.
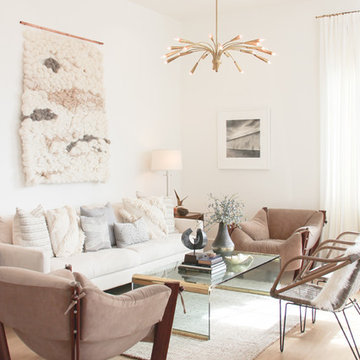
Nicole Heininger
Scandinavian living room in San Francisco with white walls, light hardwood flooring and feature lighting.
Scandinavian living room in San Francisco with white walls, light hardwood flooring and feature lighting.

The grand living room needed large focal pieces, so our design team began by selecting the large iron chandelier to anchor the space. The black iron of the chandelier echoes the black window trim of the two story windows and fills the volume of space nicely. The plain fireplace wall was underwhelming, so our team selected four slabs of premium Calcutta gold marble and butterfly bookmatched the slabs to add a sophisticated focal point. Tall sheer drapes add height and subtle drama to the space. The comfortable sectional sofa and woven side chairs provide the perfect space for relaxing or for entertaining guests. Woven end tables, a woven table lamp, woven baskets and tall olive trees add texture and a casual touch to the space. The expansive sliding glass doors provide indoor/outdoor entertainment and ease of traffic flow when a large number of guests are gathered.

I used soft arches, warm woods, and loads of texture to create a warm and sophisticated yet casual space.
Design ideas for a medium sized rural living room in Boise with white walls, medium hardwood flooring, a standard fireplace, a plastered fireplace surround, a vaulted ceiling and tongue and groove walls.
Design ideas for a medium sized rural living room in Boise with white walls, medium hardwood flooring, a standard fireplace, a plastered fireplace surround, a vaulted ceiling and tongue and groove walls.
White Living Room Ideas and Designs
7
