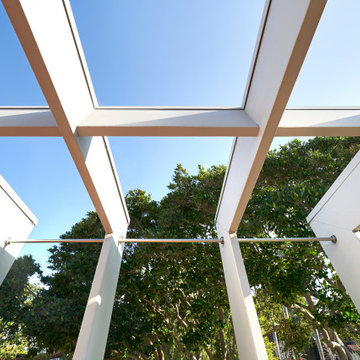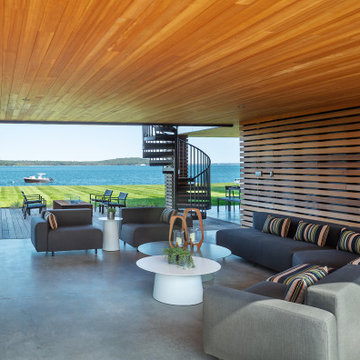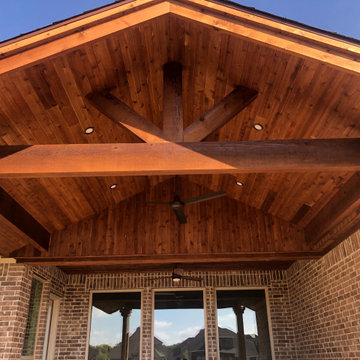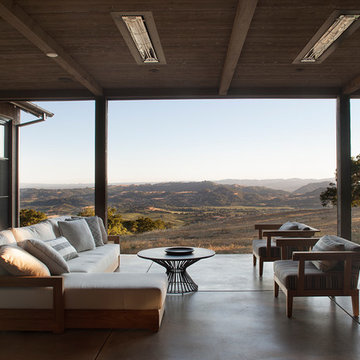Patio with Concrete Slabs Ideas and Designs
Refine by:
Budget
Sort by:Popular Today
1 - 20 of 18,441 photos
Item 1 of 4

Stone: Chalkdust - TundraBrick
TundraBrick is a classically-shaped profile with all the surface character you could want. Slightly squared edges are chiseled and worn as if they’d braved the elements for decades. TundraBrick is roughly 2.5″ high and 7.875″ long.
Get a Sample of Chalkdust: http://www.eldoradostone.com/products/tundrabrick/chalk-dust/
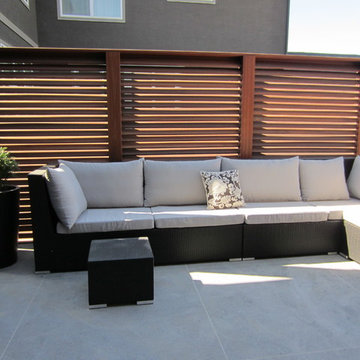
Slatted privacy screen panels provide a little privacy for this backyard retreat
This is an example of a traditional back patio in Calgary with concrete slabs and no cover.
This is an example of a traditional back patio in Calgary with concrete slabs and no cover.
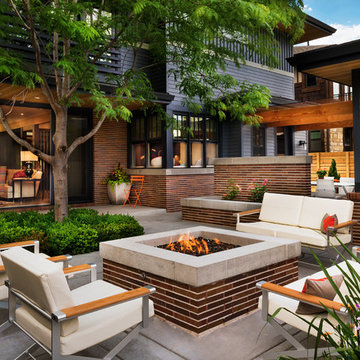
James Maynard, Vantage Imagery
Design ideas for a contemporary courtyard patio in Denver with a fire feature, concrete slabs and no cover.
Design ideas for a contemporary courtyard patio in Denver with a fire feature, concrete slabs and no cover.
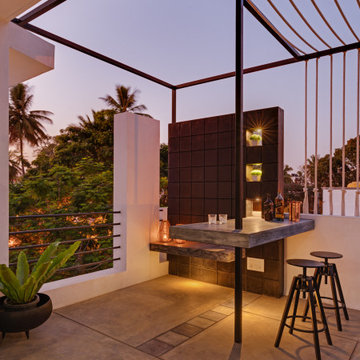
Inspiration for a contemporary patio in Bengaluru with concrete slabs and a pergola.
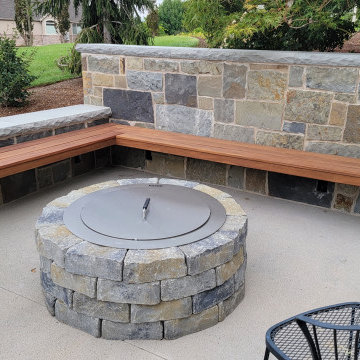
Inspiration for a large side patio in Salt Lake City with a fire feature, concrete slabs and no cover.
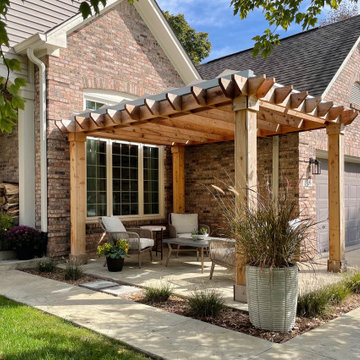
A 14′ x 10′ retractable roof in Harbor-Time Alpine White fabric was customized to fit a pergola in Indiana. The structure and roof duo ensures the homeowners always have clear sightlines through their front window.
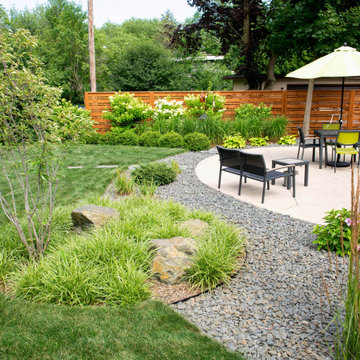
Variegated carex act as a groundcover in the circular bed off the patio. A serviceberry tree anchors the bed and is uplit at night.
Renn Kuhnen Photography
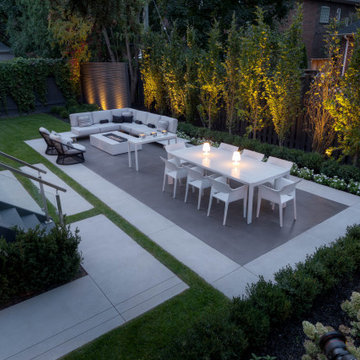
An award winning backyard project that includes a two tone Limestone Finish patio, stepping stone pathways and basement walkout steps with cantilevered reveals.
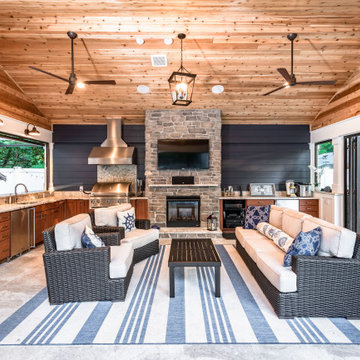
A new pool house structure for a young family, featuring a space for family gatherings and entertaining. The highlight of the structure is the featured 2 sliding glass walls, which opens the structure directly to the adjacent pool deck. The space also features a fireplace, indoor kitchen, and bar seating with additional flip-up windows.

Design ideas for a large modern back patio in Denver with an outdoor kitchen, concrete slabs and a pergola.
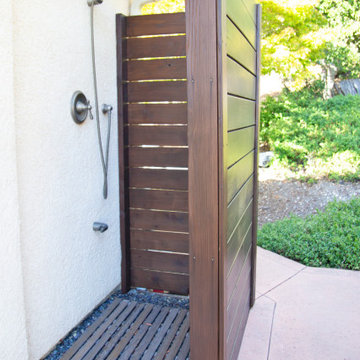
The landscape around this Mediterranean style home was transformed from barren and unusable to a warm and inviting outdoor space, cohesive with the existing architecture and aesthetic of the property. The front yard renovation included the construction of stucco landscape walls to create a front courtyard, with a dimensional cut flagstone patio with ground cover joints, a stucco fire pit, a "floating" composite bench, an urn converted into a recirculating water feature, landscape lighting, drought-tolerant planting, and Palomino gravel. Another stucco wall with a powder-coated steel gate was built at the entry to the backyard, connecting to a stucco column and steel fence along the property line. The backyard was developed into an outdoor living space with custom concrete flat work, dimensional cut flagstone pavers, a bocce ball court, horizontal board screening panels, and Mediterranean-style tile and stucco water feature, a second gas fire pit, capped seat walls, an outdoor shower screen, raised garden beds, a trash can enclosure, trellis, climate-appropriate plantings, low voltage lighting, mulch, and more!
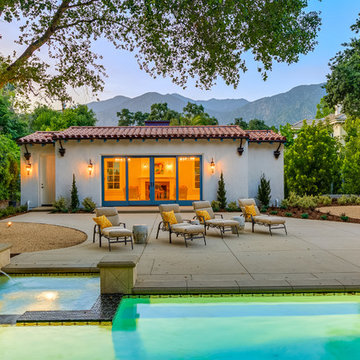
Design ideas for a large mediterranean back patio in Los Angeles with concrete slabs and no cover.
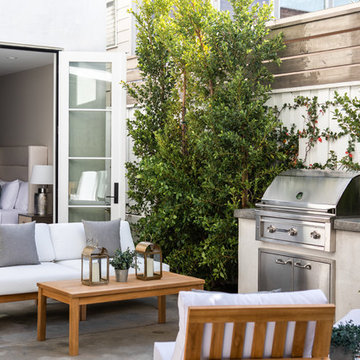
Chad Mellon
Traditional courtyard patio in Los Angeles with concrete slabs, no cover and fencing.
Traditional courtyard patio in Los Angeles with concrete slabs, no cover and fencing.
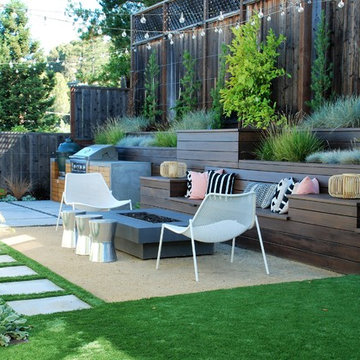
Land Studio C
Inspiration for a small contemporary back patio in San Francisco with a fire feature and concrete slabs.
Inspiration for a small contemporary back patio in San Francisco with a fire feature and concrete slabs.

Justin Krug Photography
Photo of an expansive farmhouse back patio in Portland with concrete slabs, a roof extension and an outdoor kitchen.
Photo of an expansive farmhouse back patio in Portland with concrete slabs, a roof extension and an outdoor kitchen.
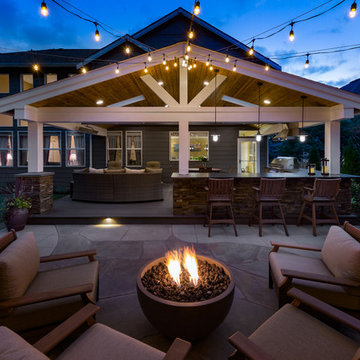
Jimmy White Photography
Photo of a large classic back patio in Seattle with a fire feature, concrete slabs and no cover.
Photo of a large classic back patio in Seattle with a fire feature, concrete slabs and no cover.
Patio with Concrete Slabs Ideas and Designs
1
