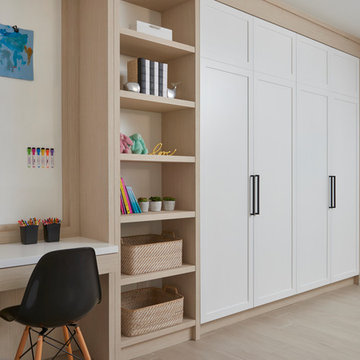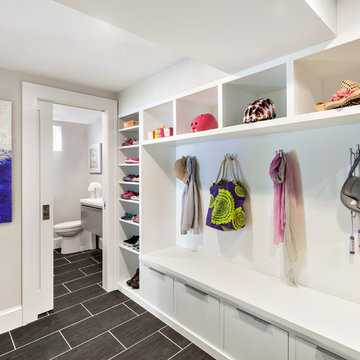Basement Ideas and Designs
Refine by:
Budget
Sort by:Popular Today
241 - 260 of 130,072 photos
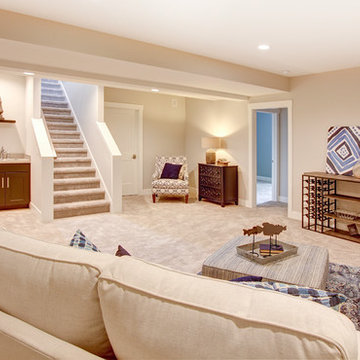
Photos by Dave Hubler
Large beach style fully buried basement in Other with carpet, beige walls, no fireplace and beige floors.
Large beach style fully buried basement in Other with carpet, beige walls, no fireplace and beige floors.
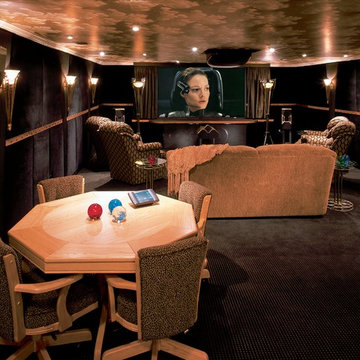
Photo of a large contemporary fully buried basement in Atlanta with black walls, carpet, no fireplace, brown floors and a home cinema.
Find the right local pro for your project
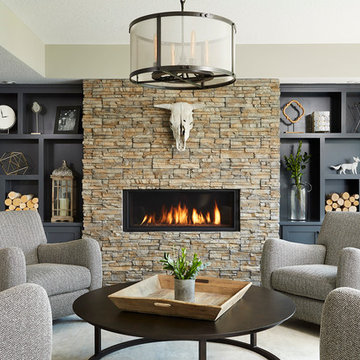
Newly finished basement lounge: 297sf. Fireplace: Marquis Collection Infinite 42" with Reflective Lining, Fireplace Stone: Eldorado Nantucket Stacked Stone, Custom Cabinets and Shelves painted Sherwin Williams Iron Ore SW7069, Flooring: LVT Plank, Coretec Plus-Hudson Valley Oak 7", Custom Area Rug: Fabrica - Angelico, color - Honesty, Lounge Walls: Sherwin Williams Mindful Gray SW7016, Chairs: Client provided, Coffee Table: Restoration hardware - Mercer Table, Chandelier: Restoration Hardware - Riveted Mesh Pendant. Alyssa Lee Photography

Brad Montgomery tym Homes
Design ideas for an expansive classic walk-out basement in Salt Lake City with a game room, grey walls, medium hardwood flooring, a standard fireplace, a brick fireplace surround and grey floors.
Design ideas for an expansive classic walk-out basement in Salt Lake City with a game room, grey walls, medium hardwood flooring, a standard fireplace, a brick fireplace surround and grey floors.
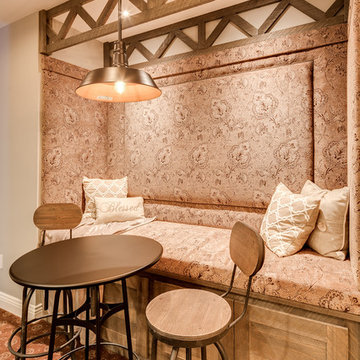
The client had a finished basement space that was not functioning for the entire family. He spent a lot of time in his gym, which was not large enough to accommodate all his equipment and did not offer adequate space for aerobic activities. To appeal to the client's entertaining habits, a bar, gaming area, and proper theater screen needed to be added. There were some ceiling and lolly column restraints that would play a significant role in the layout of our new design, but the Gramophone Team was able to create a space in which every detail appeared to be there from the beginning. Rustic wood columns and rafters, weathered brick, and an exposed metal support beam all add to this design effect becoming real.
Maryland Photography Inc.
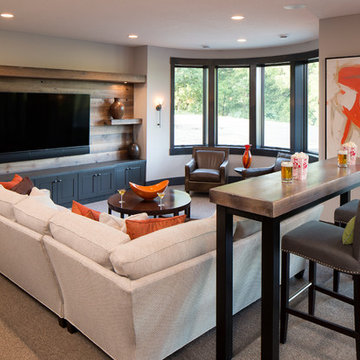
Swanson Homes
Artisan Home Tour 2016
Design ideas for a basement in Minneapolis.
Design ideas for a basement in Minneapolis.
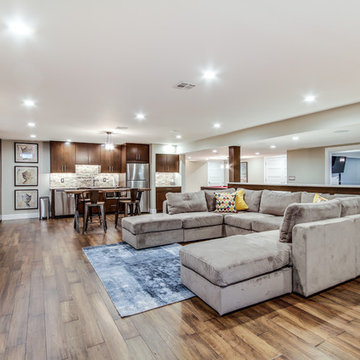
Jose Alfano
Photo of a large contemporary look-out basement in Philadelphia with beige walls, medium hardwood flooring and no fireplace.
Photo of a large contemporary look-out basement in Philadelphia with beige walls, medium hardwood flooring and no fireplace.
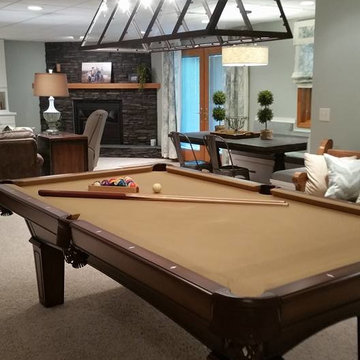
Photo of a large farmhouse walk-out basement in Other with blue walls, carpet, a standard fireplace and a stone fireplace surround.

LUXUDIO
This is an example of a large urban fully buried basement in Columbus with brown walls, concrete flooring and multi-coloured floors.
This is an example of a large urban fully buried basement in Columbus with brown walls, concrete flooring and multi-coloured floors.
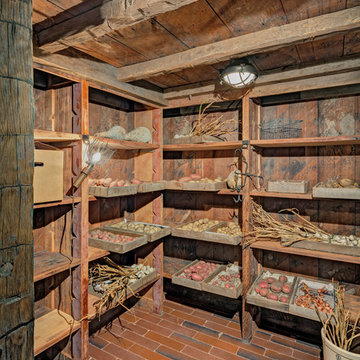
HOBI Award 2013 - Winner - Custom Home of the Year
HOBI Award 2013 - Winner - Project of the Year
HOBI Award 2013 - Winner - Best Custom Home 6,000-7,000 SF
HOBI Award 2013 - Winner - Best Remodeled Home $2 Million - $3 Million
Brick Industry Associates 2013 Brick in Architecture Awards 2013 - Best in Class - Residential- Single Family
AIA Connecticut 2014 Alice Washburn Awards 2014 - Honorable Mention - New Construction
athome alist Award 2014 - Finalist - Residential Architecture
Charles Hilton Architects
Woodruff/Brown Architectural Photography
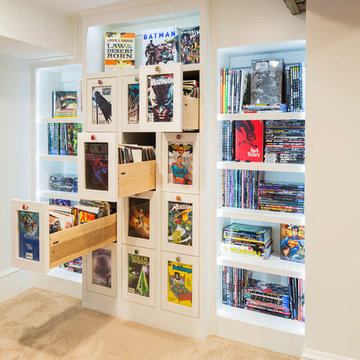
Troy Theis
This is an example of a classic basement in Minneapolis.
This is an example of a classic basement in Minneapolis.
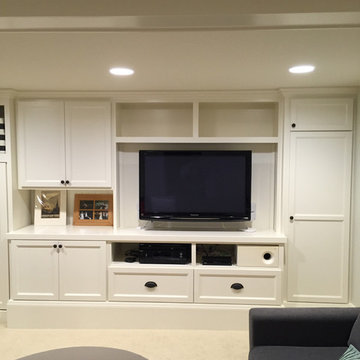
18 feet of custom cabinets in a remodeled basement Working left to right: some full height closed storage followed by a full sized murphy bed installed horizontally to accommodate some open cubbies above (hardware for Murphy bed sourced through @rockler_woodworking. Next comes a hutch style cabinet and then an entertainment center with open shelves for A/V gear and drawers below for media storage. Lastly, another full height cab tall enough to store a vacuum. All this turns the basement of this house into a family room and a guest room when needed. #builtnotbought #buildeverydamnday #finishcarpentry

Inspiration for a large contemporary walk-out basement in Denver with beige walls, concrete flooring, no fireplace, brown floors and a game room.
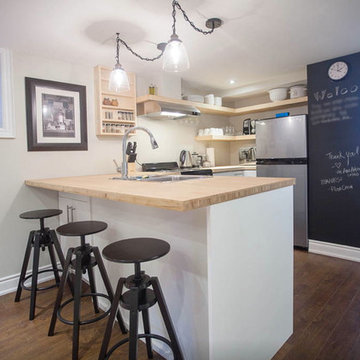
Shlezinger Photography www.shlezinger.com
Inspiration for a medium sized contemporary look-out basement in Toronto with grey walls, no fireplace and dark hardwood flooring.
Inspiration for a medium sized contemporary look-out basement in Toronto with grey walls, no fireplace and dark hardwood flooring.
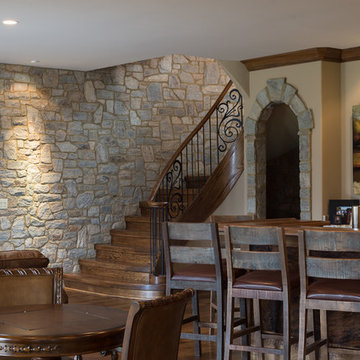
The stone door frame under the stairs leads to the perfect place for a wine cellar. ___Aperture Vision Photography___
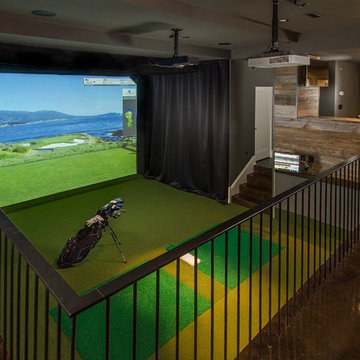
Seth Hannula
Inspiration for a traditional basement in Minneapolis with grey walls and concrete flooring.
Inspiration for a traditional basement in Minneapolis with grey walls and concrete flooring.
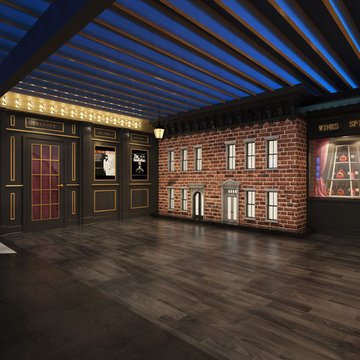
Design ideas for a large contemporary fully buried basement in New York with black walls, dark hardwood flooring and no fireplace.
Basement Ideas and Designs

Photo of a medium sized scandinavian look-out basement in Other with white walls, light hardwood flooring, a ribbon fireplace and beige floors.
13
