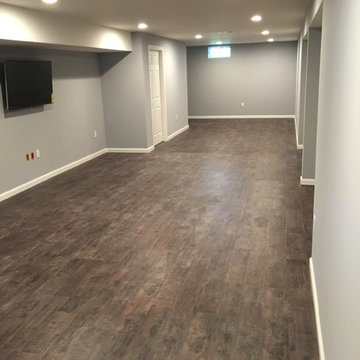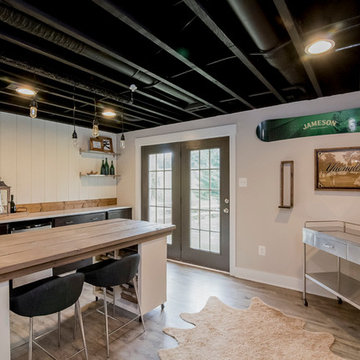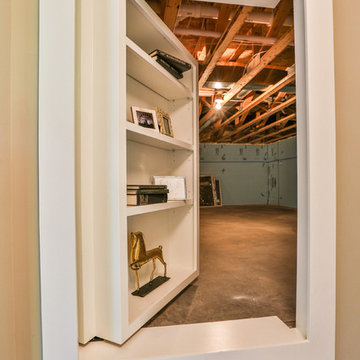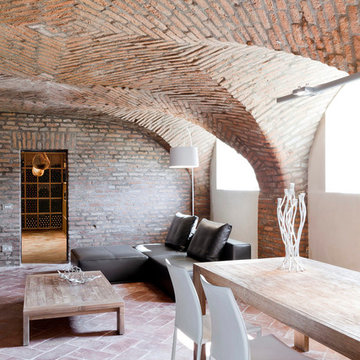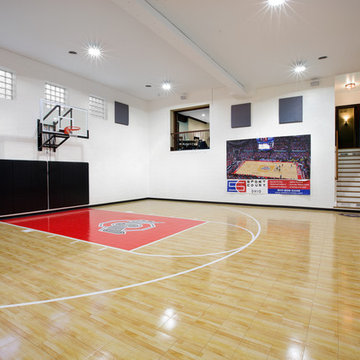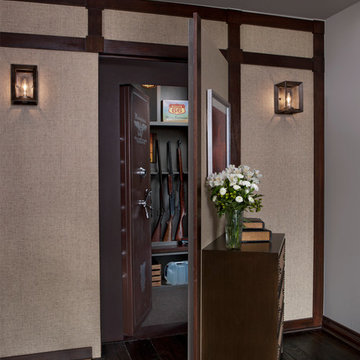Basement Ideas and Designs
Refine by:
Budget
Sort by:Popular Today
161 - 180 of 129,993 photos

Spacecrafting
Photo of a large rustic fully buried basement in Minneapolis with beige walls, beige floors, light hardwood flooring and a feature wall.
Photo of a large rustic fully buried basement in Minneapolis with beige walls, beige floors, light hardwood flooring and a feature wall.

Large classic fully buried basement in Philadelphia with blue walls, dark hardwood flooring and brown floors.
Find the right local pro for your project
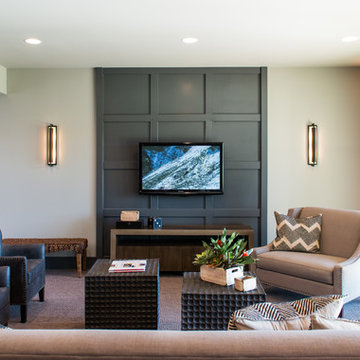
Mark McDonald
This is an example of a medium sized traditional walk-out basement in Kansas City with beige walls, carpet and no fireplace.
This is an example of a medium sized traditional walk-out basement in Kansas City with beige walls, carpet and no fireplace.
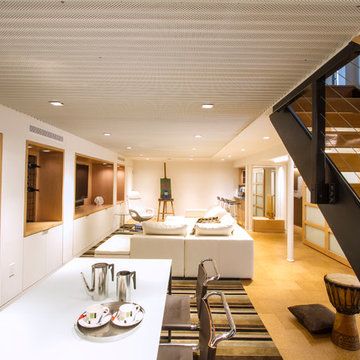
Lower Level family room with Acoustic ceiling and built in storage
Photo by:Jeffrey Edward Tryon
Design ideas for a medium sized contemporary look-out basement in Philadelphia with white walls, carpet and yellow floors.
Design ideas for a medium sized contemporary look-out basement in Philadelphia with white walls, carpet and yellow floors.
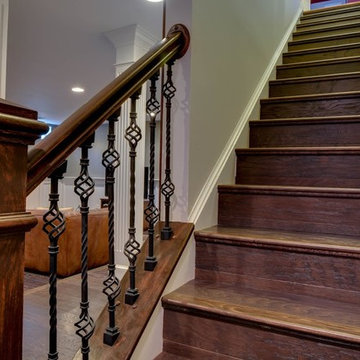
This is an example of an expansive traditional walk-out basement in DC Metro with green walls, dark hardwood flooring, no fireplace and brown floors.
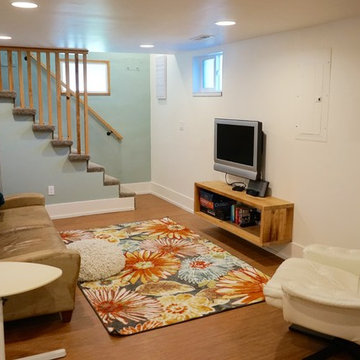
22 Pages
Medium sized contemporary fully buried basement in Portland with blue walls, vinyl flooring and no fireplace.
Medium sized contemporary fully buried basement in Portland with blue walls, vinyl flooring and no fireplace.

The design of this home was driven by the owners’ desire for a three-bedroom waterfront home that showcased the spectacular views and park-like setting. As nature lovers, they wanted their home to be organic, minimize any environmental impact on the sensitive site and embrace nature.
This unique home is sited on a high ridge with a 45° slope to the water on the right and a deep ravine on the left. The five-acre site is completely wooded and tree preservation was a major emphasis. Very few trees were removed and special care was taken to protect the trees and environment throughout the project. To further minimize disturbance, grades were not changed and the home was designed to take full advantage of the site’s natural topography. Oak from the home site was re-purposed for the mantle, powder room counter and select furniture.
The visually powerful twin pavilions were born from the need for level ground and parking on an otherwise challenging site. Fill dirt excavated from the main home provided the foundation. All structures are anchored with a natural stone base and exterior materials include timber framing, fir ceilings, shingle siding, a partial metal roof and corten steel walls. Stone, wood, metal and glass transition the exterior to the interior and large wood windows flood the home with light and showcase the setting. Interior finishes include reclaimed heart pine floors, Douglas fir trim, dry-stacked stone, rustic cherry cabinets and soapstone counters.
Exterior spaces include a timber-framed porch, stone patio with fire pit and commanding views of the Occoquan reservoir. A second porch overlooks the ravine and a breezeway connects the garage to the home.
Numerous energy-saving features have been incorporated, including LED lighting, on-demand gas water heating and special insulation. Smart technology helps manage and control the entire house.
Greg Hadley Photography
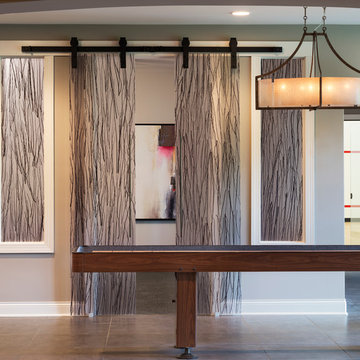
Landmark Photography - Jim Krueger
Photo of an expansive classic walk-out basement in Minneapolis with grey walls, ceramic flooring and no fireplace.
Photo of an expansive classic walk-out basement in Minneapolis with grey walls, ceramic flooring and no fireplace.
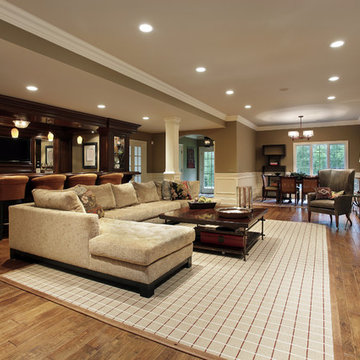
Inspiration for a large classic walk-out basement in Minneapolis with brown walls, vinyl flooring, no fireplace and brown floors.
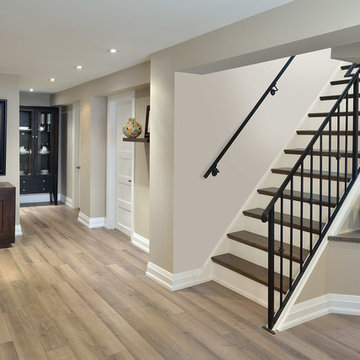
Arnal Photography
Photo of a classic fully buried basement in Toronto with beige walls and beige floors.
Photo of a classic fully buried basement in Toronto with beige walls and beige floors.
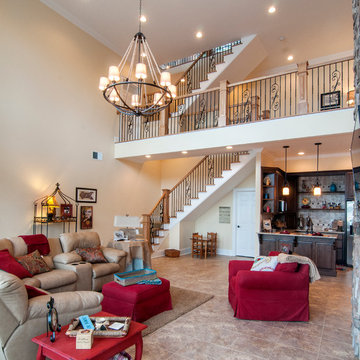
This Mountain home design was re-envisioned for a lakefront location. A series of bay windows on the rear of the home maximizes views from every room. Elegant living spaces continue on the lower level, where a sizable rec room enjoys abundant windows, a fireplace, wet bar, and wine cellar tucked away by the stairs. Three large bedrooms, two with patio access, and three full bathrooms provide space for guests or family.
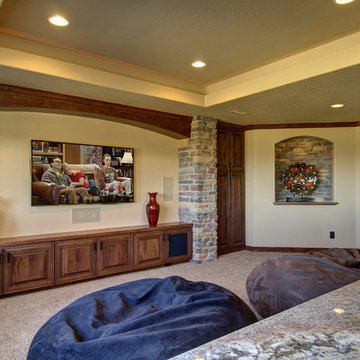
Home theater with media cabinet, art niche and stone columns. ©Finished Basement Company
Photo of a medium sized traditional look-out basement in Denver with beige walls, carpet, no fireplace and grey floors.
Photo of a medium sized traditional look-out basement in Denver with beige walls, carpet, no fireplace and grey floors.
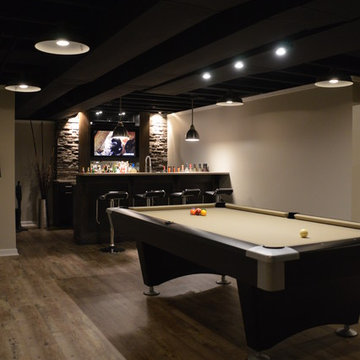
Finished Basements Plus
Design ideas for a large modern fully buried basement in Detroit with beige walls, vinyl flooring, no fireplace and brown floors.
Design ideas for a large modern fully buried basement in Detroit with beige walls, vinyl flooring, no fireplace and brown floors.
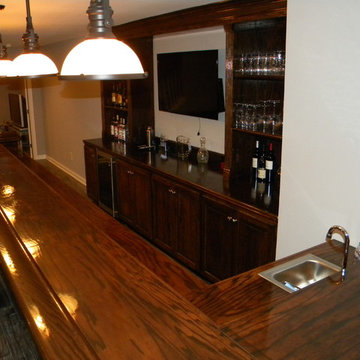
This basement remodel is the perfect place for entertaining guests, and there is even a child's play room. This basement looks like the perfect man cave; wood floors, custom built stone bar and the matching fireplace, and plenty of places for friends to sit and enjoy themselves. The walls are a light grey, and the wood flooring is actually vinyl and is very durable for a basement bar.
Basement Ideas and Designs
9
