Kitchen with Cork Flooring Ideas and Designs
Refine by:
Budget
Sort by:Popular Today
21 - 40 of 4,197 photos
Item 1 of 2
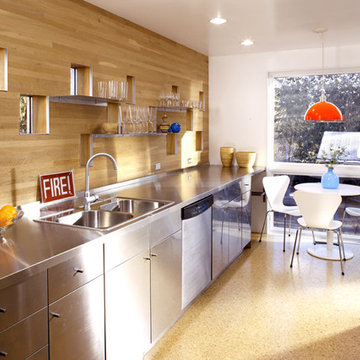
Karen Melvin
Photo of a medium sized contemporary l-shaped kitchen/diner in Minneapolis with a built-in sink, stainless steel cabinets, stainless steel worktops, flat-panel cabinets, cork flooring and an island.
Photo of a medium sized contemporary l-shaped kitchen/diner in Minneapolis with a built-in sink, stainless steel cabinets, stainless steel worktops, flat-panel cabinets, cork flooring and an island.

Cool, dark and stadium style spice storage keeps things fresh and accessible.
©WestSound Home & Garden Magazine
Large contemporary u-shaped open plan kitchen in Seattle with a submerged sink, flat-panel cabinets, medium wood cabinets, engineered stone countertops, multi-coloured splashback, stainless steel appliances, cork flooring, an island, ceramic splashback, brown floors, beige worktops, a vaulted ceiling and feature lighting.
Large contemporary u-shaped open plan kitchen in Seattle with a submerged sink, flat-panel cabinets, medium wood cabinets, engineered stone countertops, multi-coloured splashback, stainless steel appliances, cork flooring, an island, ceramic splashback, brown floors, beige worktops, a vaulted ceiling and feature lighting.
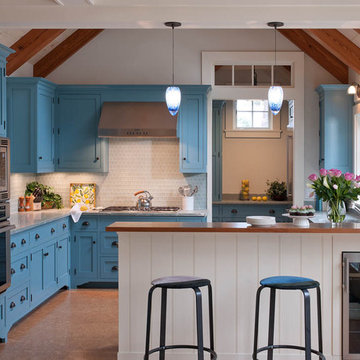
Cabinets by Crown Point Cabinetry painted Farrow & Ball Stone Blue No. 86.
Photo of a nautical kitchen in Boston with shaker cabinets, blue cabinets, white splashback, marble worktops, glass tiled splashback, a submerged sink, stainless steel appliances and cork flooring.
Photo of a nautical kitchen in Boston with shaker cabinets, blue cabinets, white splashback, marble worktops, glass tiled splashback, a submerged sink, stainless steel appliances and cork flooring.

A kitchen designed to be functional for 2 cooks to work simultaneously.
Design ideas for a large contemporary u-shaped kitchen/diner in Kansas City with a belfast sink, shaker cabinets, medium wood cabinets, engineered stone countertops, mosaic tiled splashback, cork flooring and stainless steel appliances.
Design ideas for a large contemporary u-shaped kitchen/diner in Kansas City with a belfast sink, shaker cabinets, medium wood cabinets, engineered stone countertops, mosaic tiled splashback, cork flooring and stainless steel appliances.

Medium sized contemporary grey and white l-shaped kitchen/diner in Novosibirsk with a submerged sink, flat-panel cabinets, grey cabinets, engineered stone countertops, grey splashback, ceramic splashback, black appliances, cork flooring and black worktops.
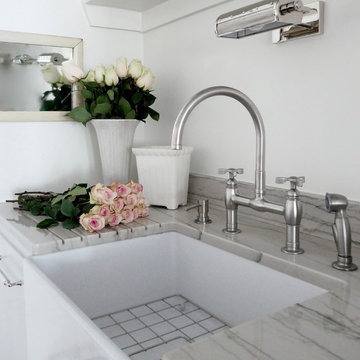
Copyright One to One Studio
Design ideas for a country kitchen/diner in New York with a belfast sink, white cabinets, quartz worktops, white splashback, white appliances, cork flooring and brown floors.
Design ideas for a country kitchen/diner in New York with a belfast sink, white cabinets, quartz worktops, white splashback, white appliances, cork flooring and brown floors.
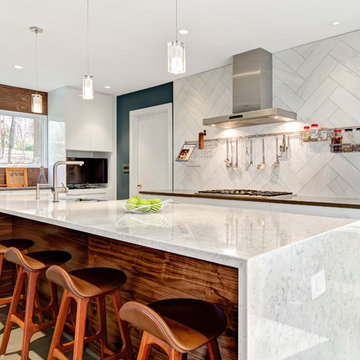
48 Layers
Medium sized contemporary l-shaped enclosed kitchen in Other with a belfast sink, flat-panel cabinets, white cabinets, engineered stone countertops, white splashback, stone tiled splashback, stainless steel appliances, cork flooring, an island and beige floors.
Medium sized contemporary l-shaped enclosed kitchen in Other with a belfast sink, flat-panel cabinets, white cabinets, engineered stone countertops, white splashback, stone tiled splashback, stainless steel appliances, cork flooring, an island and beige floors.
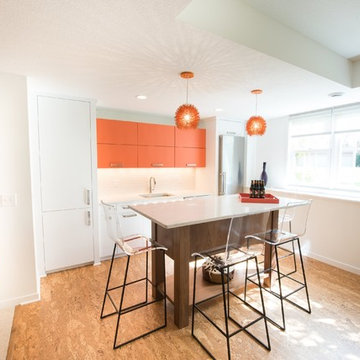
A snack kitchen in this lower level is designed to cover the basics while playing games or watching a favorite movie. A compact refrigerator, microwave and dishwasher make it easy to entertain guests. The cork floor is known for its environmentally friendly properties. Photo by John Swee of Dodge Creative.
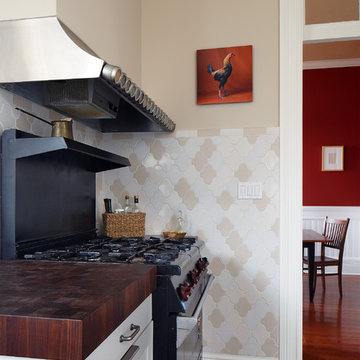
Modern farmhouse kitchen design and remodel for a traditional San Francisco home include simple organic shapes, light colors, and clean details. Our farmhouse style incorporates walnut end-grain butcher block, floating walnut shelving, vintage Wolf range, and curvaceous handmade ceramic tile. Contemporary kitchen elements modernize the farmhouse style with stainless steel appliances, quartz countertop, and cork flooring.

Mid-Century modern kitchen remodel.
Inspiration for a large midcentury galley enclosed kitchen in Other with a submerged sink, engineered stone countertops, cork flooring, flat-panel cabinets, light wood cabinets, multi-coloured splashback, matchstick tiled splashback, stainless steel appliances and a breakfast bar.
Inspiration for a large midcentury galley enclosed kitchen in Other with a submerged sink, engineered stone countertops, cork flooring, flat-panel cabinets, light wood cabinets, multi-coloured splashback, matchstick tiled splashback, stainless steel appliances and a breakfast bar.
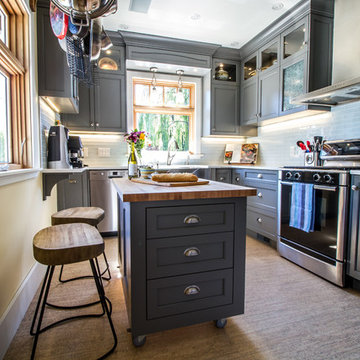
This is an example of a small contemporary l-shaped enclosed kitchen in Vancouver with a belfast sink, shaker cabinets, grey cabinets, engineered stone countertops, white splashback, glass tiled splashback, stainless steel appliances, cork flooring and an island.

NW Architectural Photography
Inspiration for a medium sized classic l-shaped kitchen/diner in Seattle with shaker cabinets, white cabinets, white appliances, cork flooring, an island, quartz worktops, beige splashback, glass tiled splashback, a submerged sink, brown floors and multicoloured worktops.
Inspiration for a medium sized classic l-shaped kitchen/diner in Seattle with shaker cabinets, white cabinets, white appliances, cork flooring, an island, quartz worktops, beige splashback, glass tiled splashback, a submerged sink, brown floors and multicoloured worktops.

Designed by Malia Schultheis and built by Tru Form Tiny. This Tiny Home features Blue stained pine for the ceiling, pine wall boards in white, custom barn door, custom steel work throughout, and modern minimalist window trim. The Cabinetry is Maple with stainless steel countertop and hardware. The backsplash is a glass and stone mix. It only has a 2 burner cook top and no oven. The washer/ drier combo is in the kitchen area. Open shelving was installed to maintain an open feel.

Modern open concept kitchen overlooks living space and outdoors with Home Office nook to the right - Architecture/Interiors: HAUS | Architecture For Modern Lifestyles - Construction Management: WERK | Building Modern - Photography: HAUS

usfloorsllc.com
This is an example of an expansive farmhouse l-shaped enclosed kitchen in Other with a belfast sink, recessed-panel cabinets, white cabinets, marble worktops, white splashback, metro tiled splashback, stainless steel appliances, cork flooring and an island.
This is an example of an expansive farmhouse l-shaped enclosed kitchen in Other with a belfast sink, recessed-panel cabinets, white cabinets, marble worktops, white splashback, metro tiled splashback, stainless steel appliances, cork flooring and an island.

Kitchen-Family Fare
Kitchen features 10’ ceilings, limestone counters, and a cutting/work surface of African bubinga wood. The Venetian plaster range hood, simple cabinets and floating shelves evoke an Earthy English cottage.
The easy-care “green” floor is renewable cork covered with polyurethane. “We need more green awareness. If it’s a product that holds up in my house, I feel comfortable recommending it to clients,” she says.

Designed by Malia Schultheis and built by Tru Form Tiny. This Tiny Home features Blue stained pine for the ceiling, pine wall boards in white, custom barn door, custom steel work throughout, and modern minimalist window trim. The Cabinetry is Maple with stainless steel countertop and hardware. The backsplash is a glass and stone mix. It only has a 2 burner cook top and no oven. The washer/ drier combo is in the kitchen area. Open shelving was installed to maintain an open feel.

Inspiration for a small scandi galley open plan kitchen in Seattle with a submerged sink, shaker cabinets, white cabinets, wood worktops, white splashback, metro tiled splashback, stainless steel appliances, cork flooring and a breakfast bar.

Jeeheon Cho
Large world-inspired l-shaped kitchen/diner in Detroit with a double-bowl sink, flat-panel cabinets, white cabinets, marble worktops, white splashback, stone slab splashback, cork flooring and an island.
Large world-inspired l-shaped kitchen/diner in Detroit with a double-bowl sink, flat-panel cabinets, white cabinets, marble worktops, white splashback, stone slab splashback, cork flooring and an island.

Whit Preston
Design ideas for a small contemporary galley enclosed kitchen in Austin with a double-bowl sink, flat-panel cabinets, white cabinets, wood worktops, blue splashback, ceramic splashback, stainless steel appliances, cork flooring, no island, orange floors and white worktops.
Design ideas for a small contemporary galley enclosed kitchen in Austin with a double-bowl sink, flat-panel cabinets, white cabinets, wood worktops, blue splashback, ceramic splashback, stainless steel appliances, cork flooring, no island, orange floors and white worktops.
Kitchen with Cork Flooring Ideas and Designs
2