Refine by:
Budget
Sort by:Popular Today
121 - 140 of 16,379 photos
Item 1 of 2
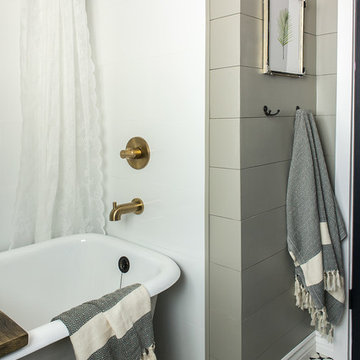
Jenna Sue
This is an example of a small country ensuite bathroom in Tampa with a claw-foot bath, grey walls, cement flooring and beige floors.
This is an example of a small country ensuite bathroom in Tampa with a claw-foot bath, grey walls, cement flooring and beige floors.

Graced with an abundance of windows, Alexandria’s modern meets traditional exterior boasts stylish stone accents, interesting rooflines and a pillared and welcoming porch. You’ll never lack for style or sunshine in this inspired transitional design perfect for a growing family. The timeless design merges a variety of classic architectural influences and fits perfectly into any neighborhood. A farmhouse feel can be seen in the exterior’s peaked roof, while the shingled accents reference the ever-popular Craftsman style. Inside, an abundance of windows flood the open-plan interior with light. Beyond the custom front door with its eye-catching sidelights is 2,350 square feet of living space on the first level, with a central foyer leading to a large kitchen and walk-in pantry, adjacent 14 by 16-foot hearth room and spacious living room with a natural fireplace. Also featured is a dining area and convenient home management center perfect for keeping your family life organized on the floor plan’s right side and a private study on the left, which lead to two patios, one covered and one open-air. Private spaces are concentrated on the 1,800-square-foot second level, where a large master suite invites relaxation and rest and includes built-ins, a master bath with double vanity and two walk-in closets. Also upstairs is a loft, laundry and two additional family bedrooms as well as 400 square foot of attic storage. The approximately 1,500-square-foot lower level features a 15 by 24-foot family room, a guest bedroom, billiards and refreshment area, and a 15 by 26-foot home theater perfect for movie nights.
Photographer: Ashley Avila Photography

This spacious Owner's Bath was created to maximize the natural lighting coming from the south-facing windows. . Marble flooring with a mosaic rug inset anchors the room. His and Her Vanities face each other. Large Glass shower with Bench is open to the rest of the bath. Photo by Spacecrafting.
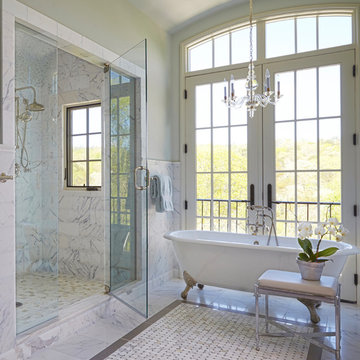
This is an example of a classic ensuite bathroom in Birmingham with a claw-foot bath, an alcove shower, white tiles, multi-coloured floors and a hinged door.
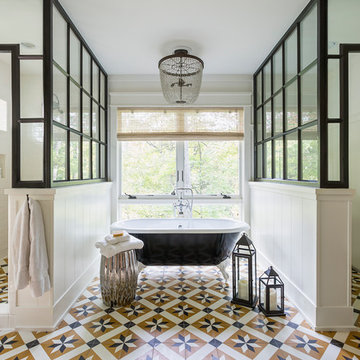
A mix of rustic and industrial elements are tied together by custom-colored Toscano cement tiles, giving this bathroom a wash of contemporary glamour. Photos by Andrea Rugg
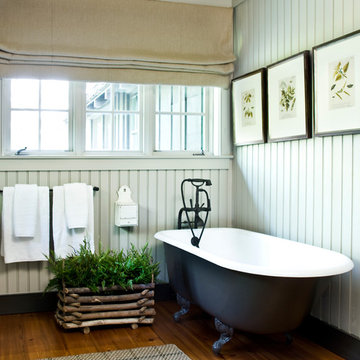
Photography by Erica George Dines
Farmhouse ensuite bathroom in Atlanta with a claw-foot bath, grey walls, dark hardwood flooring and brown floors.
Farmhouse ensuite bathroom in Atlanta with a claw-foot bath, grey walls, dark hardwood flooring and brown floors.
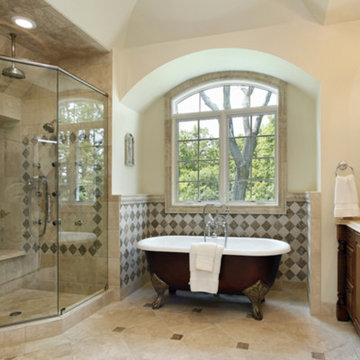
Small traditional ensuite bathroom in Philadelphia with raised-panel cabinets, white cabinets, a claw-foot bath, an alcove shower, a two-piece toilet, beige tiles, ceramic tiles, white walls, ceramic flooring, a submerged sink, granite worktops, beige floors and a hinged door.

John Ellis for Country Living
Inspiration for a medium sized rural bathroom in Los Angeles with shaker cabinets, white cabinets, a claw-foot bath, metro tiles, blue walls, painted wood flooring, engineered stone worktops, a hinged door, white tiles and multi-coloured floors.
Inspiration for a medium sized rural bathroom in Los Angeles with shaker cabinets, white cabinets, a claw-foot bath, metro tiles, blue walls, painted wood flooring, engineered stone worktops, a hinged door, white tiles and multi-coloured floors.
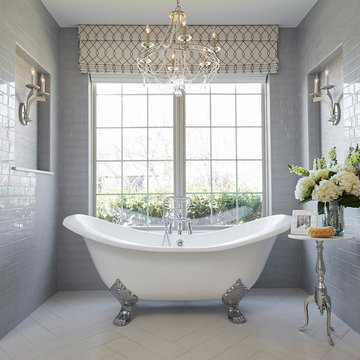
Free standing tub with subway tile surround
This is an example of a traditional ensuite bathroom in Dallas with a claw-foot bath, grey tiles, metro tiles, grey walls and white floors.
This is an example of a traditional ensuite bathroom in Dallas with a claw-foot bath, grey tiles, metro tiles, grey walls and white floors.
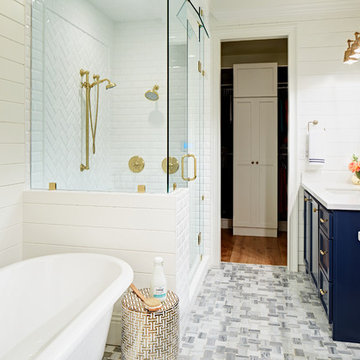
John Woodcock Photography
Design ideas for a traditional ensuite bathroom in Phoenix with recessed-panel cabinets, blue cabinets, a claw-foot bath, a corner shower, white walls, a submerged sink and a hinged door.
Design ideas for a traditional ensuite bathroom in Phoenix with recessed-panel cabinets, blue cabinets, a claw-foot bath, a corner shower, white walls, a submerged sink and a hinged door.
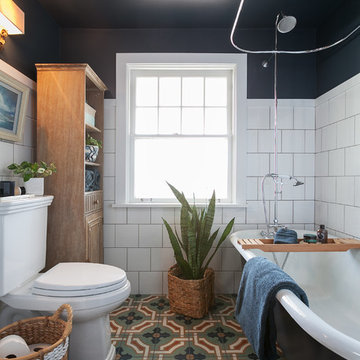
Design ideas for a classic family bathroom in Seattle with a claw-foot bath, a shower/bath combination, a one-piece toilet, white tiles, ceramic tiles, blue walls and mosaic tile flooring.
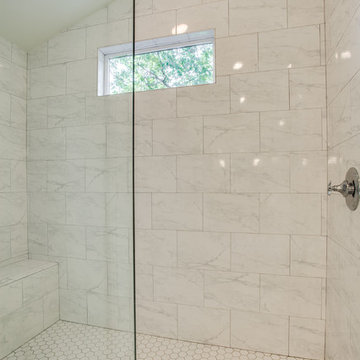
Design ideas for a medium sized traditional ensuite bathroom in Dallas with shaker cabinets, grey cabinets, a claw-foot bath, an alcove shower, a two-piece toilet, white tiles, ceramic tiles, white walls, ceramic flooring, a submerged sink and marble worktops.
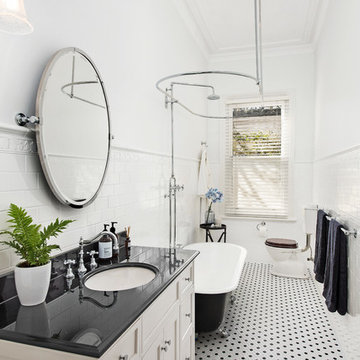
Rez Studio Photography
This is an example of a classic bathroom in Melbourne with recessed-panel cabinets, white cabinets, a claw-foot bath, a shower/bath combination, a two-piece toilet, black and white tiles, white tiles, metro tiles, white walls, a submerged sink, a shower curtain and black worktops.
This is an example of a classic bathroom in Melbourne with recessed-panel cabinets, white cabinets, a claw-foot bath, a shower/bath combination, a two-piece toilet, black and white tiles, white tiles, metro tiles, white walls, a submerged sink, a shower curtain and black worktops.
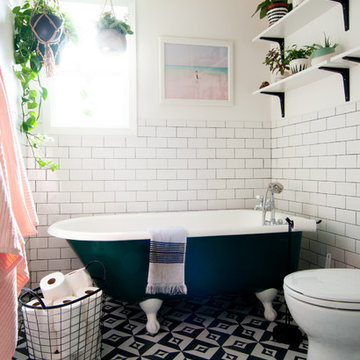
Photo: Alexandra Crafton © 2016 Houzz
Tile: subway, Home Depot; shelving: Ikea; wall and ceiling paint: Moonlight White, Benjamin Moore; floor tile: SomerTile Thirties Vertex, OverStock
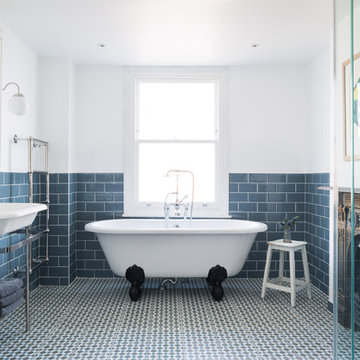
Paul Craig
Photo of a traditional ensuite bathroom in London with open cabinets, a claw-foot bath, blue tiles, metro tiles, white walls, a console sink and a chimney breast.
Photo of a traditional ensuite bathroom in London with open cabinets, a claw-foot bath, blue tiles, metro tiles, white walls, a console sink and a chimney breast.
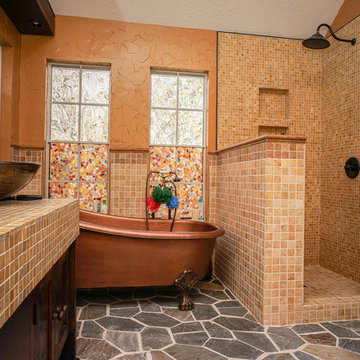
Mitchell Clay
This is an example of a classic ensuite bathroom in Houston with a claw-foot bath, a corner shower, slate flooring and tiled worktops.
This is an example of a classic ensuite bathroom in Houston with a claw-foot bath, a corner shower, slate flooring and tiled worktops.
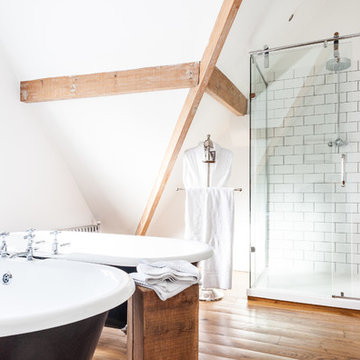
Attila Kemenyfi
Scandi bathroom in Manchester with a claw-foot bath, white tiles, metro tiles, white walls and medium hardwood flooring.
Scandi bathroom in Manchester with a claw-foot bath, white tiles, metro tiles, white walls and medium hardwood flooring.
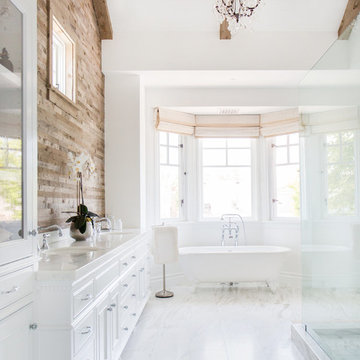
Nominated for HGTV Fresh Faces of Design 2015 Master Bedroom
Interior Design by Blackband Design
Home Build | Design | Materials by Graystone Custom Builders
Photography by Tessa Neustadt
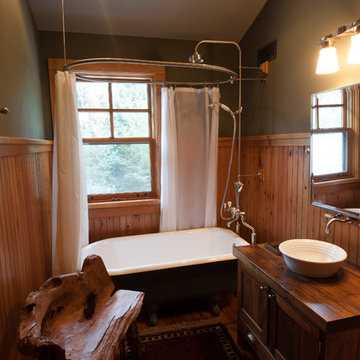
Inspiration for a small rustic bathroom in Toronto with shaker cabinets, medium wood cabinets, a claw-foot bath, a shower/bath combination, green walls, medium hardwood flooring, a vessel sink, wooden worktops, brown worktops and a shower curtain.

Julie Bourbousson
Photo of a medium sized rural bathroom in Sussex with a vessel sink, distressed cabinets, wooden worktops, a claw-foot bath, a shower/bath combination, beige tiles, cement tiles and a dado rail.
Photo of a medium sized rural bathroom in Sussex with a vessel sink, distressed cabinets, wooden worktops, a claw-foot bath, a shower/bath combination, beige tiles, cement tiles and a dado rail.
Bathroom and Cloakroom with a Claw-foot Bath Ideas and Designs
7

