Refine by:
Budget
Sort by:Popular Today
221 - 240 of 128,643 photos
Item 1 of 2
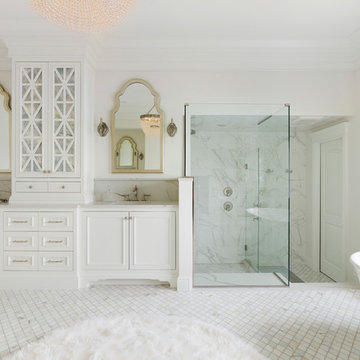
Spacecrafting Photography
Traditional ensuite bathroom in Minneapolis with recessed-panel cabinets, white cabinets, a freestanding bath, a corner shower, grey tiles, white tiles, white walls, a submerged sink, white floors, a hinged door and white worktops.
Traditional ensuite bathroom in Minneapolis with recessed-panel cabinets, white cabinets, a freestanding bath, a corner shower, grey tiles, white tiles, white walls, a submerged sink, white floors, a hinged door and white worktops.
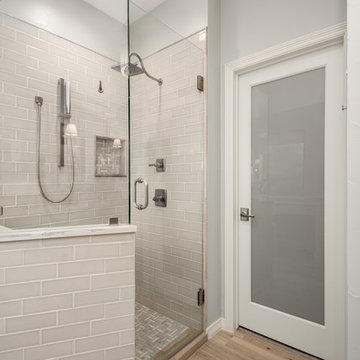
Our clients called us wanting to not only update their master bathroom but to specifically make it more functional. She had just had knee surgery, so taking a shower wasn’t easy. They wanted to remove the tub and enlarge the shower, as much as possible, and add a bench. She really wanted a seated makeup vanity area, too. They wanted to replace all vanity cabinets making them one height, and possibly add tower storage. With the current layout, they felt that there were too many doors, so we discussed possibly using a barn door to the bedroom.
We removed the large oval bathtub and expanded the shower, with an added bench. She got her seated makeup vanity and it’s placed between the shower and the window, right where she wanted it by the natural light. A tilting oval mirror sits above the makeup vanity flanked with Pottery Barn “Hayden” brushed nickel vanity lights. A lit swing arm makeup mirror was installed, making for a perfect makeup vanity! New taller Shiloh “Eclipse” bathroom cabinets painted in Polar with Slate highlights were installed (all at one height), with Kohler “Caxton” square double sinks. Two large beautiful mirrors are hung above each sink, again, flanked with Pottery Barn “Hayden” brushed nickel vanity lights on either side. Beautiful Quartzmasters Polished Calacutta Borghini countertops were installed on both vanities, as well as the shower bench top and shower wall cap.
Carrara Valentino basketweave mosaic marble tiles was installed on the shower floor and the back of the niches, while Heirloom Clay 3x9 tile was installed on the shower walls. A Delta Shower System was installed with both a hand held shower and a rainshower. The linen closet that used to have a standard door opening into the middle of the bathroom is now storage cabinets, with the classic Restoration Hardware “Campaign” pulls on the drawers and doors. A beautiful Birch forest gray 6”x 36” floor tile, laid in a random offset pattern was installed for an updated look on the floor. New glass paneled doors were installed to the closet and the water closet, matching the barn door. A gorgeous Shades of Light 20” “Pyramid Crystals” chandelier was hung in the center of the bathroom to top it all off!
The bedroom was painted a soothing Magnetic Gray and a classic updated Capital Lighting “Harlow” Chandelier was hung for an updated look.
We were able to meet all of our clients needs by removing the tub, enlarging the shower, installing the seated makeup vanity, by the natural light, right were she wanted it and by installing a beautiful barn door between the bathroom from the bedroom! Not only is it beautiful, but it’s more functional for them now and they love it!
Design/Remodel by Hatfield Builders & Remodelers | Photography by Versatile Imaging

Jeri Koegel
Classic ensuite bathroom in Orange County with shaker cabinets, white cabinets, a built-in bath, a corner shower, white tiles, grey walls, a submerged sink, grey floors, a hinged door and white worktops.
Classic ensuite bathroom in Orange County with shaker cabinets, white cabinets, a built-in bath, a corner shower, white tiles, grey walls, a submerged sink, grey floors, a hinged door and white worktops.
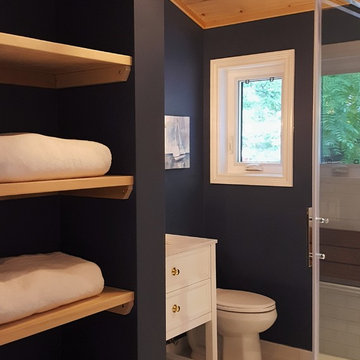
Designs by Diane of Flying Cloud Designs
Photo of a medium sized beach style ensuite bathroom in Toronto with raised-panel cabinets, white cabinets, a corner shower, a one-piece toilet, white tiles, metro tiles, blue walls, porcelain flooring, a submerged sink, engineered stone worktops, white floors, a hinged door and white worktops.
Photo of a medium sized beach style ensuite bathroom in Toronto with raised-panel cabinets, white cabinets, a corner shower, a one-piece toilet, white tiles, metro tiles, blue walls, porcelain flooring, a submerged sink, engineered stone worktops, white floors, a hinged door and white worktops.
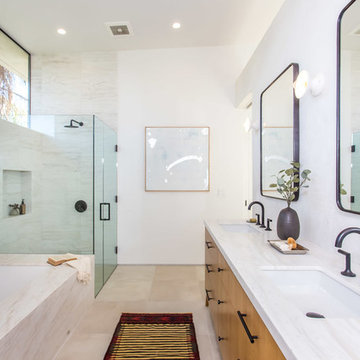
Inspiration for a contemporary ensuite bathroom in Los Angeles with flat-panel cabinets, medium wood cabinets, a submerged bath, a corner shower, beige tiles, white walls, a submerged sink, beige floors, a hinged door and white worktops.
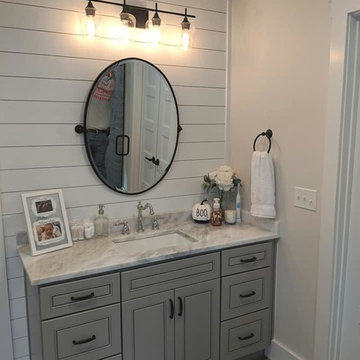
This is an example of a medium sized farmhouse ensuite bathroom in Raleigh with flat-panel cabinets, grey cabinets, a freestanding bath, a corner shower, grey tiles, porcelain tiles, grey walls, porcelain flooring, a submerged sink, marble worktops, grey floors, a hinged door and yellow worktops.
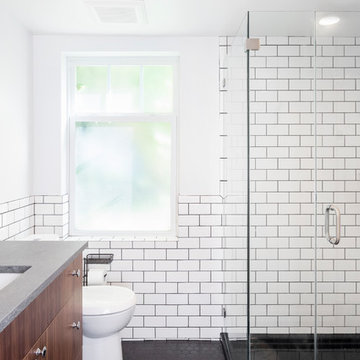
Lower level bath © Cindy Apple Photography
This is an example of a small contemporary shower room bathroom in Seattle with flat-panel cabinets, medium wood cabinets, a corner shower, a two-piece toilet, white tiles, metro tiles, white walls, porcelain flooring, engineered stone worktops, black floors, a hinged door, grey worktops and a submerged sink.
This is an example of a small contemporary shower room bathroom in Seattle with flat-panel cabinets, medium wood cabinets, a corner shower, a two-piece toilet, white tiles, metro tiles, white walls, porcelain flooring, engineered stone worktops, black floors, a hinged door, grey worktops and a submerged sink.
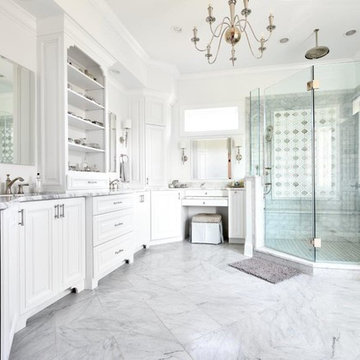
Photo of a contemporary ensuite bathroom in Other with raised-panel cabinets, white cabinets, a corner shower, grey tiles, white walls, a submerged sink, grey floors, a hinged door, grey worktops, marble tiles, marble flooring and marble worktops.
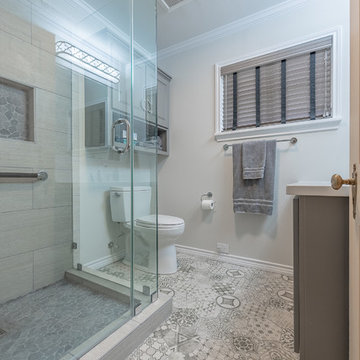
Small modern shower room bathroom in Austin with glass-front cabinets, grey cabinets, a corner shower, a two-piece toilet, beige walls, ceramic flooring, a built-in sink, granite worktops, multi-coloured floors, a hinged door and white worktops.
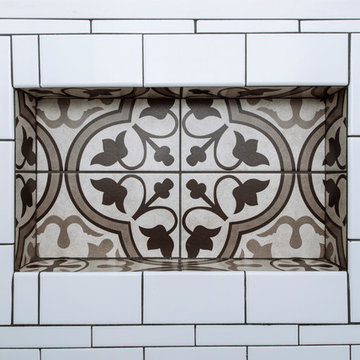
©Tyler Breedwell Photography
Inspiration for a medium sized farmhouse ensuite bathroom in Cincinnati with flat-panel cabinets, dark wood cabinets, a freestanding bath, a corner shower, a two-piece toilet, white walls, ceramic flooring, a submerged sink, engineered stone worktops, black floors, a hinged door and white worktops.
Inspiration for a medium sized farmhouse ensuite bathroom in Cincinnati with flat-panel cabinets, dark wood cabinets, a freestanding bath, a corner shower, a two-piece toilet, white walls, ceramic flooring, a submerged sink, engineered stone worktops, black floors, a hinged door and white worktops.
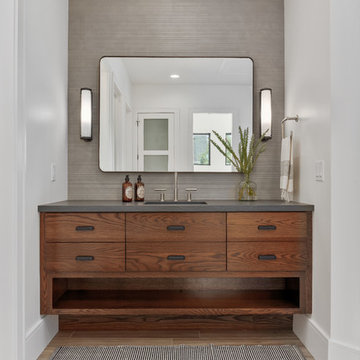
Inspiration for a large contemporary ensuite bathroom in Salt Lake City with flat-panel cabinets, medium wood cabinets, a corner shower, a one-piece toilet, grey tiles, porcelain tiles, white walls, porcelain flooring, a submerged sink, quartz worktops, beige floors, a hinged door and grey worktops.
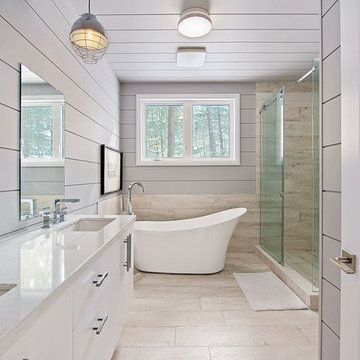
Rustic bathroom in Toronto with flat-panel cabinets, white cabinets, a freestanding bath, a corner shower, beige tiles, grey walls, a submerged sink, beige floors, an open shower and beige worktops.

Small contemporary shower room bathroom in Dallas with shaker cabinets, white cabinets, a corner shower, grey tiles, white tiles, porcelain tiles, grey walls, cement flooring, a submerged sink, marble worktops, multi-coloured floors, a hinged door and grey worktops.
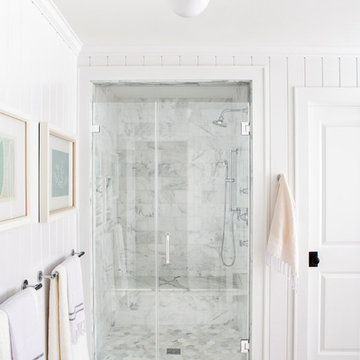
Architectural advisement, Interior Design, Custom Furniture Design & Art Curation by Chango & Co.
Photography by Sarah Elliott
See the feature in Domino Magazine
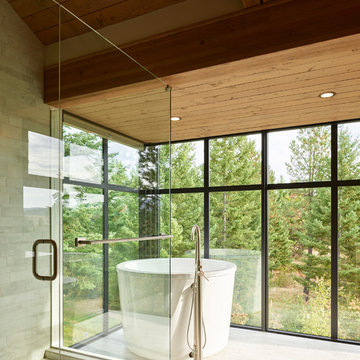
Kevin Scott
Contemporary bathroom in Seattle with a freestanding bath, a corner shower, beige tiles, grey floors and a hinged door.
Contemporary bathroom in Seattle with a freestanding bath, a corner shower, beige tiles, grey floors and a hinged door.
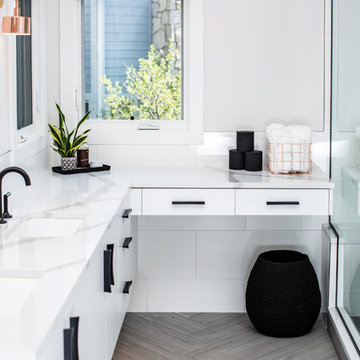
Our clients were looking to erase the 90s from their master bathroom and create a space that blended their contemporary tastes with natural elements. This bathroom had wonderful bones with a high ceiling and plenty of space, but we were able to work with our clients to create a design that better met their needs and utilized the space to its full potential. We wanted to create a sense of warmth in this large master bathroom and adding a fireplace to the space did the trick. By moving the tub location, we were able to create a stunning accent wall of stacked stone that provided a home for the fireplace and a perfectly dramatic backdrop for the new freestanding bathtub. The sculptural copper light fixture helps to soften the stone wall and allowed us to emphasize those vaulted ceiling. Playing with metal finishes is one of our favorite pastimes, and this bathroom was the perfect opportunity to blend sleek matte black plumbing fixtures with a mirrored copper finish on the light fixtures. We tied the vanity wall sconces in with a dramatic sculptural chandelier above the bath tub by using copper finishes on both and allowing the light fixtures to be the shining stars of this space. We selected a clean white finish for the custom vanity cabinets and lit them from below to accentuate their floating design. We then completed the look with a waterfall quartz counter to add an elegant texture to the area and extended the stone onto the shower bench to bring the two elements together. The existing shower had been on the small side, so we expanded it into the room and gave them a more spacious shower complete with a built-in bench and recessed niche. Hard surfaces play an important role in any bathroom design, and we wanted to use this opportunity to create an interesting layer of texture through our tile selections. The bathroom floor utilizes a large-scale plank tile installed in a herringbone pattern, while the shower and walls are tiled in a polished white tile to add a bit of reflectivity. The newly transformed bathroom is now a sophisticated space the brings together sleek contemporary finishes with textured natural elements and provides the perfect retreat from the outside world.
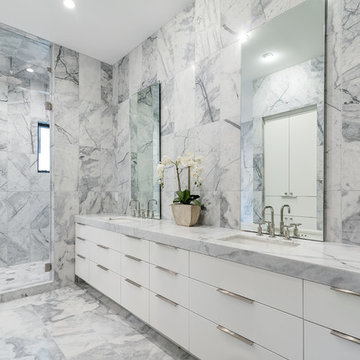
Photo of a medium sized contemporary ensuite bathroom in Austin with flat-panel cabinets, white cabinets, a corner shower, grey tiles, marble tiles, grey walls, marble flooring, a submerged sink, marble worktops, grey floors, a hinged door and grey worktops.

Joyelle West
Inspiration for a medium sized contemporary shower room bathroom in Boston with flat-panel cabinets, black cabinets, a corner shower, a one-piece toilet, marble tiles, white walls, a submerged sink, white floors, an open shower, grey tiles, white tiles, marble worktops and grey worktops.
Inspiration for a medium sized contemporary shower room bathroom in Boston with flat-panel cabinets, black cabinets, a corner shower, a one-piece toilet, marble tiles, white walls, a submerged sink, white floors, an open shower, grey tiles, white tiles, marble worktops and grey worktops.

Large traditional ensuite bathroom in Providence with open cabinets, a freestanding bath, a corner shower, a two-piece toilet, black and white tiles, ceramic tiles, grey walls, porcelain flooring, a console sink, black floors, a hinged door and black worktops.
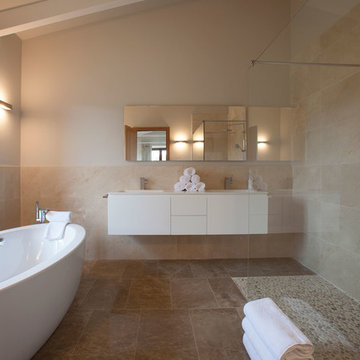
Coastal bathroom in Palma de Mallorca with a freestanding bath, beige tiles, beige walls, an integrated sink, flat-panel cabinets, white cabinets, a corner shower, pebble tile flooring, beige floors and white worktops.
Bathroom and Cloakroom with a Corner Shower Ideas and Designs
12

