Bathroom with Black Cabinets Ideas and Designs
Refine by:
Budget
Sort by:Popular Today
61 - 80 of 26,564 photos
Item 1 of 2

Inspiration for a classic ensuite bathroom in Calgary with flat-panel cabinets, black cabinets, a freestanding bath, a corner shower, white tiles, metro tiles, white walls, mosaic tile flooring, a submerged sink, quartz worktops, white floors, grey worktops, double sinks, a built in vanity unit and wallpapered walls.

This bathroom addition includes a beautiful oversized seamless walk-in shower with a bench and shower shelf.
This is an example of a large classic ensuite bathroom in San Francisco with shaker cabinets, black cabinets, a built-in shower, white tiles, porcelain tiles, grey walls, porcelain flooring, a submerged sink, engineered stone worktops, white floors, a hinged door, white worktops, a shower bench and double sinks.
This is an example of a large classic ensuite bathroom in San Francisco with shaker cabinets, black cabinets, a built-in shower, white tiles, porcelain tiles, grey walls, porcelain flooring, a submerged sink, engineered stone worktops, white floors, a hinged door, white worktops, a shower bench and double sinks.
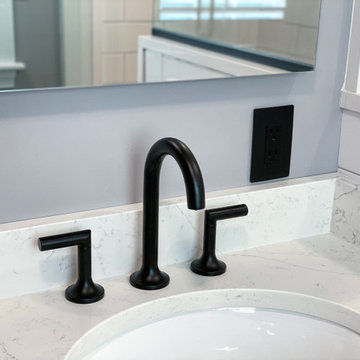
Black and white art deco bathroom with black and white deco floor tiles, black hexagon tiles, classic white subway tiles, black vanity with gold hardware, Quartz countertop, and matte black fixtures.

Scroll to view all the angles of this gorgeous bathroom designed by @jenawalker.interiordesign inside our new Barrington Model ?
.
.
.
#nahb #payneandpaynebuilders #barringtongolfclub #luxuryhomes #greenbathroom #masterbathroom #bathroomsofinstagram #customhome #ohiohomebuilder #auroraohio
@jenawalker.interiordesign
?@paulceroky

The master bath was dressed up with a new capiz shell chandelier over the tub, custom drapes with a patterned black and gold drapery trim and a remote controlled woven window shade. The bathroom was further enhanced with antique gold plumbing fixtures and cabinet hardware, which contrast beautifully against the dark cabinets. Custom mirror frames were added to fill the space over the vanity, while black and gold wall sconces add a touch of sophistication.

Inspiration for a large traditional ensuite bathroom in Philadelphia with beaded cabinets, black cabinets, a freestanding bath, a walk-in shower, a one-piece toilet, grey tiles, marble tiles, pink walls, marble flooring, a submerged sink, quartz worktops, grey floors, an open shower, white worktops, an enclosed toilet and double sinks.
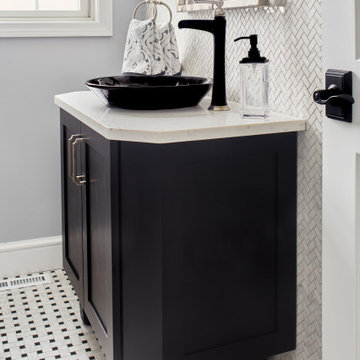
Inspiration for a small retro bathroom in Boston with shaker cabinets, black cabinets, ceramic tiles, a vessel sink, engineered stone worktops, white worktops, a single sink and a floating vanity unit.
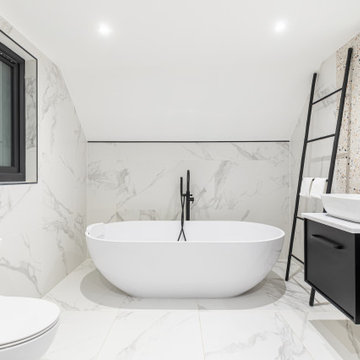
Design ideas for a contemporary bathroom in Sussex with flat-panel cabinets, black cabinets, a freestanding bath, beige tiles, white walls, a vessel sink, white floors, white worktops, double sinks and a floating vanity unit.

Modern rustic master bathroom renovation
This is an example of a traditional ensuite bathroom in Nashville with black cabinets, a claw-foot bath, white tiles, ceramic tiles, white walls, a submerged sink, engineered stone worktops, black floors, a hinged door, white worktops, a wall niche, a shower bench, double sinks, a built in vanity unit, raised-panel cabinets and a corner shower.
This is an example of a traditional ensuite bathroom in Nashville with black cabinets, a claw-foot bath, white tiles, ceramic tiles, white walls, a submerged sink, engineered stone worktops, black floors, a hinged door, white worktops, a wall niche, a shower bench, double sinks, a built in vanity unit, raised-panel cabinets and a corner shower.
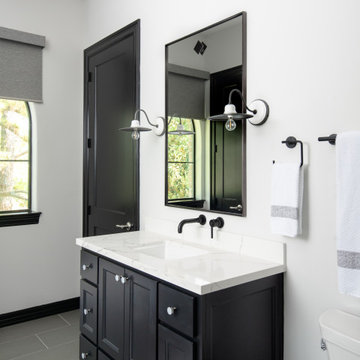
Design ideas for a small classic bathroom in Houston with shaker cabinets, black cabinets, white walls, porcelain flooring, grey floors, a freestanding vanity unit, engineered stone worktops, white worktops, a single sink and a submerged sink.

Remodeling Master bathroom
Inspiration for a medium sized modern ensuite bathroom in Atlanta with raised-panel cabinets, black cabinets, a corner shower, beige tiles, marble tiles, brown walls, porcelain flooring, a submerged sink, engineered stone worktops, beige floors, a sliding door, beige worktops, double sinks and a freestanding vanity unit.
Inspiration for a medium sized modern ensuite bathroom in Atlanta with raised-panel cabinets, black cabinets, a corner shower, beige tiles, marble tiles, brown walls, porcelain flooring, a submerged sink, engineered stone worktops, beige floors, a sliding door, beige worktops, double sinks and a freestanding vanity unit.

Transforming this small bathroom into a wheelchair accessible retreat was no easy task. Incorporating unattractive grab bars and making them look seamless was the goal. A floating vanity / countertop allows for roll up accessibility and the live edge of the granite countertops make if feel luxurious. Double sinks for his and hers sides plus medicine cabinet storage helped for this minimal feel of neutrals and breathability. The barn door opens for wheelchair movement but can be closed for the perfect amount of privacy.

Kowalske Kitchen & Bath was hired as the bathroom remodeling contractor for this Delafield master bath and closet. This black and white boho bathrooom has industrial touches and warm wood accents.
The original space was like a labyrinth, with a complicated layout of walls and doors. The homeowners wanted to improve the functionality and modernize the space.
The main entry of the bathroom/closet was a single door that lead to the vanity. Around the left was the closet and around the right was the rest of the bathroom. The bathroom area consisted of two separate closets, a bathtub/shower combo, a small walk-in shower and a toilet.
To fix the choppy layout, we separated the two spaces with separate doors – one to the master closet and one to the bathroom. We installed pocket doors for each doorway to keep a streamlined look and save space.
BLACK & WHITE BOHO BATHROOM
This master bath is a light, airy space with a boho vibe. The couple opted for a large walk-in shower featuring a Dreamline Shower enclosure. Moving the shower to the corner gave us room for a black vanity, quartz counters, two sinks, and plenty of storage and counter space. The toilet is tucked in the far corner behind a half wall.
BOHO DESIGN
The design is contemporary and features black and white finishes. We used a white cararra marble hexagon tile for the backsplash and the shower floor. The Hinkley light fixtures are matte black and chrome. The space is warmed up with luxury vinyl plank wood flooring and a teak shelf in the shower.
HOMEOWNER REVIEW
“Kowalske just finished our master bathroom/closet and left us very satisfied. Within a few weeks of involving Kowalske, they helped us finish our designs and planned out the whole project. Once they started, they finished work before deadlines, were so easy to communicate with, and kept expectations clear. They didn’t leave us wondering when their skilled craftsmen (all of which were professional and great guys) were coming and going or how far away the finish line was, each week was planned. Lastly, the quality of the finished product is second to none and worth every penny. I highly recommend Kowalske.” – Mitch, Facebook Review
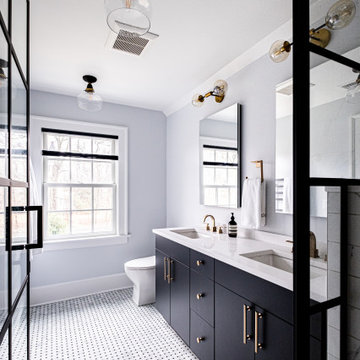
Modern black and white en-suite with basket weave floor tile, black double vanity with slab doors and a large shower with black metropolitan glass enclosure.
Photos by VLG Photography
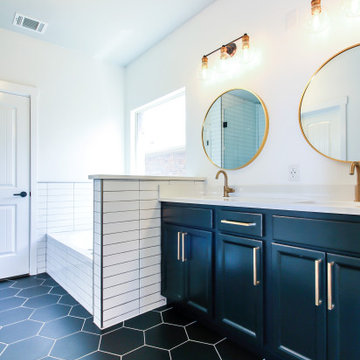
These are pictures of one of our latest remodel projects. We replaced the shower and all the tile surrounding the garden tub. The cabinets were re finished black and the floor was replaced using these mat black hexagon shaped tiles. All of the faucet fixtures and lights were also replaced. To update the contractor wall mirror, we added two round gold mirrors and vanity lights above.
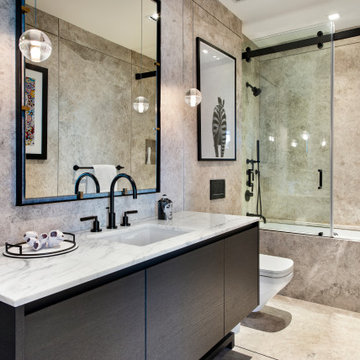
Photo of a contemporary bathroom in Miami with flat-panel cabinets, black cabinets, an alcove bath, a shower/bath combination, grey tiles, a submerged sink, grey floors, a sliding door, white worktops, a single sink and a floating vanity unit.

Inspiration for a small contemporary ensuite bathroom in New York with flat-panel cabinets, black cabinets, an alcove shower, white tiles, a submerged sink, white floors, a hinged door, white worktops, a single sink, a freestanding vanity unit, a wall mounted toilet, marble tiles, white walls and marble flooring.
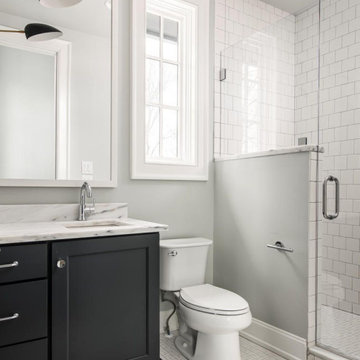
Medium sized classic bathroom in Nashville with shaker cabinets, black cabinets, a walk-in shower, a one-piece toilet, porcelain flooring, a submerged sink, marble worktops, white floors, a hinged door, white worktops, a single sink, a built in vanity unit and white walls.

Large traditional ensuite bathroom in Orlando with recessed-panel cabinets, black cabinets, a freestanding bath, a walk-in shower, white tiles, marble tiles, white walls, marble flooring, engineered stone worktops, white floors, an open shower, white worktops, a built in vanity unit and a drop ceiling.

Classic Black & White was the foundation for this Art Deco inspired bath renovation. This was a tub shower that we transformed into a shower. We used savvy money saving options, like going for a sleek black shower panel system. We also saved room by using a glass panel divider for a cleaner look.
Bathroom with Black Cabinets Ideas and Designs
4

 Shelves and shelving units, like ladder shelves, will give you extra space without taking up too much floor space. Also look for wire, wicker or fabric baskets, large and small, to store items under or next to the sink, or even on the wall.
Shelves and shelving units, like ladder shelves, will give you extra space without taking up too much floor space. Also look for wire, wicker or fabric baskets, large and small, to store items under or next to the sink, or even on the wall.  The sink, the mirror, shower and/or bath are the places where you might want the clearest and strongest light. You can use these if you want it to be bright and clear. Otherwise, you might want to look at some soft, ambient lighting in the form of chandeliers, short pendants or wall lamps. You could use accent lighting around your bath in the form to create a tranquil, spa feel, as well.
The sink, the mirror, shower and/or bath are the places where you might want the clearest and strongest light. You can use these if you want it to be bright and clear. Otherwise, you might want to look at some soft, ambient lighting in the form of chandeliers, short pendants or wall lamps. You could use accent lighting around your bath in the form to create a tranquil, spa feel, as well. 