Bathroom with Black Cabinets Ideas and Designs
Refine by:
Budget
Sort by:Popular Today
81 - 100 of 26,564 photos
Item 1 of 2

Classic Black & White was the foundation for this Art Deco inspired bath renovation. This was a tub shower that we transformed into a shower. We used savvy money saving options, like going for a sleek black shower panel system. We also saved room by using a glass panel divider for a cleaner look.

A fun and colourful kids bathroom in a newly built loft extension. A black and white terrazzo floor contrast with vertical pink metro tiles. Black taps and crittall shower screen for the walk in shower. An old reclaimed school trough sink adds character together with a big storage cupboard with Georgian wire glass with fresh display of plants.
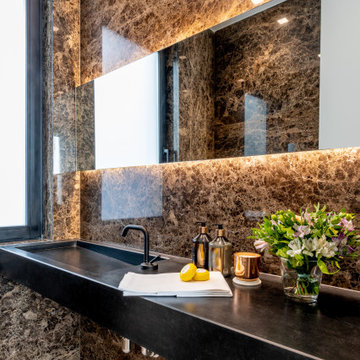
Design ideas for a large contemporary bathroom in Madrid with black cabinets, brown tiles, an integrated sink, grey floors, black worktops, a single sink and a floating vanity unit.

Inspiration for a medium sized country ensuite bathroom in Charleston with shaker cabinets, black cabinets, white walls, ceramic flooring, a submerged sink, white floors, white worktops, double sinks, a built in vanity unit and wood walls.
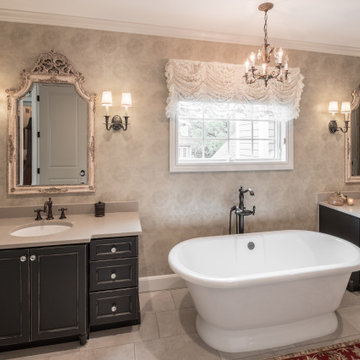
Inspiration for a large ensuite bathroom in Detroit with double sinks, a built in vanity unit, wallpapered walls, recessed-panel cabinets, black cabinets, a freestanding bath, grey walls, a submerged sink, grey floors and grey worktops.

Our clients for this project are a professional couple with a young family. They approached us to help with extending and improving their home in London SW2 to create an enhanced space both aesthetically and functionally for their growing family. We were appointed to provide a full architectural and interior design service, including the design of some bespoke furniture too.
A core element of the brief was to design a kitchen living and dining space that opened into the garden and created clear links from inside to out. This new space would provide a large family area they could enjoy all year around. We were also asked to retain the good bits of the current period living spaces while creating a more modern day area in an extension to the rear.
It was also a key requirement to refurbish the upstairs bathrooms while the extension and refurbishment works were underway.
The solution was a 21m2 extension to the rear of the property that mirrored the neighbouring property in shape and size. However, we added some additional features, such as the projecting glass box window seat. The new kitchen features a large island unit to create a workspace with storage, but also room for seating that is perfect for entertaining friends, or homework when the family gets to that age.
The sliding folding doors, paired with floor tiling that ran from inside to out, created a clear link from the garden to the indoor living space. Exposed brick blended with clean white walls creates a very contemporary finish throughout the extension, while the period features have been retained in the original parts of the house.
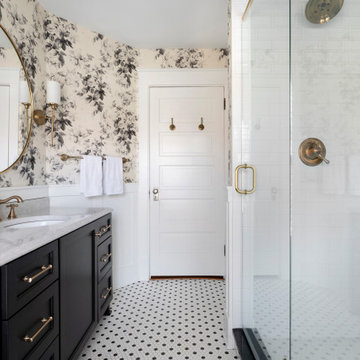
Photography by: Spacecrafting
Large traditional ensuite bathroom in Other with flat-panel cabinets, black cabinets, white tiles, metro tiles, porcelain flooring, a submerged sink, engineered stone worktops, a hinged door and white worktops.
Large traditional ensuite bathroom in Other with flat-panel cabinets, black cabinets, white tiles, metro tiles, porcelain flooring, a submerged sink, engineered stone worktops, a hinged door and white worktops.
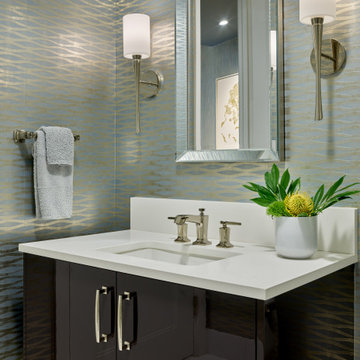
The high gloss sink vanity and metallic foil wave wallpaper in gold and silver tones make this powder room feel fresh, with a modern touch. Polished nickel sconces, faucet, and hardware add a classic slant to this contemporary city condo.
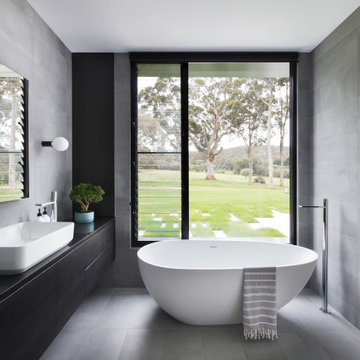
Photo of a modern ensuite bathroom in Other with a freestanding bath, grey floors, flat-panel cabinets, black cabinets, grey tiles, a vessel sink and black worktops.

Photo of a large rural shower room bathroom in Los Angeles with flat-panel cabinets, black cabinets, an alcove bath, a shower/bath combination, a two-piece toilet, white walls, porcelain flooring, a submerged sink, grey floors, white worktops, a wall niche, a built in vanity unit and a single sink.

A Modern Masculine Bathroom Designed by DLT Interiors
A dark and modern bathroom with using black penny tile, and ebony floors creating a masculine atmosphere.

Design ideas for a midcentury ensuite bathroom in Nashville with flat-panel cabinets, black cabinets, white walls, a submerged sink, white worktops and double sinks.

The downstairs bathroom the clients were wanting a space that could house a freestanding bath at the end of the space, a larger shower space and a custom- made cabinet that was made to look like a piece of furniture. A nib wall was created in the space offering a ledge as a form of storage. The reference of black cabinetry links back to the kitchen and the upstairs bathroom, whilst the consistency of the classic look was again shown through the use of subway tiles and patterned floors.
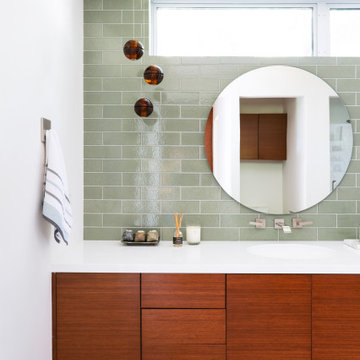
Design ideas for a contemporary bathroom in San Francisco with black cabinets, green tiles, white walls, a submerged sink, grey floors and white worktops.
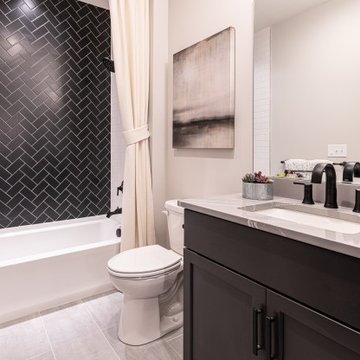
This is an example of a traditional shower room bathroom in Wilmington with shaker cabinets, black cabinets, an alcove bath, a shower/bath combination, a two-piece toilet, black tiles, white walls, a submerged sink, grey floors, a shower curtain and grey worktops.

Design ideas for a medium sized traditional bathroom in Austin with shaker cabinets, black cabinets, an alcove shower, white tiles, white walls, a submerged sink, grey floors, white worktops, a two-piece toilet, metro tiles, porcelain flooring, engineered stone worktops and a hinged door.
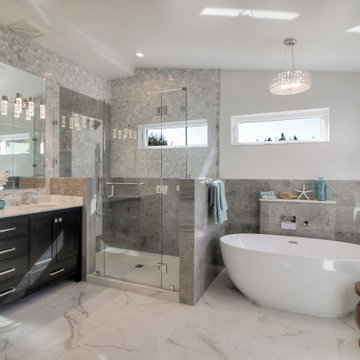
Inspiration for a classic ensuite bathroom in San Francisco with shaker cabinets, black cabinets, a freestanding bath, an alcove shower, grey tiles, white walls, a submerged sink, white floors, a hinged door and beige worktops.

Inspiration for a classic bathroom in Houston with shaker cabinets, black cabinets, an alcove shower, black tiles, white walls, a submerged sink, multi-coloured floors and white worktops.
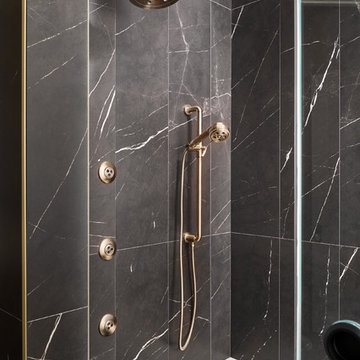
This shower includes: 2 shower heads, a hand held, and 3 body sprays suited to the client's needs. The plumbing fixtures are all in a champagne bronze finish that stands out against the black marble shower tile and brings some warmth into this all black and white bathroom.
Photographer: Michael Hunter Photography

Beautiful black double vanity paired with a white quartz counter top, marble floors and brass plumbing fixtures.
Inspiration for a large classic ensuite bathroom in New York with beaded cabinets, black cabinets, an alcove shower, marble tiles, marble flooring, a submerged sink, engineered stone worktops, white floors, a hinged door and white worktops.
Inspiration for a large classic ensuite bathroom in New York with beaded cabinets, black cabinets, an alcove shower, marble tiles, marble flooring, a submerged sink, engineered stone worktops, white floors, a hinged door and white worktops.
Bathroom with Black Cabinets Ideas and Designs
5

 Shelves and shelving units, like ladder shelves, will give you extra space without taking up too much floor space. Also look for wire, wicker or fabric baskets, large and small, to store items under or next to the sink, or even on the wall.
Shelves and shelving units, like ladder shelves, will give you extra space without taking up too much floor space. Also look for wire, wicker or fabric baskets, large and small, to store items under or next to the sink, or even on the wall.  The sink, the mirror, shower and/or bath are the places where you might want the clearest and strongest light. You can use these if you want it to be bright and clear. Otherwise, you might want to look at some soft, ambient lighting in the form of chandeliers, short pendants or wall lamps. You could use accent lighting around your bath in the form to create a tranquil, spa feel, as well.
The sink, the mirror, shower and/or bath are the places where you might want the clearest and strongest light. You can use these if you want it to be bright and clear. Otherwise, you might want to look at some soft, ambient lighting in the form of chandeliers, short pendants or wall lamps. You could use accent lighting around your bath in the form to create a tranquil, spa feel, as well. 