Bathroom with Stone Tiles Ideas and Designs
Refine by:
Budget
Sort by:Popular Today
101 - 120 of 48,868 photos
Item 1 of 2

Master bathroom suite in a classic design of white inset cabinetry, tray ceiling finished with crown molding. The free standing Victoria Albert tub set on a marble stage and stunning chandelier. The flooring is marble in a herring bone pattern and walls are subway.
Photos by Blackstock Photography
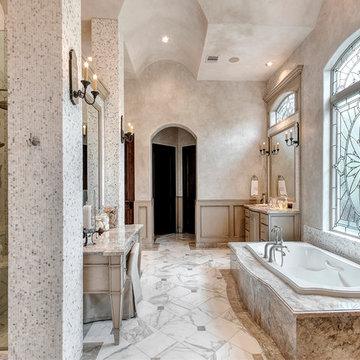
Wade Blissard
Inspiration for an expansive mediterranean ensuite bathroom in Houston with a submerged sink, freestanding cabinets, distressed cabinets, granite worktops, a built-in bath, a double shower, a two-piece toilet, grey tiles, stone tiles, grey walls and marble flooring.
Inspiration for an expansive mediterranean ensuite bathroom in Houston with a submerged sink, freestanding cabinets, distressed cabinets, granite worktops, a built-in bath, a double shower, a two-piece toilet, grey tiles, stone tiles, grey walls and marble flooring.
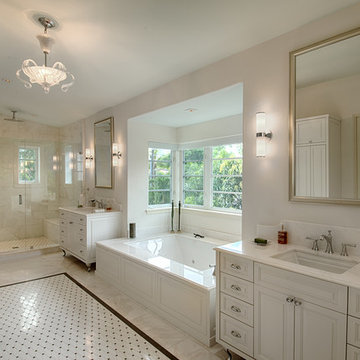
Master Bath
This is an example of a large traditional ensuite bathroom in Miami with a submerged sink, white cabinets, marble worktops, a submerged bath, an alcove shower, white tiles, stone tiles, white walls, marble flooring, raised-panel cabinets, white floors and white worktops.
This is an example of a large traditional ensuite bathroom in Miami with a submerged sink, white cabinets, marble worktops, a submerged bath, an alcove shower, white tiles, stone tiles, white walls, marble flooring, raised-panel cabinets, white floors and white worktops.
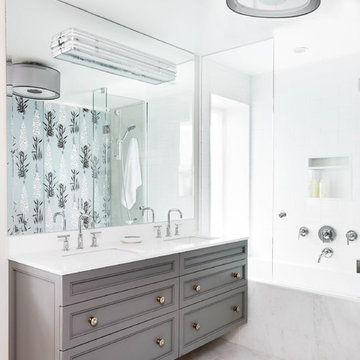
Stephani Buchman Photography
Medium sized traditional ensuite bathroom in Toronto with a submerged sink, recessed-panel cabinets, grey cabinets, engineered stone worktops, an alcove bath, a shower/bath combination, white tiles, stone tiles, white walls, marble flooring, white floors, a hinged door and white worktops.
Medium sized traditional ensuite bathroom in Toronto with a submerged sink, recessed-panel cabinets, grey cabinets, engineered stone worktops, an alcove bath, a shower/bath combination, white tiles, stone tiles, white walls, marble flooring, white floors, a hinged door and white worktops.
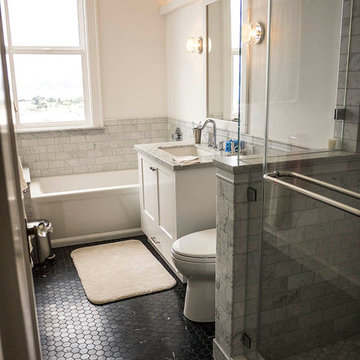
Hart Wright Architects
Inspiration for a small classic ensuite bathroom in San Francisco with a submerged sink, shaker cabinets, white cabinets, marble worktops, a built-in bath, an alcove shower, a one-piece toilet, white tiles, stone tiles, white walls and marble flooring.
Inspiration for a small classic ensuite bathroom in San Francisco with a submerged sink, shaker cabinets, white cabinets, marble worktops, a built-in bath, an alcove shower, a one-piece toilet, white tiles, stone tiles, white walls and marble flooring.
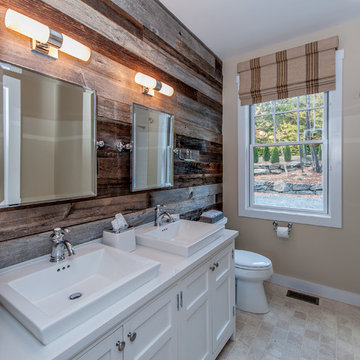
Master Bath with barn board accent wall.
Yankee Barn Homes
Stephanie Martin
Northpeak Design
Small rural ensuite bathroom in Boston with a vessel sink, recessed-panel cabinets, white cabinets, quartz worktops, an alcove bath, an alcove shower, a two-piece toilet, beige tiles, stone tiles, beige walls, travertine flooring and beige floors.
Small rural ensuite bathroom in Boston with a vessel sink, recessed-panel cabinets, white cabinets, quartz worktops, an alcove bath, an alcove shower, a two-piece toilet, beige tiles, stone tiles, beige walls, travertine flooring and beige floors.
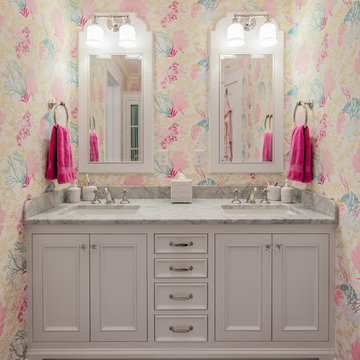
BRANDON STENGEL
Inspiration for a large classic family bathroom in Minneapolis with a submerged sink, white cabinets, marble worktops, multi-coloured tiles, stone tiles, multi-coloured walls, marble flooring and beaded cabinets.
Inspiration for a large classic family bathroom in Minneapolis with a submerged sink, white cabinets, marble worktops, multi-coloured tiles, stone tiles, multi-coloured walls, marble flooring and beaded cabinets.

This homage to prairie style architecture located at The Rim Golf Club in Payson, Arizona was designed for owner/builder/landscaper Tom Beck.
This home appears literally fastened to the site by way of both careful design as well as a lichen-loving organic material palatte. Forged from a weathering steel roof (aka Cor-Ten), hand-formed cedar beams, laser cut steel fasteners, and a rugged stacked stone veneer base, this home is the ideal northern Arizona getaway.
Expansive covered terraces offer views of the Tom Weiskopf and Jay Morrish designed golf course, the largest stand of Ponderosa Pines in the US, as well as the majestic Mogollon Rim and Stewart Mountains, making this an ideal place to beat the heat of the Valley of the Sun.
Designing a personal dwelling for a builder is always an honor for us. Thanks, Tom, for the opportunity to share your vision.
Project Details | Northern Exposure, The Rim – Payson, AZ
Architect: C.P. Drewett, AIA, NCARB, Drewett Works, Scottsdale, AZ
Builder: Thomas Beck, LTD, Scottsdale, AZ
Photographer: Dino Tonn, Scottsdale, AZ
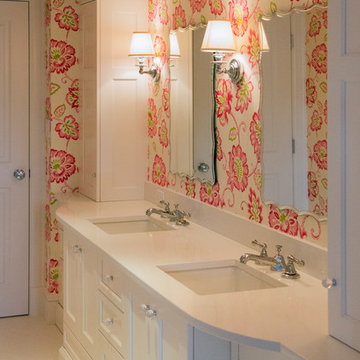
Photo by Eric Roth
A traditional home in Beacon Hill, Boston, is completely gutted and rehabbed, yet still retains its old-world charm.
Two twin daughters share this luxurious bathroom, complete with a double-sink vanity, and concealed pull-out stepstools for shorter legs.

Perched in the foothills of Edna Valley, this single family residence was designed to fulfill the clients’ desire for seamless indoor-outdoor living. Much of the program and architectural forms were driven by the picturesque views of Edna Valley vineyards, visible from every room in the house. Ample amounts of glazing brighten the interior of the home, while framing the classic Central California landscape. Large pocketing sliding doors disappear when open, to effortlessly blend the main interior living spaces with the outdoor patios. The stone spine wall runs from the exterior through the home, housing two different fireplaces that can be enjoyed indoors and out.
Because the clients work from home, the plan was outfitted with two offices that provide bright and calm work spaces separate from the main living area. The interior of the home features a floating glass stair, a glass entry tower and two master decks outfitted with a hot tub and outdoor shower. Through working closely with the landscape architect, this rather contemporary home blends into the site to maximize the beauty of the surrounding rural area.
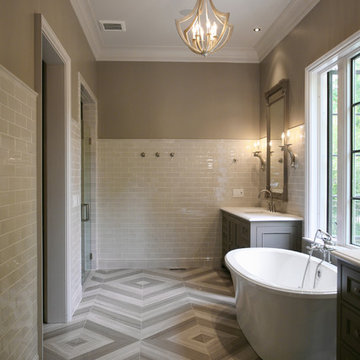
Master Bath Star Tribeca 3 x 9 Bossy Gray shower wall tiles, Limestone Chenille White 6 x 36 honed with 6 x 36 Silver Screen honed marble floor tiles by Builders Floor Covering & Tile. Honed Thassos marble countertops.

The first level bathroom includes a wood wall hung vanity bringing warmth to the space paired with calming natural stone bath and shower.
Photos by Eric Roth.
Construction by Ralph S. Osmond Company.
Green architecture by ZeroEnergy Design.

Jim Bartsch Photography
This is an example of a medium sized world-inspired bathroom in Santa Barbara with a submerged sink, medium wood cabinets, a built-in shower, beige tiles, stone tiles, limestone flooring and recessed-panel cabinets.
This is an example of a medium sized world-inspired bathroom in Santa Barbara with a submerged sink, medium wood cabinets, a built-in shower, beige tiles, stone tiles, limestone flooring and recessed-panel cabinets.
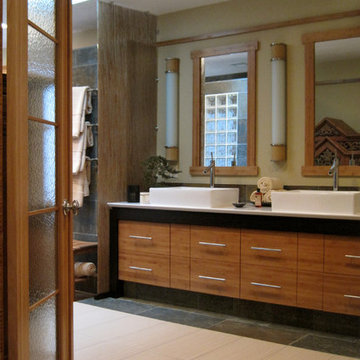
Medium sized world-inspired ensuite bathroom in DC Metro with flat-panel cabinets, medium wood cabinets, an alcove shower, stone tiles, beige walls, ceramic flooring, a vessel sink and quartz worktops.
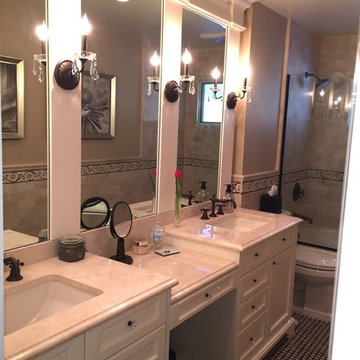
sorry for the cell pic! This was a great renovation of an outdated 80's style bathroom. We gutted it, laid a basket weave floor and a gorgeous custom vanity. Specialty faucets and bath fittings as well as the crystal sconces give this space a european flair. Great use of space for a long and narrow bathroom. A double sink vanity with just enough room in between for a makeup vanity.
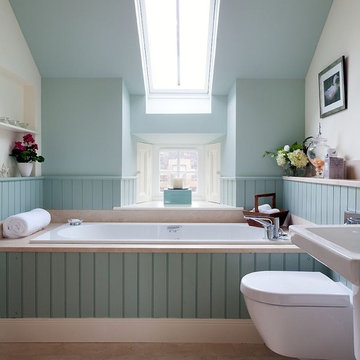
Classic country bathroom.
www.douglasgibb.co.uk
Inspiration for a classic bathroom in Other with a wall-mounted sink, a built-in bath, a wall mounted toilet, blue walls, stone tiles, limestone flooring and beige floors.
Inspiration for a classic bathroom in Other with a wall-mounted sink, a built-in bath, a wall mounted toilet, blue walls, stone tiles, limestone flooring and beige floors.
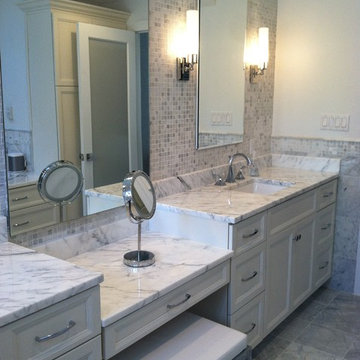
Beautiful carrera marble master bathroom accented with polished chrome hardware and fixtures.
Photo of a large modern ensuite bathroom in Philadelphia with a submerged sink, recessed-panel cabinets, white cabinets, marble worktops, a freestanding bath, a corner shower, a one-piece toilet, grey tiles, stone tiles, grey walls and marble flooring.
Photo of a large modern ensuite bathroom in Philadelphia with a submerged sink, recessed-panel cabinets, white cabinets, marble worktops, a freestanding bath, a corner shower, a one-piece toilet, grey tiles, stone tiles, grey walls and marble flooring.
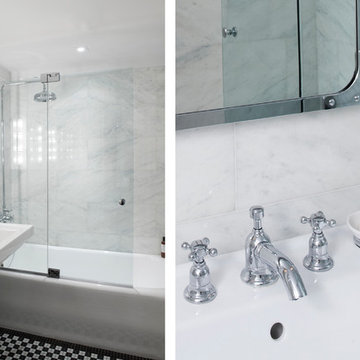
Alison Gootee
Inspiration for a small classic ensuite bathroom in New York with a pedestal sink, an alcove bath, a shower/bath combination, a one-piece toilet, white tiles, stone tiles, white walls and mosaic tile flooring.
Inspiration for a small classic ensuite bathroom in New York with a pedestal sink, an alcove bath, a shower/bath combination, a one-piece toilet, white tiles, stone tiles, white walls and mosaic tile flooring.
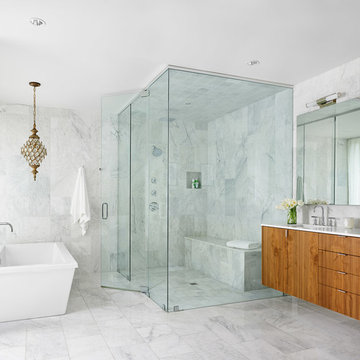
Casey Dunn
Large contemporary bathroom in Austin with a submerged sink, flat-panel cabinets, marble worktops, a freestanding bath, a corner shower, white tiles, stone tiles, white walls, marble flooring and medium wood cabinets.
Large contemporary bathroom in Austin with a submerged sink, flat-panel cabinets, marble worktops, a freestanding bath, a corner shower, white tiles, stone tiles, white walls, marble flooring and medium wood cabinets.

Complete bath remodel. Carrera Marble on floors, countertops and walls. Cabinetry in dark brown stain. Bath tub removed to make room for walk-in shower with bench. Stone Creek Furniture
Bathroom with Stone Tiles Ideas and Designs
6

 Shelves and shelving units, like ladder shelves, will give you extra space without taking up too much floor space. Also look for wire, wicker or fabric baskets, large and small, to store items under or next to the sink, or even on the wall.
Shelves and shelving units, like ladder shelves, will give you extra space without taking up too much floor space. Also look for wire, wicker or fabric baskets, large and small, to store items under or next to the sink, or even on the wall.  The sink, the mirror, shower and/or bath are the places where you might want the clearest and strongest light. You can use these if you want it to be bright and clear. Otherwise, you might want to look at some soft, ambient lighting in the form of chandeliers, short pendants or wall lamps. You could use accent lighting around your bath in the form to create a tranquil, spa feel, as well.
The sink, the mirror, shower and/or bath are the places where you might want the clearest and strongest light. You can use these if you want it to be bright and clear. Otherwise, you might want to look at some soft, ambient lighting in the form of chandeliers, short pendants or wall lamps. You could use accent lighting around your bath in the form to create a tranquil, spa feel, as well. 