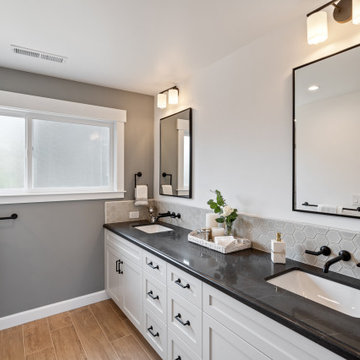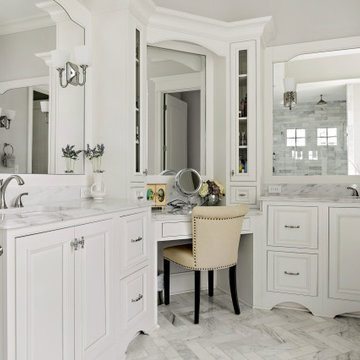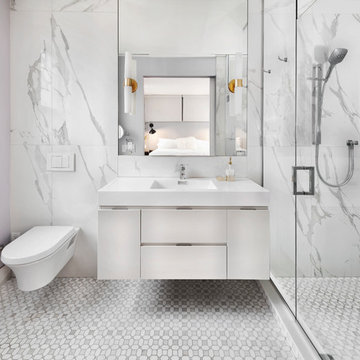Bathroom with White Cabinets Ideas and Designs
Refine by:
Budget
Sort by:Popular Today
81 - 100 of 209,373 photos
Item 1 of 4

Every other room in this custom home is flooded with color, but we kept the main suite bright and white to foster maximum relaxation and create a tranquil retreat.

Light wood accents help to add interest and warmth to the space. Design and construction by Meadowlark Design+Build. Photography by Sean Carter
Design ideas for a medium sized traditional ensuite bathroom in Detroit with shaker cabinets, white cabinets, a freestanding bath, an alcove shower, a bidet, white tiles, metro tiles, white walls, ceramic flooring, a submerged sink, marble worktops, white floors, a hinged door, white worktops, an enclosed toilet, double sinks and a built in vanity unit.
Design ideas for a medium sized traditional ensuite bathroom in Detroit with shaker cabinets, white cabinets, a freestanding bath, an alcove shower, a bidet, white tiles, metro tiles, white walls, ceramic flooring, a submerged sink, marble worktops, white floors, a hinged door, white worktops, an enclosed toilet, double sinks and a built in vanity unit.

This is an example of a large nautical ensuite bathroom in Charleston with shaker cabinets, white cabinets, an alcove shower, white tiles, ceramic tiles, white walls, wood-effect flooring, engineered stone worktops, grey floors, a hinged door, white worktops, a wall niche, double sinks, a built in vanity unit and tongue and groove walls.

geometric tile featuring a grid pattern contrasts with the organic nature of the large-aggregate black and white terrazzo flooring at this custom shower

Une belle douche toute de rose vêtue, avec sa paroi transparente sur-mesure. L'ensemble répond au sol en terrazzo et sa pointe de rose.
This is an example of a small shabby-chic style shower room bathroom in Paris with beaded cabinets, white cabinets, a corner shower, a wall mounted toilet, pink tiles, ceramic tiles, white walls, terrazzo flooring, a console sink, terrazzo worktops, multi-coloured floors, a hinged door and pink worktops.
This is an example of a small shabby-chic style shower room bathroom in Paris with beaded cabinets, white cabinets, a corner shower, a wall mounted toilet, pink tiles, ceramic tiles, white walls, terrazzo flooring, a console sink, terrazzo worktops, multi-coloured floors, a hinged door and pink worktops.

This classic vintage bathroom has it all. Claw-foot tub, mosaic black and white hexagon marble tile, glass shower and custom vanity.
Design ideas for a small traditional ensuite bathroom in Los Angeles with white cabinets, a claw-foot bath, a built-in shower, a one-piece toilet, green tiles, green walls, marble flooring, a built-in sink, marble worktops, multi-coloured floors, a hinged door, white worktops, a single sink, wainscoting, a dado rail, a built in vanity unit and recessed-panel cabinets.
Design ideas for a small traditional ensuite bathroom in Los Angeles with white cabinets, a claw-foot bath, a built-in shower, a one-piece toilet, green tiles, green walls, marble flooring, a built-in sink, marble worktops, multi-coloured floors, a hinged door, white worktops, a single sink, wainscoting, a dado rail, a built in vanity unit and recessed-panel cabinets.

Design ideas for a small contemporary bathroom in New York with flat-panel cabinets, white cabinets, a corner shower, blue tiles, metro tiles, white walls, marble flooring, a submerged sink, engineered stone worktops, beige floors, a hinged door, grey worktops, a single sink and a freestanding vanity unit.

This is an example of a medium sized traditional ensuite bathroom in Portland with shaker cabinets, white cabinets, a freestanding bath, a built-in shower, ceramic tiles, grey walls, a submerged sink, quartz worktops, white worktops, double sinks, a built in vanity unit, grey floors and a hinged door.

Inspiration for a medium sized contemporary family bathroom in Dallas with flat-panel cabinets, white cabinets, an alcove bath, a shower/bath combination, pink tiles, ceramic tiles, engineered stone worktops, white worktops, a single sink and a built in vanity unit.

Inspiration for a large classic ensuite bathroom in New Orleans with recessed-panel cabinets, white cabinets, white walls, porcelain flooring, a submerged sink, grey floors, grey worktops, double sinks, a built in vanity unit, a coffered ceiling and tongue and groove walls.

Traditional bathroom in San Francisco with shaker cabinets, white cabinets, grey tiles, mosaic tiles, white walls, a submerged sink, brown floors, black worktops, double sinks and a built in vanity unit.

This Master Suite while being spacious, was poorly planned in the beginning. Master Bathroom and Walk-in Closet were small relative to the Bedroom size. Bathroom, being a maze of turns, offered a poor traffic flow. It only had basic fixtures and was never decorated to look like a living space. Geometry of the Bedroom (long and stretched) allowed to use some of its' space to build two Walk-in Closets while the original walk-in closet space was added to adjacent Bathroom. New Master Bathroom layout has changed dramatically (walls, door, and fixtures moved). The new space was carefully planned for two people using it at once with no sacrifice to the comfort. New shower is huge. It stretches wall-to-wall and has a full length bench with granite top. Frame-less glass enclosure partially sits on the tub platform (it is a drop-in tub). Tiles on the walls and on the floor are of the same collection. Elegant, time-less, neutral - something you would enjoy for years. This selection leaves no boundaries on the decor. Beautiful open shelf vanity cabinet was actually made by the Home Owners! They both were actively involved into the process of creating their new oasis. New Master Suite has two separate Walk-in Closets. Linen closet which used to be a part of the Bathroom, is now accessible from the hallway. Master Bedroom, still big, looks stunning. It reflects taste and life style of the Home Owners and blends in with the overall style of the House. Some of the furniture in the Bedroom was also made by the Home Owners.

A master bath renovation that involved a complete re-working of the space. A custom vanity with built-in medicine cabinets and gorgeous finish materials completes the look.

Small modern shower room bathroom in Sydney with flat-panel cabinets, white cabinets, a corner shower, a one-piece toilet, white tiles, porcelain tiles, white walls, porcelain flooring, a console sink, engineered stone worktops, white floors, a sliding door, white worktops, a wall niche, a single sink and a freestanding vanity unit.

Design ideas for a beach style ensuite bathroom in Jacksonville with shaker cabinets, white cabinets, a built-in bath, a walk-in shower, a two-piece toilet, white tiles, marble tiles, grey walls, marble flooring, a submerged sink, engineered stone worktops, white floors, an open shower, white worktops, an enclosed toilet, double sinks and a built in vanity unit.

Bathroom in Richmond with beaded cabinets, white cabinets, grey walls, a submerged sink, white floors, white worktops, double sinks and a built in vanity unit.

Pour ce projet, l’agence a travaillé en partenariat avec un architecte DPLG, chargé de réunir la bâtisse principale, héritage familial avec la grange de la propriété.
Une fois les volumes de gros œuvre définis, notre mission a été de concevoir les 250 m2 en termes d’agencement, de circulation, de matériaux, et de décoration.
Le point central de notre réflexion s’est articulé autour d’un escalier en colimaçon, dessiné par Alexandre et sa coursive, reliant les 2 bâtiments.
Tous les volumes ont été pensés pour une vie de famille aimant recevoir.
suite de la lecture sur notre site internet :
www.duo-d-idees.com/realisations/le-charme-de-la-campagne

Design ideas for a large classic ensuite bathroom in Boston with recessed-panel cabinets, white cabinets, a freestanding bath, an alcove shower, a two-piece toilet, blue walls, a submerged sink, engineered stone worktops, a hinged door, white worktops, marble flooring and grey floors.

Hallway bathroom. Simple clean materials
Design ideas for a small shower room bathroom in Denver with recessed-panel cabinets, white cabinets, an alcove bath, an alcove shower, a one-piece toilet, white tiles, porcelain tiles, blue walls, porcelain flooring, a submerged sink, engineered stone worktops, grey floors, a sliding door and white worktops.
Design ideas for a small shower room bathroom in Denver with recessed-panel cabinets, white cabinets, an alcove bath, an alcove shower, a one-piece toilet, white tiles, porcelain tiles, blue walls, porcelain flooring, a submerged sink, engineered stone worktops, grey floors, a sliding door and white worktops.

Photo Credits to Marc Fowler of Metropolis Studio
Photo of a contemporary bathroom in Ottawa with flat-panel cabinets, white cabinets, an alcove shower, a wall mounted toilet, white tiles, purple walls, an integrated sink, grey floors and white worktops.
Photo of a contemporary bathroom in Ottawa with flat-panel cabinets, white cabinets, an alcove shower, a wall mounted toilet, white tiles, purple walls, an integrated sink, grey floors and white worktops.
Bathroom with White Cabinets Ideas and Designs
5

 Shelves and shelving units, like ladder shelves, will give you extra space without taking up too much floor space. Also look for wire, wicker or fabric baskets, large and small, to store items under or next to the sink, or even on the wall.
Shelves and shelving units, like ladder shelves, will give you extra space without taking up too much floor space. Also look for wire, wicker or fabric baskets, large and small, to store items under or next to the sink, or even on the wall.  The sink, the mirror, shower and/or bath are the places where you might want the clearest and strongest light. You can use these if you want it to be bright and clear. Otherwise, you might want to look at some soft, ambient lighting in the form of chandeliers, short pendants or wall lamps. You could use accent lighting around your bath in the form to create a tranquil, spa feel, as well.
The sink, the mirror, shower and/or bath are the places where you might want the clearest and strongest light. You can use these if you want it to be bright and clear. Otherwise, you might want to look at some soft, ambient lighting in the form of chandeliers, short pendants or wall lamps. You could use accent lighting around your bath in the form to create a tranquil, spa feel, as well. 