Beige House Exterior Ideas and Designs
Refine by:
Budget
Sort by:Popular Today
161 - 180 of 84,482 photos
Item 1 of 3
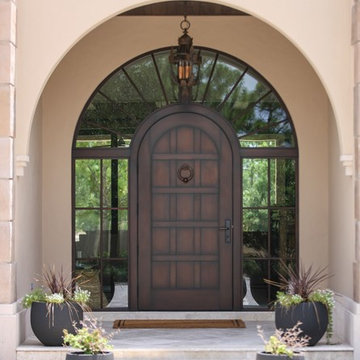
This is an example of an expansive and beige mediterranean bungalow house exterior in Miami.
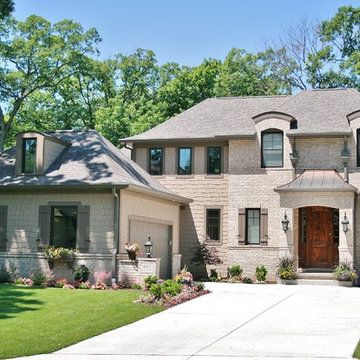
Beautiful French Country custom home featuring custom wood door, copper roofing, and Marvin windows.
Photo of a large and beige two floor detached house in Chicago with mixed cladding, a hip roof and a shingle roof.
Photo of a large and beige two floor detached house in Chicago with mixed cladding, a hip roof and a shingle roof.
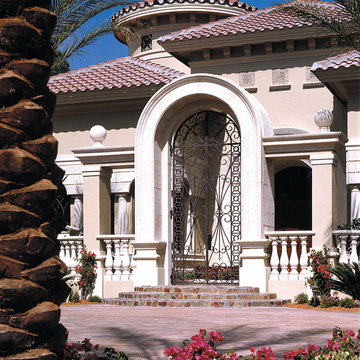
The Sater Design Collection's luxury, Italian home plan "Casa Bellisima" (Plan #6935). saterdesign.com
Photo of an expansive and beige mediterranean two floor render house exterior in Miami.
Photo of an expansive and beige mediterranean two floor render house exterior in Miami.

Photo of a medium sized and beige retro bungalow detached house in Dallas with stone cladding and a lean-to roof.
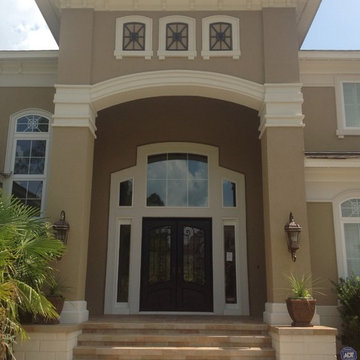
Front of The Vista Costa Rica - Plans available at www.MartyWhite.net
Photo of an expansive and beige mediterranean two floor render house exterior in Charlotte.
Photo of an expansive and beige mediterranean two floor render house exterior in Charlotte.
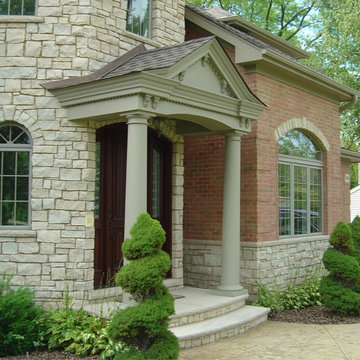
Photo of a beige traditional split-level house exterior in Chicago with stone cladding.
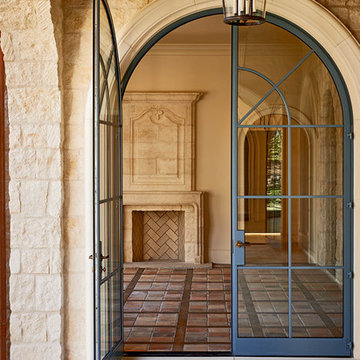
Dustin Peck Photography
Expansive and beige classic bungalow house exterior in Raleigh with stone cladding.
Expansive and beige classic bungalow house exterior in Raleigh with stone cladding.
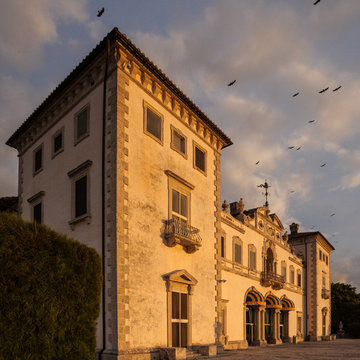
The back of Vizcaya faceing the sunrise over Biscayne Bay
photography by Bill Sumner
Photo of an expansive and beige mediterranean concrete house exterior in Miami with three floors.
Photo of an expansive and beige mediterranean concrete house exterior in Miami with three floors.
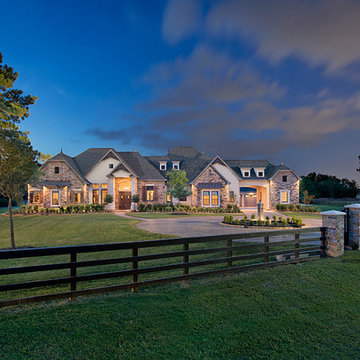
Inspiration for a large and beige traditional two floor detached house in Houston with mixed cladding, a hip roof and a shingle roof.
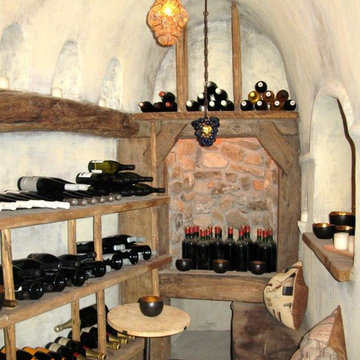
Beautiful Luxury Home in Italy by Fratantoni Interior Designers.
For more inspiring images and home decor tips follow us on Pinterest, Instagram, Facebook and Twitter!!!
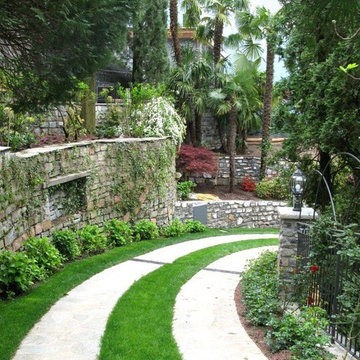
Beautiful Luxury Home in Italy by Fratantoni Interior Designers.
For more inspiring images and home decor tips follow us on Pinterest, Instagram, Facebook and Twitter!!!
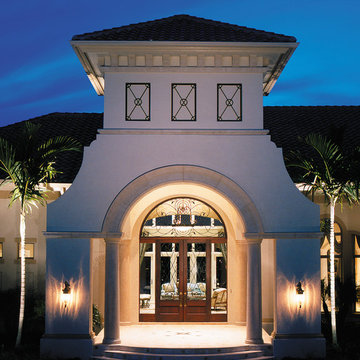
The Sater Design Collection's luxury, European home plan "Trissino" (Plan #6937). saterdesign.com
Design ideas for an expansive and beige mediterranean two floor render house exterior in Miami.
Design ideas for an expansive and beige mediterranean two floor render house exterior in Miami.
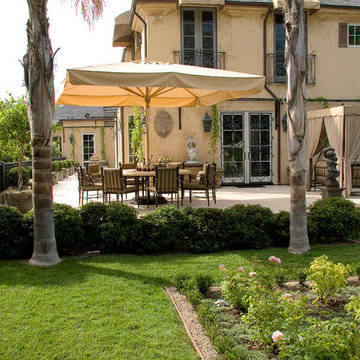
Inspiration for an expansive and beige classic render house exterior in Los Angeles with three floors.
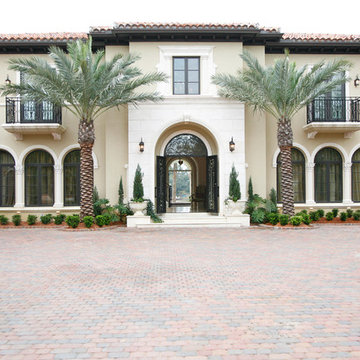
Barbara Brown Photography
Photo of a beige mediterranean two floor render house exterior in Atlanta.
Photo of a beige mediterranean two floor render house exterior in Atlanta.
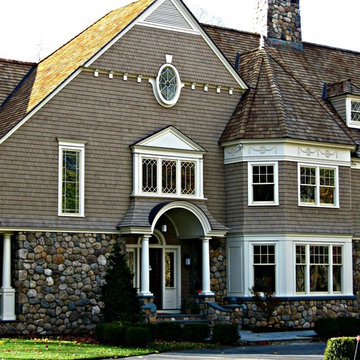
This is an example of an expansive and beige classic house exterior in New York with three floors and stone cladding.
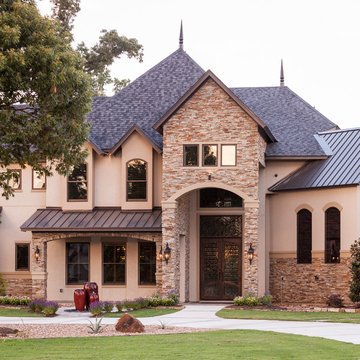
B-Rad Photography
This is an example of an expansive and beige traditional two floor render house exterior in Houston.
This is an example of an expansive and beige traditional two floor render house exterior in Houston.
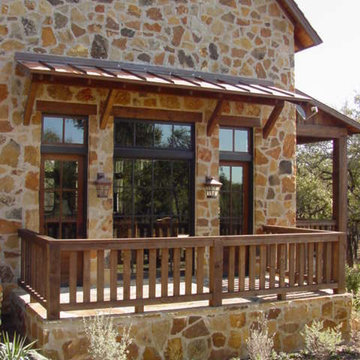
This is an example of a large and beige rustic two floor house exterior in New Orleans with stone cladding and a hip roof.
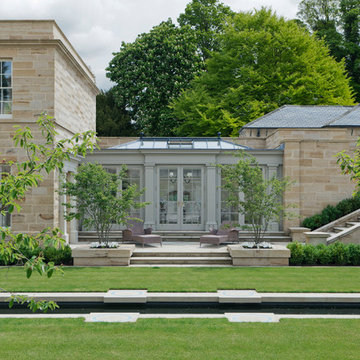
Two classic orangeries provide valuable dining and living space in this renovation project. This pair of orangeries face each other across a beautifully manicured garden and rhyll. One provides a dining room and the other a place for relaxing and reflection. Both form a link to other rooms in the home.
Underfloor heating through grilles provides a space-saving alternative to conventional heating.
Vale Paint Colour- Caribous Coat
Size- 7.4M X 4.2M (each)
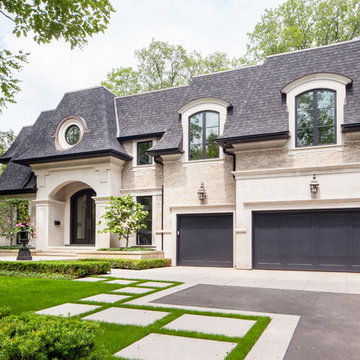
www.twofoldinteriors.com
Photo credit: Scott Norsworthy
Design ideas for a large and beige classic two floor detached house in Toronto with stone cladding, a hip roof and a shingle roof.
Design ideas for a large and beige classic two floor detached house in Toronto with stone cladding, a hip roof and a shingle roof.
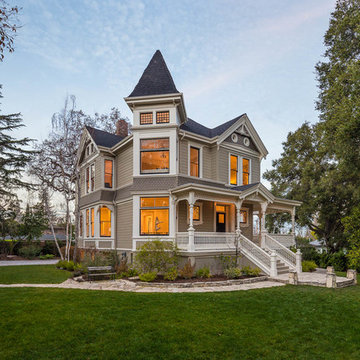
David Eichler
Photo of a medium sized and beige victorian two floor house exterior in San Francisco with vinyl cladding.
Photo of a medium sized and beige victorian two floor house exterior in San Francisco with vinyl cladding.
Beige House Exterior Ideas and Designs
9