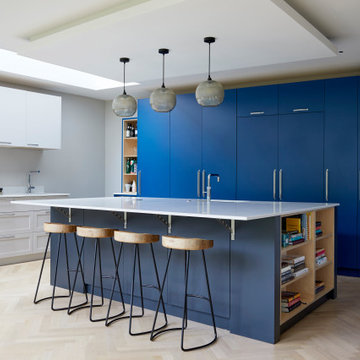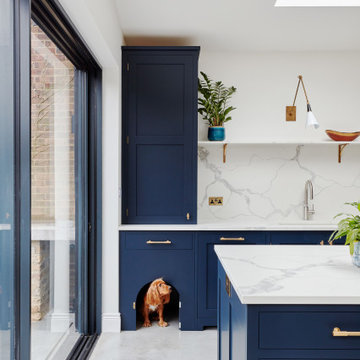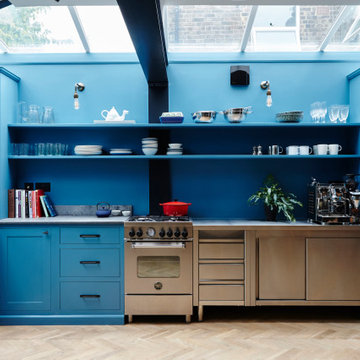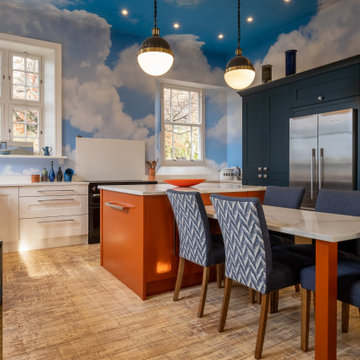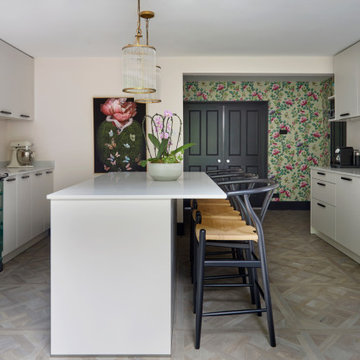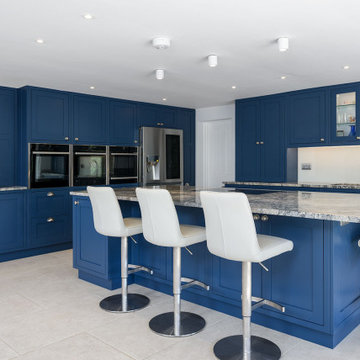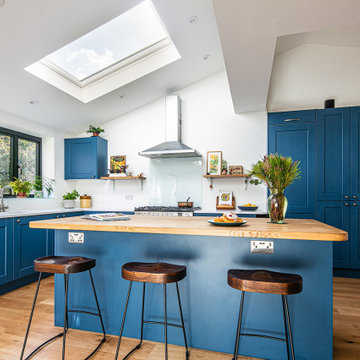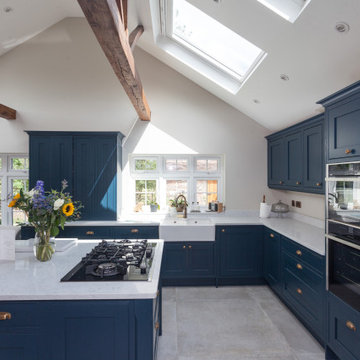Blue Kitchen Ideas and Designs
Refine by:
Budget
Sort by:Popular Today
1 - 20 of 33,139 photos
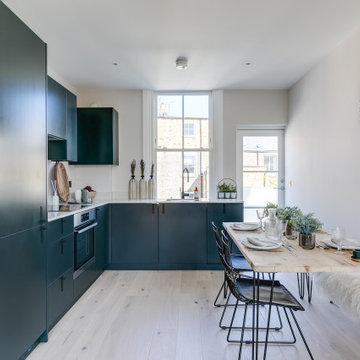
This was a lateral 2 bedroom flat spread across two buildings. We added on the mansard roof and divided it into two split-level 2 bedroom apartments.
The apartment has everything a young professional or a small family could need. The addition of the private roof terraces was a real bonus.
All the joinery in the apartment was designed and manufactured by our sister company Cor Domi. As well as all doors and windows, designed, manufactured, and installed by PL Glazing.
This was an investment project for our client. The apartments went on the market immediately and were both sold within four weeks!
The full video explaining and showing exactly what we did can be found on our Instagram, @proj_london
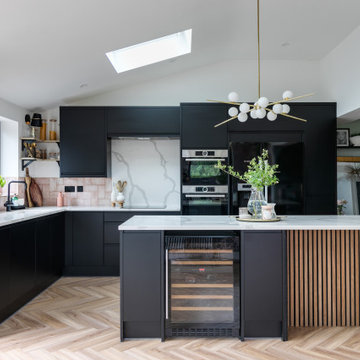
Contemporary Black kitchen
This is an example of a contemporary kitchen in Surrey.
This is an example of a contemporary kitchen in Surrey.

Inspiration for a large eclectic kitchen/diner in London with a built-in sink, flat-panel cabinets, blue cabinets, granite worktops, blue splashback, ceramic splashback, black appliances, light hardwood flooring and grey worktops.

Modern kitchen completed for a couple with a young family who wanted a practical kitchen with all the mod cons, and one which the whole family could enjoy. Now and in years to come.

Dining area in coastal home with rattan textures and sideboard with scallop detail
This is an example of a large nautical l-shaped open plan kitchen in Other with an integrated sink, shaker cabinets, blue cabinets, laminate countertops, grey splashback, ceramic splashback, black appliances, laminate floors, an island and grey worktops.
This is an example of a large nautical l-shaped open plan kitchen in Other with an integrated sink, shaker cabinets, blue cabinets, laminate countertops, grey splashback, ceramic splashback, black appliances, laminate floors, an island and grey worktops.

This is an example of a traditional grey and teal u-shaped kitchen in Essex with a belfast sink, shaker cabinets, blue cabinets, a breakfast bar, grey floors and white worktops.

bespoke furniture, classic design, family home,
Farmhouse l-shaped kitchen/diner in Sussex with a belfast sink, shaker cabinets, blue cabinets, black appliances, light hardwood flooring, an island, beige floors, white worktops and a vaulted ceiling.
Farmhouse l-shaped kitchen/diner in Sussex with a belfast sink, shaker cabinets, blue cabinets, black appliances, light hardwood flooring, an island, beige floors, white worktops and a vaulted ceiling.

Fun architectural and interiors renovation project in Hampshire for designer Tabitha Webb One of a kind, beautiful pink and blue fluted kitchen by Stephen Anthony Design. Construction by Tidal Bespoke. ? @emmalewisphotographer

The U-shape kitchen in Fenix, Midnight Blue, and Synthia, Limes Oak enabled the client to retain a dining table and entertaining space. A purposefully placed parapet discreetly conceals the kitchen's working area and hob when approaching from the hallway. The Vero cabinet's soft lighting and the play on heights are a modern interpretation of a traditional dresser, creating an ambience and space for a choice of personalised ornaments. Additionally, the midi cabinet provided additional storage. The result was a playfully bright kitchen in the daylight and an atmospherically enticing kitchen at night.

Design ideas for a medium sized rural enclosed kitchen in Surrey with recessed-panel cabinets, blue cabinets, glass sheet splashback, coloured appliances, light hardwood flooring and grey worktops.

Download our free ebook, Creating the Ideal Kitchen. DOWNLOAD NOW
The homeowners came to us looking to update the kitchen in their historic 1897 home. The home had gone through an extensive renovation several years earlier that added a master bedroom suite and updates to the front façade. The kitchen however was not part of that update and a prior 1990’s update had left much to be desired. The client is an avid cook, and it was just not very functional for the family.
The original kitchen was very choppy and included a large eat in area that took up more than its fair share of the space. On the wish list was a place where the family could comfortably congregate, that was easy and to cook in, that feels lived in and in check with the rest of the home’s décor. They also wanted a space that was not cluttered and dark – a happy, light and airy room. A small powder room off the space also needed some attention so we set out to include that in the remodel as well.
See that arch in the neighboring dining room? The homeowner really wanted to make the opening to the dining room an arch to match, so we incorporated that into the design.
Another unfortunate eyesore was the state of the ceiling and soffits. Turns out it was just a series of shortcuts from the prior renovation, and we were surprised and delighted that we were easily able to flatten out almost the entire ceiling with a couple of little reworks.
Other changes we made were to add new windows that were appropriate to the new design, which included moving the sink window over slightly to give the work zone more breathing room. We also adjusted the height of the windows in what was previously the eat-in area that were too low for a countertop to work. We tried to keep an old island in the plan since it was a well-loved vintage find, but the tradeoff for the function of the new island was not worth it in the end. We hope the old found a new home, perhaps as a potting table.
Designed by: Susan Klimala, CKD, CBD
Photography by: Michael Kaskel
For more information on kitchen and bath design ideas go to: www.kitchenstudio-ge.com

Chris Snook
Design ideas for a classic kitchen/diner in London with shaker cabinets, composite countertops, an island, grey floors, grey cabinets and white worktops.
Design ideas for a classic kitchen/diner in London with shaker cabinets, composite countertops, an island, grey floors, grey cabinets and white worktops.
Blue Kitchen Ideas and Designs
1
