Breakfast Bar Ideas and Designs
Refine by:
Budget
Sort by:Popular Today
41 - 60 of 10,413 photos
Item 1 of 3

High Res Media
Inspiration for a medium sized mediterranean single-wall breakfast bar in Phoenix with open cabinets, dark wood cabinets, wood worktops, dark hardwood flooring, brown splashback, wood splashback, brown floors and brown worktops.
Inspiration for a medium sized mediterranean single-wall breakfast bar in Phoenix with open cabinets, dark wood cabinets, wood worktops, dark hardwood flooring, brown splashback, wood splashback, brown floors and brown worktops.
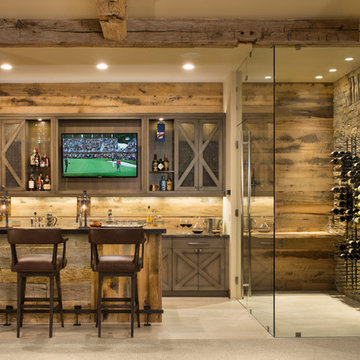
The bar has an adjacent wine cellar with two walls of class for an expanded look.
Design ideas for a rustic breakfast bar in Denver.
Design ideas for a rustic breakfast bar in Denver.

Inspiration for a medium sized modern galley breakfast bar in San Diego with black cabinets, onyx worktops, painted wood flooring, black floors and open cabinets.
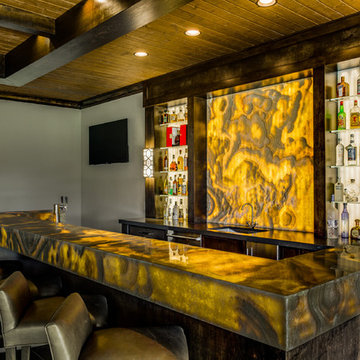
This masculine and modern Onyx Nuvolato marble bar and feature wall is perfect for hosting everything from game-day events to large cocktail parties. The onyx countertops and feature wall are backlit with LED lights to create a warm glow throughout the room. The remnants from this project were fashioned to create a matching backlit fireplace. Open shelving provides storage and display, while a built in tap provides quick access and easy storage for larger bulk items.
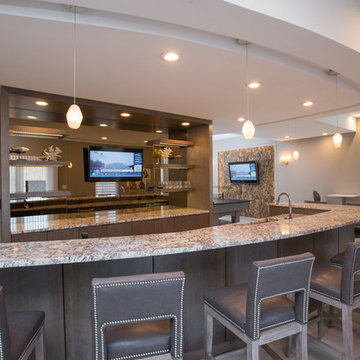
Gary Yon
Inspiration for a large modern l-shaped breakfast bar in Other with a submerged sink, flat-panel cabinets, medium wood cabinets, granite worktops and beige floors.
Inspiration for a large modern l-shaped breakfast bar in Other with a submerged sink, flat-panel cabinets, medium wood cabinets, granite worktops and beige floors.
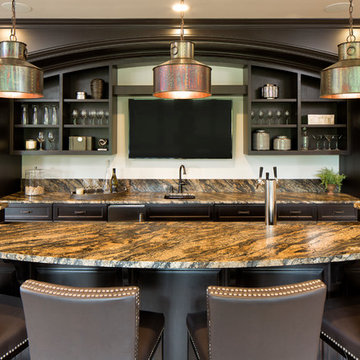
Landmark Photography
Photo of a traditional breakfast bar in Minneapolis with a submerged sink, open cabinets and dark wood cabinets.
Photo of a traditional breakfast bar in Minneapolis with a submerged sink, open cabinets and dark wood cabinets.
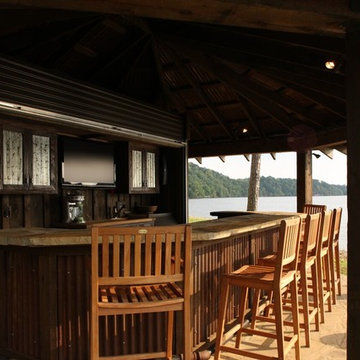
Inspiration for a large rustic single-wall breakfast bar in Other with shaker cabinets, dark wood cabinets, wood worktops, brown splashback and wood splashback.
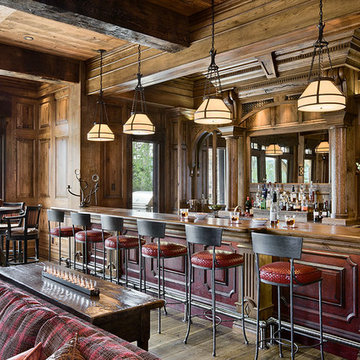
Roger Wade Studio
This is an example of a rustic u-shaped breakfast bar in Other with wood worktops and light hardwood flooring.
This is an example of a rustic u-shaped breakfast bar in Other with wood worktops and light hardwood flooring.
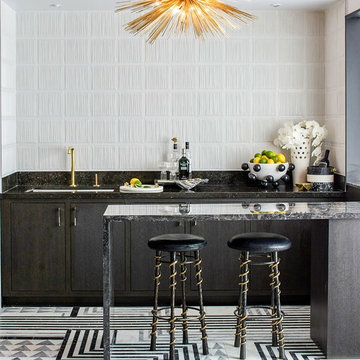
Photo of a small midcentury galley breakfast bar in Louisville with a submerged sink, flat-panel cabinets, dark wood cabinets, granite worktops, white splashback, ceramic splashback, marble flooring and black worktops.

AFTER: BAR | We completely redesigned the bar structure by opening it up. It was previously closed on one side so we wanted to be able to walk through to the living room. We created a floor to ceiling split vase accent wall behind the bar to give the room some texture and break up the white walls. We carried over the tile from the entry to the bar and used hand stamped carrara marble to line the front of the bar and used a smoky blue glass for the bar counters. | Renovations + Design by Blackband Design | Photography by Tessa Neustadt
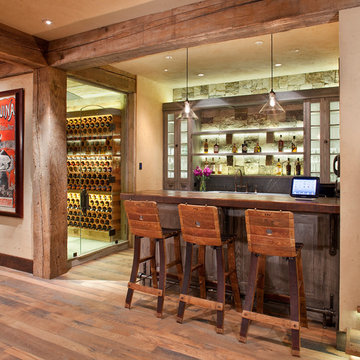
Photo of a medium sized rustic breakfast bar in Denver with glass-front cabinets, wood worktops, stone tiled splashback, medium hardwood flooring and brown worktops.
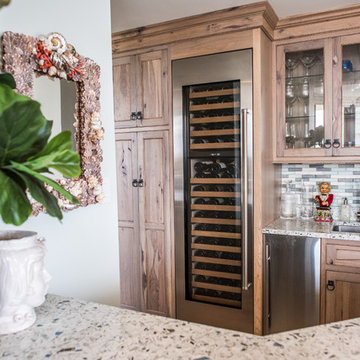
Jack Bates Photography
Inspiration for a medium sized rustic galley breakfast bar in Miami with a submerged sink, shaker cabinets, granite worktops, multi-coloured splashback, matchstick tiled splashback, dark hardwood flooring and medium wood cabinets.
Inspiration for a medium sized rustic galley breakfast bar in Miami with a submerged sink, shaker cabinets, granite worktops, multi-coloured splashback, matchstick tiled splashback, dark hardwood flooring and medium wood cabinets.

The perfect design for a growing family, the innovative Ennerdale combines the best of a many classic architectural styles for an appealing and updated transitional design. The exterior features a European influence, with rounded and abundant windows, a stone and stucco façade and interesting roof lines. Inside, a spacious floor plan accommodates modern family living, with a main level that boasts almost 3,000 square feet of space, including a large hearth/living room, a dining room and kitchen with convenient walk-in pantry. Also featured is an instrument/music room, a work room, a spacious master bedroom suite with bath and an adjacent cozy nursery for the smallest members of the family.
The additional bedrooms are located on the almost 1,200-square-foot upper level each feature a bath and are adjacent to a large multi-purpose loft that could be used for additional sleeping or a craft room or fun-filled playroom. Even more space – 1,800 square feet, to be exact – waits on the lower level, where an inviting family room with an optional tray ceiling is the perfect place for game or movie night. Other features include an exercise room to help you stay in shape, a wine cellar, storage area and convenient guest bedroom and bath.
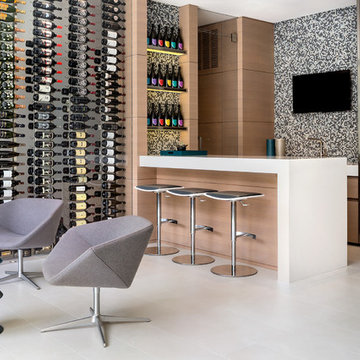
Designed by Heffel Balagno Design Consultants
Photo of a contemporary breakfast bar in Vancouver with light wood cabinets, grey splashback and mosaic tiled splashback.
Photo of a contemporary breakfast bar in Vancouver with light wood cabinets, grey splashback and mosaic tiled splashback.

Rob Karosis
Design ideas for an expansive beach style breakfast bar in Boston with dark hardwood flooring, a submerged sink, white cabinets, marble worktops, blue splashback and glass tiled splashback.
Design ideas for an expansive beach style breakfast bar in Boston with dark hardwood flooring, a submerged sink, white cabinets, marble worktops, blue splashback and glass tiled splashback.
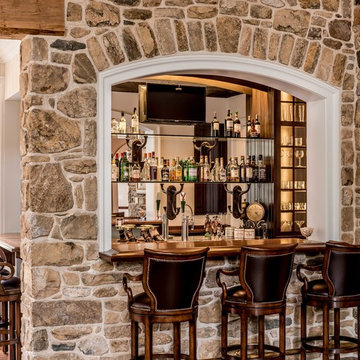
Angle Eye Photography
Design ideas for a traditional l-shaped breakfast bar in Philadelphia with wood worktops, medium hardwood flooring, glass-front cabinets, dark wood cabinets, mirror splashback and brown worktops.
Design ideas for a traditional l-shaped breakfast bar in Philadelphia with wood worktops, medium hardwood flooring, glass-front cabinets, dark wood cabinets, mirror splashback and brown worktops.
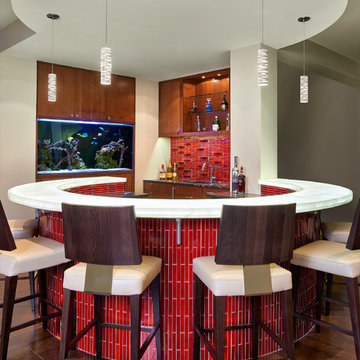
Lit up round bar, Onyx countertop material
Ron Ruscio Photography
www.ronrusciophotography.com
Photo of a large contemporary breakfast bar in Denver.
Photo of a large contemporary breakfast bar in Denver.
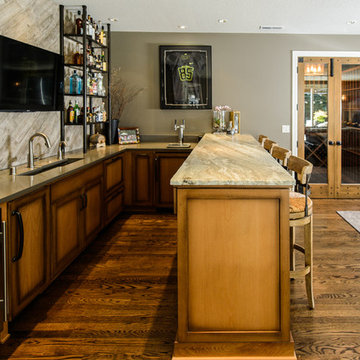
Quartz and textured granite countertops provide a sophisticated feel while allowing for ease of maintenance after those late night poker parties. A retractable exterior door system can be fully-pocketed to provide great integration of the indoor & outdoor spaces.

Photograph © Michael Wilkinson Photography
Large classic single-wall breakfast bar in DC Metro with marble worktops, beige splashback, stone slab splashback, a submerged sink and white worktops.
Large classic single-wall breakfast bar in DC Metro with marble worktops, beige splashback, stone slab splashback, a submerged sink and white worktops.

William Hefner Architecture, Erika Bierman Photography
Design ideas for a traditional breakfast bar in Los Angeles with dark hardwood flooring, white splashback, stone slab splashback, brown floors and grey worktops.
Design ideas for a traditional breakfast bar in Los Angeles with dark hardwood flooring, white splashback, stone slab splashback, brown floors and grey worktops.
Breakfast Bar Ideas and Designs
3