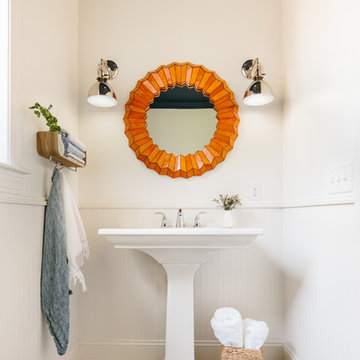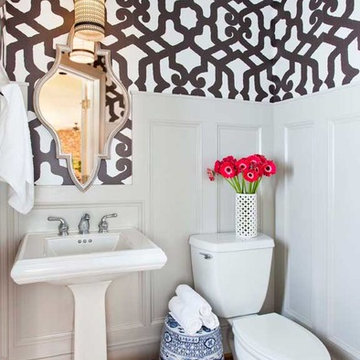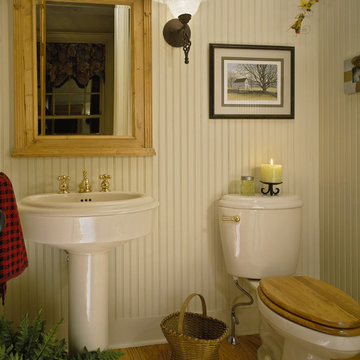Cloakroom with a Pedestal Sink Ideas and Designs
Refine by:
Budget
Sort by:Popular Today
161 - 180 of 4,362 photos
Item 1 of 2
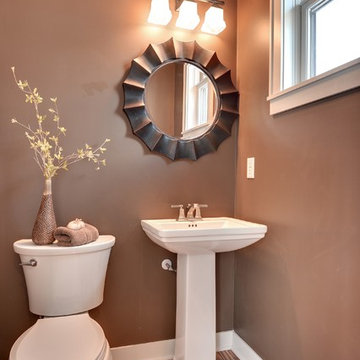
Color: Sherwin Williams Kaffee
Photo of a classic cloakroom in Minneapolis with a pedestal sink.
Photo of a classic cloakroom in Minneapolis with a pedestal sink.
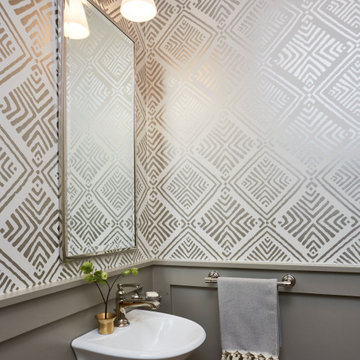
Inspiration for a small classic cloakroom in Richmond with green walls and a pedestal sink.
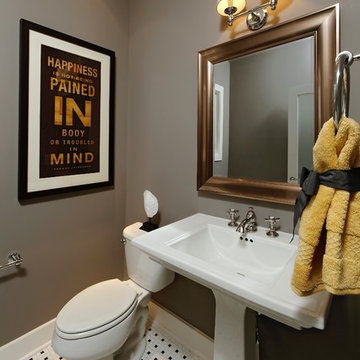
Photo of a traditional cloakroom in DC Metro with a two-piece toilet, grey walls, mosaic tile flooring, a pedestal sink and white floors.
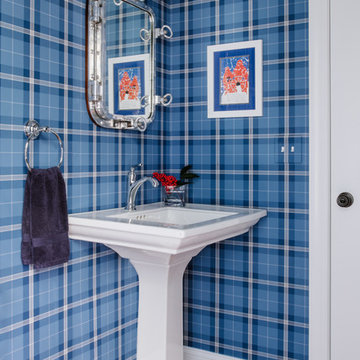
Robert Radifera & Charlotte Safavi
Design ideas for a coastal cloakroom in DC Metro with blue walls, medium hardwood flooring, a pedestal sink and brown floors.
Design ideas for a coastal cloakroom in DC Metro with blue walls, medium hardwood flooring, a pedestal sink and brown floors.
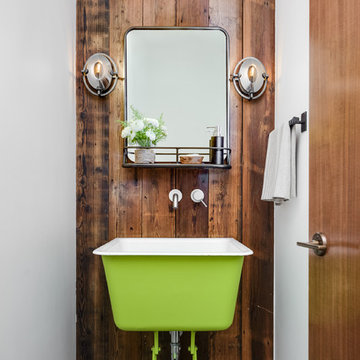
Design by Sutro Architects
Interior Design by Adeeni Design Group
Photography by Christopher Stark
This is an example of a small contemporary cloakroom in San Francisco with white walls, concrete flooring, a pedestal sink and grey floors.
This is an example of a small contemporary cloakroom in San Francisco with white walls, concrete flooring, a pedestal sink and grey floors.
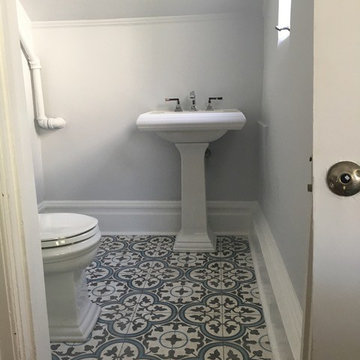
Small coastal cloakroom in New York with a two-piece toilet, grey walls, cement flooring, a pedestal sink and blue floors.

The boldness of the tiles black and white pattern with its overall whimsical pattern made the selection a perfect fit for a playful and innovative room.
.
I liked the way the different shapes blend into each other, hardly indistinguishable from one another, yet decipherable. His shapes are visual mazes, archetypal ideograms of a sort. At a distance, they form a pattern; up close, they form a story. Many of the themes are about people and their connections to each other. Some are visually explicit; others are more reflective and discreet. Most are just fun and whimsical, appealing to children and to the uninhibited in us. They are also primitive in their bold lines and graphic imagery. Many shapes are of monsters and scary beings, relaying the innate fears of childhood and the exterior landscape of the reality of city life. In effect, they are graffiti like patterns, yet indelibly marked in our subconscious. In addition, the basic black, white, and red colors so essential to Haring’s work express the boldness and basic instincts of color and form.
In addition, my passion for both design and art found their aesthetic confluence in the expression of this whimsical statement of idea and function.
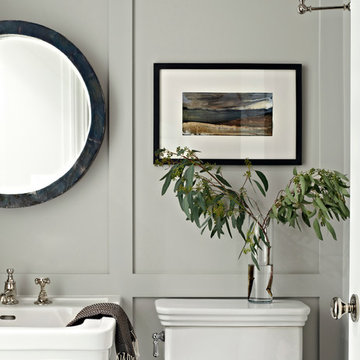
Interior Architecture, Interior Design, Construction Administration, Art Curation, and Custom Millwork, AV & Furniture Design by Chango & Co.
Photography by Jacob Snavely
Featured in Architectural Digest
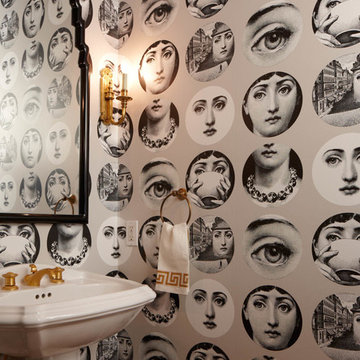
Inspiration for a traditional cloakroom in Seattle with a pedestal sink and grey walls.
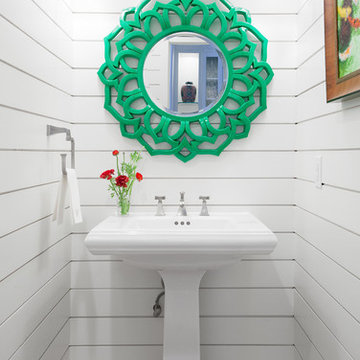
Inspiration for a nautical cloakroom in Denver with a pedestal sink and white walls.
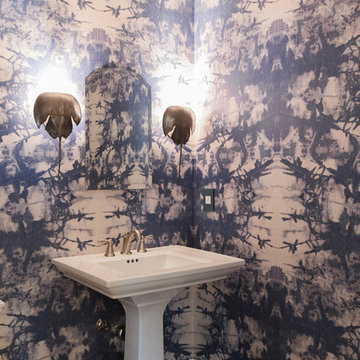
Peter Chang
Eclectic cloakroom in Los Angeles with multi-coloured walls, medium hardwood flooring and a pedestal sink.
Eclectic cloakroom in Los Angeles with multi-coloured walls, medium hardwood flooring and a pedestal sink.
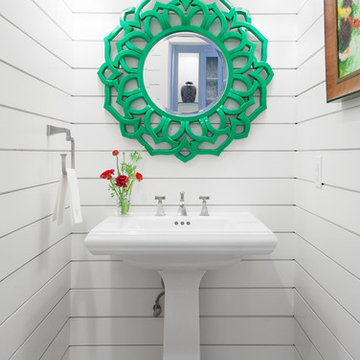
Photography: Kailey J. Flynn Photography, Interior Design: Casey St. John Interiors
Inspiration for a small nautical cloakroom in Austin with a pedestal sink, white walls and travertine flooring.
Inspiration for a small nautical cloakroom in Austin with a pedestal sink, white walls and travertine flooring.
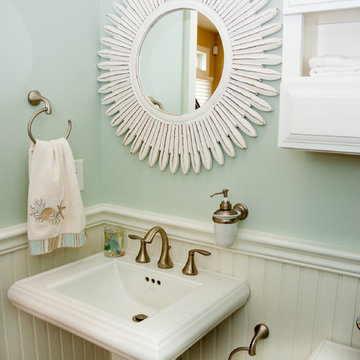
Maina Enterprises, LLC
Photo of a nautical cloakroom in New York with a pedestal sink.
Photo of a nautical cloakroom in New York with a pedestal sink.
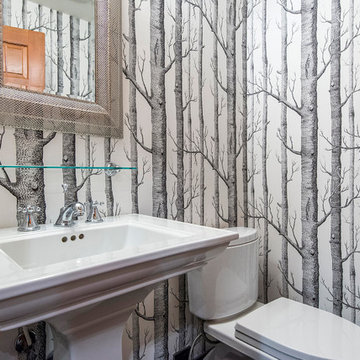
Kyle Jenkins
Photo of a contemporary cloakroom in Salt Lake City with a pedestal sink.
Photo of a contemporary cloakroom in Salt Lake City with a pedestal sink.
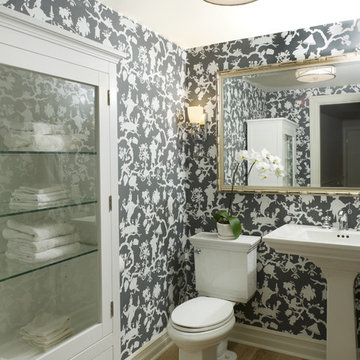
The best place to use a dramatic wallpaper is in a powder room where all your guests will get to enjoy it! This divine black and white chintz creates a warm and inviting space just off the main entry of the home.
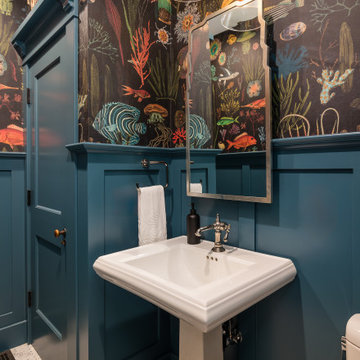
The downstairs half bath has fun tropical wallpaper and gorgeous blue wainscoting and door, with a pedestal sink to maintain the historic fee.
This is an example of a small classic cloakroom in Los Angeles with multi-coloured walls, a pedestal sink, multi-coloured floors and wainscoting.
This is an example of a small classic cloakroom in Los Angeles with multi-coloured walls, a pedestal sink, multi-coloured floors and wainscoting.
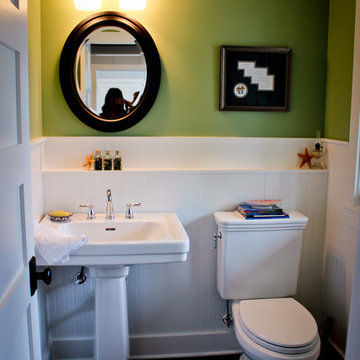
The powder room has a modified wainscot with a small ledge for displaying soaps and novelty items
Nautical cloakroom in Raleigh with a two-piece toilet, green walls and a pedestal sink.
Nautical cloakroom in Raleigh with a two-piece toilet, green walls and a pedestal sink.
Cloakroom with a Pedestal Sink Ideas and Designs
9
