Cloakroom with Black Cabinets Ideas and Designs
Refine by:
Budget
Sort by:Popular Today
1 - 20 of 2,360 photos
Item 1 of 2

The ultimate powder room. A celebration of beautiful materials, we keep the colours very restrained as the flooring is such an eyecatcher. But the space is both luxurious and dramatic. The bespoke marble floating vanity unit, with functional storage, is both functional and beautiful. The full-height mirror opens the space, adding height and drama. the brushed brass tap gives a sense of luxury and compliments the simple Murano glass pendant.

Inspiration for a medium sized classic cloakroom in Charlotte with beaded cabinets, black cabinets, white worktops, multi-coloured walls, marble worktops and white floors.

Here you can see a bit of the marble mosaic tile floor. The contrast with the deep blue of the chinoiserie wallpaper is stunning! Perfect for a small space.

Powder Room
This is an example of a small contemporary cloakroom in Minneapolis with flat-panel cabinets, black cabinets, grey walls, engineered stone worktops, white worktops, a floating vanity unit and wallpapered walls.
This is an example of a small contemporary cloakroom in Minneapolis with flat-panel cabinets, black cabinets, grey walls, engineered stone worktops, white worktops, a floating vanity unit and wallpapered walls.

custom builder, custom home, luxury home,
Design ideas for a classic cloakroom in Other with shaker cabinets, black cabinets, black walls, mosaic tile flooring, a submerged sink, multi-coloured floors, white worktops and a built in vanity unit.
Design ideas for a classic cloakroom in Other with shaker cabinets, black cabinets, black walls, mosaic tile flooring, a submerged sink, multi-coloured floors, white worktops and a built in vanity unit.

Small traditional cloakroom in Austin with flat-panel cabinets, black cabinets, wood-effect flooring, a submerged sink, marble worktops, brown floors, white worktops, a freestanding vanity unit and wallpapered walls.

A monochromatic palette adds to the modern vibe of this powder room in our "Urban Modern" project.
https://www.drewettworks.com/urban-modern/
Project Details // Urban Modern
Location: Kachina Estates, Paradise Valley, Arizona
Architecture: Drewett Works
Builder: Bedbrock Developers
Landscape: Berghoff Design Group
Interior Designer for development: Est Est
Interior Designer + Furnishings: Ownby Design
Photography: Mark Boisclair

Medium sized traditional cloakroom in Denver with shaker cabinets, black cabinets, a one-piece toilet, grey walls, ceramic flooring, a submerged sink, marble worktops, multi-coloured floors, white worktops and a floating vanity unit.
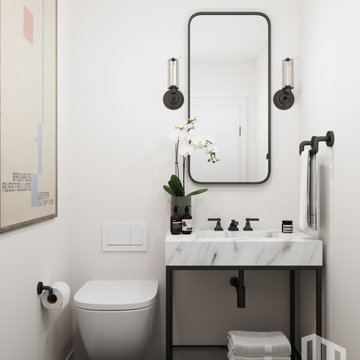
Santa Barbara - Classically Chic. This collection blends natural stones and elements to create a space that is airy and bright.
This is an example of a small urban cloakroom in Los Angeles with open cabinets, black cabinets, a wall mounted toilet, white tiles, a vessel sink, marble worktops, white worktops and a freestanding vanity unit.
This is an example of a small urban cloakroom in Los Angeles with open cabinets, black cabinets, a wall mounted toilet, white tiles, a vessel sink, marble worktops, white worktops and a freestanding vanity unit.
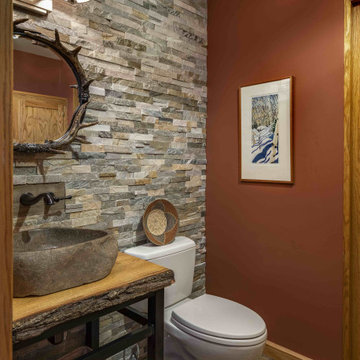
Project designed by Franconia interior designer Randy Trainor. She also serves the New Hampshire Ski Country, Lake Regions and Coast, including Lincoln, North Conway, and Bartlett.
For more about Randy Trainor, click here: https://crtinteriors.com/
To learn more about this project, click here: https://crtinteriors.com/loon-mountain-ski-house/
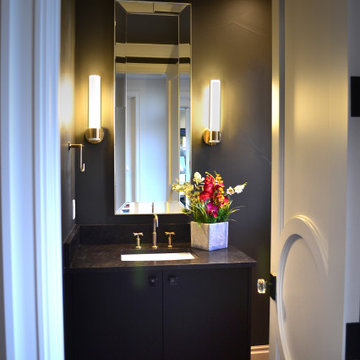
Classic transitional home in Cherry Creek North
Photo of a large classic cloakroom in Denver with flat-panel cabinets, black cabinets, grey walls, medium hardwood flooring, a submerged sink, granite worktops, brown floors and black worktops.
Photo of a large classic cloakroom in Denver with flat-panel cabinets, black cabinets, grey walls, medium hardwood flooring, a submerged sink, granite worktops, brown floors and black worktops.
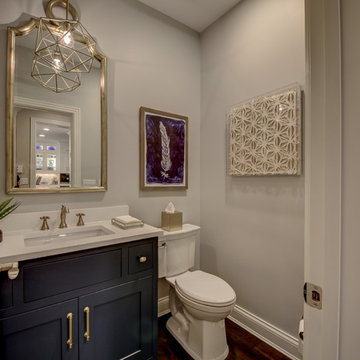
This is an example of a medium sized traditional cloakroom in Dallas with shaker cabinets, black cabinets, a two-piece toilet, grey walls, dark hardwood flooring, a submerged sink, engineered stone worktops, brown floors and white worktops.
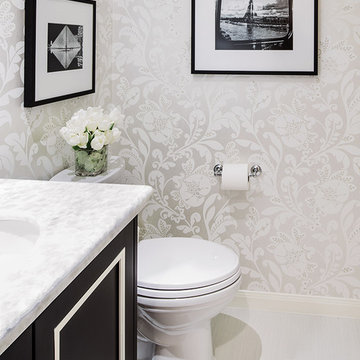
Custom black cabinet made to fit . Thibaut wallcovering and black and white fine art photos or paris. Commercial grade Tile porcelain from daltile.
Small classic cloakroom in Houston with freestanding cabinets, black cabinets, white walls, porcelain flooring, a built-in sink, quartz worktops, a one-piece toilet and white floors.
Small classic cloakroom in Houston with freestanding cabinets, black cabinets, white walls, porcelain flooring, a built-in sink, quartz worktops, a one-piece toilet and white floors.

Clay Cox, Kitchen Designer; Giovanni Photography
Inspiration for a medium sized traditional cloakroom in Miami with recessed-panel cabinets, black cabinets, a two-piece toilet, black walls, ceramic flooring, a vessel sink, engineered stone worktops and multi-coloured floors.
Inspiration for a medium sized traditional cloakroom in Miami with recessed-panel cabinets, black cabinets, a two-piece toilet, black walls, ceramic flooring, a vessel sink, engineered stone worktops and multi-coloured floors.

Photo of a medium sized traditional cloakroom in Chicago with freestanding cabinets, black cabinets, multi-coloured walls, a submerged sink, a one-piece toilet, engineered stone worktops and grey worktops.

Photography by www.mikechajecki.com
Inspiration for a small traditional cloakroom in Toronto with recessed-panel cabinets, black cabinets, a submerged sink, marble worktops, brown walls and white worktops.
Inspiration for a small traditional cloakroom in Toronto with recessed-panel cabinets, black cabinets, a submerged sink, marble worktops, brown walls and white worktops.
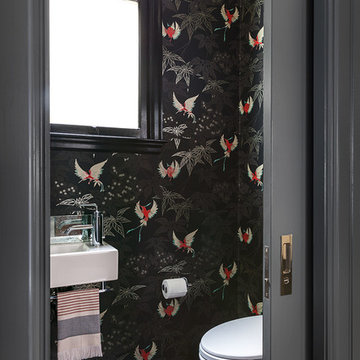
Michele Lee Willson
Inspiration for a cloakroom in San Francisco with black cabinets, a wall mounted toilet, black tiles and a submerged sink.
Inspiration for a cloakroom in San Francisco with black cabinets, a wall mounted toilet, black tiles and a submerged sink.

This is an example of a small contemporary cloakroom in Minneapolis with freestanding cabinets, black cabinets, multi-coloured walls, medium hardwood flooring, a vessel sink, granite worktops, brown floors and multi-coloured worktops.

Classic cloakroom in Minneapolis with a submerged sink, black cabinets, multi-coloured walls and dark hardwood flooring.
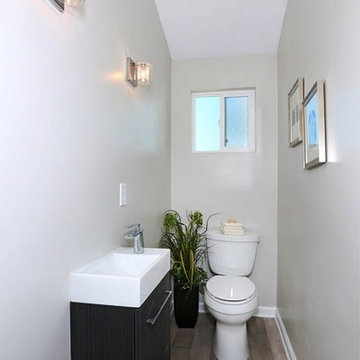
SURTERRE PROPERTIES
Inspiration for a small beach style cloakroom in Orange County with flat-panel cabinets, black cabinets, a one-piece toilet, white tiles, stone slabs, grey walls, dark hardwood flooring, a built-in sink and solid surface worktops.
Inspiration for a small beach style cloakroom in Orange County with flat-panel cabinets, black cabinets, a one-piece toilet, white tiles, stone slabs, grey walls, dark hardwood flooring, a built-in sink and solid surface worktops.
Cloakroom with Black Cabinets Ideas and Designs
1