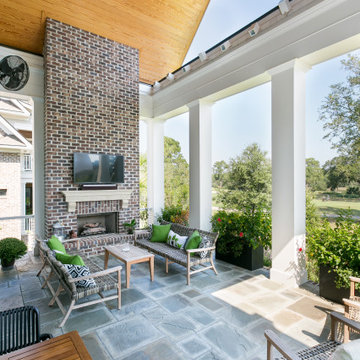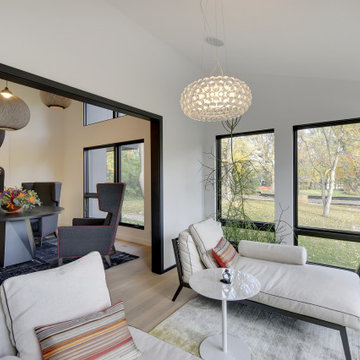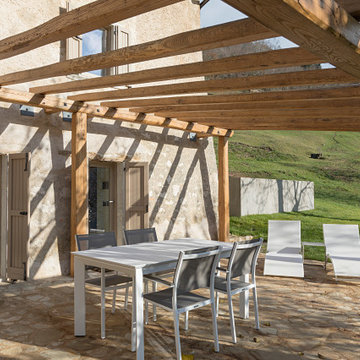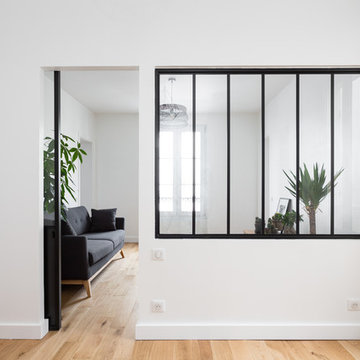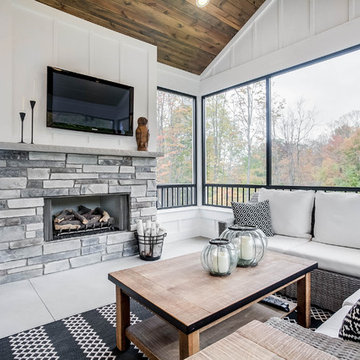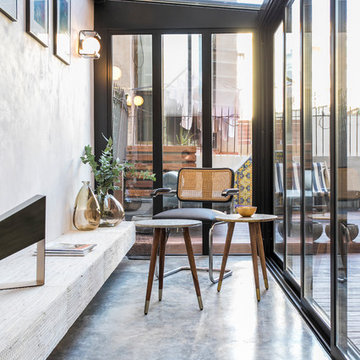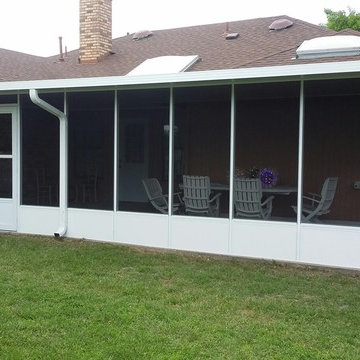Conservatory Ideas and Designs
Refine by:
Budget
Sort by:Popular Today
2061 - 2080 of 69,688 photos

This 2,500 square-foot home, combines the an industrial-meets-contemporary gives its owners the perfect place to enjoy their rustic 30- acre property. Its multi-level rectangular shape is covered with corrugated red, black, and gray metal, which is low-maintenance and adds to the industrial feel.
Encased in the metal exterior, are three bedrooms, two bathrooms, a state-of-the-art kitchen, and an aging-in-place suite that is made for the in-laws. This home also boasts two garage doors that open up to a sunroom that brings our clients close nature in the comfort of their own home.
The flooring is polished concrete and the fireplaces are metal. Still, a warm aesthetic abounds with mixed textures of hand-scraped woodwork and quartz and spectacular granite counters. Clean, straight lines, rows of windows, soaring ceilings, and sleek design elements form a one-of-a-kind, 2,500 square-foot home
Find the right local pro for your project
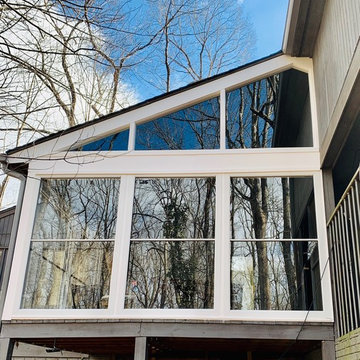
converted porch into 3 season room using scenix windows by larson
Medium sized conservatory in DC Metro.
Medium sized conservatory in DC Metro.
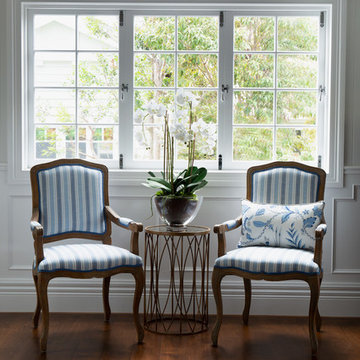
When a home of this calibre exudes the creative blood of it’s designer, like this one, it is nothing short of magical.
This high end Hamptons inspired home has gained notoriety as the “Red Hill House” and is one of the top renovations in Queensland at this time.
Lena Gatti of Gatti Design created the entire interior of the home, including spacial planning and layout to maximise the space available, and custom designed each detail right down to the furniture and cabinetry.
Intrim SK775 skirting board and Intrim SK1144 architrave, Intrim IN36 Inlay Mould, Intrim CR46 Chair Rail, Intrim Cornice Mould CM24 and Intrim PR78 picture rail was used throughout the home.
Photographer: John Downs / Construction: IBuild Constructions, Impact Installations, Forrest Electrical
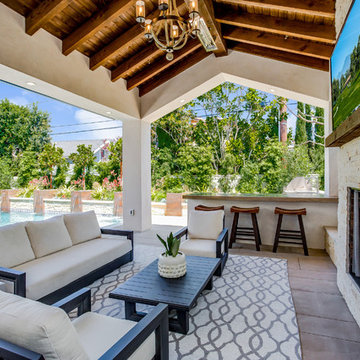
This is an example of a mediterranean conservatory in Orange County with a standard fireplace, a stone fireplace surround, a standard ceiling, concrete flooring and beige floors.
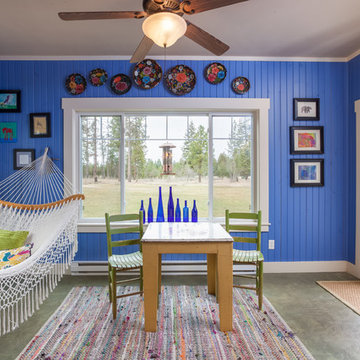
Medium sized eclectic conservatory in Other with concrete flooring, a standard ceiling and grey floors.
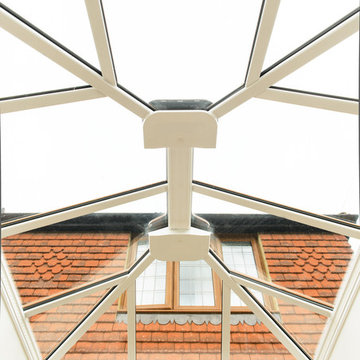
This beautiful uPVC lantern roof is great for letting in the sun's rays during by day, and stargazing by night.
This is an example of a contemporary conservatory in Other with light hardwood flooring, a skylight and beige floors.
This is an example of a contemporary conservatory in Other with light hardwood flooring, a skylight and beige floors.
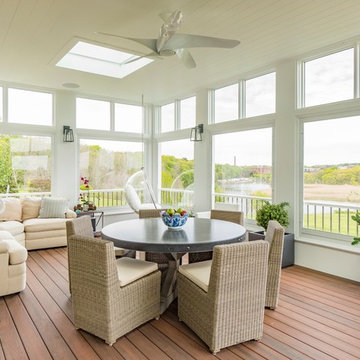
Inspiration for a classic conservatory in Other with dark hardwood flooring, a skylight and brown floors.
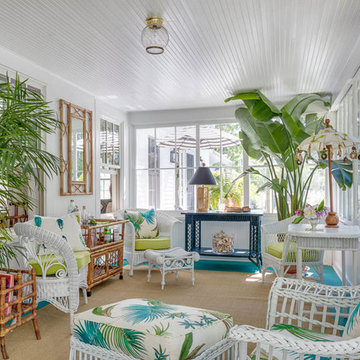
The sunroom of a little cottage nestled into a picturesque Vermont village.
Photo: Greg Premru
Inspiration for a shabby-chic style conservatory in Boston with painted wood flooring, a standard ceiling and turquoise floors.
Inspiration for a shabby-chic style conservatory in Boston with painted wood flooring, a standard ceiling and turquoise floors.
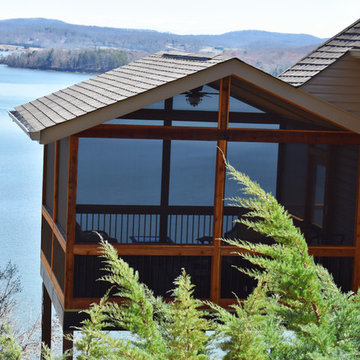
Photo of a large classic conservatory in Other with no fireplace and a standard ceiling.

The layout of this colonial-style house lacked the open, coastal feel the homeowners wanted for their summer retreat. Siemasko + Verbridge worked with the homeowners to understand their goals and priorities: gourmet kitchen; open first floor with casual, connected lounging and entertaining spaces; an out-of-the-way area for laundry and a powder room; a home office; and overall, give the home a lighter and more “airy” feel. SV’s design team reprogrammed the first floor to successfully achieve these goals.
SV relocated the kitchen to what had been an underutilized family room and moved the dining room to the location of the existing kitchen. This shift allowed for better alignment with the existing living spaces and improved flow through the rooms. The existing powder room and laundry closet, which opened directly into the dining room, were moved and are now tucked in a lower traffic area that connects the garage entrance to the kitchen. A new entry closet and home office were incorporated into the front of the house to define a well-proportioned entry space with a view of the new kitchen.
By making use of the existing cathedral ceilings, adding windows in key locations, removing very few walls, and introducing a lighter color palette with contemporary materials, this summer cottage now exudes the light and airiness this home was meant to have.
© Dan Cutrona Photography
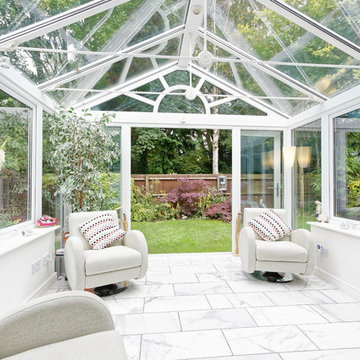
Jean-Francois de Kriek - JFdeK Ltd
Design ideas for a classic conservatory in Surrey with marble flooring, a glass ceiling and white floors.
Design ideas for a classic conservatory in Surrey with marble flooring, a glass ceiling and white floors.
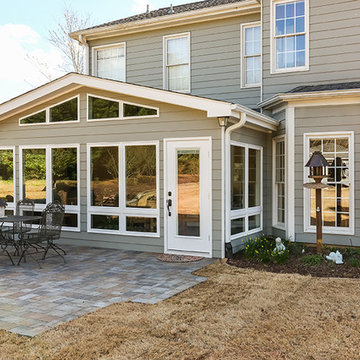
Design ideas for a medium sized nautical conservatory in Atlanta with a standard ceiling.
Conservatory Ideas and Designs
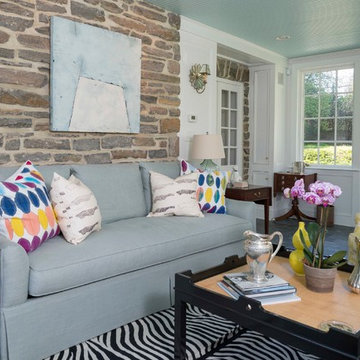
Whitney Wasson
Photo of a farmhouse conservatory in Baltimore with a standard ceiling.
Photo of a farmhouse conservatory in Baltimore with a standard ceiling.
104
