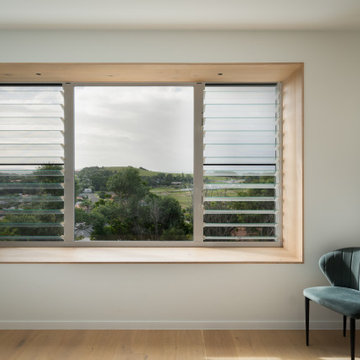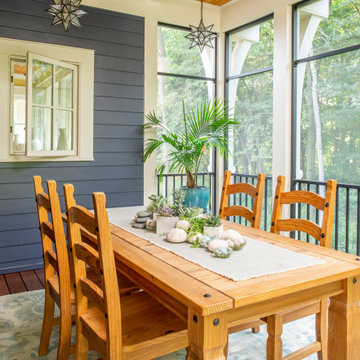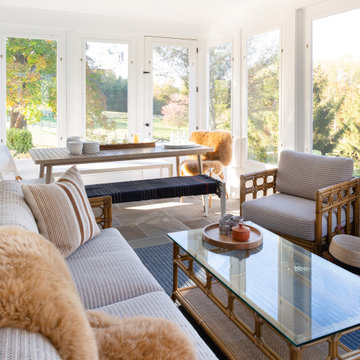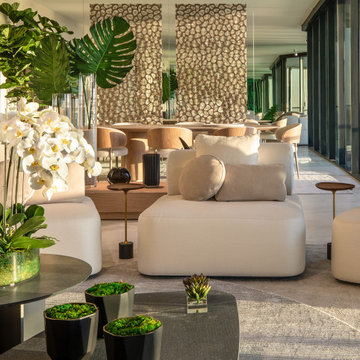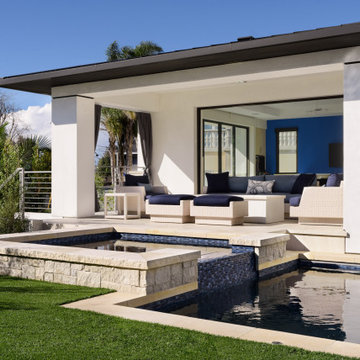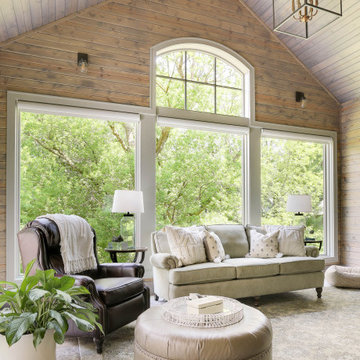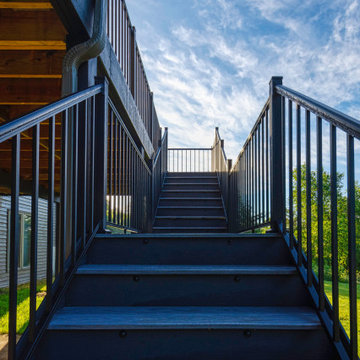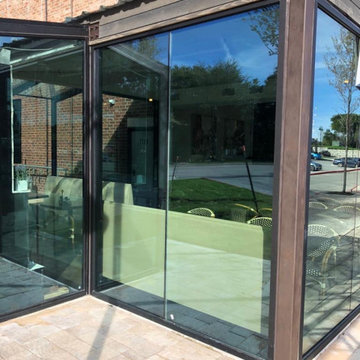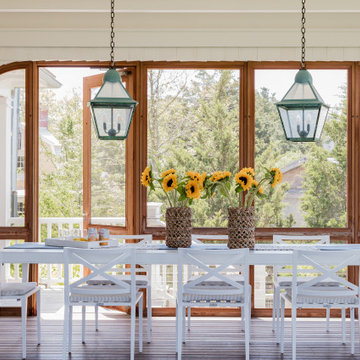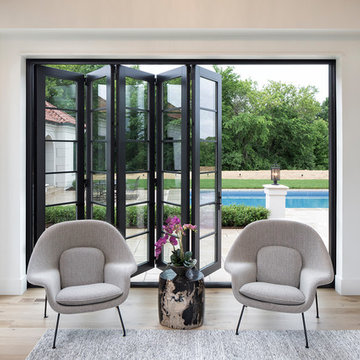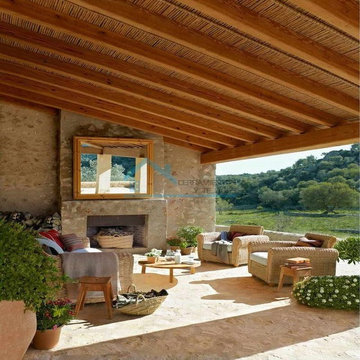Conservatory Ideas and Designs
Refine by:
Budget
Sort by:Popular Today
1021 - 1040 of 69,688 photos
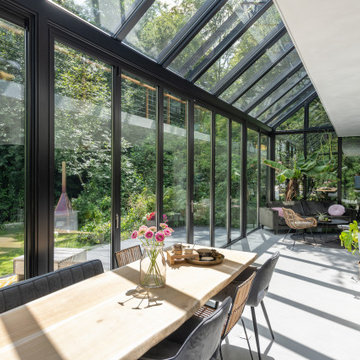
Wohn- und Essbereich mit Panoramablick ins Grüne: Der Wintergarten von Solarlux hat ein neues Wohngefühl geschaffen. Die Glas-Faltwand in der Mitte öffnet sich auf einer Breite von fünf Metern.
Find the right local pro for your project
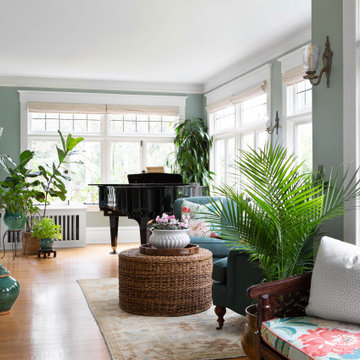
Conversation nook in Garden Room/Music Room.
This is an example of a medium sized traditional conservatory in Seattle with light hardwood flooring and no fireplace.
This is an example of a medium sized traditional conservatory in Seattle with light hardwood flooring and no fireplace.
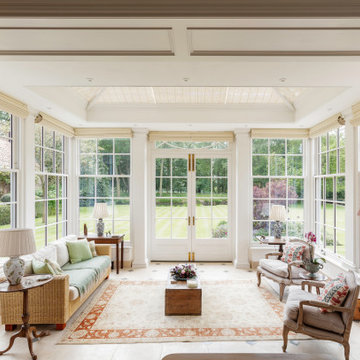
Many Georgian buildings are grand in stature and require a suitably well-proportioned structure when designing a glazed addition.
To Provide stable functioning doors, it is often necessary to incorporate a clerestory panel above to achieve the required height. these often include decorative architectural detail, enhancing the overall appearance of the building.
As with all our joinery detail, we use a slender 26mm glazing style, creating 'true divided lights' housing individual double-glazed units.
Vale Paint Colour- Vale White
Size- 5.9M X 5.3M
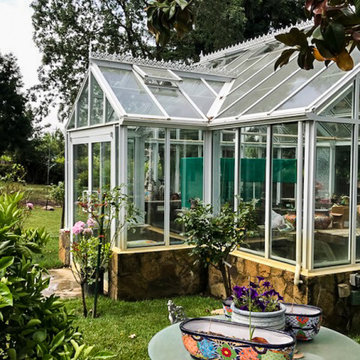
This estate conservatory is a charming space to cultivate, graft and grow new desert plants for this homeowner. A break from the stresses of life, this space is enjoyed daily by the homeowner.
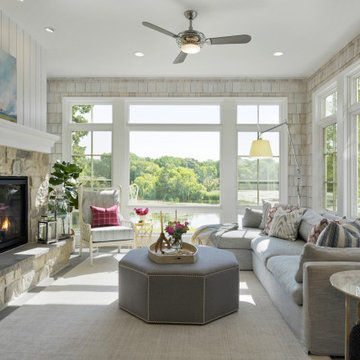
This is an example of a nautical conservatory in Minneapolis with a standard fireplace, a stone fireplace surround and a standard ceiling.
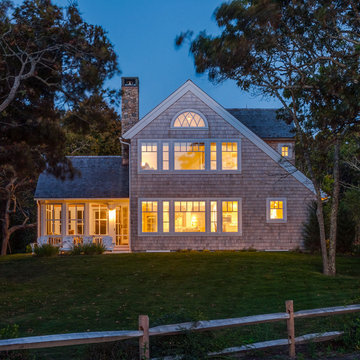
Shingle Style Exterior on a custom coastal home on Cape Cod by Polhemus Savery DaSilva Architects Builders. Wychmere Rise is in a village that surrounds three small harbors. Wychmere Harbor, a commercial fishing port as well as a beloved base for recreation, is at the center. A view of the harbor—and its famous skyline of Shingle Style homes, inns, and fishermans’ shacks—is coveted.
Scope Of Work: Architecture, Construction /
Living Space: 4,573ft² / Photography: Brian Vanden Brink
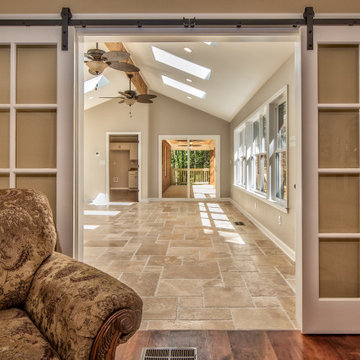
French barn doors looking into sunroom with stone flooring.
Photo of a large classic conservatory in Other with travertine flooring, no fireplace, a standard ceiling and beige floors.
Photo of a large classic conservatory in Other with travertine flooring, no fireplace, a standard ceiling and beige floors.
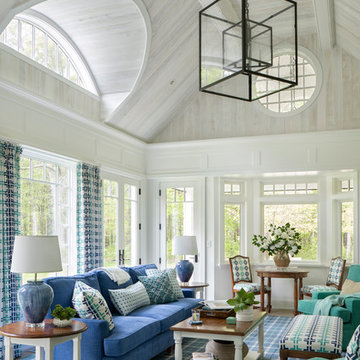
Beach style conservatory in Boston with no fireplace, a standard ceiling and feature lighting.
Conservatory Ideas and Designs
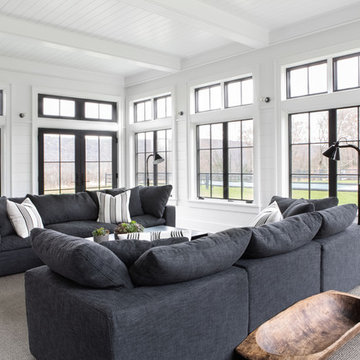
Architectural advisement, Interior Design, Custom Furniture Design & Art Curation by Chango & Co.
Architecture by Crisp Architects
Construction by Structure Works Inc.
Photography by Sarah Elliott
See the feature in Domino Magazine
52
