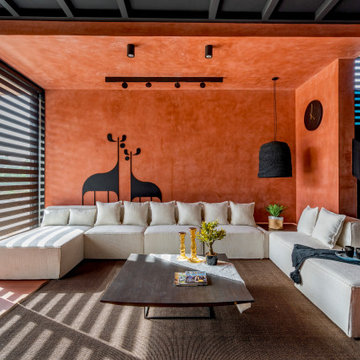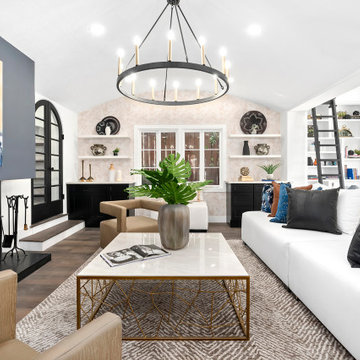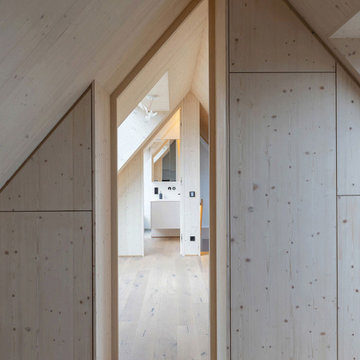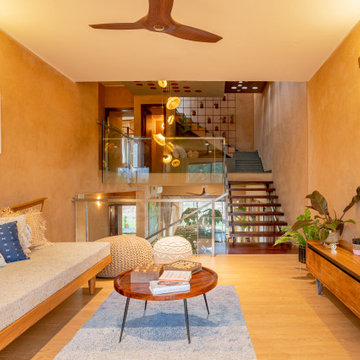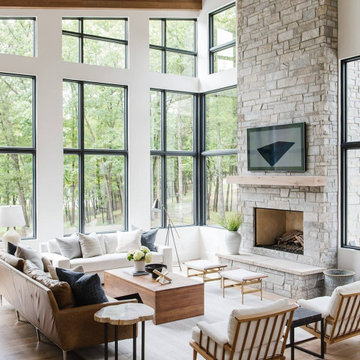Contemporary Living Room Ideas and Designs
Refine by:
Budget
Sort by:Popular Today
201 - 220 of 501,855 photos
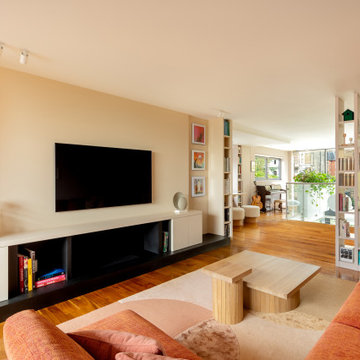
Contemporary living room with bespoke joinery and earthy furniture and soft furnishings
Design ideas for a contemporary living room in London.
Design ideas for a contemporary living room in London.

Around the fireplace the existing slate tiles were matched and brought full height to simplify and strengthen the overall fireplace design, and a seven-foot live-edged log of Sycamore was milled, polished and mounted on the slate to create a stunning fireplace mantle and help frame the new art niche created above.
searanchimages.com
Find the right local pro for your project

Inspiration for a contemporary living room in Calgary with a tiled fireplace surround and black floors.
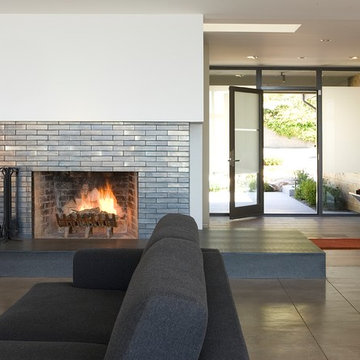
The rich combination of textures and materials comes together near the entry as the smooth concrete floors end in the honed black granite fireplace plinth, and in the band of spotted gum wood floors which transition smoothly into gray granite pavers under the custom entry bench.
Photo Credit: John Sutton Photography

A glass timber door was fitted at the entrance to the balcony and garden, allowing natural light to flood the space. The traditional sash windows were overhauled and panes replaced, giving them new life and helping to draft-proof for years to come.
We opened up the fireplace that had previously been plastered over, creating a lovely little opening which we neatened off in a simple, clean design, slightly curved at the top with no trim. The opening was not to be used as an active fireplace, so the hearth was neatly tiled using reclaimed tiles sourced for the bathroom, and indoor plants were styled in the space. The alcove space between the fireplace was utilised as storage space, displaying loved ornaments, books and treasures. Dulux's Brilliant White paint was used to coat the walls and ceiling, being a lovely fresh backdrop for the various furnishings, wall art and plants to be styled in the living area.
The grey finish ply kitchen worktop is simply stunning to look out from, with indoor plants, carefully sourced light fittings and decorations styled with love in the open living space. Dulux's Brilliant White paint was used to coat the walls and ceiling, being a lovely fresh backdrop for the various furnishings, wall art and plants to be styled in the living area. Discover more at: https://absoluteprojectmanagement.com/portfolio/pete-miky-hackney/

. The timber screening on the kitchen ceiling, wrapping down to form a bookshelf, serves to create a continuous flow and establish an ambience of natural warmth through the open kitchen,dining and living space out to the timber entertaining deck oudoors.

Casey Dunn Photography
This is an example of a large contemporary open plan living room in Austin with a corner fireplace, beige walls, medium hardwood flooring, a stone fireplace surround and a wall mounted tv.
This is an example of a large contemporary open plan living room in Austin with a corner fireplace, beige walls, medium hardwood flooring, a stone fireplace surround and a wall mounted tv.
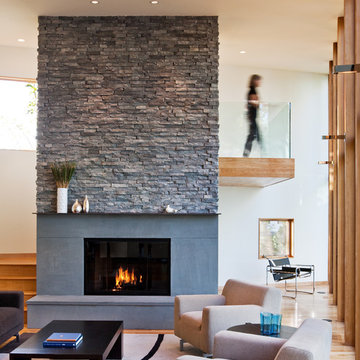
Paul Crosby
Photo of a contemporary living room in Minneapolis with white walls and a standard fireplace.
Photo of a contemporary living room in Minneapolis with white walls and a standard fireplace.
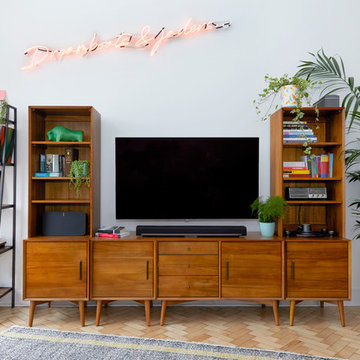
Anna Stathaki
This media unit is formed of a selection of pieces from West Elm, and provides a great amount of storage space for all your media must-haves. The ladder shelving unit is from an independent maker, and is made of reclaimed materials to give it a vintage appeal. The 'Dreamboats and Jaders' neon artwork really lifts the space creates a funky fun feel, that is echoed in areas through the property.
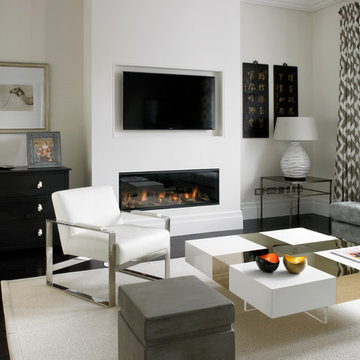
Design ideas for a medium sized contemporary open plan living room in London with beige walls, dark hardwood flooring, a ribbon fireplace, a wall mounted tv and feature lighting.

The linear fireplace with stainless trim creates a dramatic focal point in this contemporary family room.
Dave Adams Photography
This is an example of a medium sized contemporary formal enclosed living room in Sacramento with a ribbon fireplace, a wall mounted tv, white walls, medium hardwood flooring and a metal fireplace surround.
This is an example of a medium sized contemporary formal enclosed living room in Sacramento with a ribbon fireplace, a wall mounted tv, white walls, medium hardwood flooring and a metal fireplace surround.

This Arizona home remodel, owned by Ki Ngo and Kevin Goff, was featured in Luxe Magazine - Arizona 2013. We are proud to have our products be an intricate part of the interior design. The modern style of the home compliments the textured wall panels on the fireplace.
Textured Panels: Soelberg Industries
Interior Design: Angelica Henry Design
Photos by: Mark Boisclair
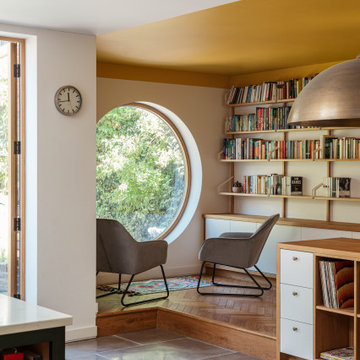
The raised hide space with porthole window provides an elevated space to enjoy the internal and external views. Colour, texture and pattern are particularly important to the Client - the spaces in turn becoming an opportunity to reflect their travels around the globe.
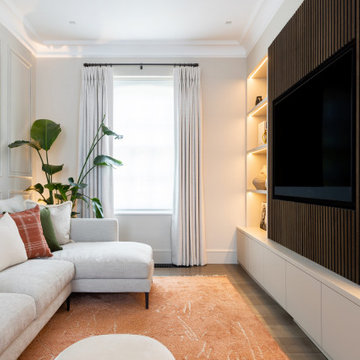
This room was also an L Shape so we divided into a more social area seating and then a tv media unit was built to use as a tv room. The media unit also had hidden storage. I layered with different metal and stone finishes to create a warm and interesting feel which complimented the earthy colour upholstery in greens and rusts. The abstract art tied it all in together and we created panelling on the walls to frame the art and give interest to a long wall.

Small contemporary living room in Moscow with beige walls, porcelain flooring, a ribbon fireplace, a wooden fireplace surround, a wall mounted tv and white floors.
Contemporary Living Room Ideas and Designs
11
