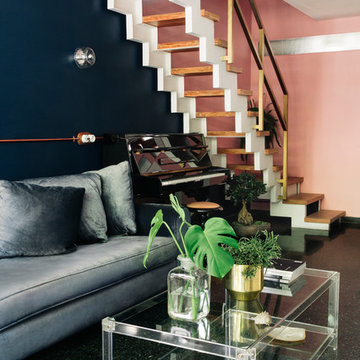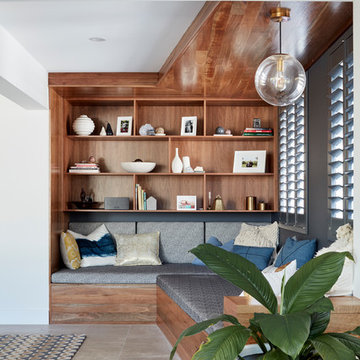Contemporary Living Room Ideas and Designs
Refine by:
Budget
Sort by:Popular Today
1181 - 1200 of 502,839 photos
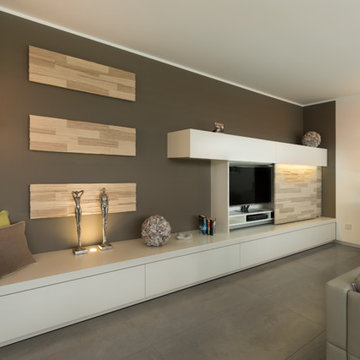
Die Wunschvorstellung des Kunden war, dass TV auch bei Bedarf verschwinden lassen zu können und eine Sitz/Leseecke mit möglichst viel Stauraum zu schaffen. Dabei die Schlichtheit und ein hohes Maß an Integration zum Raum hin zu wahren. Ein geräumiges Lowboard mit vier großen Auszügen schafft Platz für den geforderten Stauraum und die Freifläche der aufliegenden Abschlussplatte bietet nun Gelegenheit mit Polster und Kissen zum Lesen. Die flächenbündigen Schiebetüren aus Kernesche-Reliefholz gleiten sanft vor das TV, wenn es nicht gebraucht wird. Im Lowboard darüber ist noch mehr praktischer Stauraum zu finden. Sanft schwenken die breiten Blenden, durch ein leichtes Antippen nach oben. Die hochwertige weisse Lackierung des Möbels zusammen mit den Schiebetüren und Holzpaneelen auf der dunkelgrauen Wand, ergänzen sich wunderbar und erschaffen somit eine angenehme Atmosphäre im Raum.
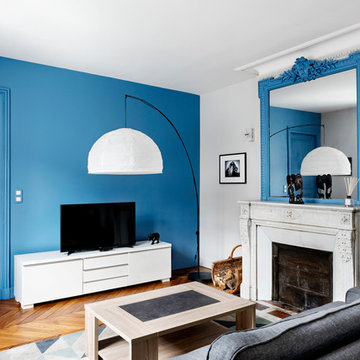
©JEM Photographe
Large contemporary formal open plan living room in Paris with blue walls, dark hardwood flooring, a standard fireplace, a stone fireplace surround and brown floors.
Large contemporary formal open plan living room in Paris with blue walls, dark hardwood flooring, a standard fireplace, a stone fireplace surround and brown floors.
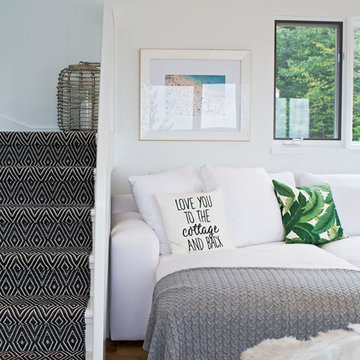
The renovation of this classic Muskoka cottage, focused around re-designing the living space to make the most of the incredible lake views. This update completely changed the flow of space, aligning the living areas with a more modern & luxurious living context.
In collaboration with the client, we envisioned a home in which clean lines, neutral tones, a variety of textures and patterns, and small yet luxurious details created a fresh, engaging space while seamlessly blending into the natural environment.
The main floor of this home was completely gutted to reveal the true beauty of the space. Main floor walls were re-engineered with custom windows to expand the client’s majestic view of the lake.
The dining area was highlighted with features including ceilings finished with Shadowline MDF, and enhanced with a custom coffered ceiling bringing dimension to the space.
Unobtrusive details and contrasting textures add richness and intrigue to the space, creating an energizing yet soothing interior with tactile depth.
Find the right local pro for your project
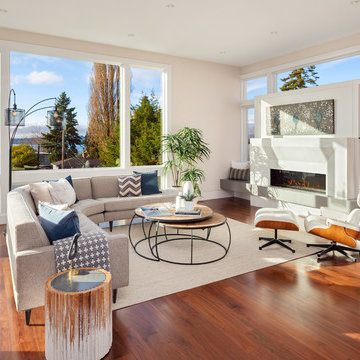
Inspiration for a medium sized contemporary open plan living room in Birmingham with beige walls, medium hardwood flooring, a ribbon fireplace, a plastered fireplace surround and brown floors.
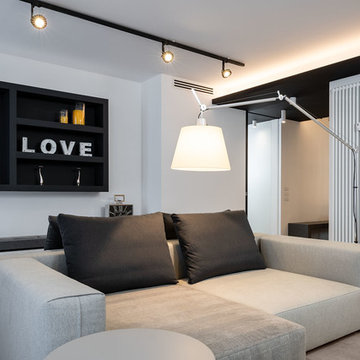
Vista del soggiorno, con il controsoffitto nero che individua il percorso di distribuzione della casa.
| Foto di Filippo Vinardi |
Inspiration for an expansive contemporary mezzanine living room in Rome with white walls, light hardwood flooring and grey floors.
Inspiration for an expansive contemporary mezzanine living room in Rome with white walls, light hardwood flooring and grey floors.
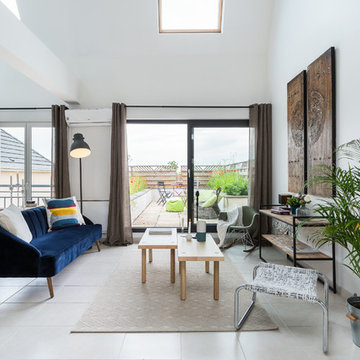
Mathieu Fiol
Inspiration for a contemporary living room in Other with white walls, white floors and feature lighting.
Inspiration for a contemporary living room in Other with white walls, white floors and feature lighting.
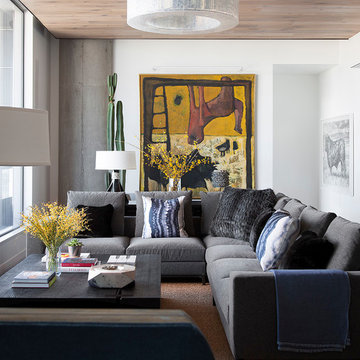
Photo of a contemporary formal living room in Austin with white walls and no fireplace.
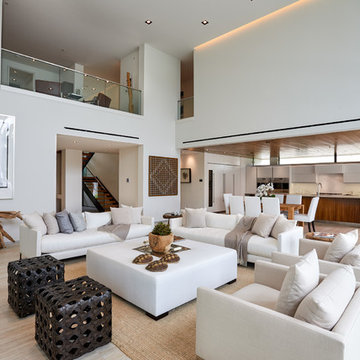
This is an example of a contemporary formal open plan living room in Miami with white walls and beige floors.
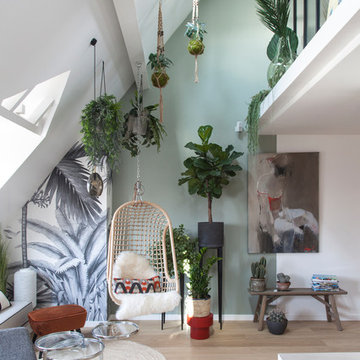
Bertrand Fompeyrine Photographe
Photo of a contemporary open plan living room in Paris with green walls, light hardwood flooring and beige floors.
Photo of a contemporary open plan living room in Paris with green walls, light hardwood flooring and beige floors.
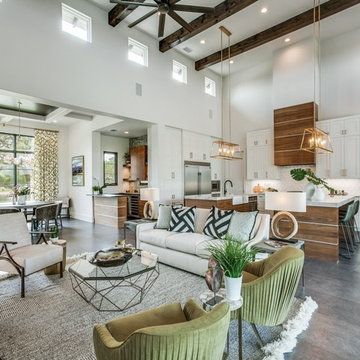
Living room outfitted by Bernhardt and West Elm furnishings with concrete end tables, black and white pillow accents and area rug with natural wood lamps for nice accent light.
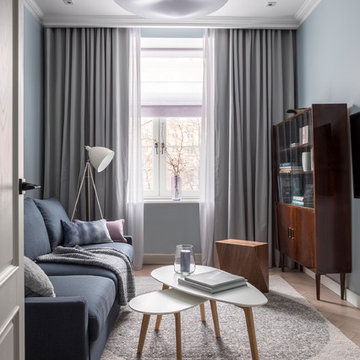
Design ideas for a contemporary open plan living room in Moscow with light hardwood flooring, beige floors and feature lighting.
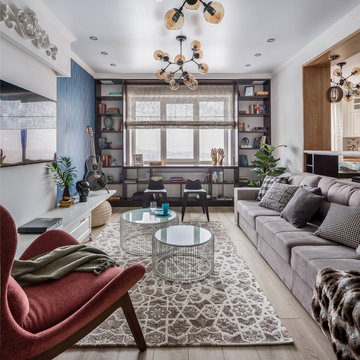
Роман Спиридонов
Photo of a contemporary formal open plan living room in Other with light hardwood flooring, no fireplace, a wall mounted tv, beige floors and blue walls.
Photo of a contemporary formal open plan living room in Other with light hardwood flooring, no fireplace, a wall mounted tv, beige floors and blue walls.
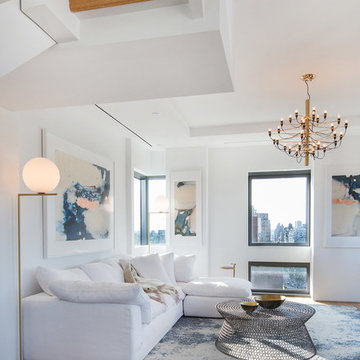
We curated a bright, atmospheric living room that leads the eye to panoramic views of Downtown Manhattan. Our clients wanted plush furniture to lounge on with their adorable pug, while also delivering elegance to entertain guests. We worked with an Los Angeles based artist to create customized artwork that pulls from volumes, textures, and colors used in the color and materials palette.
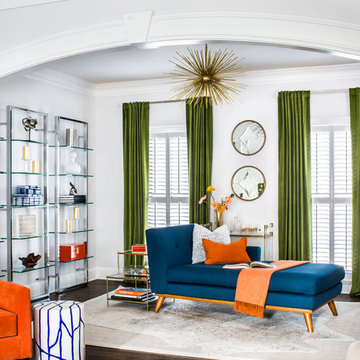
Contemporary sitting room with glass storage, green velvet curtains, and blue midcentury modern chaise
Jeff Herr Photography
This is an example of a contemporary living room in Atlanta with white walls, dark hardwood flooring and brown floors.
This is an example of a contemporary living room in Atlanta with white walls, dark hardwood flooring and brown floors.
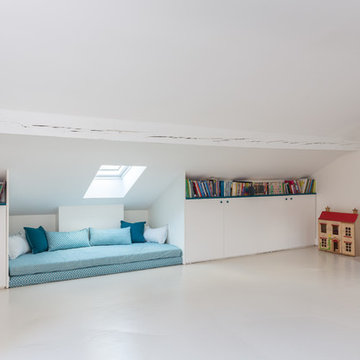
Une maison de ville comme on les aime : généreuse et conviviale. Elle étonne le visiteur par sa force de caractère, vite adoucie par quelques touches de pastel qui ponctuent l’espace. Le parquet a été entièrement restauré et certaines portions de type versaillais ont retrouvé leur éclat d’antan. Des rangements malins se logent ici et là tandis que le carrelage graphique des salles d’eau garantit un réveil revigorant.
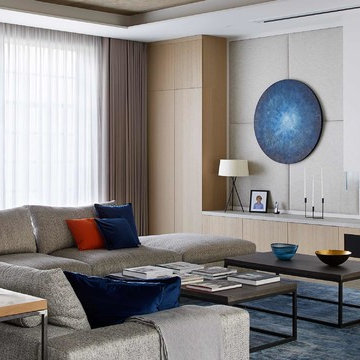
A conversion of an industrial unit, the ceiling was left unfinished, along with exposed columns and beams. The newly polished concrete floor adds sparkle, and is softened by a oversized rug for the lounging sofa. Large movable poufs create a dynamic space suited for transition from family afternoons to cocktails with friends. The linear fire adds warmth but is modern. The fabric walling softens the noise of the space also.
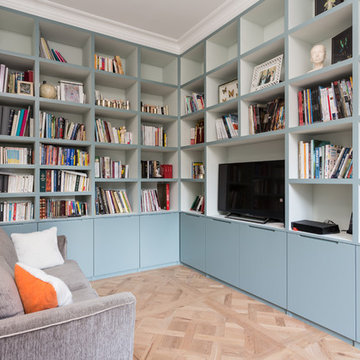
Une maison de ville comme on les aime : généreuse et conviviale. Elle étonne le visiteur par sa force de caractère, vite adoucie par quelques touches de pastel qui ponctuent l’espace. Le parquet a été entièrement restauré et certaines portions de type versaillais ont retrouvé leur éclat d’antan. Des rangements malins se logent ici et là tandis que le carrelage graphique des salles d’eau garantit un réveil revigorant.
Contemporary Living Room Ideas and Designs
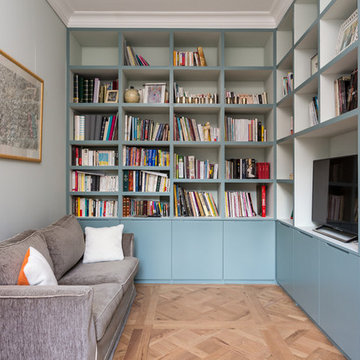
Une maison de ville comme on les aime : généreuse et conviviale. Elle étonne le visiteur par sa force de caractère, vite adoucie par quelques touches de pastel qui ponctuent l’espace. Le parquet a été entièrement restauré et certaines portions de type versaillais ont retrouvé leur éclat d’antan. Des rangements malins se logent ici et là tandis que le carrelage graphique des salles d’eau garantit un réveil revigorant.
60
