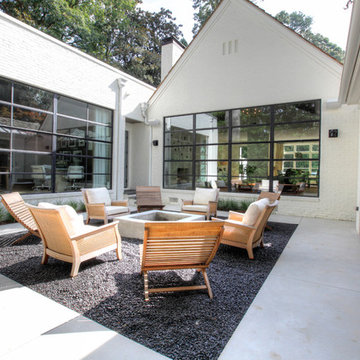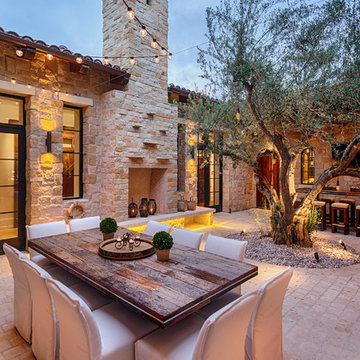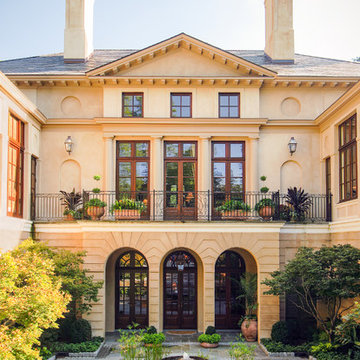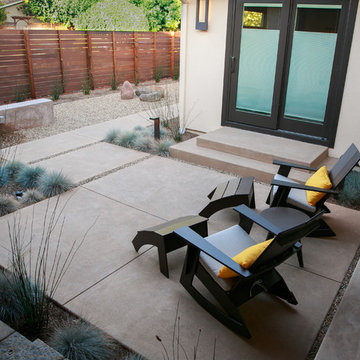Courtyard Patio Ideas and Designs
Refine by:
Budget
Sort by:Popular Today
201 - 220 of 11,226 photos
Item 1 of 5
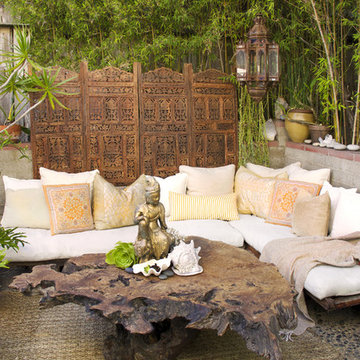
Originally this side patio was simply a barren cement patch that was cold and uninviting (see the BEFORE picture). It has a basic stone and concrete patio floor, with concrete brick walls. There was some natural bamboo behind the wall, but otherwise no plants. The house sits down in to the property, and to get to the front door you have to descend a steep set of stairs. This patio area is one of the first things people see as they descend the stairs to the front door, so we wanted to make it as inviting and cozy as possible. Plus, with all the natural tree coverage, it's a perfect place during hot days to curl up with a book or glass of wine under the shade.
Not wanting to spend money on a massive renovation, the goal was to create a cozy niche for both entertaining guests and personal relaxation, reminiscent of an India-meets-Bali exotic retreat. We created something that was organic and natural looking, in harmony with the relaxed environment of Laguna Beach.
To keep it budget friendly - and better for the environment - we also opted for recycled and pre-owned items we found on Craiglist and eBay.
I chose to first mask the barren concrete walls with an carved wood screen from India, to add depth and interest. I placed two large daybeds with heavily padded cushions in an “L” shape to entice people to curl up and sink in. Rather than opting for a regular square patio table, I found a one-of-a-kind custom oak tree slab table (a fantastic Craiglist find!) that added a beautiful organic feel. The Moroccan lamp I brought back from one of my trips to Marrakech, and it added the perfect personal touch, in addition to personal sacred objects such as an antique Kwan Yin statue (great eBay find), crystals, and shells found at the beach.
Finally, various plants were added — including both a satsuma orange tree and grapefruit tree that add lovely bursts of color when in season. And makes for a great quick snack when lounging about!
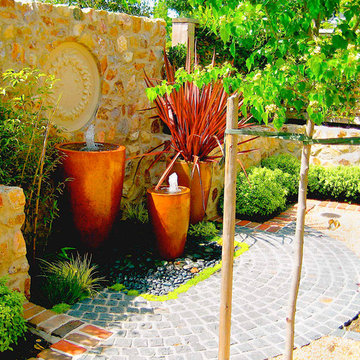
photo by Jim Pyle
This is an example of a small mediterranean courtyard patio in Sacramento with a water feature, natural stone paving and a pergola.
This is an example of a small mediterranean courtyard patio in Sacramento with a water feature, natural stone paving and a pergola.
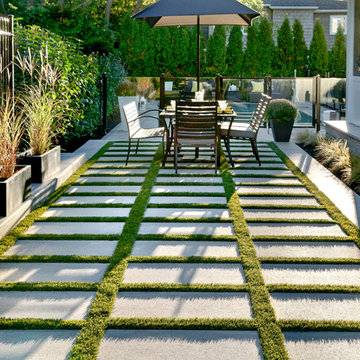
You can hear the echo of the craftsman’s tools in the honest lines and rugged texture of Blu. Its simple elegance is both classic and contemporary, the look modern, yet eternal. Vibrant color blends add to the opulence, borrowing from the rarest of natural stones. This is luxury. This is Blu.
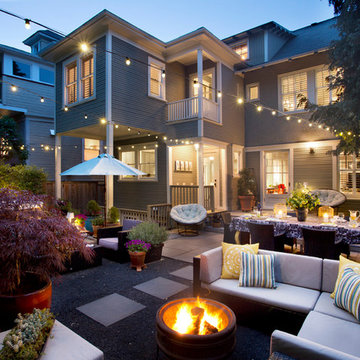
David Papazian Photography
Photo of a contemporary courtyard patio in Portland with decking.
Photo of a contemporary courtyard patio in Portland with decking.
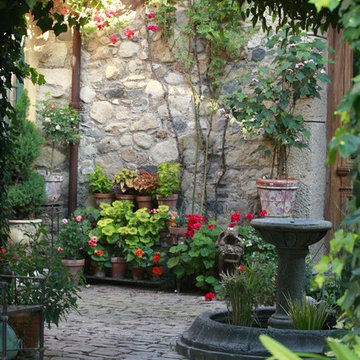
This beautiful courtyard was designed around a pergola and fountain. A collection of containers and flowering plants accentuate this tranquil entrance to this Napa Valley home.
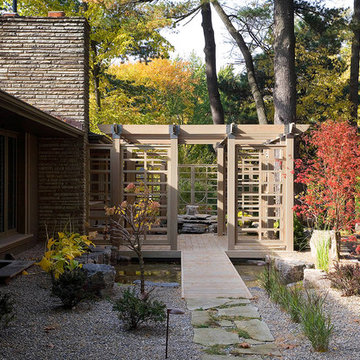
Bridge floating over a 48 linear feet long pond connecting main entrance to driveway
This is an example of a medium sized contemporary courtyard patio in Toronto with a water feature, gravel and a pergola.
This is an example of a medium sized contemporary courtyard patio in Toronto with a water feature, gravel and a pergola.
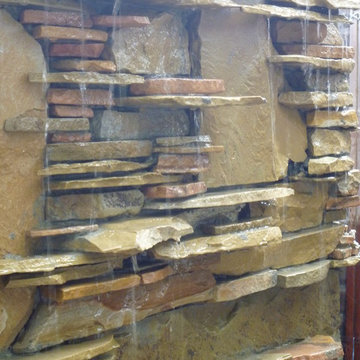
Water walls by Matthew Giampietro of Waterfalls Fountains & Gardens Inc.
This is an example of a classic courtyard patio in Miami with natural stone paving and a pergola.
This is an example of a classic courtyard patio in Miami with natural stone paving and a pergola.
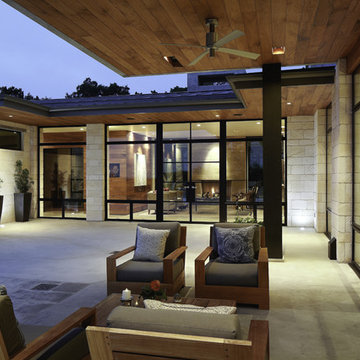
Nestled into sloping topography, the design of this home allows privacy from the street while providing unique vistas throughout the house and to the surrounding hill country and downtown skyline. Layering rooms with each other as well as circulation galleries, insures seclusion while allowing stunning downtown views. The owners' goals of creating a home with a contemporary flow and finish while providing a warm setting for daily life was accomplished through mixing warm natural finishes such as stained wood with gray tones in concrete and local limestone. The home's program also hinged around using both passive and active green features. Sustainable elements include geothermal heating/cooling, rainwater harvesting, spray foam insulation, high efficiency glazing, recessing lower spaces into the hillside on the west side, and roof/overhang design to provide passive solar coverage of walls and windows. The resulting design is a sustainably balanced, visually pleasing home which reflects the lifestyle and needs of the clients.
Photography by Andrew Pogue
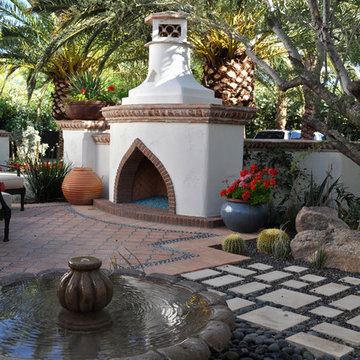
The Moorish-style fountain and fireplace complements the Moroccan themed interior.
Photo of a medium sized mediterranean courtyard patio in Phoenix with a fire feature, tiled flooring and no cover.
Photo of a medium sized mediterranean courtyard patio in Phoenix with a fire feature, tiled flooring and no cover.
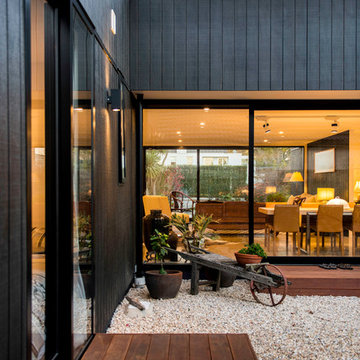
Exterior - the house is darkly clad using timber as the dominant material
Inspiration for a small contemporary courtyard patio in Christchurch with gravel and no cover.
Inspiration for a small contemporary courtyard patio in Christchurch with gravel and no cover.
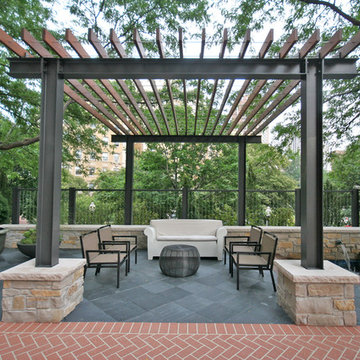
Landscape Architect: Jacobs/Ryan Associates, Photo Credit: Stephen Johnson
This is an example of a large contemporary courtyard patio in Chicago with natural stone paving and a pergola.
This is an example of a large contemporary courtyard patio in Chicago with natural stone paving and a pergola.
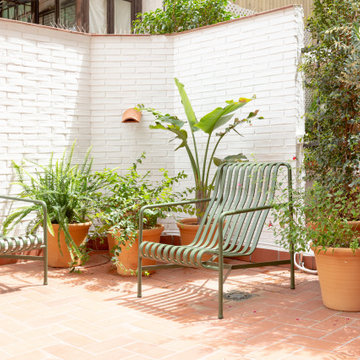
Patio con plantas, fuente y mobiliario exterior.
Design ideas for a contemporary courtyard patio in Barcelona with a water feature.
Design ideas for a contemporary courtyard patio in Barcelona with a water feature.
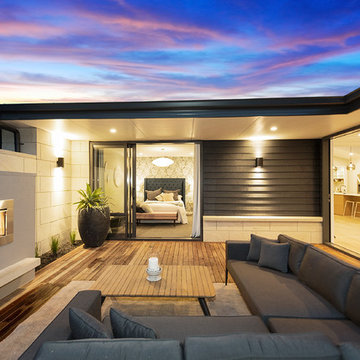
This stunning townhouse epitomises the perfect fusion of medium density housing with modern urban living.
Each room has been carefully designed with usability in mind, creating a functional, low maintenance, luxurious home.
The striking copper front door, hinuera stone and dark triclad cladding give this home instant street appeal. Downstairs, the home boasts a double garage with internal access, three bedrooms, separate toilet, bathroom and laundry, with the master suite and multiple living areas upstairs.
Medium density housing is about optimising smaller building sites by designing and building homes which maximise living space. This new showhome exemplifies how this can be achieved, with both style and functionality at the fore.
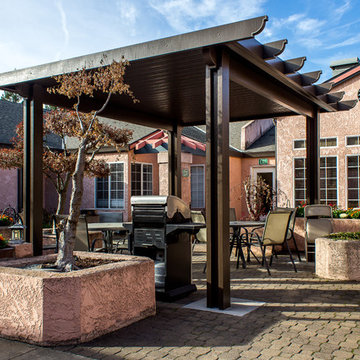
Aluminum pergola and. paver patio
Design ideas for a medium sized classic courtyard patio in Sacramento with an outdoor kitchen, brick paving and a gazebo.
Design ideas for a medium sized classic courtyard patio in Sacramento with an outdoor kitchen, brick paving and a gazebo.
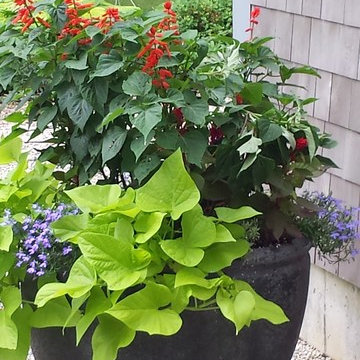
Kathy Bassett: this planting will bloom from early summer through November in zone 7b
Inspiration for a small bohemian courtyard patio in Boston with a potted garden, gravel and no cover.
Inspiration for a small bohemian courtyard patio in Boston with a potted garden, gravel and no cover.

This is the homes inner courtyard featuring Terra-cotta tile paving with hand-painted Mexican tile keys, a fire pit and bench.
Photographer: Riley Jamison
Realtor: Tim Freund,
website: tim@1000oaksrealestate.com
Courtyard Patio Ideas and Designs
11
