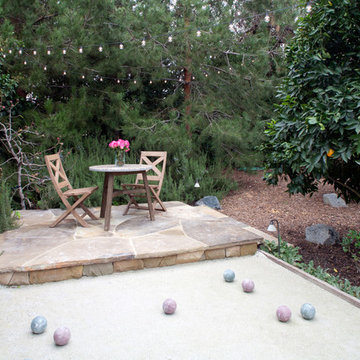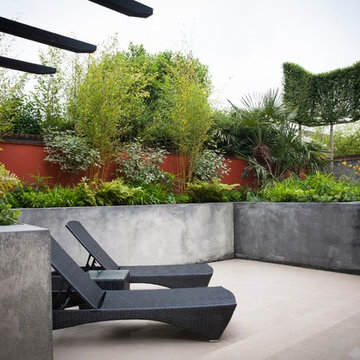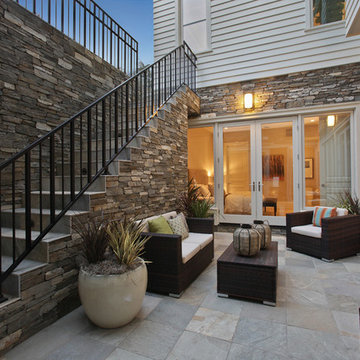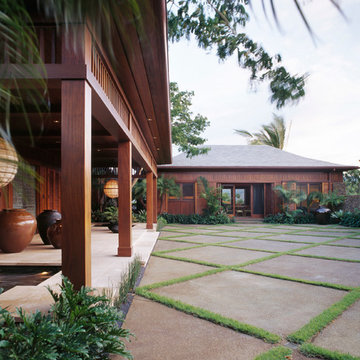Courtyard Patio Ideas and Designs
Refine by:
Budget
Sort by:Popular Today
221 - 240 of 11,226 photos
Item 1 of 5
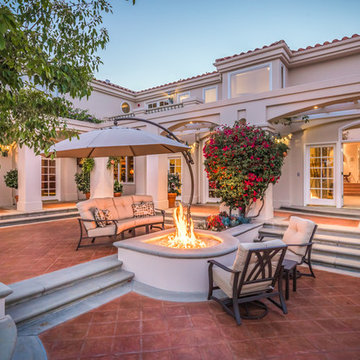
Design ideas for a mediterranean courtyard patio in Orange County with a fire feature, tiled flooring and no cover.
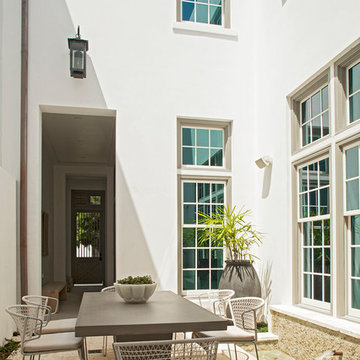
This is an example of a small contemporary courtyard patio in Nashville with a water feature, tiled flooring and no cover.
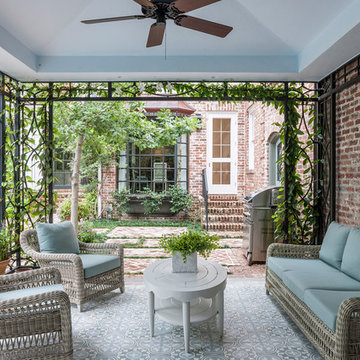
Design ideas for a medium sized classic courtyard patio in Houston with brick paving and a gazebo.
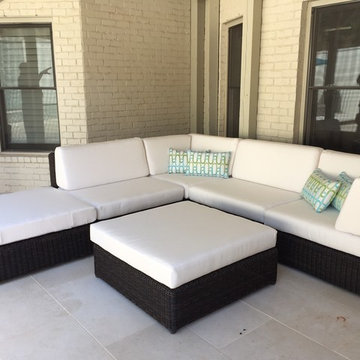
The Sag Harbor Sectional with mocha frames and Sunbrella fabric is a versatile choice on this patio. The ottoman piece can be used to create a chaise lounge at the end of the sofa or as a coffee table/ottoman for lounging.
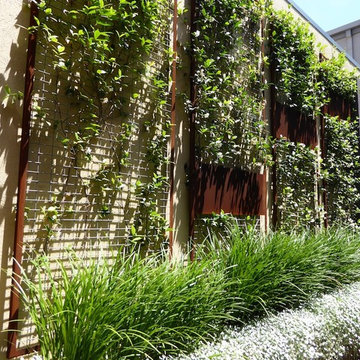
Peta North
Design ideas for a small contemporary courtyard patio in Perth with no cover.
Design ideas for a small contemporary courtyard patio in Perth with no cover.
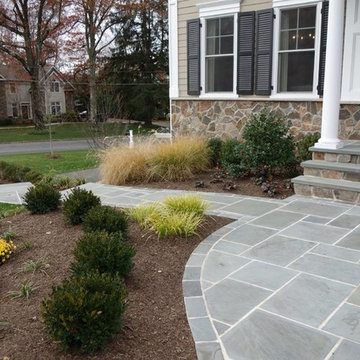
The first goal for this client in Chatham was to give them a front walk and entrance that was beautiful and grande. We decided to use natural blue bluestone tiles of random sizes. We integrated a custom cut 6" x 9" bluestone border and ran it continuous throughout. Our second goal was to give them walking access from their driveway to their front door. Because their driveway was considerably lower than the front of their home, we needed to cut in a set of steps through their driveway retaining wall, include a number of turns and bridge the walkways with multiple landings. While doing this, we wanted to keep continuity within the building products of choice. We used real stone veneer to side all walls and stair risers to match what was already on the house. We used 2" thick bluestone caps for all stair treads and retaining wall caps. We installed the matching real stone veneer to the face and sides of the retaining wall. All of the bluestone caps were custom cut to seamlessly round all turns. We are very proud of this finished product. We are also very proud to have had the opportunity to work for this family. What amazing people. #GreatWorkForGreatPeople
As a side note regarding this phase - throughout the construction, numerous local builders stopped at our job to take pictures of our work. #UltimateCompliment #PrimeIsInTheLead
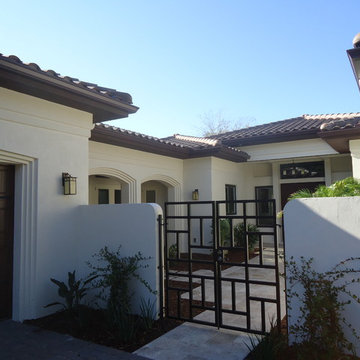
Ben Butera
Inspiration for a courtyard patio in Orlando with tiled flooring and no cover.
Inspiration for a courtyard patio in Orlando with tiled flooring and no cover.
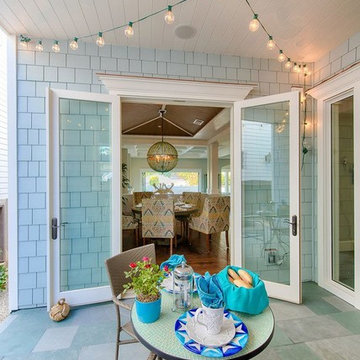
This courtyard patio connects to the dining room through glass double doors, making the transition from indoor to outdoor entertaining a breeze. We partnered with Jennifer Allison Design on this project. Her design firm contacted us to paint the entire house - inside and out. Images are used with permission. You can contact her at (310) 488-0331 for more information.
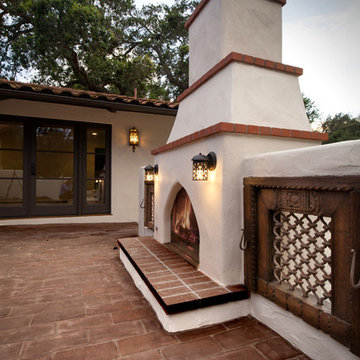
Walls with thick plaster arches and simple tile designs feel very natural and earthy in the warm Southern California sun. Terra cotta floor tiles are stained to mimic very old tile inside and outside in the Spanish courtyard shaded by a 'new' old olive tree. The outdoor plaster and brick fireplace has touches of antique Indian and Moroccan items. An outdoor garden shower graces the exterior of the master bath with freestanding white tub- while taking advantage of the warm Ojai summers. The open kitchen design includes all natural stone counters of white marble, a large range with a plaster range hood and custom hand painted tile on the back splash. Wood burning fireplaces with iron doors, great rooms with hand scraped wide walnut planks in this delightful stay cool home. Stained wood beams, trusses and planked ceilings along with custom creative wood doors with Spanish and Indian accents throughout this home gives a distinctive California Exotic feel.
Project Location: Ojai
designed by Maraya Interior Design. From their beautiful resort town of Ojai, they serve clients in Montecito, Hope Ranch, Malibu, Westlake and Calabasas, across the tri-county areas of Santa Barbara, Ventura and Los Angeles, south to Hidden Hills- north through Solvang and more.Spanish Revival home in Ojai.
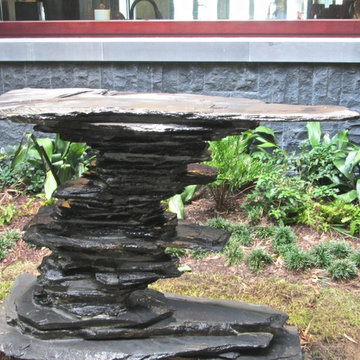
This outdoor furniture, bonsai table is made out of stacked black slate stone. The bonsai plants are placed on the top shelf stone and viewed from inside the dining room. Outdoor stone table by Matthew Giampietro
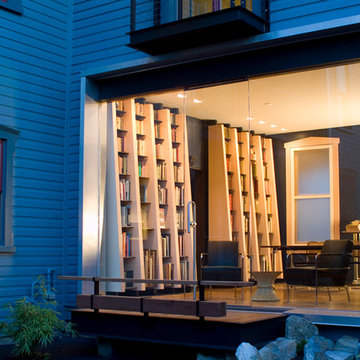
Photography by Nathan Webb, AIA
Design ideas for a modern courtyard patio in DC Metro with a potted garden, decking and no cover.
Design ideas for a modern courtyard patio in DC Metro with a potted garden, decking and no cover.
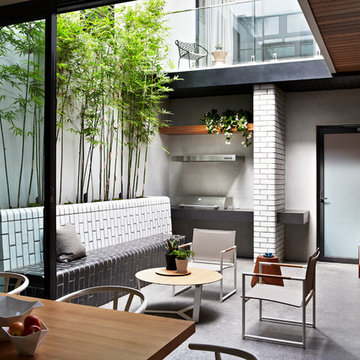
Photographer Armelle Habib
Inspiration for a small contemporary courtyard patio in Melbourne with a bbq area.
Inspiration for a small contemporary courtyard patio in Melbourne with a bbq area.
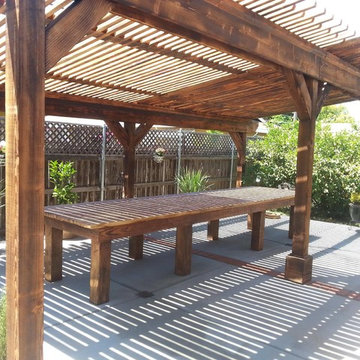
Custom Pergola & Furniture
Design ideas for a medium sized rustic courtyard patio in Sacramento with concrete slabs and a pergola.
Design ideas for a medium sized rustic courtyard patio in Sacramento with concrete slabs and a pergola.
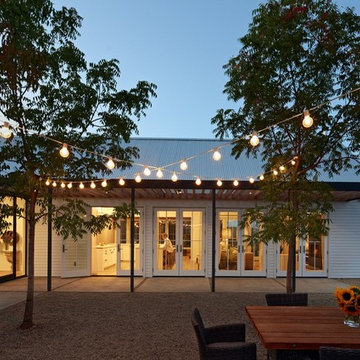
Architect Nick Noyes
Builder: Eddinger Enterprises
Structural Engineer: Duncan Engineering
Interior Designer: C.Miniello Interiors
Materials Supplied by Hudson Street Design/Healdsburg Lumber
Photos by: Bruce Damonte
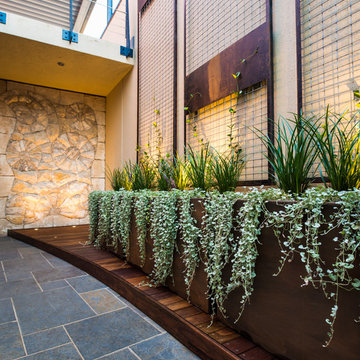
Peta North
Design ideas for a small contemporary courtyard patio in Perth with a potted garden and natural stone paving.
Design ideas for a small contemporary courtyard patio in Perth with a potted garden and natural stone paving.
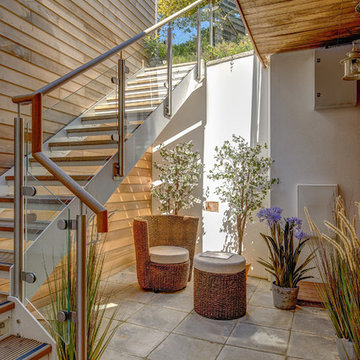
Exterior chrome, wood and glass staircase leading delightful courtyard garden.
Colin Cadle Photography, Photo Styling by Jan Cadle
This is an example of a contemporary courtyard patio steps in Devon with a roof extension.
This is an example of a contemporary courtyard patio steps in Devon with a roof extension.
Courtyard Patio Ideas and Designs
12
