Dining Room with a Vaulted Ceiling Ideas and Designs
Refine by:
Budget
Sort by:Popular Today
81 - 100 of 2,763 photos
Item 1 of 2

The dining room and hutch wall that opens to the kitchen and living room in a Mid Century modern home built by a student of Eichler. This Eichler inspired home was completely renovated and restored to meet current structural, electrical, and energy efficiency codes as it was in serious disrepair when purchased as well as numerous and various design elements being inconsistent with the original architectural intent of the house from subsequent remodels.
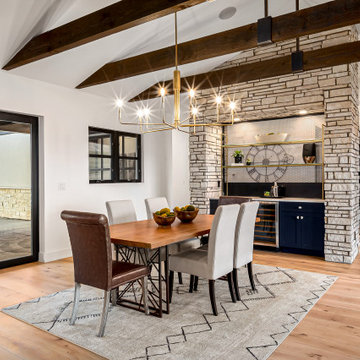
Contemporary dining room in Denver with white walls, light hardwood flooring, beige floors, exposed beams and a vaulted ceiling.
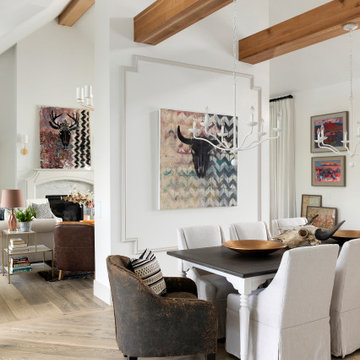
Inspiration for a country open plan dining room in Minneapolis with white walls, medium hardwood flooring, brown floors, exposed beams and a vaulted ceiling.

A contemporary kitchen with green cabinets in slab door and with brass profile gola channel accent. Worktops in calcatta gold quartz. Flooring in large format tile and rich engineered hardwood. Oval dining table with brass base. Bespoke radiator cabinet to match flooring. Feature multi arm pendant light and bespoke floor to ceiling curtains.

Esszimmer in ehemaliger Bauerkate modern renoviert mit sichtbaren Stahlträgern. Blick auf den alten Kamin
Design ideas for a large farmhouse open plan dining room in Hamburg with white walls, concrete flooring, a standard fireplace, a plastered fireplace surround, grey floors and a vaulted ceiling.
Design ideas for a large farmhouse open plan dining room in Hamburg with white walls, concrete flooring, a standard fireplace, a plastered fireplace surround, grey floors and a vaulted ceiling.

A detailed view of the custom Michael Dreeben slab-top table, which comfortably seats ten.
Design ideas for a large contemporary open plan dining room in Other with black walls, light hardwood flooring, a standard fireplace, a stone fireplace surround, brown floors, a vaulted ceiling and panelled walls.
Design ideas for a large contemporary open plan dining room in Other with black walls, light hardwood flooring, a standard fireplace, a stone fireplace surround, brown floors, a vaulted ceiling and panelled walls.

Industrial transitional English style kitchen. The addition and remodeling were designed to keep the outdoors inside. Replaced the uppers and prioritized windows connected to key parts of the backyard and having open shelvings with walnut and brass details.
Custom dark cabinets made locally. Designed to maximize the storage and performance of a growing family and host big gatherings. The large island was a key goal of the homeowners with the abundant seating and the custom booth opposite to the range area. The booth was custom built to match the client's favorite dinner spot. In addition, we created a more New England style mudroom in connection with the patio. And also a full pantry with a coffee station and pocket doors.

Inspiration for a modern kitchen/dining room with white walls, dark hardwood flooring, brown floors, a vaulted ceiling, a standard fireplace and a brick fireplace surround.
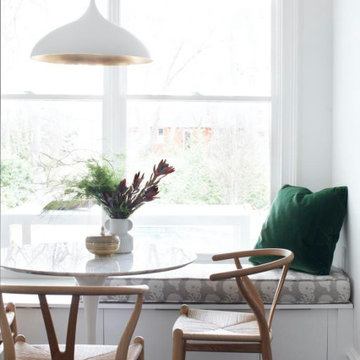
CHANTILLY - BG873
Like fine lace, Chantilly is a modern classic with feathery charcoal veins set against a crisp white background.
PATTERN: MOVEMENT VEINEDFINISH: POLISHEDCOLLECTION: BOUTIQUESLAB SIZE: JUMBO (65" X 130")

Inspiration for a large midcentury open plan dining room in Other with white walls, light hardwood flooring, a standard fireplace, a tiled fireplace surround, brown floors and a vaulted ceiling.
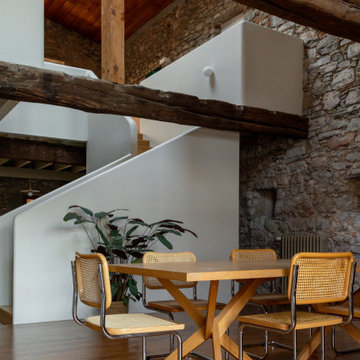
This is an example of a contemporary dining room in Bordeaux with grey walls, medium hardwood flooring, brown floors, a vaulted ceiling and a wood ceiling.
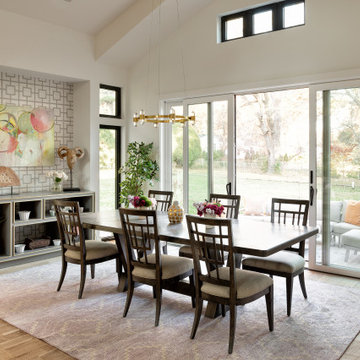
Photo of a traditional open plan dining room in Kansas City with white walls, light hardwood flooring, no fireplace, beige floors and a vaulted ceiling.
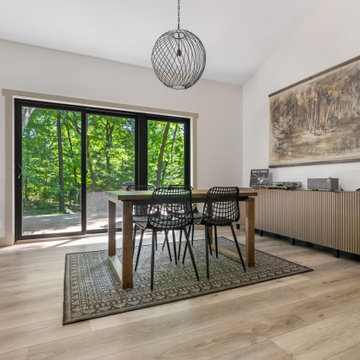
This LVP driftwood-inspired design balances overcast grey hues with subtle taupes. A smooth, calming style with a neutral undertone that works with all types of decor. With the Modin Collection, we have raised the bar on luxury vinyl plank. The result is a new standard in resilient flooring. Modin offers true embossed in register texture, a low sheen level, a rigid SPC core, an industry-leading wear layer, and so much more.

This design involved a renovation and expansion of the existing home. The result is to provide for a multi-generational legacy home. It is used as a communal spot for gathering both family and work associates for retreats. ADA compliant.
Photographer: Zeke Ruelas

Medium sized modern kitchen/dining room in Austin with white walls, laminate floors, a standard fireplace, grey floors and a vaulted ceiling.
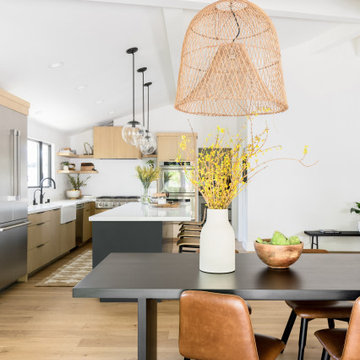
Inspiration for a medium sized scandi kitchen/dining room in Orange County with white walls, light hardwood flooring, brown floors and a vaulted ceiling.

This was a complete interior and exterior renovation of a 6,500sf 1980's single story ranch. The original home had an interior pool that was removed and replace with a widely spacious and highly functioning kitchen. Stunning results with ample amounts of natural light and wide views the surrounding landscape. A lovely place to live.
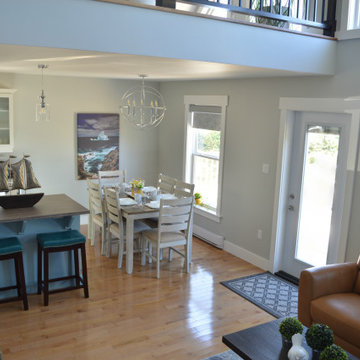
Open concept main floor:
This is a lovely rental chalet , overlooking coastal Rocky Harbor on the beautiful island of Newfoundland, Canada. The whole decorating concept is inspired the peaceful tranquility of its surroundings and the spectacular views of the ocean, harbor and town.
The open concept is light and airy with a coastal, contemporary look. It has an art gallery feel as it displays art and canvas photos from Newfoundland artists.
The living room, bathroom and entry showcases art from local Rocky Harbor artist Miranda Reid.
The dining room displays the 'Grates Cove Iceberg' photo by Newfoundland photographer Eric Bartlett.
The windows make you feel like you are living in the open air as you look out at the nature and coastal views surrounding this chalet.
There are three bedrooms and two bathrooms, including a Master bedroom loft with its own en-suite and reading area with a peaceful view of the harbor.
The accent walls and interior doors are painted with Benjamin Moore paint in Whale Grey. This creates an even flow of colors throughout this space . It boasts beautiful hardwood flooring and contemporary fixtures and decor throughout its interior that reflect a travelers urge to explore.
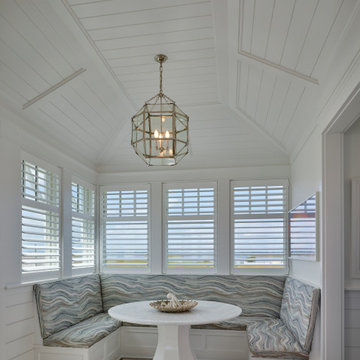
Additional seating areas around stairwell.
Large coastal dining room in Philadelphia with white walls, medium hardwood flooring, a vaulted ceiling and wainscoting.
Large coastal dining room in Philadelphia with white walls, medium hardwood flooring, a vaulted ceiling and wainscoting.

Design ideas for a medium sized kitchen/dining room in Other with white walls, medium hardwood flooring, a ribbon fireplace, a concrete fireplace surround and a vaulted ceiling.
Dining Room with a Vaulted Ceiling Ideas and Designs
5