Dining Room with a Vaulted Ceiling Ideas and Designs
Refine by:
Budget
Sort by:Popular Today
121 - 140 of 2,763 photos
Item 1 of 2

The existing kitchen was in a word, "stuck" between the family room, mudroom and the rest of the house. The client has renovated most of the home but did not know what to do with the kitchen. The space was visually cut off from the family room, had underwhelming storage capabilities, and could not accommodate family gatherings at the table. Access to the recently redesigned backyard was down a step and through the mud room.
We began by relocating the access to the yard into the kitchen with a French door. The remaining space was converted into a walk-in pantry accessible from the kitchen. Next, we opened a window to the family room, so the children were visible from the kitchen side. The old peninsula plan was replaced with a beautiful blue painted island with seating for 4. The outdated appliances received a major upgrade with Sub Zero Wolf cooking and food preservation products.
The visual beauty of the vaulted ceiling is enhanced by long pendants and oversized crown molding. A hard-working wood tile floor grounds the blue and white colorway. The colors are repeated in a lovely blue and white screened marble tile. White porcelain subway tiles frame the feature. The biggest and possibly the most appreciated change to the space was when we opened the wall from the kitchen into the dining room to connect the disjointed spaces. Now the family has experienced a new appreciation for their home. Rooms which were previously storage areas and now integrated into the family lifestyle. The open space is so conducive to entertaining visitors frequently just "drop in”.
In the dining area, we designed custom cabinets complete with a window seat, the perfect spot for additional diners or a perch for the family cat. The tall cabinets store all the china and crystal once stored in a back closet. Now it is always ready to be used. The last repurposed space is now home to a refreshment center. Cocktails and coffee are easily stored and served convenient to the kitchen but out of the main cooking area.
How do they feel about their new space? It has changed the way they live and use their home. The remodel has created a new environment to live, work and play at home. They could not be happier.
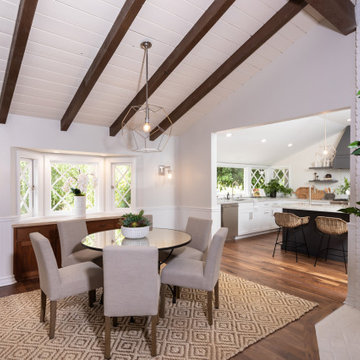
The breakfast room looks into the kitchen and has a white brick wood burning fireplace that adds character to the space. The high pitched ceiling beams and English cottage windows bring a traditional warmth to the room. Contemporary lighting fixtures keep it fresh and echo the shape of the windows.
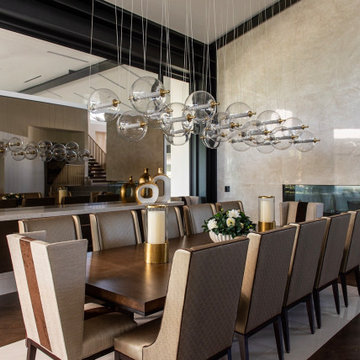
Inspiration for a contemporary open plan dining room in Salt Lake City with dark hardwood flooring, a ribbon fireplace, a stone fireplace surround, brown floors and a vaulted ceiling.
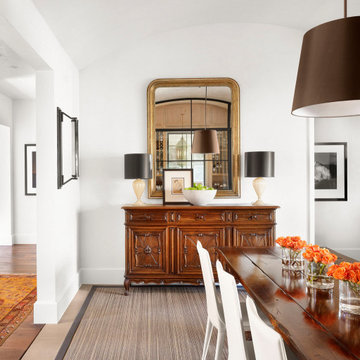
Inspiration for a medium sized mediterranean enclosed dining room in Austin with white walls, no fireplace, beige floors and a vaulted ceiling.

This is an example of an expansive traditional enclosed dining room in Atlanta with grey walls, bamboo flooring, a vaulted ceiling and wainscoting.

Photo of a farmhouse dining room in Other with beige walls, dark hardwood flooring, brown floors, a vaulted ceiling, a wood ceiling and wood walls.
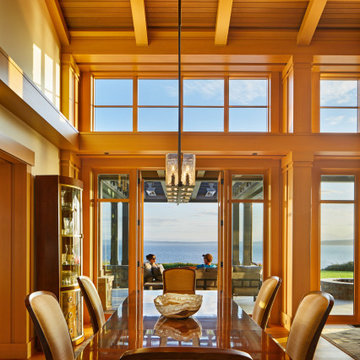
The dining table lays at the intersection of the great room and entry axis, creating a primary focus of sharing food with family and guests. // Image : Benjamin Benschneider Photography
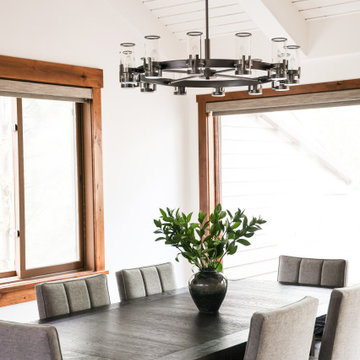
Inspiration for a small classic kitchen/dining room in Salt Lake City with white walls, dark hardwood flooring, brown floors and a vaulted ceiling.

Dining with custom pendant lighting.
Design ideas for a large midcentury kitchen/dining room in Indianapolis with white walls, medium hardwood flooring, exposed beams, a timber clad ceiling, a vaulted ceiling and brown floors.
Design ideas for a large midcentury kitchen/dining room in Indianapolis with white walls, medium hardwood flooring, exposed beams, a timber clad ceiling, a vaulted ceiling and brown floors.

The brief for this project involved a full house renovation, and extension to reconfigure the ground floor layout. To maximise the untapped potential and make the most out of the existing space for a busy family home.
When we spoke with the homeowner about their project, it was clear that for them, this wasn’t just about a renovation or extension. It was about creating a home that really worked for them and their lifestyle. We built in plenty of storage, a large dining area so they could entertain family and friends easily. And instead of treating each space as a box with no connections between them, we designed a space to create a seamless flow throughout.
A complete refurbishment and interior design project, for this bold and brave colourful client. The kitchen was designed and all finishes were specified to create a warm modern take on a classic kitchen. Layered lighting was used in all the rooms to create a moody atmosphere. We designed fitted seating in the dining area and bespoke joinery to complete the look. We created a light filled dining space extension full of personality, with black glazing to connect to the garden and outdoor living.
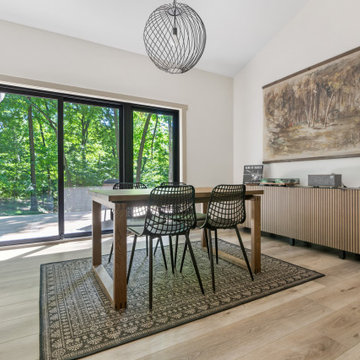
This LVP driftwood-inspired design balances overcast grey hues with subtle taupes. A smooth, calming style with a neutral undertone that works with all types of decor. With the Modin Collection, we have raised the bar on luxury vinyl plank. The result is a new standard in resilient flooring. Modin offers true embossed in register texture, a low sheen level, a rigid SPC core, an industry-leading wear layer, and so much more.
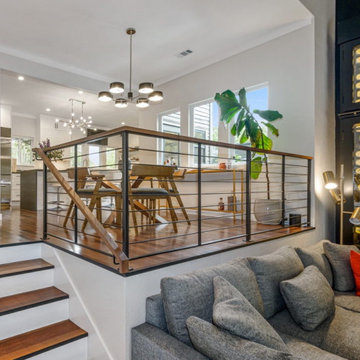
This is an example of a medium sized contemporary kitchen/dining room in Austin with white walls, medium hardwood flooring, a standard fireplace, a timber clad chimney breast, brown floors and a vaulted ceiling.
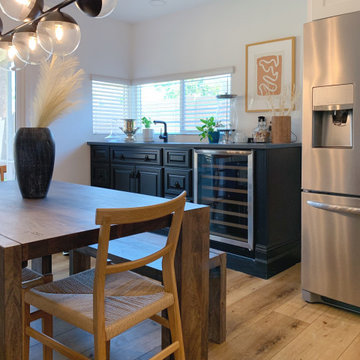
Design ideas for a medium sized scandi kitchen/dining room in Phoenix with white walls, medium hardwood flooring, beige floors and a vaulted ceiling.
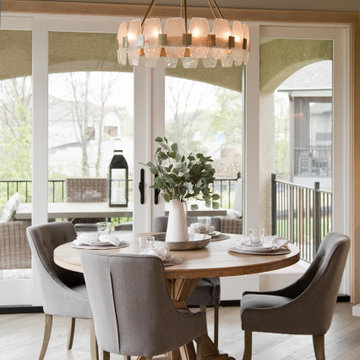
Wall color: Skyline Steel #7548
Ceiling color: Needlepoint Navy #0032
Flooring: Mastercraft Longhouse Plank - Dartmoor
Light fixtures: Wilson Lighting
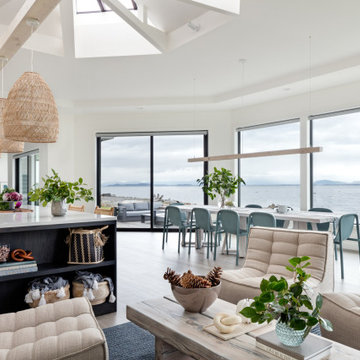
Generously scaled dining space captures views.
Inspiration for a medium sized modern open plan dining room in Other with white walls, light hardwood flooring and a vaulted ceiling.
Inspiration for a medium sized modern open plan dining room in Other with white walls, light hardwood flooring and a vaulted ceiling.
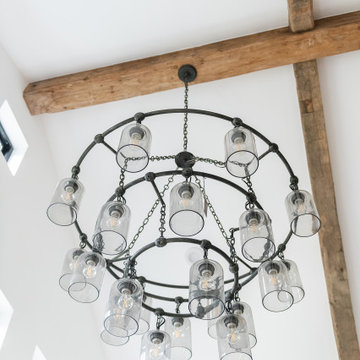
Inspiration for a large country open plan dining room in Houston with white walls, light hardwood flooring, no fireplace, beige floors and a vaulted ceiling.
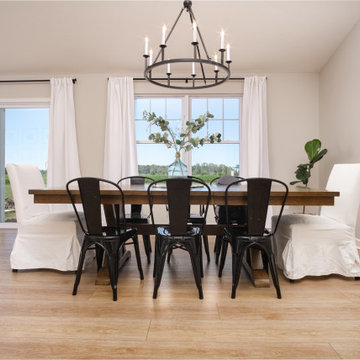
Refined yet natural. A white wire-brush gives the natural wood tone a distinct depth, lending it to a variety of spaces. With the Modin Collection, we have raised the bar on luxury vinyl plank. The result is a new standard in resilient flooring. Modin offers true embossed in register texture, a low sheen level, a rigid SPC core, an industry-leading wear layer, and so much more.
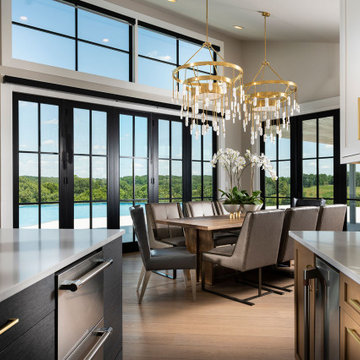
Large modern kitchen/dining room in Other with grey walls, light hardwood flooring, brown floors and a vaulted ceiling.
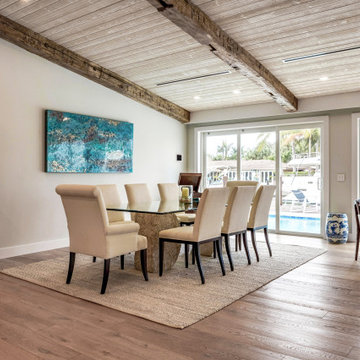
Inspiration for a classic open plan dining room in Miami with grey walls, medium hardwood flooring, brown floors, exposed beams, a vaulted ceiling and a wood ceiling.
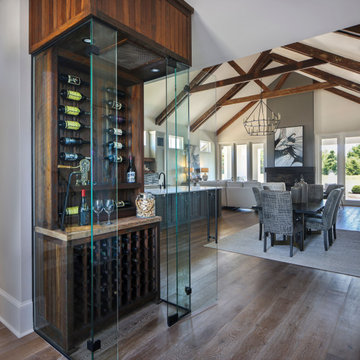
Entry to open floor plan dining room featuring a custom wine refrigerator made from antique reclaimed wood.
Inspiration for a large classic open plan dining room in New Orleans with white walls, medium hardwood flooring, a standard fireplace, a wooden fireplace surround, brown floors and a vaulted ceiling.
Inspiration for a large classic open plan dining room in New Orleans with white walls, medium hardwood flooring, a standard fireplace, a wooden fireplace surround, brown floors and a vaulted ceiling.
Dining Room with a Vaulted Ceiling Ideas and Designs
7