Dining Room with a Vaulted Ceiling Ideas and Designs
Refine by:
Budget
Sort by:Popular Today
141 - 160 of 2,763 photos
Item 1 of 2
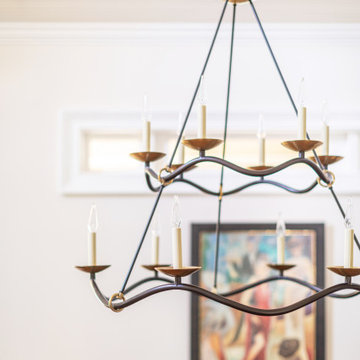
Photo of a large traditional dining room in Atlanta with banquette seating, white walls, dark hardwood flooring, no fireplace, brown floors and a vaulted ceiling.
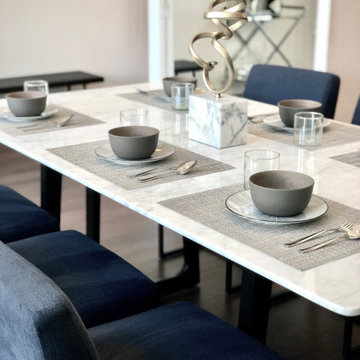
Photo of a medium sized modern open plan dining room with white walls, dark hardwood flooring, no fireplace, brown floors and a vaulted ceiling.
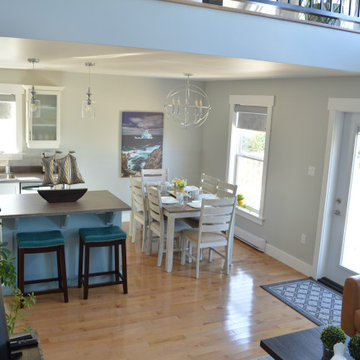
Open concept main floor:
This is a lovely rental chalet , overlooking coastal Rocky Harbor on the beautiful island of Newfoundland, Canada. The whole decorating concept is inspired the peaceful tranquility of its surroundings and the spectacular views of the ocean, harbor and town.
The open concept is light and airy with a coastal, contemporary look. It has an art gallery feel as it displays art and canvas photos from Newfoundland artists.
The living room, bathroom and entry showcases art from local Rocky Harbor artist Miranda Reid.
The dining room displays the 'Grates Cove Iceberg' photo by Newfoundland photographer Eric Bartlett.
The windows make you feel like you are living in the open air as you look out at the nature and coastal views surrounding this chalet.
There are three bedrooms and two bathrooms, including a Master bedroom loft with its own en-suite and reading area with a peaceful view of the harbor.
The accent walls and interior doors are painted with Benjamin Moore paint in Whale Grey. This creates an even flow of colors throughout this space . It boasts beautiful hardwood flooring and contemporary fixtures and decor throughout its interior that reflect a travelers urge to explore!

Rustic yet refined, this modern country retreat blends old and new in masterful ways, creating a fresh yet timeless experience. The structured, austere exterior gives way to an inviting interior. The palette of subdued greens, sunny yellows, and watery blues draws inspiration from nature. Whether in the upholstery or on the walls, trailing blooms lend a note of softness throughout. The dark teal kitchen receives an injection of light from a thoughtfully-appointed skylight; a dining room with vaulted ceilings and bead board walls add a rustic feel. The wall treatment continues through the main floor to the living room, highlighted by a large and inviting limestone fireplace that gives the relaxed room a note of grandeur. Turquoise subway tiles elevate the laundry room from utilitarian to charming. Flanked by large windows, the home is abound with natural vistas. Antlers, antique framed mirrors and plaid trim accentuates the high ceilings. Hand scraped wood flooring from Schotten & Hansen line the wide corridors and provide the ideal space for lounging.

Dining with custom pendant lighting.
Design ideas for a large midcentury kitchen/dining room in Indianapolis with white walls, medium hardwood flooring, exposed beams, a timber clad ceiling, a vaulted ceiling and brown floors.
Design ideas for a large midcentury kitchen/dining room in Indianapolis with white walls, medium hardwood flooring, exposed beams, a timber clad ceiling, a vaulted ceiling and brown floors.
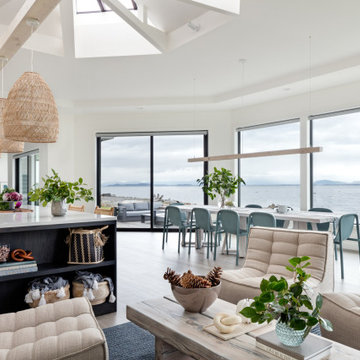
Generously scaled dining space captures views.
Inspiration for a medium sized modern open plan dining room in Other with white walls, light hardwood flooring and a vaulted ceiling.
Inspiration for a medium sized modern open plan dining room in Other with white walls, light hardwood flooring and a vaulted ceiling.
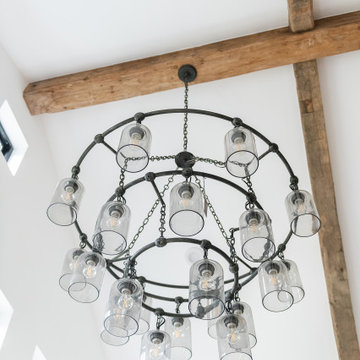
Inspiration for a large country open plan dining room in Houston with white walls, light hardwood flooring, no fireplace, beige floors and a vaulted ceiling.
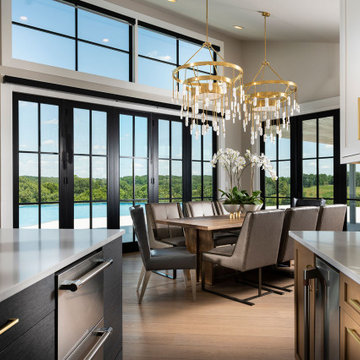
Large modern kitchen/dining room in Other with grey walls, light hardwood flooring, brown floors and a vaulted ceiling.
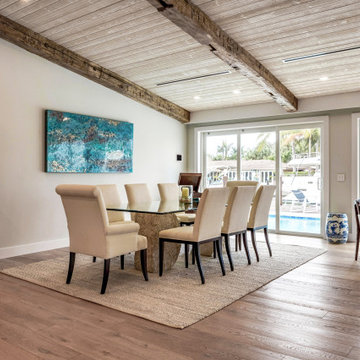
Inspiration for a classic open plan dining room in Miami with grey walls, medium hardwood flooring, brown floors, exposed beams, a vaulted ceiling and a wood ceiling.
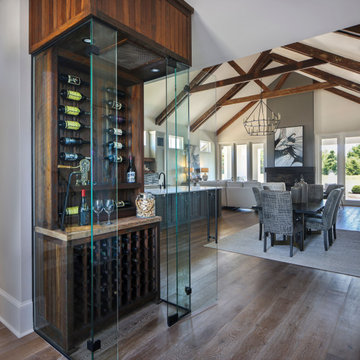
Entry to open floor plan dining room featuring a custom wine refrigerator made from antique reclaimed wood.
Inspiration for a large classic open plan dining room in New Orleans with white walls, medium hardwood flooring, a standard fireplace, a wooden fireplace surround, brown floors and a vaulted ceiling.
Inspiration for a large classic open plan dining room in New Orleans with white walls, medium hardwood flooring, a standard fireplace, a wooden fireplace surround, brown floors and a vaulted ceiling.
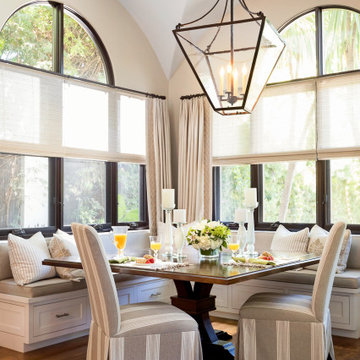
Inspiration for a large mediterranean dining room in Los Angeles with white walls, medium hardwood flooring, brown floors and a vaulted ceiling.
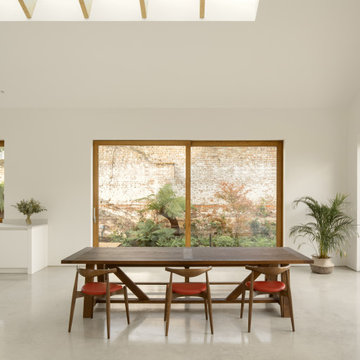
Large contemporary kitchen/dining room in London with white walls, concrete flooring, grey floors and a vaulted ceiling.
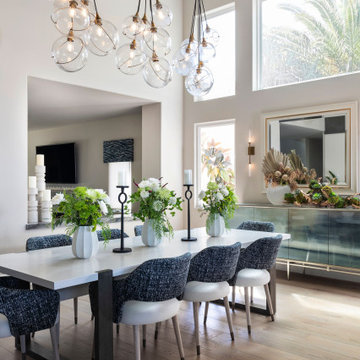
Large, bright dining room opens to entry, living room, family room and amazing kitchen/bar. This fully renovated entertaining space seats 8 and has sweeping ocean views not shown. New windows were added for additional natural light above gorgeous hand painted buffet.
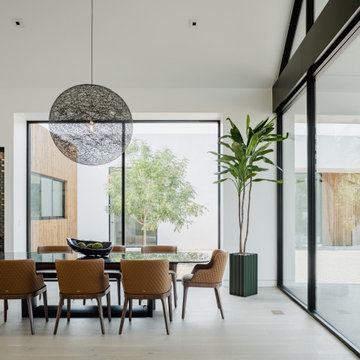
Photos by Roehner + Ryan
Modern open plan dining room in Phoenix with white walls, light hardwood flooring and a vaulted ceiling.
Modern open plan dining room in Phoenix with white walls, light hardwood flooring and a vaulted ceiling.

Design ideas for a traditional open plan dining room in Seattle with blue walls, dark hardwood flooring, a standard fireplace, a brick fireplace surround, brown floors, a timber clad ceiling, a vaulted ceiling and a chimney breast.
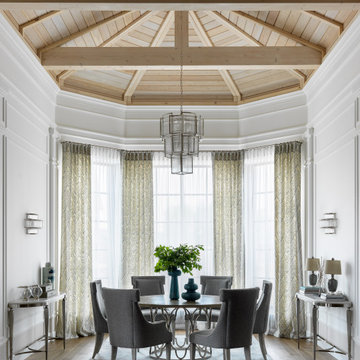
фотограф: Сергей Красюк
This is an example of a traditional dining room in Other with white walls, brown floors and a vaulted ceiling.
This is an example of a traditional dining room in Other with white walls, brown floors and a vaulted ceiling.
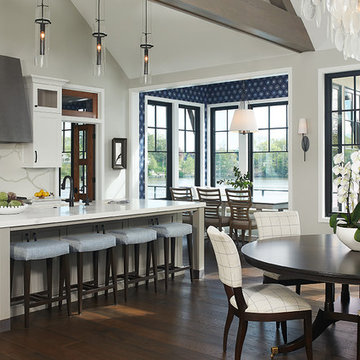
Traditional kitchen/dining room in Grand Rapids with grey walls, dark hardwood flooring, brown floors, a vaulted ceiling and wallpapered walls.
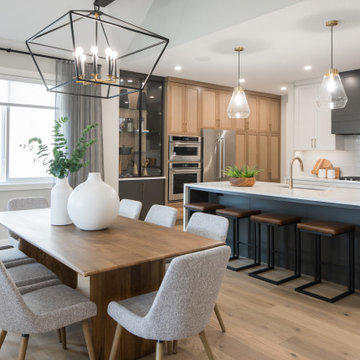
This is an example of a medium sized classic kitchen/dining room in Calgary with white walls, medium hardwood flooring, brown floors and a vaulted ceiling.
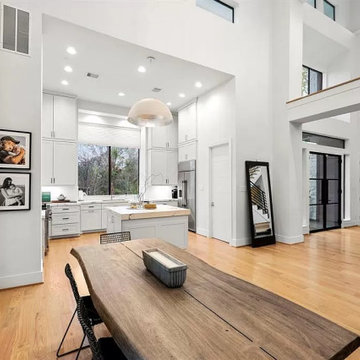
Open kitchen and dining room with generous ceiling heights. Large foyer also shown with steel glass doors.
Photo of a large contemporary kitchen/dining room in Houston with white walls, light hardwood flooring, beige floors and a vaulted ceiling.
Photo of a large contemporary kitchen/dining room in Houston with white walls, light hardwood flooring, beige floors and a vaulted ceiling.

An original 1930’s English Tudor with only 2 bedrooms and 1 bath spanning about 1730 sq.ft. was purchased by a family with 2 amazing young kids, we saw the potential of this property to become a wonderful nest for the family to grow.
The plan was to reach a 2550 sq. ft. home with 4 bedroom and 4 baths spanning over 2 stories.
With continuation of the exiting architectural style of the existing home.
A large 1000sq. ft. addition was constructed at the back portion of the house to include the expended master bedroom and a second-floor guest suite with a large observation balcony overlooking the mountains of Angeles Forest.
An L shape staircase leading to the upstairs creates a moment of modern art with an all white walls and ceilings of this vaulted space act as a picture frame for a tall window facing the northern mountains almost as a live landscape painting that changes throughout the different times of day.
Tall high sloped roof created an amazing, vaulted space in the guest suite with 4 uniquely designed windows extruding out with separate gable roof above.
The downstairs bedroom boasts 9’ ceilings, extremely tall windows to enjoy the greenery of the backyard, vertical wood paneling on the walls add a warmth that is not seen very often in today’s new build.
The master bathroom has a showcase 42sq. walk-in shower with its own private south facing window to illuminate the space with natural morning light. A larger format wood siding was using for the vanity backsplash wall and a private water closet for privacy.
In the interior reconfiguration and remodel portion of the project the area serving as a family room was transformed to an additional bedroom with a private bath, a laundry room and hallway.
The old bathroom was divided with a wall and a pocket door into a powder room the leads to a tub room.
The biggest change was the kitchen area, as befitting to the 1930’s the dining room, kitchen, utility room and laundry room were all compartmentalized and enclosed.
We eliminated all these partitions and walls to create a large open kitchen area that is completely open to the vaulted dining room. This way the natural light the washes the kitchen in the morning and the rays of sun that hit the dining room in the afternoon can be shared by the two areas.
The opening to the living room remained only at 8’ to keep a division of space.
Dining Room with a Vaulted Ceiling Ideas and Designs
8