Dining Room with a Vaulted Ceiling Ideas and Designs
Refine by:
Budget
Sort by:Popular Today
161 - 180 of 2,763 photos
Item 1 of 2
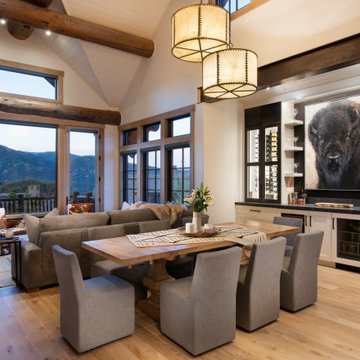
Kendrick's Cabin is a full interior remodel, turning a traditional mountain cabin into a modern, open living space.
The walls and ceiling were white washed to give a nice and bright aesthetic. White the original wood beams were kept dark to contrast the white. New, larger windows provide more natural light while making the space feel larger. Steel and metal elements are incorporated throughout the cabin to balance the rustic structure of the cabin with a modern and industrial element.

Mike Besley’s Holland Street design has won the residential alterations/additions award category of the BDAA Sydney Regional Chapter Design Awards 2020. Besley is the director and building designer of ICR Design, a forward-thinking Building Design Practice based in Castle Hill, New South Wales.
Boasting a reimagined entry veranda, this design was deemed by judges to be a great version of an Australian coastal house - simple, elegant, tasteful. A lovely house well-laid out to separate the living and sleeping areas. The reworking of the existing front balcony and footprint is a creative re-imagining of the frontage. With good northern exposure masses of natural light, and PV on the roof, the home boasts many sustainable features. The designer was praised by this transformation of a standard red brick 70's home into a modern beach style dwelling.

Photo of a large modern open plan dining room in Melbourne with white walls, concrete flooring, a two-sided fireplace, a concrete fireplace surround and a vaulted ceiling.

Design ideas for a medium sized modern kitchen/dining room in Perth with white walls, concrete flooring, grey floors, a vaulted ceiling, panelled walls, no fireplace and a feature wall.
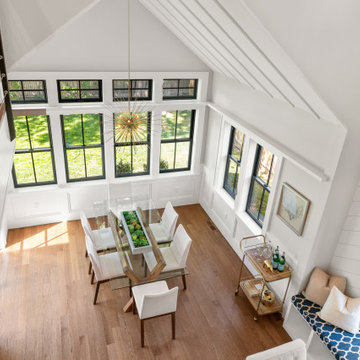
Sun-filled Dining Room with Shaker detailing, cathedral board & batten ceiling, and walk-out to Patio
Design ideas for a farmhouse dining room in Boston with medium hardwood flooring, a vaulted ceiling and wainscoting.
Design ideas for a farmhouse dining room in Boston with medium hardwood flooring, a vaulted ceiling and wainscoting.

Rustic open plan dining room in Austin with white walls, concrete flooring, black floors, exposed beams, a vaulted ceiling and a wood ceiling.

This is an example of a rustic open plan dining room in Kansas City with brown walls, concrete flooring, a standard fireplace, a stone fireplace surround, brown floors and a vaulted ceiling.

Perched on a hilltop high in the Myacama mountains is a vineyard property that exists off-the-grid. This peaceful parcel is home to Cornell Vineyards, a winery known for robust cabernets and a casual ‘back to the land’ sensibility. We were tasked with designing a simple refresh of two existing buildings that dually function as a weekend house for the proprietor’s family and a platform to entertain winery guests. We had fun incorporating our client’s Asian art and antiques that are highlighted in both living areas. Paired with a mix of neutral textures and tones we set out to create a casual California style reflective of its surrounding landscape and the winery brand.
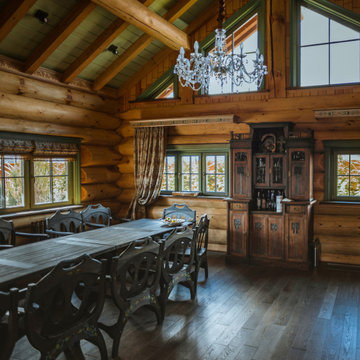
Design ideas for a rustic dining room in Moscow with brown walls, dark hardwood flooring, brown floors, exposed beams, a vaulted ceiling and a wood ceiling.
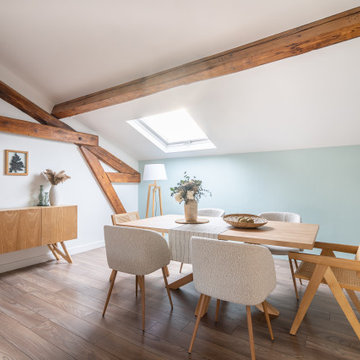
Salle à manger charpente apparente pour logement témoin à Fontaines sur saône (Home staging)
This is an example of a rural dining room in Lyon with blue walls, medium hardwood flooring, brown floors, exposed beams and a vaulted ceiling.
This is an example of a rural dining room in Lyon with blue walls, medium hardwood flooring, brown floors, exposed beams and a vaulted ceiling.
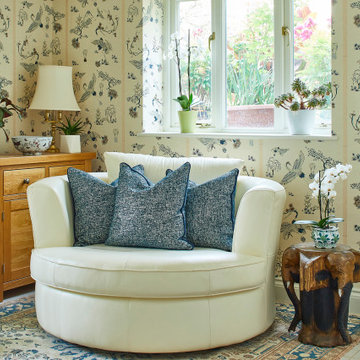
A break away space in a kitchen diner. With strong eastern influence from the wallpaper to ornaments and furniture.
This is an example of a large eclectic kitchen/dining room in Other with multi-coloured walls, porcelain flooring, beige floors, a vaulted ceiling, wallpapered walls and a feature wall.
This is an example of a large eclectic kitchen/dining room in Other with multi-coloured walls, porcelain flooring, beige floors, a vaulted ceiling, wallpapered walls and a feature wall.

The open concept living room and dining room offer panoramic views of the property with lounging comfort from every seat inside.
Photo of a medium sized rustic open plan dining room in Milwaukee with grey walls, concrete flooring, a wood burning stove, a stone fireplace surround, grey floors, a vaulted ceiling and wood walls.
Photo of a medium sized rustic open plan dining room in Milwaukee with grey walls, concrete flooring, a wood burning stove, a stone fireplace surround, grey floors, a vaulted ceiling and wood walls.
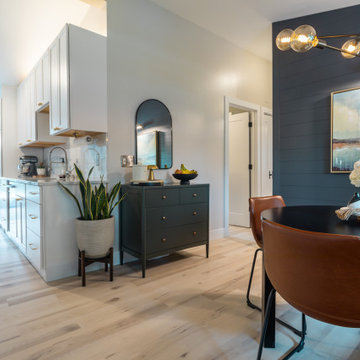
Clean and bright vinyl planks for a space where you can clear your mind and relax. Unique knots bring life and intrigue to this tranquil maple design. With the Modin Collection, we have raised the bar on luxury vinyl plank. The result is a new standard in resilient flooring. Modin offers true embossed in register texture, a low sheen level, a rigid SPC core, an industry-leading wear layer, and so much more.
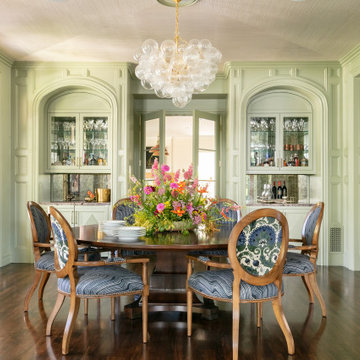
Custom 3/4" x 8" Light Rustic Walnut Planks
Photo of a traditional dining room in Orange County with green walls, dark hardwood flooring, brown floors and a vaulted ceiling.
Photo of a traditional dining room in Orange County with green walls, dark hardwood flooring, brown floors and a vaulted ceiling.
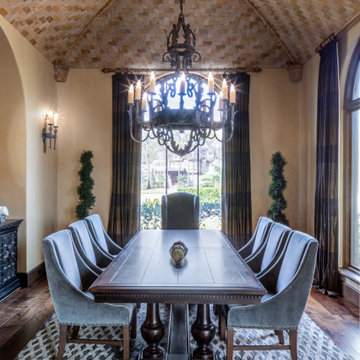
This is an example of a large classic kitchen/dining room in Houston with beige walls, dark hardwood flooring, no fireplace, brown floors and a vaulted ceiling.

Open plan kitchen / diner with sofas and circular feature window.
Inspiration for a large retro open plan dining room in Sussex with white walls, dark hardwood flooring and a vaulted ceiling.
Inspiration for a large retro open plan dining room in Sussex with white walls, dark hardwood flooring and a vaulted ceiling.

Design ideas for a scandinavian dining room in Seattle with white walls, carpet, beige floors and a vaulted ceiling.

The existing kitchen was in a word, "stuck" between the family room, mudroom and the rest of the house. The client has renovated most of the home but did not know what to do with the kitchen. The space was visually cut off from the family room, had underwhelming storage capabilities, and could not accommodate family gatherings at the table. Access to the recently redesigned backyard was down a step and through the mud room.
We began by relocating the access to the yard into the kitchen with a French door. The remaining space was converted into a walk-in pantry accessible from the kitchen. Next, we opened a window to the family room, so the children were visible from the kitchen side. The old peninsula plan was replaced with a beautiful blue painted island with seating for 4. The outdated appliances received a major upgrade with Sub Zero Wolf cooking and food preservation products.
The visual beauty of the vaulted ceiling is enhanced by long pendants and oversized crown molding. A hard-working wood tile floor grounds the blue and white colorway. The colors are repeated in a lovely blue and white screened marble tile. White porcelain subway tiles frame the feature. The biggest and possibly the most appreciated change to the space was when we opened the wall from the kitchen into the dining room to connect the disjointed spaces. Now the family has experienced a new appreciation for their home. Rooms which were previously storage areas and now integrated into the family lifestyle. The open space is so conducive to entertaining visitors frequently just "drop in”.
In the dining area, we designed custom cabinets complete with a window seat, the perfect spot for additional diners or a perch for the family cat. The tall cabinets store all the china and crystal once stored in a back closet. Now it is always ready to be used. The last repurposed space is now home to a refreshment center. Cocktails and coffee are easily stored and served convenient to the kitchen but out of the main cooking area.
How do they feel about their new space? It has changed the way they live and use their home. The remodel has created a new environment to live, work and play at home. They could not be happier.

Inspiration for a large contemporary open plan dining room in Other with grey walls, light hardwood flooring, a standard fireplace, a concrete fireplace surround, brown floors, a vaulted ceiling and wood walls.

This is an example of a large farmhouse open plan dining room in Denver with grey walls, light hardwood flooring, a standard fireplace, a stacked stone fireplace surround, brown floors and a vaulted ceiling.
Dining Room with a Vaulted Ceiling Ideas and Designs
9