Dining Room with a Vaulted Ceiling Ideas and Designs
Refine by:
Budget
Sort by:Popular Today
1 - 20 of 2,777 photos
Item 1 of 2
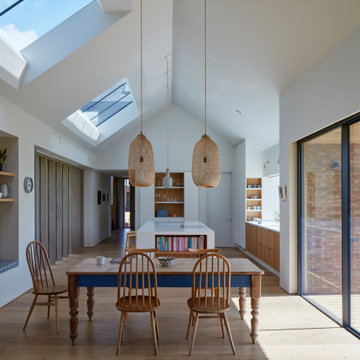
All photography by James Brittain
Design ideas for a contemporary open plan dining room in Hertfordshire with white walls, light hardwood flooring, beige floors and a vaulted ceiling.
Design ideas for a contemporary open plan dining room in Hertfordshire with white walls, light hardwood flooring, beige floors and a vaulted ceiling.

Design ideas for a scandinavian dining room in Manchester with white walls, light hardwood flooring, beige floors and a vaulted ceiling.
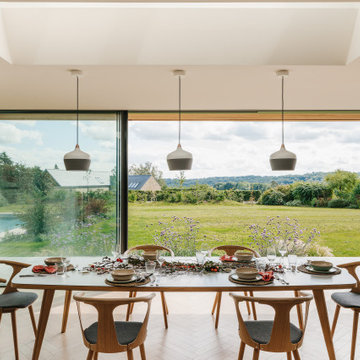
Contemporary dining room in Wiltshire with beige walls, light hardwood flooring, beige floors and a vaulted ceiling.
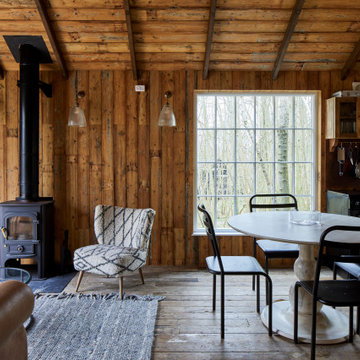
Inspiration for a rustic dining room in London with brown walls, medium hardwood flooring, brown floors, exposed beams and a vaulted ceiling.

Open plan kitchen / diner with sofas and circular feature window.
Inspiration for a large retro open plan dining room in Sussex with white walls, dark hardwood flooring and a vaulted ceiling.
Inspiration for a large retro open plan dining room in Sussex with white walls, dark hardwood flooring and a vaulted ceiling.

Tracy, one of our fabulous customers who last year undertook what can only be described as, a colossal home renovation!
With the help of her My Bespoke Room designer Milena, Tracy transformed her 1930's doer-upper into a truly jaw-dropping, modern family home. But don't take our word for it, see for yourself...

Inspiration for a contemporary dining room in London with white walls, light hardwood flooring, beige floors and a vaulted ceiling.

Design ideas for a contemporary dining room in London with grey walls, light hardwood flooring, beige floors, a vaulted ceiling and wainscoting.

Design ideas for a medium sized contemporary kitchen/dining room in Other with medium hardwood flooring, brown floors and a vaulted ceiling.

Dining room of Newport.
Expansive contemporary open plan dining room in Nashville with white walls, medium hardwood flooring and a vaulted ceiling.
Expansive contemporary open plan dining room in Nashville with white walls, medium hardwood flooring and a vaulted ceiling.

The design team elected to preserve the original stacked stone wall in the dining area. A striking sputnik chandelier further repeats the mid century modern design. Deep blue accents repeat throughout the home's main living area and the kitchen.

Dining room featuring light white oak flooring, custom built-in bench for additional seating, bookscases featuring wood shelves, horizontal shiplap walls, and a mushroom board ceiling.
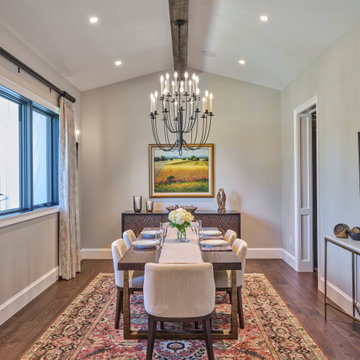
This Lafayette, California, modern farmhouse is all about laid-back luxury. Designed for warmth and comfort, the home invites a sense of ease, transforming it into a welcoming haven for family gatherings and events.
Elegance defines the dining room, adorned with sleek furniture, a sophisticated console table, and captivating statement lighting, making it a space designed for refined gatherings and timeless style.
Project by Douglah Designs. Their Lafayette-based design-build studio serves San Francisco's East Bay areas, including Orinda, Moraga, Walnut Creek, Danville, Alamo Oaks, Diablo, Dublin, Pleasanton, Berkeley, Oakland, and Piedmont.
For more about Douglah Designs, click here: http://douglahdesigns.com/
To learn more about this project, see here:
https://douglahdesigns.com/featured-portfolio/lafayette-modern-farmhouse-rebuild/
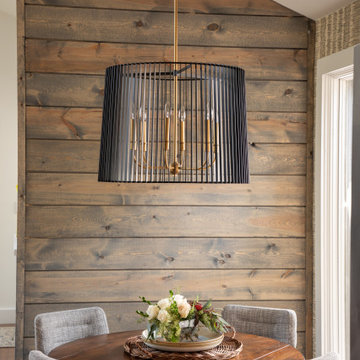
Dining room in Kansas City with banquette seating, multi-coloured walls, a vaulted ceiling and wood walls.
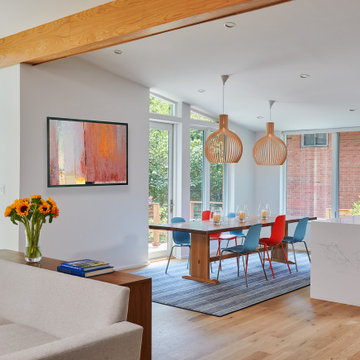
This is an example of a medium sized midcentury kitchen/dining room in DC Metro with white walls, light hardwood flooring and a vaulted ceiling.

In der offenen Gestaltung mit dem mittig im Raum platzierten Kochfeld wirkt die optische Abgrenzung zum Essbereich dennoch harmonisch. Die großen Fenster und wenige Dekorationen lassen den Raum zu jeder Tageszeit stilvoll und modern erstrahlen.

The existing kitchen was in a word, "stuck" between the family room, mudroom and the rest of the house. The client has renovated most of the home but did not know what to do with the kitchen. The space was visually cut off from the family room, had underwhelming storage capabilities, and could not accommodate family gatherings at the table. Access to the recently redesigned backyard was down a step and through the mud room.
We began by relocating the access to the yard into the kitchen with a French door. The remaining space was converted into a walk-in pantry accessible from the kitchen. Next, we opened a window to the family room, so the children were visible from the kitchen side. The old peninsula plan was replaced with a beautiful blue painted island with seating for 4. The outdated appliances received a major upgrade with Sub Zero Wolf cooking and food preservation products.
The visual beauty of the vaulted ceiling is enhanced by long pendants and oversized crown molding. A hard-working wood tile floor grounds the blue and white colorway. The colors are repeated in a lovely blue and white screened marble tile. White porcelain subway tiles frame the feature. The biggest and possibly the most appreciated change to the space was when we opened the wall from the kitchen into the dining room to connect the disjointed spaces. Now the family has experienced a new appreciation for their home. Rooms which were previously storage areas and now integrated into the family lifestyle. The open space is so conducive to entertaining visitors frequently just "drop in”.
In the dining area, we designed custom cabinets complete with a window seat, the perfect spot for additional diners or a perch for the family cat. The tall cabinets store all the china and crystal once stored in a back closet. Now it is always ready to be used. The last repurposed space is now home to a refreshment center. Cocktails and coffee are easily stored and served convenient to the kitchen but out of the main cooking area.
How do they feel about their new space? It has changed the way they live and use their home. The remodel has created a new environment to live, work and play at home. They could not be happier.
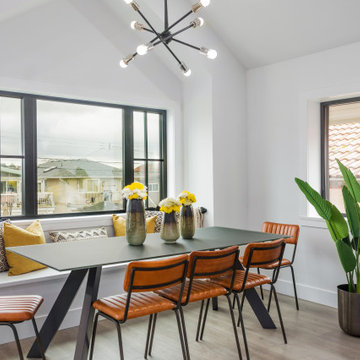
Inspiration for a medium sized traditional open plan dining room in Vancouver with white walls, vinyl flooring, no fireplace, grey floors and a vaulted ceiling.
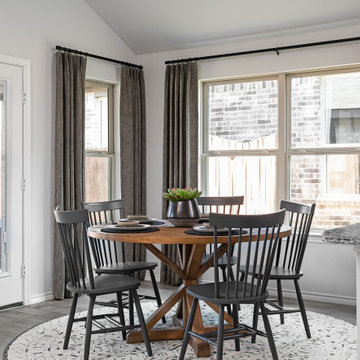
Breakfast Nook
Photo of a traditional dining room in Dallas with banquette seating, ceramic flooring and a vaulted ceiling.
Photo of a traditional dining room in Dallas with banquette seating, ceramic flooring and a vaulted ceiling.

The mid-century slanted ceiling of the open dining room creates a cozy but spacious area for a custom 9' dining table made of reclaimed oak, surrounded by 8 matching vintage Windsor chairs painted in Farrow & Ball's Green Smoke. Vintage mid-century wicker pendant is echoed by Moroccan straw accents with the plant stand, and wall fan. A large French colorful agricultural map adds charm and an unexpected twist to the decor.
Photo by Bet Gum for Flea Market Decor Magazine
Dining Room with a Vaulted Ceiling Ideas and Designs
1