Entrance with Grey Floors Ideas and Designs
Refine by:
Budget
Sort by:Popular Today
161 - 180 of 13,125 photos
Item 1 of 2
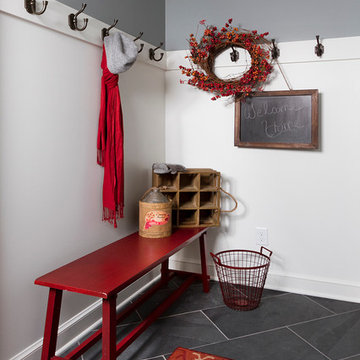
Building Design, Plans (in collaboration with Orfield Drafting), and Interior Finishes by: Fluidesign Studio I Builder & Creative Collaborator : Anchor Builders I Photographer: sethbennphoto.com
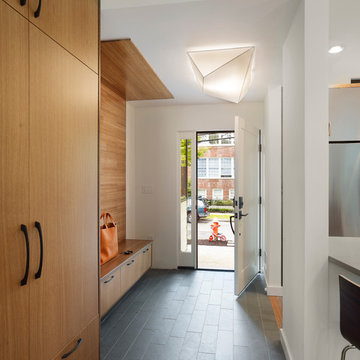
Todd Mason, Halkin Photography
Contemporary boot room in New York with white walls, slate flooring and grey floors.
Contemporary boot room in New York with white walls, slate flooring and grey floors.
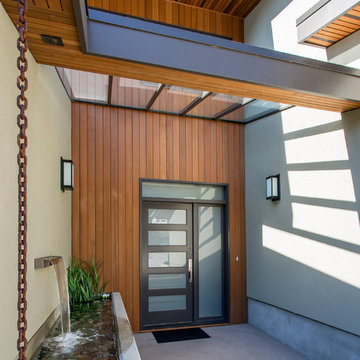
Large modern front door in Vancouver with multi-coloured walls, concrete flooring, a single front door, a glass front door and grey floors.

After receiving a referral by a family friend, these clients knew that Rebel Builders was the Design + Build company that could transform their space for a new lifestyle: as grandparents!
As young grandparents, our clients wanted a better flow to their first floor so that they could spend more quality time with their growing family.
The challenge, of creating a fun-filled space that the grandkids could enjoy while being a relaxing oasis when the clients are alone, was one that the designers accepted eagerly. Additionally, designers also wanted to give the clients a more cohesive flow between the kitchen and dining area.
To do this, the team moved the existing fireplace to a central location to open up an area for a larger dining table and create a designated living room space. On the opposite end, we placed the "kids area" with a large window seat and custom storage. The built-ins and archway leading to the mudroom brought an elegant, inviting and utilitarian atmosphere to the house.
The careful selection of the color palette connected all of the spaces and infused the client's personal touch into their home.

George Paxton
Inspiration for a large classic foyer in Cincinnati with white walls, dark hardwood flooring, a double front door, a dark wood front door and grey floors.
Inspiration for a large classic foyer in Cincinnati with white walls, dark hardwood flooring, a double front door, a dark wood front door and grey floors.

This is an example of a large contemporary hallway in Geelong with concrete flooring, a single front door, a white front door, grey floors, white walls and a feature wall.
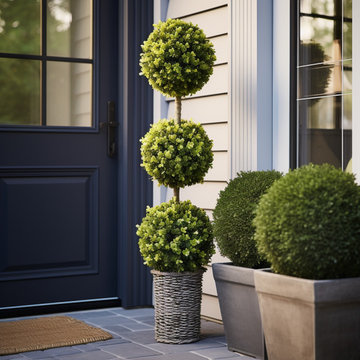
3rd Street Inn® offers the highest quality, most realistic, artificial foliage on the market today. 3rd Street Inn® Topiary Balls looks great while hanging, in planters, on mantels, as table centerpieces, and more. Our fake greenery looks great on walls, fences, and more!
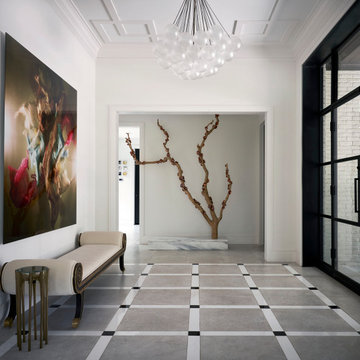
Expansive modern foyer in Other with white walls, porcelain flooring, a double front door, a glass front door, grey floors and a wood ceiling.

architectural digest, classic design, cool new york homes, cottage core. country home, florals, french country, historic home, pale pink, vintage home, vintage style

Small midcentury boot room in Oklahoma City with white walls, ceramic flooring, a single front door, a glass front door and grey floors.

photo by Jeffery Edward Tryon
Inspiration for a small midcentury front door in Philadelphia with white walls, slate flooring, a pivot front door, a light wood front door, grey floors and a drop ceiling.
Inspiration for a small midcentury front door in Philadelphia with white walls, slate flooring, a pivot front door, a light wood front door, grey floors and a drop ceiling.
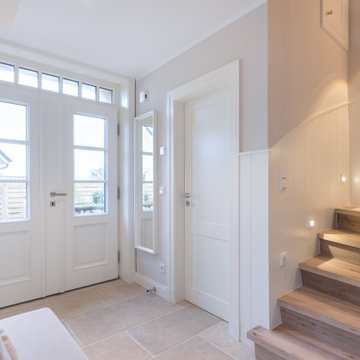
This is an example of a nautical front door with beige walls, limestone flooring, a double front door, a white front door and grey floors.

Large scandi front door in Austin with white walls, concrete flooring, a double front door, a glass front door, grey floors and exposed beams.
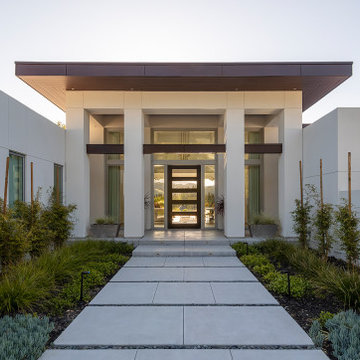
Expansive modern front door in San Francisco with white walls, concrete flooring, a pivot front door, a dark wood front door and grey floors.
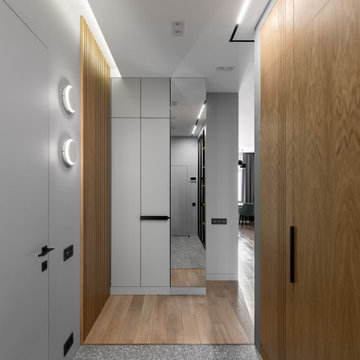
Прихожая с серыми стенами. Шкафы в отделке дерево и черное стекло в рамах, на полу - серый терраццо, как в гостевом санузле. Входная дверь скрытого типа.
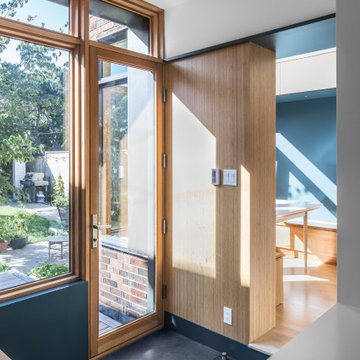
What was formerly an exterior wall is now a partition that separates the mudroom from the breakfast room. Bamboo veneer wraps around the wall on the interior.
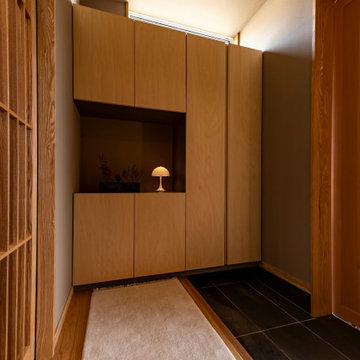
造作の下駄箱はシナ合板+ポリ合板の組み合わせ。床のタイルは名古屋モザイク社のイタリア製300x600。
Medium sized hallway in Other with metallic walls, ceramic flooring, a sliding front door, a medium wood front door and grey floors.
Medium sized hallway in Other with metallic walls, ceramic flooring, a sliding front door, a medium wood front door and grey floors.
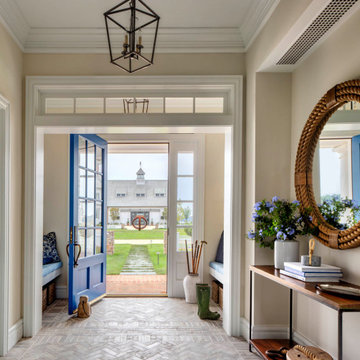
Upon entrance of this guest house, guests are met with gray brick herringbone inlay, and Nantucket blue accents.
Design ideas for a medium sized beach style foyer in Baltimore with beige walls, a single front door, a blue front door and grey floors.
Design ideas for a medium sized beach style foyer in Baltimore with beige walls, a single front door, a blue front door and grey floors.

Photo of a small rustic boot room in Seattle with grey floors, wood walls, brown walls, concrete flooring, a glass front door, a vaulted ceiling and a wood ceiling.

This is an example of a midcentury entrance in Austin with black walls, concrete flooring, a single front door, a light wood front door, grey floors, brick walls and a feature wall.
Entrance with Grey Floors Ideas and Designs
9