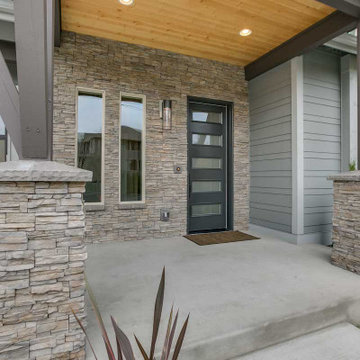Garden and Outdoor Space with with Columns Ideas and Designs
Refine by:
Budget
Sort by:Popular Today
41 - 60 of 1,262 photos
Item 1 of 2
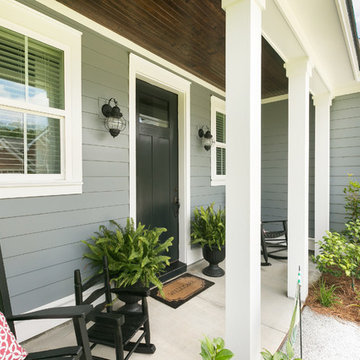
Patrick Brickman and Ebony Ellis
Design ideas for a classic front veranda in Charleston with concrete slabs, a roof extension and with columns.
Design ideas for a classic front veranda in Charleston with concrete slabs, a roof extension and with columns.
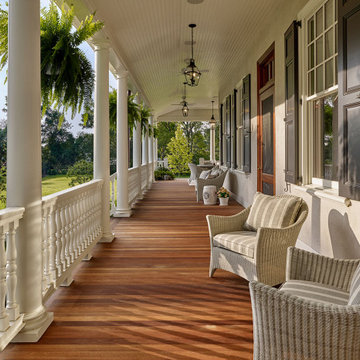
Covered porch of new addition to 1830s historic farmhouse with white railings and columns, wood decking, hanging lanterns and ceiling fans.
Photo of a farmhouse side veranda in Philadelphia with with columns, decking and a roof extension.
Photo of a farmhouse side veranda in Philadelphia with with columns, decking and a roof extension.
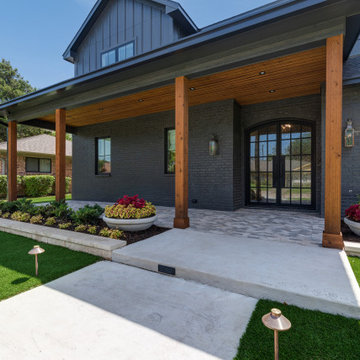
Inspiration for a large rural front veranda in Dallas with with columns, tiled flooring and a roof extension.
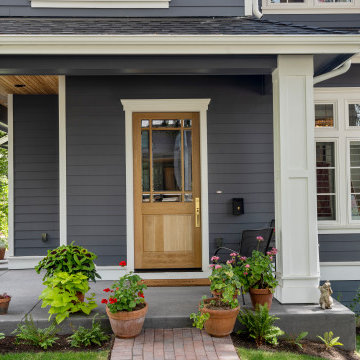
Inspiration for a medium sized classic front veranda in Portland with with columns, brick paving and a roof extension.
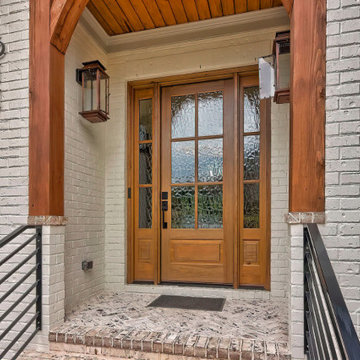
Exposed cedar beams bring the drama. This front porch steps and brick are limewashed and the porch is adorned with copper gas lanterns and a dramatic solid wood entry door with textured glass panes and side lights.
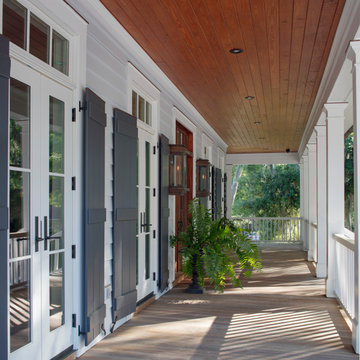
Inspiration for a large coastal front wood railing veranda in Other with with columns and decking.
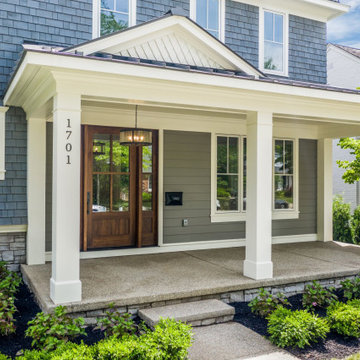
Design ideas for a large classic front veranda in Detroit with with columns and a roof extension.
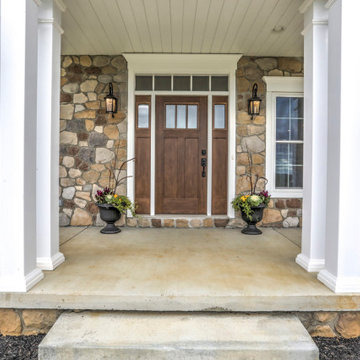
Photo Credits: Vivid Home Real Estate Photography
Front veranda with with columns and a roof extension.
Front veranda with with columns and a roof extension.
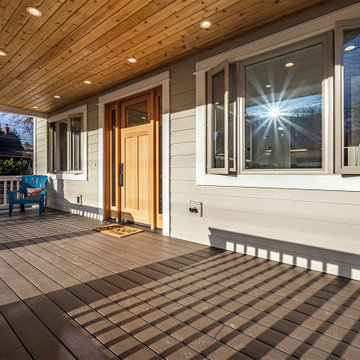
Photo of a large contemporary front veranda in Other with with columns, decking and a roof extension.
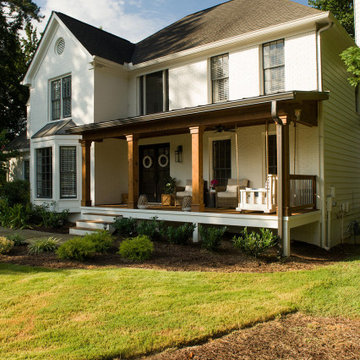
This timber column porch replaced a small portico. It features a 7.5' x 24' premium quality pressure treated porch floor. Porch beam wraps, fascia, trim are all cedar. A shed-style, standing seam metal roof is featured in a burnished slate color. The porch also includes a ceiling fan and recessed lighting.
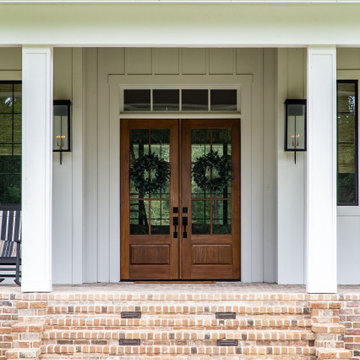
This is an example of a large country front veranda in Houston with with columns, brick paving and a roof extension.
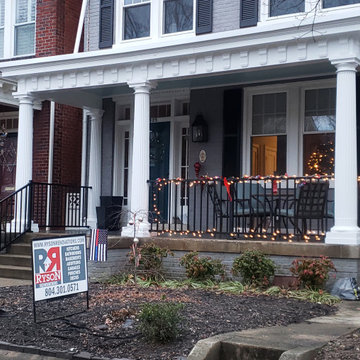
Historic recration in the Muesam District of Richmond Va.
This 1925 home originally had a roof over the front porch but past owners had it removed, the new owners wanted to bring back the original look while using modern rot proof material.
We started with Permacast structural 12" fluted columns, custom built a hidden gutter system, and trimmed everything out in a rot free material called Boral. The ceiling is a wood beaded ceiling painted in a traditional Richmond color and the railings are black aluminum. We topped it off with a metal copper painted hip style roof and decorated the box beam with some roman style fluted blocks.
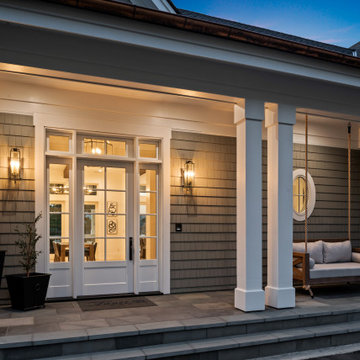
Front porch with bed swing.
This is an example of an expansive classic front wood railing veranda in San Francisco with with columns and a roof extension.
This is an example of an expansive classic front wood railing veranda in San Francisco with with columns and a roof extension.
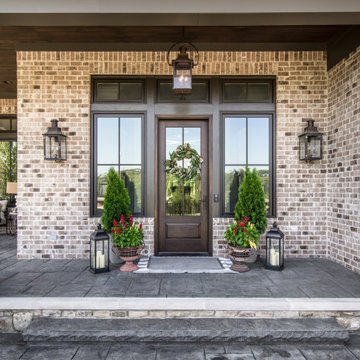
Architecture: Noble Johnson Architects
Interior Design: Rachel Hughes - Ye Peddler
Photography: Studiobuell | Garett Buell
Inspiration for an expansive traditional front veranda in Nashville with with columns, natural stone paving and a roof extension.
Inspiration for an expansive traditional front veranda in Nashville with with columns, natural stone paving and a roof extension.
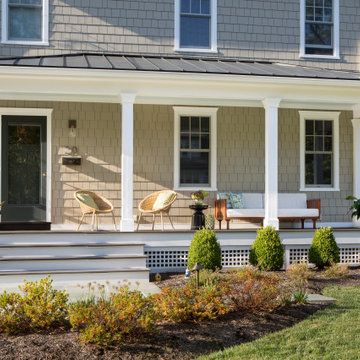
Our Princeton architects designed a new porch for this older home creating space for relaxing and entertaining outdoors. New siding and windows upgraded the overall exterior look. Our architects designed the columns and window trim in similar styles to create a cohesive whole.
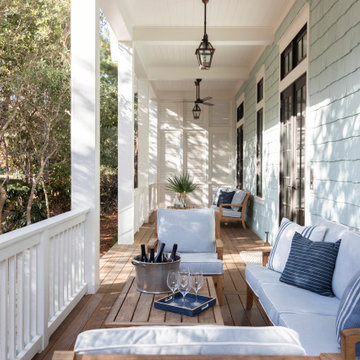
Medium sized beach style front wood railing veranda in Other with with columns, decking and a roof extension.
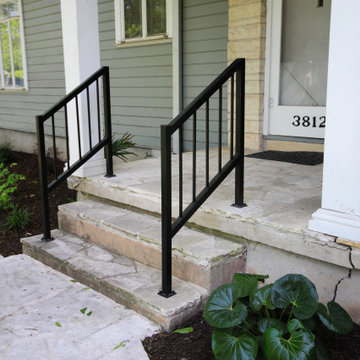
These beautiful custom handrails were added to the front porch to give better accessibility for the clients.
Medium sized classic front metal railing veranda in Austin with with columns, concrete slabs and a roof extension.
Medium sized classic front metal railing veranda in Austin with with columns, concrete slabs and a roof extension.
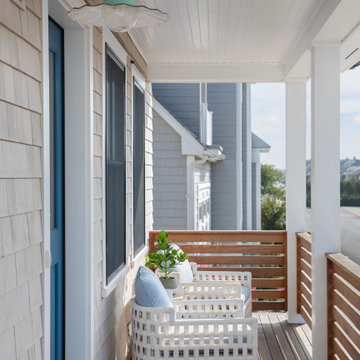
Front Porch Detail
This is an example of a medium sized beach style front wood railing veranda in New York with with columns, decking and a roof extension.
This is an example of a medium sized beach style front wood railing veranda in New York with with columns, decking and a roof extension.
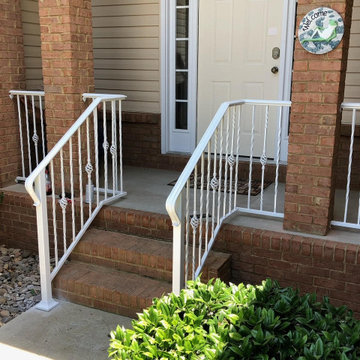
Design ideas for a medium sized classic front metal railing veranda in Nashville with with columns, concrete slabs and a roof extension.
Garden and Outdoor Space with with Columns Ideas and Designs
3






