Garden and Outdoor Space with with Columns Ideas and Designs
Refine by:
Budget
Sort by:Popular Today
121 - 140 of 1,262 photos
Item 1 of 2
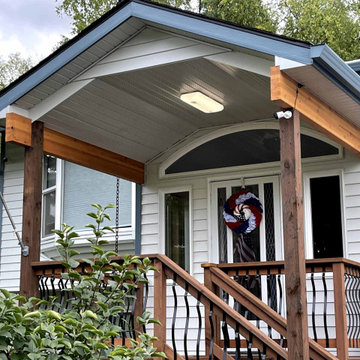
Entry addition 8'0" X 10'0" with covered porch. Segmented arched window above entry door and window sidelights. Metal siding matched to the existing siding. Steel rain gutters with rain chains. Treated wood deck and stairs with metal balusters.
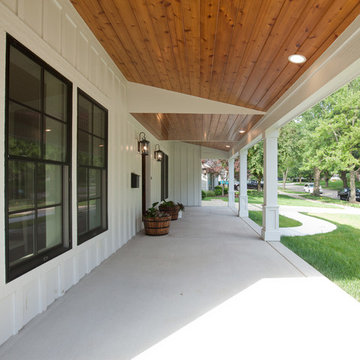
This farmhouse front porch is quite charming with its stained shiplap ceiling and white posts.
Architect: Meyer Design
Photos: Jody Kmetz
Large rural front veranda in Chicago with a roof extension, with columns and concrete slabs.
Large rural front veranda in Chicago with a roof extension, with columns and concrete slabs.
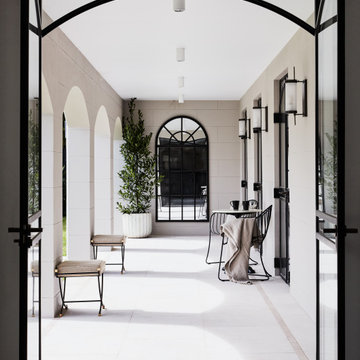
Large classic back veranda in Sydney with with columns, tiled flooring and a roof extension.
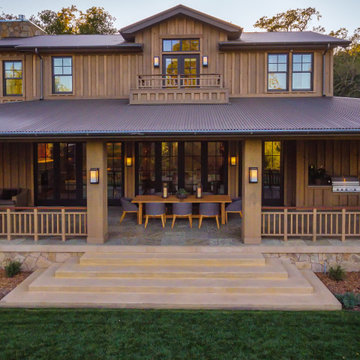
Design ideas for a large country front veranda in San Francisco with with columns.
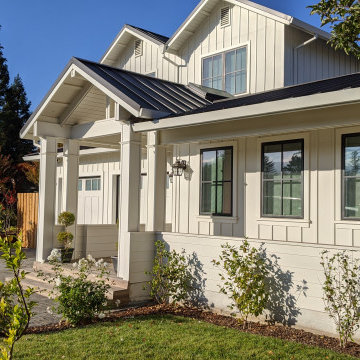
Photo of an expansive farmhouse front veranda with with columns, brick paving and a roof extension.
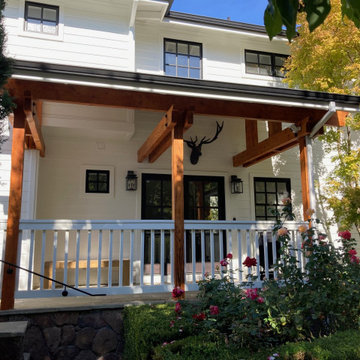
Updated exterior: Painted entire exterior, including black windows, removed paint from exposed beams and columns for natural effect, installed bench. Updated landscaping.

This is an example of a medium sized contemporary front metal railing veranda in Detroit with with columns, brick paving and a roof extension.

We believe that word of mouth referrals are the best form of flattery, and that's exactly how we were contacted to take on this project which was just around the corner from another front porch renovation we completed last fall.
Removed were the rotten wood columns, and in their place we installed elegant aluminum columns with a recessed panel design. Aluminum railing with an Empire Series top rail profile and 1" x 3/4" spindles add that finishing touch to give this home great curb appeal.
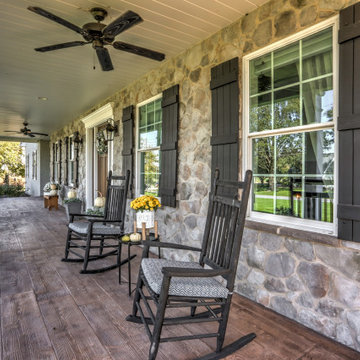
Photo Credit: Vivid Home Real Estate Photography
This is an example of a large farmhouse front veranda with with columns, stamped concrete and a roof extension.
This is an example of a large farmhouse front veranda with with columns, stamped concrete and a roof extension.

This is an example of a large traditional front veranda in Atlanta with with columns, natural stone paving and a roof extension.
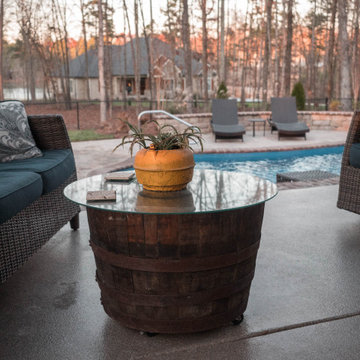
Inspiration for a country back veranda in Other with with columns, concrete slabs and a roof extension.
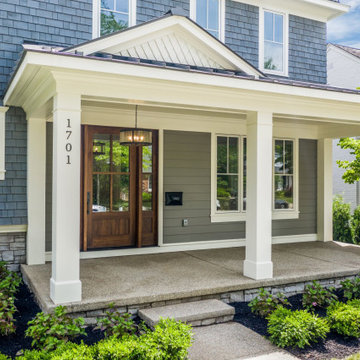
Design ideas for a large classic front veranda in Detroit with with columns and a roof extension.
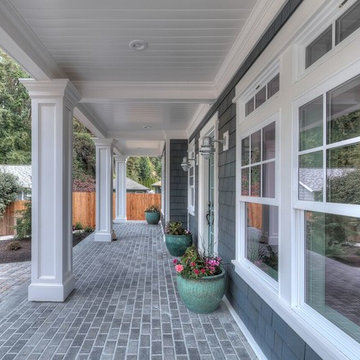
Inspiration for a beach style front veranda in Seattle with with columns.
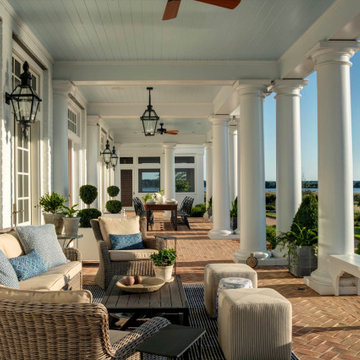
This 60-foot long waterfront covered porch features an array of delightful details that invite respite – built-in benches nestled between the columns, light blue nickel gap ceilings, and three different brick floor patterns. The space is flanked on either end by two cozy screened porches, offering a multitude of ways to soak in the water views.
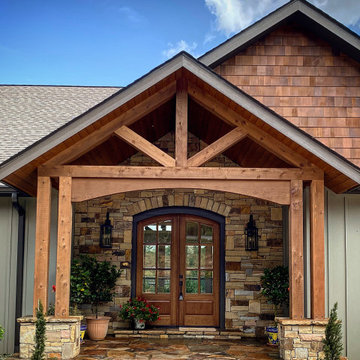
The entry porch provides a good opportunity to make great first impressions. The combination of Western Red Cedar and Tennessee stone give rustic elegance to the spacious entry of this custom home. Designed, built and completed in 2019-2020.

Photo of a world-inspired side veranda in Other with with columns, natural stone paving and a roof extension.
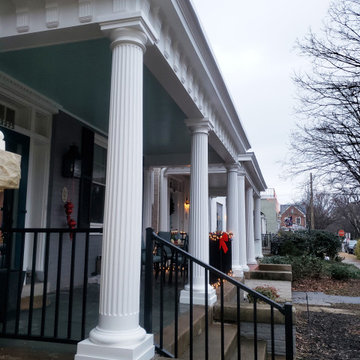
Historic recration in the Muesam District of Richmond Va.
This 1925 home originally had a roof over the front porch but past owners had it removed, the new owners wanted to bring back the original look while using modern rot proof material.
We started with Permacast structural 12" fluted columns, custom built a hidden gutter system, and trimmed everything out in a rot free material called Boral. The ceiling is a wood beaded ceiling painted in a traditional Richmond color and the railings are black aluminum. We topped it off with a metal copper painted hip style roof and decorated the box beam with some roman style fluted blocks.
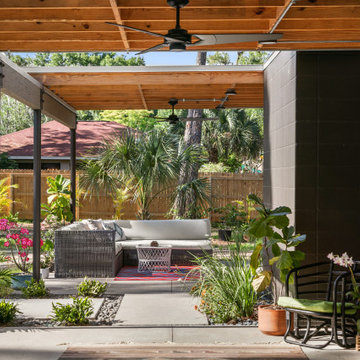
Inspiration for a large contemporary back veranda in Tampa with with columns, concrete slabs and a roof extension.
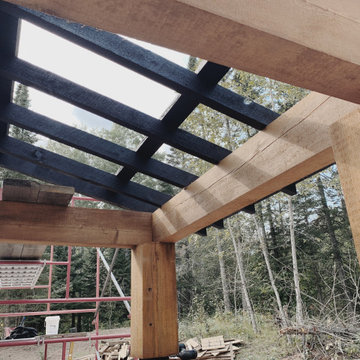
I like this angle underneath. The columns and beams look so fat and chunky. And the light shows the cracking and checking. This is actually the front porch. It's smaller so didn't need timbers for rafters. Just used roughsawn dimensional lumber but kept it black like the back porch.
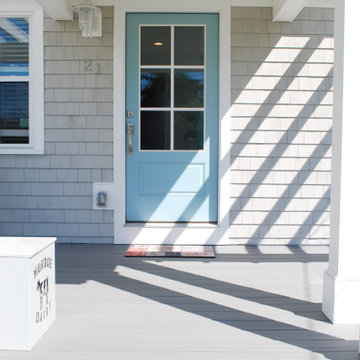
Photo of a medium sized coastal front veranda in Providence with with columns and a pergola.
Garden and Outdoor Space with with Columns Ideas and Designs
7





