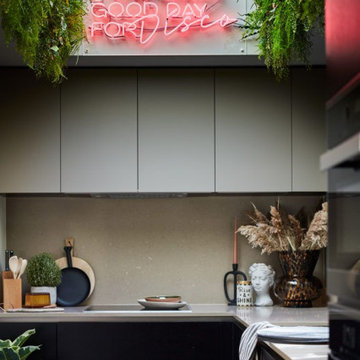Grey and Black Kitchen Ideas and Designs
Refine by:
Budget
Sort by:Popular Today
1 - 20 of 1,813 photos
Item 1 of 2

Country Kitchen with white quartz counter top and smoke black joinery.
Design ideas for an expansive classic grey and black kitchen with shaker cabinets, black cabinets, quartz worktops, stone slab splashback, slate flooring, an island, beige floors and turquoise worktops.
Design ideas for an expansive classic grey and black kitchen with shaker cabinets, black cabinets, quartz worktops, stone slab splashback, slate flooring, an island, beige floors and turquoise worktops.

Our client had clear ideas on their preferred layout for the space and chose to have a bank of tall units behind the island, incorporating the appliances in a landscape configuration. A dark and atmospheric colour palette adds drama to this kitchen and the antique oak wood adds warmth and just a hint of Scandinavian styling. The wrap-around Silestone worktops in Eternal Noir tie the whole scheme together and deliver a striking finish.

contemporary kitchen
Large contemporary grey and black l-shaped open plan kitchen in London with black cabinets, wood worktops, integrated appliances, cork flooring, an island, white floors, white worktops and a vaulted ceiling.
Large contemporary grey and black l-shaped open plan kitchen in London with black cabinets, wood worktops, integrated appliances, cork flooring, an island, white floors, white worktops and a vaulted ceiling.

Photo of a large traditional grey and black galley kitchen/diner in London with a belfast sink, shaker cabinets, grey cabinets, quartz worktops, grey splashback, granite splashback, black appliances, vinyl flooring, an island, brown floors, grey worktops and feature lighting.

Immerse yourself in the opulence of this bespoke kitchen, where deep green cabinets command attention with their rich hue and bespoke design. The striking copper-finished island stands as a centerpiece, exuding warmth and sophistication against the backdrop of the deep green cabinetry. A concrete countertop adds an industrial edge to the space, while large-scale ceramic tiles ground the room with their timeless elegance. Classic yet contemporary, this kitchen is a testament to bespoke craftsmanship and luxurious design.

We are proud to present this breath-taking kitchen design that blends traditional and modern elements to create a truly unique and personal space.
Upon entering, the Crittal-style doors reveal the beautiful interior of the kitchen, complete with a bespoke island that boasts a curved bench seat that can comfortably seat four people. The island also features seating for three, a Quooker tap, AGA oven, and a rounded oak table top, making it the perfect space for entertaining guests. The mirror splashback adds a touch of elegance and luxury, while the traditional high ceilings and bi-fold doors allow plenty of natural light to flood the room.
The island is not just a functional space, but a stunning piece of design as well. The curved cupboards and round oak butchers block are beautifully complemented by the quartz worktops and worktop break-front. The traditional pilasters, nickel handles, and cup pulls add to the timeless feel of the space, while the bespoke serving tray in oak, integrated into the island, is a delightful touch.
Designing for large spaces is always a challenge, as you don't want to overwhelm or underwhelm the space. This kitchen is no exception, but the designers have successfully created a space that is both functional and beautiful. Each drawer and cabinet has its own designated use, and the dovetail solid oak draw boxes add an elegant touch to the overall bespoke kitchen.
Each design is tailored to the household, as the designers aim to recreate the period property's individual character whilst mixing traditional and modern kitchen design principles. Whether you're a home cook or a professional chef, this kitchen has everything you need to create your culinary masterpieces.
This kitchen truly is a work of art, and I can't wait for you to see it for yourself! Get ready to be inspired by the beauty, functionality, and timeless style of this bespoke kitchen, designed specifically for your household.

Inspiration for a large modern grey and black l-shaped open plan kitchen in Austin with a double-bowl sink, flat-panel cabinets, concrete worktops, black splashback, cement tile splashback, integrated appliances, light hardwood flooring, an island, brown floors, black worktops and all types of ceiling.

竹景の舎|Studio tanpopo-gumi
Photo of a large world-inspired grey and black galley open plan kitchen in Osaka with a submerged sink, flat-panel cabinets, black cabinets, composite countertops, black splashback, tonge and groove splashback, black appliances, medium hardwood flooring, an island, white floors, brown worktops and a wallpapered ceiling.
Photo of a large world-inspired grey and black galley open plan kitchen in Osaka with a submerged sink, flat-panel cabinets, black cabinets, composite countertops, black splashback, tonge and groove splashback, black appliances, medium hardwood flooring, an island, white floors, brown worktops and a wallpapered ceiling.
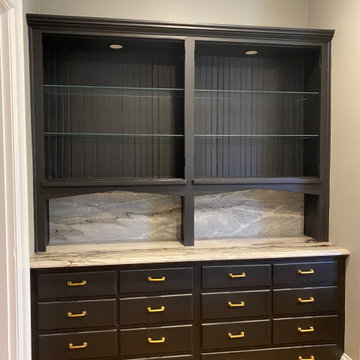
This French Country inspired kitchen was installed in a Tudor revival style cottage near Missionary Ridge in Chattanooga, TN. The Ilve Oven, Shadow Storm Quartzite and french casement push-out all add old world charm to this modern kitchen.
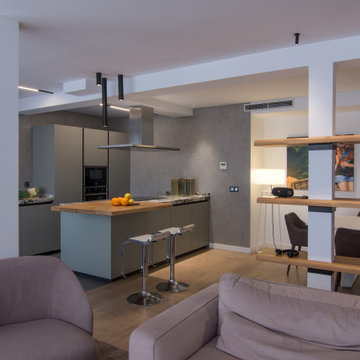
Proyecto de Salón comedor con cocina abierta.
Proyecto de iluminación
Medium sized modern grey and black open plan kitchen in Madrid with an integrated sink, all styles of cabinet, grey cabinets, granite worktops, black appliances, an island, grey worktops and all types of ceiling.
Medium sized modern grey and black open plan kitchen in Madrid with an integrated sink, all styles of cabinet, grey cabinets, granite worktops, black appliances, an island, grey worktops and all types of ceiling.
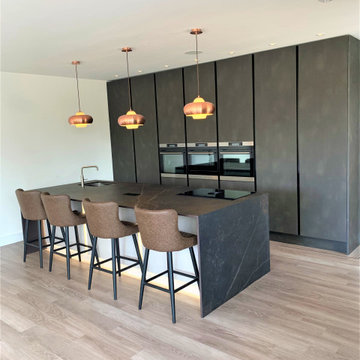
The pure simplicity of the design allows the furniture to sit perfectly in this open plan living space, matt dark steel and matt cashmere with Dekton Kelya framing the island giving a real earthy, natural feel to room.
A kitchen equally equipped for entertaining and the aspiring chef, with three prosight ovens a warming drawer, large fridge and freezer and dishwasher by AEG. a Bora induction hob with central extraction giving design flexibility and an all-in-one Quooker boiling water tap adding to that uncluttered and clean feel.
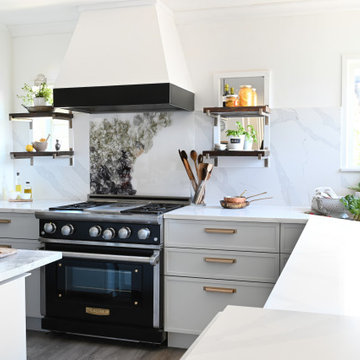
Packed with Features on this main wall!
Custom built Caliber Pro Range snuggled in between SwitchDoor 'Skinny Shaker' cabinet door/drawer fronts in Benjamin Moore Stonington Gray. Custom artpiece on Quartz with heat-proof resin by Miriam Aroeste under a powdercoated metal band on the Hood Fan (Ventahood) custom made black banding by Birdman the Welder. Custom built hood fan cover by Thistle Millwork. 29" deep countertops hide IKEA Cabinet boxes with a rear chase for extending electrical/gas and plumbing. LED open shelf detail with window on one side is centered with a mirror version on the other. Top Knobs Barrington pulls in Honey Bronze.

Inspiration for a modern grey and black u-shaped kitchen in New York with flat-panel cabinets, grey cabinets, concrete worktops, grey splashback, stainless steel appliances, grey floors and grey worktops.

This kitchen was initially a U shape separate room off the corridor. It was dark and isolated from the rest of the apartment. We decided to knock down the walls separating it from the living area and design this small but stunning and practical kitchen.
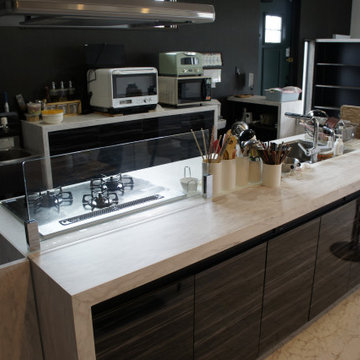
Inspiration for a grey and black single-wall kitchen/diner in Other with flat-panel cabinets, black cabinets, an island, white floors and white worktops.
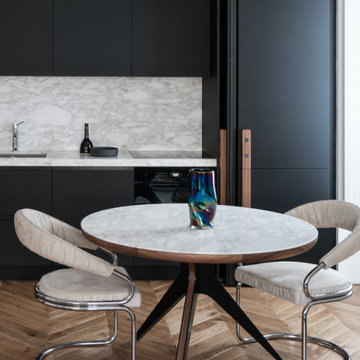
Designed by Fabio Fantolino, Lagrange House is located in the heart of the city of Turin. Two apartments in one inhabited by mother and son, perceived as a single space that may be divided allowing each to preserve a sense of individual personality and independence.
The internal design is inspired by the styles of the 1950’s and 1970’s, each a contamination of the other.
The hand-sanded Hungarian oak herringbone flooring sets the scene forthe entire project. Some items are found in both apartments: the handles, the round table in the dining area.
The mother resides in the larger apartment, which is elegant and sophisticated thanks to the richness of the materials used, the marble, the fabric and the highly polished steel features.
The flavour of the 1950s finds its greatest expression in the living area which, apart from its elegance offers different areas of expression. The conversation area is developed around a Minotti Freeman Tailor sofa, featuring a rigorous cotton titanium-coloured fabric and a double-stitched linearmotif, typical of the 1950's, contrasting with soft elements such as carpets, De La Cuona pale pink velvet-covered armchairs with Bowl by Mater tables at their sides. The study area has a walnut desk, softened by the light from an Aballs T by Parachilna suspension Lamp. The Calacatta gold marble table surrounded by dark velvet Verpan chairs with a black structure is in the centre of the dining area, illuminated by the warm light from a black Tango lamp from the Phanto collection.
The setting is completed by two parallel niches and a black burnished iron archway: a glass showcase for dishes and an opening allowing for a glimpse of the kitchen in black fenix with shelving in American walnut enriched with Calacatta gold marble interspersed by TopanVP6 coloured pendants by &Tradition.
The guest bathroom maximizes the richness of Arabescato marble used as a vertical lining which contrasts with the aquamarine door of the washbasin cabinet with circular walnut particulars.
The upstairs sleeping area is conceived as a haven, an intimate place between the delicacy of light grey wood panelling, a Phanto PawFloor lamp and a Verner Panton black flowerpot bedside lamp. To further define this atmosphere, the Gubi Beetle Chair seat with a black structure and velvet lining and the table lamp designed by the architect Fabio Fantolino.
The smaller apartment has a design closer to the '70s. The loung has a more contemporary and informal air, a Percival Lafer vintage leather armchair, a petrol-coloured Gianfranco Frattini for Tacchini sofa and light alcantara chrome-plated tubular chairs.
The kitchen can be closed-in on itself, serving as a background to the dining area. The guest bathroom has dark tones in red Levanto marble with details in black and chromed iron.
The sleeping area features a blue velvet headboard and a corner white panelling in the corner that houses a wall cabinet, bedside table and custom made lamp.
The bond between the two home owners and, consequently, between the two apartments is underlined by the seamlessly laid floor and airs details that represent a unique design that adapts and models the personality of the individual, revisiting different historical eras that are exalted by the use of contemporary design icons.

An L shaped island provides plenty of space for food preparation as well as an area for casual dining, homework or a coffee.
Large traditional grey and black l-shaped kitchen/diner in Other with a submerged sink, recessed-panel cabinets, black cabinets, quartz worktops, beige splashback, engineered quartz splashback, integrated appliances, limestone flooring, an island, beige floors, beige worktops and a chimney breast.
Large traditional grey and black l-shaped kitchen/diner in Other with a submerged sink, recessed-panel cabinets, black cabinets, quartz worktops, beige splashback, engineered quartz splashback, integrated appliances, limestone flooring, an island, beige floors, beige worktops and a chimney breast.
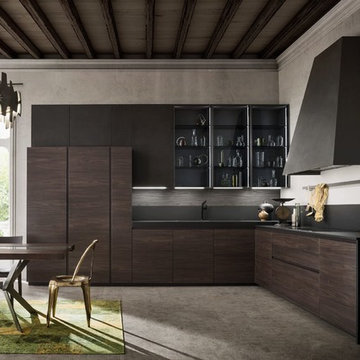
This is an example of a large modern grey and black l-shaped open plan kitchen in Austin with a double-bowl sink, flat-panel cabinets, concrete worktops, black splashback, cement tile splashback, integrated appliances, light hardwood flooring, an island, brown floors, black worktops and all types of ceiling.

This is an example of a large modern grey and black galley kitchen/diner in Miami with a single-bowl sink, glass-front cabinets, black cabinets, granite worktops, metallic splashback, marble splashback, black appliances, ceramic flooring, an island, grey floors, grey worktops and a coffered ceiling.
Grey and Black Kitchen Ideas and Designs
1
