Home Bar with Brick Splashback Ideas and Designs
Refine by:
Budget
Sort by:Popular Today
61 - 80 of 707 photos
Item 1 of 2
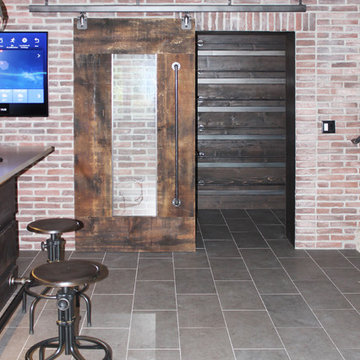
This is an example of a medium sized urban u-shaped breakfast bar in Cedar Rapids with a submerged sink, flat-panel cabinets, dark wood cabinets, quartz worktops, red splashback, brick splashback, ceramic flooring, grey floors and beige worktops.
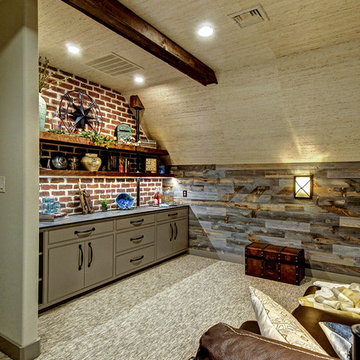
Design ideas for a medium sized rustic single-wall breakfast bar in Philadelphia with beaded cabinets, grey cabinets, brown splashback, brick splashback, carpet and grey floors.
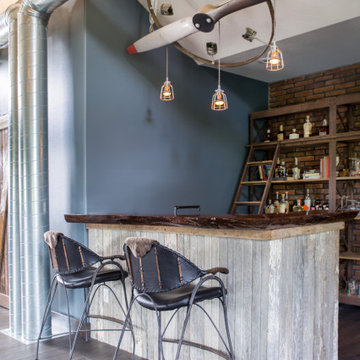
In this Cedar Rapids residence, sophistication meets bold design, seamlessly integrating dynamic accents and a vibrant palette. Every detail is meticulously planned, resulting in a captivating space that serves as a modern haven for the entire family.
The upper level is a versatile haven for relaxation, work, and rest. In the elegant home bar, a brick wall accent adds warmth, complementing open shelving and a well-appointed island. Bar chairs, a mini-fridge, and curated decor complete this inviting space.
---
Project by Wiles Design Group. Their Cedar Rapids-based design studio serves the entire Midwest, including Iowa City, Dubuque, Davenport, and Waterloo, as well as North Missouri and St. Louis.
For more about Wiles Design Group, see here: https://wilesdesigngroup.com/
To learn more about this project, see here: https://wilesdesigngroup.com/cedar-rapids-dramatic-family-home-design
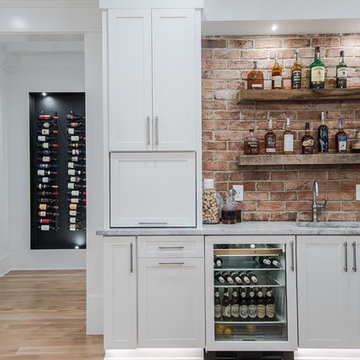
Photo of a medium sized rural wet bar in Raleigh with a submerged sink, shaker cabinets, white cabinets, marble worktops, red splashback, brick splashback, light hardwood flooring and beige floors.

This home bars sits in a large dining space. The bar and lounge seating makes this area perfect for entertaining. The moody color palate works perfectly to set the stage for a delightful evening in.
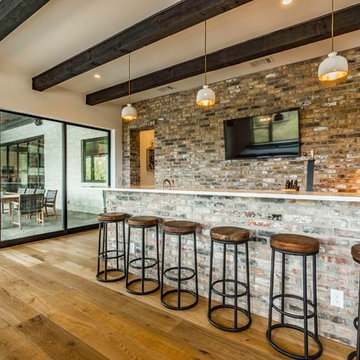
Country breakfast bar in Austin with dark wood cabinets, brick splashback, medium hardwood flooring and feature lighting.

Below Buchanan is a basement renovation that feels as light and welcoming as one of our outdoor living spaces. The project is full of unique details, custom woodworking, built-in storage, and gorgeous fixtures. Custom carpentry is everywhere, from the built-in storage cabinets and molding to the private booth, the bar cabinetry, and the fireplace lounge.
Creating this bright, airy atmosphere was no small challenge, considering the lack of natural light and spatial restrictions. A color pallet of white opened up the space with wood, leather, and brass accents bringing warmth and balance. The finished basement features three primary spaces: the bar and lounge, a home gym, and a bathroom, as well as additional storage space. As seen in the before image, a double row of support pillars runs through the center of the space dictating the long, narrow design of the bar and lounge. Building a custom dining area with booth seating was a clever way to save space. The booth is built into the dividing wall, nestled between the support beams. The same is true for the built-in storage cabinet. It utilizes a space between the support pillars that would otherwise have been wasted.
The small details are as significant as the larger ones in this design. The built-in storage and bar cabinetry are all finished with brass handle pulls, to match the light fixtures, faucets, and bar shelving. White marble counters for the bar, bathroom, and dining table bring a hint of Hollywood glamour. White brick appears in the fireplace and back bar. To keep the space feeling as lofty as possible, the exposed ceilings are painted black with segments of drop ceilings accented by a wide wood molding, a nod to the appearance of exposed beams. Every detail is thoughtfully chosen right down from the cable railing on the staircase to the wood paneling behind the booth, and wrapping the bar.
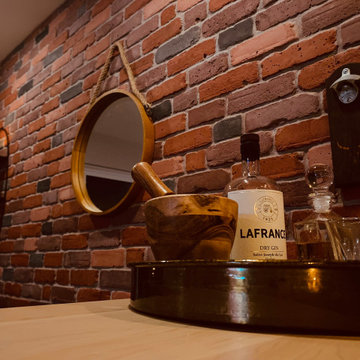
Une bar à la maison digne des plus beaux speakeasy du Vieux-Montréal, ça vous plait ?
Notre brique rouge Lyon donne ce parfait effet trompe l'œil des vieux murs extérieurs qu'on laissait a nu à l'intérieur pour donner ce superbe cachet industriel.
Une brique de plâtre, légère, réaliste et fait au Québec !
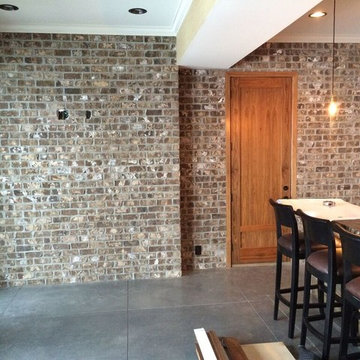
Wet Bar before pic
Photo of a large industrial single-wall breakfast bar in Omaha with open cabinets, brick splashback, concrete flooring and grey floors.
Photo of a large industrial single-wall breakfast bar in Omaha with open cabinets, brick splashback, concrete flooring and grey floors.
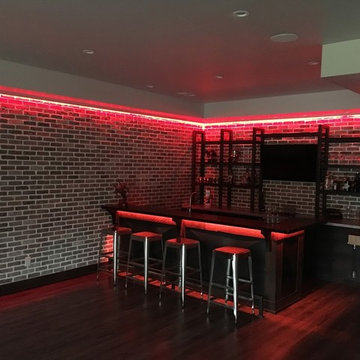
Inspiration for a medium sized industrial galley breakfast bar in Atlanta with a built-in sink, recessed-panel cabinets, black cabinets, concrete worktops, brown splashback, brick splashback, dark hardwood flooring and brown floors.
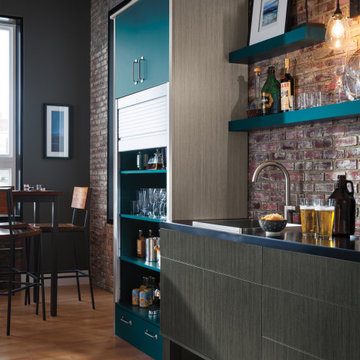
Photo of a medium sized urban single-wall wet bar in Chicago with flat-panel cabinets, medium wood cabinets, brick splashback and light hardwood flooring.
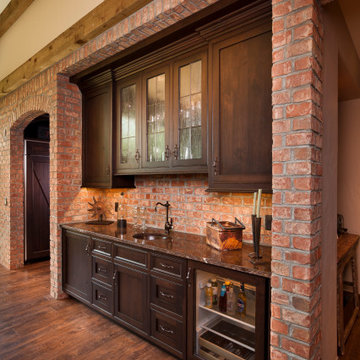
Medium sized rustic single-wall wet bar in Detroit with a submerged sink, shaker cabinets, dark wood cabinets, red splashback, brick splashback, medium hardwood flooring, brown floors and brown worktops.
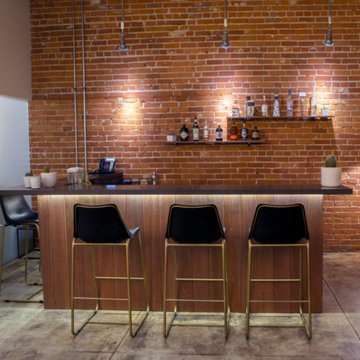
This is an example of a medium sized industrial l-shaped breakfast bar in Los Angeles with open cabinets, composite countertops, red splashback, brick splashback, concrete flooring and grey floors.
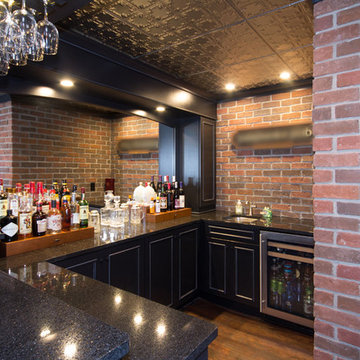
Black Galaxy granite was chosen to keep with the “pub” feel. The brick walls and tin ceiling give you that “old world” pub feeling. Cherry display drawers were custom built to accent the dark cabinetry & tops, providing a great place to display different wine and liquors.

Inspiration for a large urban u-shaped breakfast bar in Minneapolis with a submerged sink, recessed-panel cabinets, white cabinets, marble worktops, brown splashback, brick splashback and concrete flooring.
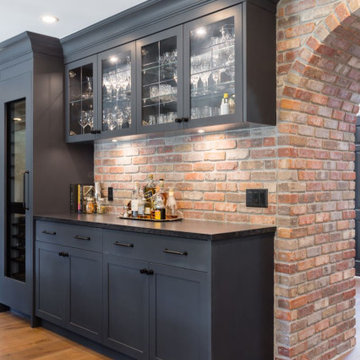
Design ideas for a medium sized traditional single-wall dry bar in Vancouver with shaker cabinets, grey cabinets, granite worktops, brick splashback, medium hardwood flooring, brown floors and black worktops.
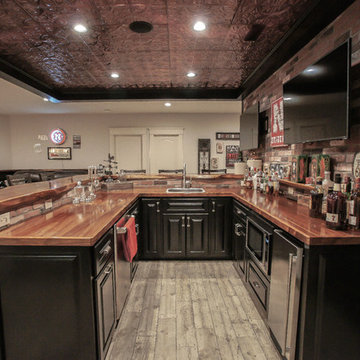
Inspiration for a medium sized u-shaped wet bar in Omaha with a built-in sink, raised-panel cabinets, black cabinets, wood worktops, multi-coloured splashback, brick splashback, ceramic flooring, grey floors and brown worktops.
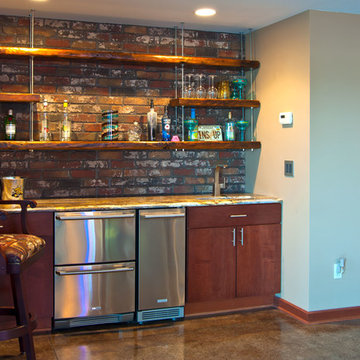
An unused closet was turned into a wet bar. Reclaimed wood shelves are suspended by industrial rods from the ceiling.
The backsplash of the bar is covered in a paper brick veneer product usually used for set design. A distressed faux paint technique was applied over the embossed brick surface to make it look like a real worn brick wall.
Photo By Fred Lassmann
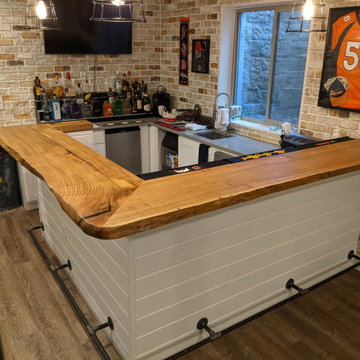
Elm slab bar top with live edge and built in drink rail. Custom built by Where Wood Meets Steel.
Photo of a medium sized traditional l-shaped breakfast bar in Denver with a submerged sink, white cabinets, wood worktops, brown splashback, brick splashback, dark hardwood flooring, brown floors and brown worktops.
Photo of a medium sized traditional l-shaped breakfast bar in Denver with a submerged sink, white cabinets, wood worktops, brown splashback, brick splashback, dark hardwood flooring, brown floors and brown worktops.
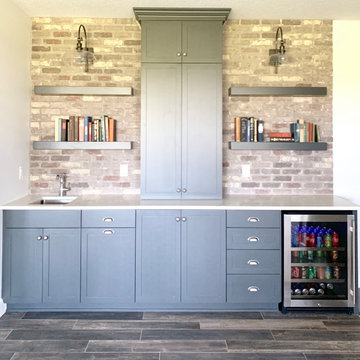
For this home, we really wanted to create an atmosphere of cozy. A "lived in" farmhouse. We kept the colors light throughout the home, and added contrast with black interior windows, and just a touch of colors on the wall. To help create that cozy and comfortable vibe, we added in brass accents throughout the home. You will find brass lighting and hardware throughout the home. We also decided to white wash the large two story fireplace that resides in the great room. The white wash really helped us to get that "vintage" look, along with the over grout we had applied to it. We kept most of the metals warm, using a lot of brass and polished nickel. One of our favorite features is the vintage style shiplap we added to most of the ceiling on the main floor...and of course no vintage inspired home would be complete without true vintage rustic beams, which we placed in the great room, fireplace mantel and the master bedroom.
Home Bar with Brick Splashback Ideas and Designs
4