Home Bar with Brick Splashback Ideas and Designs
Refine by:
Budget
Sort by:Popular Today
161 - 180 of 707 photos
Item 1 of 2

This wetbar is part of a very open family room Reclaimed brick veneer is used as the backsplash. The floating shelves have LED light strips routered in and antique mirrors enhance the rustic look.

Dark gray wetbar gets a modern/industrial look with the exposed brick wall
Inspiration for a medium sized classic single-wall wet bar in DC Metro with a submerged sink, shaker cabinets, grey cabinets, wood worktops, red splashback, brick splashback, vinyl flooring, brown floors, red worktops and feature lighting.
Inspiration for a medium sized classic single-wall wet bar in DC Metro with a submerged sink, shaker cabinets, grey cabinets, wood worktops, red splashback, brick splashback, vinyl flooring, brown floors, red worktops and feature lighting.
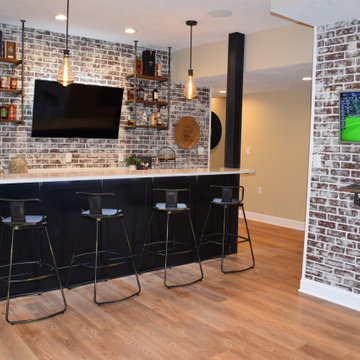
This is an example of a large urban galley wet bar in Other with a submerged sink, shaker cabinets, black cabinets, quartz worktops, red splashback, brick splashback, light hardwood flooring, brown floors and white worktops.
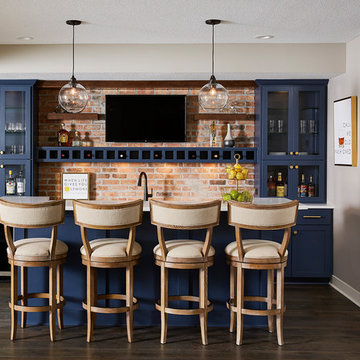
Basement bar with custom blue cabinetry, exposed brick detail, and seating available at the island.
Alyssa Lee Photography
Medium sized industrial galley home bar in Minneapolis with engineered stone countertops, brick splashback, vinyl flooring and white worktops.
Medium sized industrial galley home bar in Minneapolis with engineered stone countertops, brick splashback, vinyl flooring and white worktops.

We were lucky to work with a blank slate in this nearly new home. Keeping the bar as the main focus was critical. With elements like the gorgeous tin ceiling, custom finished distressed black wainscot and handmade wood bar top were the perfect complement to the reclaimed brick walls and beautiful beam work. With connections to a local artist who handcrafted and welded the steel doors to the built-in liquor cabinet, our clients were ecstatic with the results. Other amenities in the bar include the rear wall of stainless built-ins, including individual refrigeration, freezer, ice maker, a 2-tap beer unit, dishwasher drawers and matching Stainless Steel sink base cabinet.
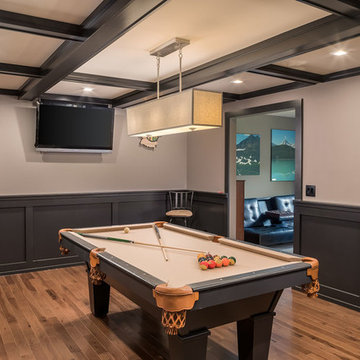
Marshall Evan Photography
This is an example of a medium sized classic single-wall home bar in Columbus with shaker cabinets, black cabinets, granite worktops, multi-coloured splashback, brick splashback, medium hardwood flooring, brown floors and brown worktops.
This is an example of a medium sized classic single-wall home bar in Columbus with shaker cabinets, black cabinets, granite worktops, multi-coloured splashback, brick splashback, medium hardwood flooring, brown floors and brown worktops.
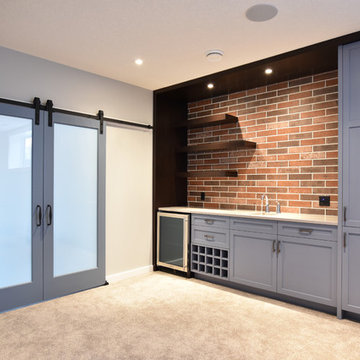
This is an example of a medium sized contemporary single-wall wet bar in Calgary with a submerged sink, shaker cabinets, blue cabinets, engineered stone countertops, brick splashback, carpet and beige floors.
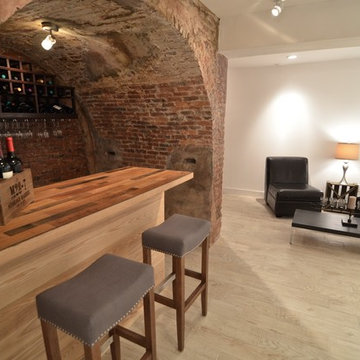
Stone Fireplace: Greenwich Gray Ledgestone
CityLight Homes project
For more visit: http://www.stoneyard.com/flippingboston

Our clients really wanted old warehouse looking brick so we found just the thing in a thin brick format so that it wouldn't take up too much room in this cool bar off the living area.
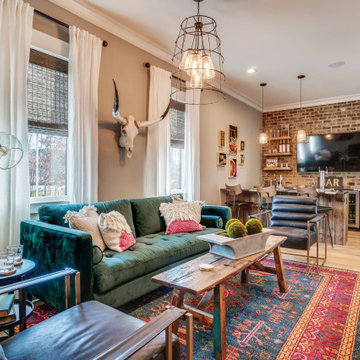
Design ideas for a country galley breakfast bar in Richmond with a built-in sink, shaker cabinets, black cabinets, marble worktops, brick splashback, light hardwood flooring and black worktops.

This 2-story home with first-floor owner’s suite includes a 3-car garage and an inviting front porch. A dramatic 2-story ceiling welcomes you into the foyer where hardwood flooring extends throughout the main living areas of the home including the dining room, great room, kitchen, and breakfast area. The foyer is flanked by the study to the right and the formal dining room with stylish coffered ceiling and craftsman style wainscoting to the left. The spacious great room with 2-story ceiling includes a cozy gas fireplace with custom tile surround. Adjacent to the great room is the kitchen and breakfast area. The kitchen is well-appointed with Cambria quartz countertops with tile backsplash, attractive cabinetry and a large pantry. The sunny breakfast area provides access to the patio and backyard. The owner’s suite with includes a private bathroom with 6’ tile shower with a fiberglass base, free standing tub, and an expansive closet. The 2nd floor includes a loft, 2 additional bedrooms and 2 full bathrooms.
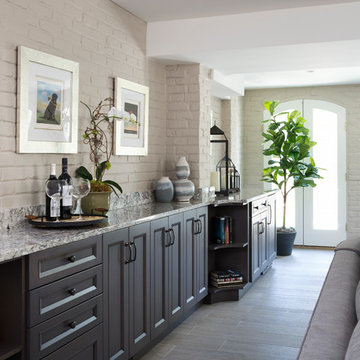
Stacy Zarin Goldberg
Photo of a medium sized traditional single-wall wet bar in DC Metro with granite worktops, white splashback, brick splashback, grey floors, recessed-panel cabinets and carpet.
Photo of a medium sized traditional single-wall wet bar in DC Metro with granite worktops, white splashback, brick splashback, grey floors, recessed-panel cabinets and carpet.

Barbara Brown Photography
This is an example of a large contemporary single-wall home bar in Atlanta with glass-front cabinets, grey cabinets, marble worktops, multi-coloured splashback, light hardwood flooring and brick splashback.
This is an example of a large contemporary single-wall home bar in Atlanta with glass-front cabinets, grey cabinets, marble worktops, multi-coloured splashback, light hardwood flooring and brick splashback.
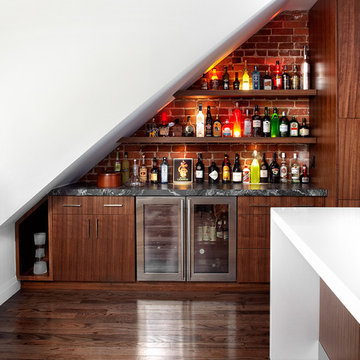
Lisa Petrole
Medium sized contemporary single-wall home bar in Toronto with flat-panel cabinets, dark wood cabinets, marble worktops, dark hardwood flooring, brick splashback and red splashback.
Medium sized contemporary single-wall home bar in Toronto with flat-panel cabinets, dark wood cabinets, marble worktops, dark hardwood flooring, brick splashback and red splashback.
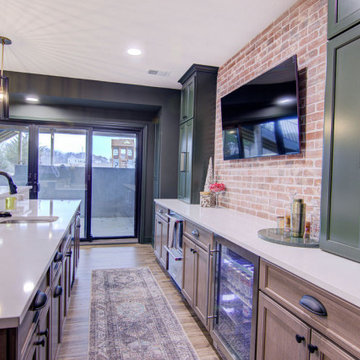
Our clients wanted a speakeasy vibe for their basement as they love to entertain. We achieved this look/feel with the dark moody paint color matched with the brick accent tile and beams. The clients have a big family, love to host and also have friends and family from out of town! The guest bedroom and bathroom was also a must for this space - they wanted their family and friends to have a beautiful and comforting stay with everything they would need! With the bathroom we did the shower with beautiful white subway tile. The fun LED mirror makes a statement with the custom vanity and fixtures that give it a pop. We installed the laundry machine and dryer in this space as well with some floating shelves. There is a booth seating and lounge area plus the seating at the bar area that gives this basement plenty of space to gather, eat, play games or cozy up! The home bar is great for any gathering and the added bedroom and bathroom make this the basement the perfect space!
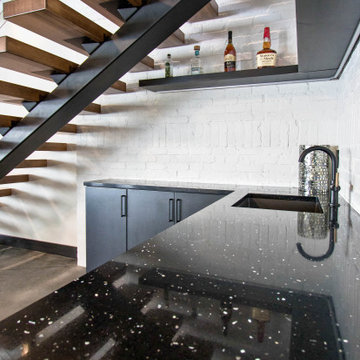
Inspiration for a modern wet bar in Other with a submerged sink, flat-panel cabinets, black cabinets, engineered stone countertops, white splashback, brick splashback, concrete flooring, grey floors and black worktops.
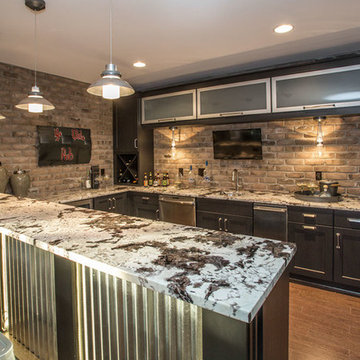
Greg Grupenhof
Inspiration for a medium sized modern galley wet bar in Cincinnati with a submerged sink, glass-front cabinets, black cabinets, granite worktops, beige splashback, cork flooring and brick splashback.
Inspiration for a medium sized modern galley wet bar in Cincinnati with a submerged sink, glass-front cabinets, black cabinets, granite worktops, beige splashback, cork flooring and brick splashback.
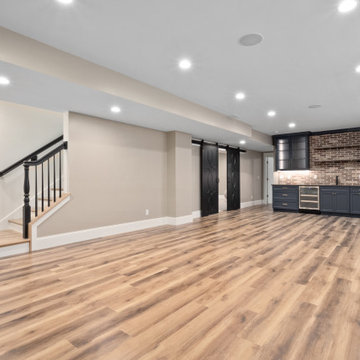
Inspiration for an expansive farmhouse single-wall wet bar in St Louis with a submerged sink, recessed-panel cabinets, blue cabinets, brown splashback, brick splashback and light hardwood flooring.
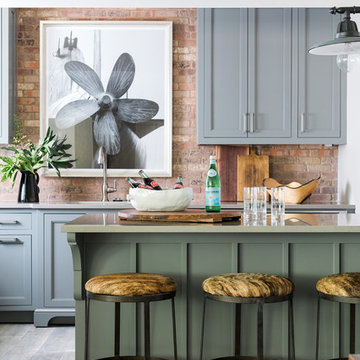
Photo of a coastal home bar in Atlanta with shaker cabinets, grey cabinets, red splashback, brick splashback, grey floors and grey worktops.
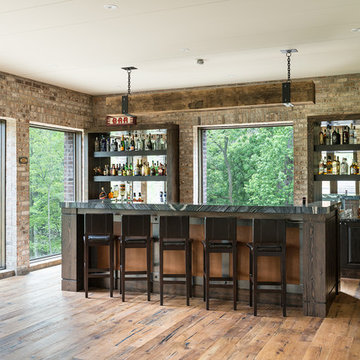
Design ideas for an expansive urban galley breakfast bar in Toronto with beaded cabinets, dark wood cabinets, brown splashback, brick splashback and beige floors.
Home Bar with Brick Splashback Ideas and Designs
9