Home Bar with Brick Splashback Ideas and Designs
Refine by:
Budget
Sort by:Popular Today
221 - 240 of 707 photos
Item 1 of 2
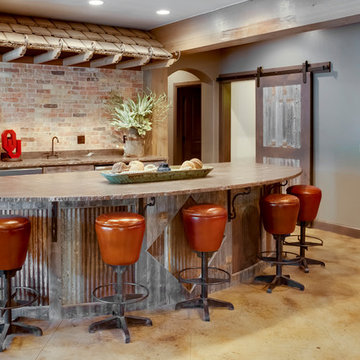
Photo of a rural breakfast bar in Oklahoma City with concrete worktops, brick splashback, concrete flooring and beige floors.
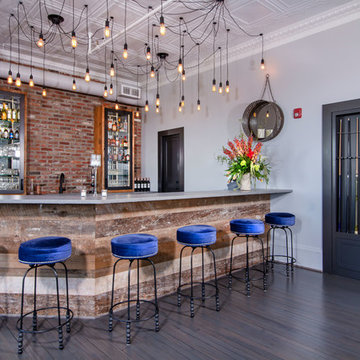
Build Method: Inset
Base cabinets: SW Black Fox
Countertop: Caesarstone Rugged Concrete
Special feature: Pool Stick storage
Ice maker panel
Bar tower cabinets: Exterior sides – Reclaimed wood
Interior: SW Black Fox with glass shelves
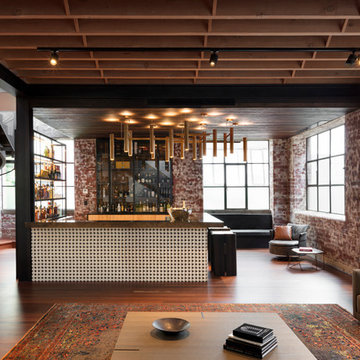
Dianna Snape
This is an example of a medium sized urban u-shaped breakfast bar in Melbourne with a submerged sink, glass-front cabinets, light wood cabinets, onyx worktops, brick splashback, medium hardwood flooring, brown floors and brown worktops.
This is an example of a medium sized urban u-shaped breakfast bar in Melbourne with a submerged sink, glass-front cabinets, light wood cabinets, onyx worktops, brick splashback, medium hardwood flooring, brown floors and brown worktops.
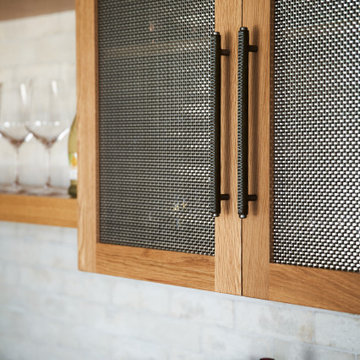
Homeowner wanted a modern wet bar with hints of rusticity. These custom cabinets have metal mesh inserts in upper cabinets and painted brick backsplash. The wine storage area is recessed into the wall to allow more open floor space
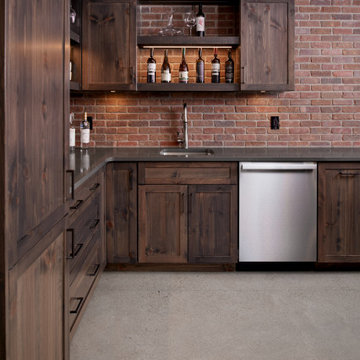
Rustic l-shaped breakfast bar in Toronto with a submerged sink, shaker cabinets, dark wood cabinets, quartz worktops, red splashback, brick splashback, concrete flooring, grey floors and grey worktops.
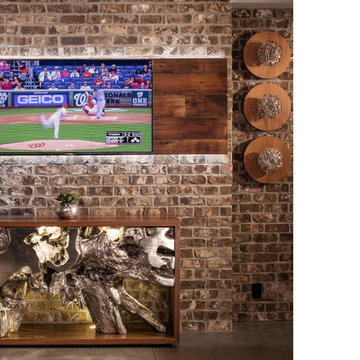
Photo of a large industrial single-wall breakfast bar in Omaha with open cabinets, brick splashback, concrete flooring and grey floors.
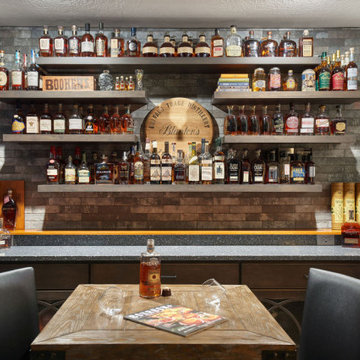
Design-Build custom cabinetry and shelving for storage and display of extensive bourbon collection.
Cambria engineered quartz counterop - Parys w/ridgeline edge
DuraSupreme maple cabinetry - Smoke stain w/ adjustable shelves, hoop door style and "rain" glass door panes
Feature wall behind shelves - MSI Brick 2x10 Capella in charcoal
Flooring - LVP Coretec Elliptical oak 7x48
Wall color Sherwin Williams Naval SW6244 & Skyline Steel SW1015
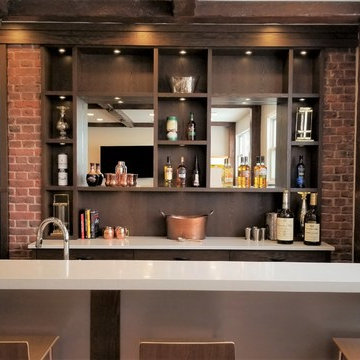
Photo of a medium sized contemporary single-wall breakfast bar in Calgary with open cabinets, dark wood cabinets, engineered stone countertops, brown splashback, brick splashback and white worktops.
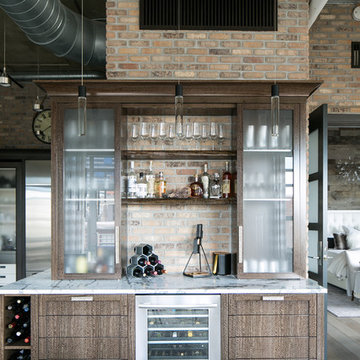
Ryan Garvin Photography
Design ideas for a medium sized industrial single-wall home bar in Denver with a submerged sink, engineered stone countertops, brick splashback, dark wood cabinets and dark hardwood flooring.
Design ideas for a medium sized industrial single-wall home bar in Denver with a submerged sink, engineered stone countertops, brick splashback, dark wood cabinets and dark hardwood flooring.
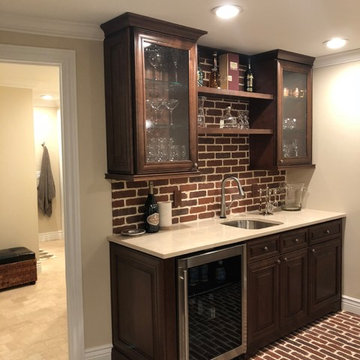
Brick accented home bar with counter seating
Inspiration for a large classic single-wall breakfast bar in Denver with a submerged sink, glass-front cabinets, dark wood cabinets, engineered stone countertops, red splashback, brick splashback, brick flooring and red floors.
Inspiration for a large classic single-wall breakfast bar in Denver with a submerged sink, glass-front cabinets, dark wood cabinets, engineered stone countertops, red splashback, brick splashback, brick flooring and red floors.
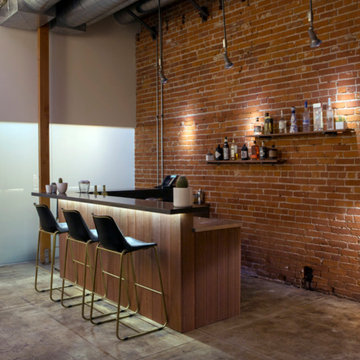
Inspiration for a medium sized industrial l-shaped breakfast bar in Los Angeles with open cabinets, composite countertops, red splashback, brick splashback, concrete flooring and grey floors.
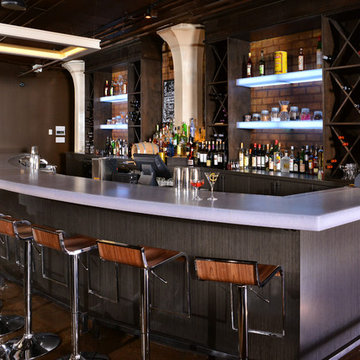
Inspiration for a large contemporary galley breakfast bar in Cleveland with flat-panel cabinets, black cabinets, brown splashback, brick splashback, concrete flooring and brown floors.
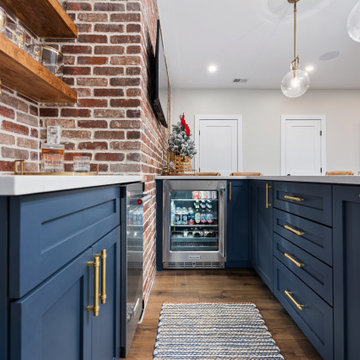
Design ideas for a medium sized country l-shaped wet bar in Philadelphia with a built-in sink, shaker cabinets, blue cabinets, quartz worktops, red splashback, brick splashback, dark hardwood flooring, brown floors and grey worktops.
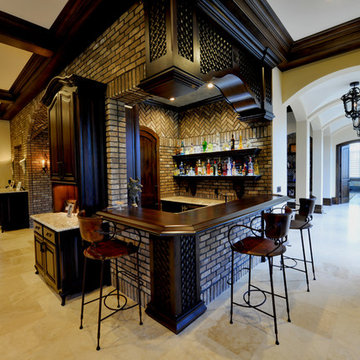
Medium sized mediterranean u-shaped breakfast bar in Indianapolis with wood worktops, brown splashback, brick splashback, travertine flooring and brown worktops.
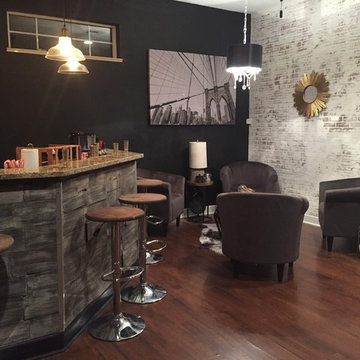
The client is from New York so he wanted a loft industrial vibe for this room, but his wife wanted a glam sparkly space. I integrated both in a beautiful and cohesive style. As wall covering we chose black paint and faux brick removable panels . The distressed look over the panels make them look real. The bar was covered with removable reclaimed wood. A crystal chandelier, gray chairs and industrial lamps and tables Complete the look. Budget 5,000

Design ideas for a large traditional galley wet bar in Phoenix with a submerged sink, shaker cabinets, brown cabinets, engineered stone countertops, brown splashback, brick splashback, light hardwood flooring, beige floors and black worktops.
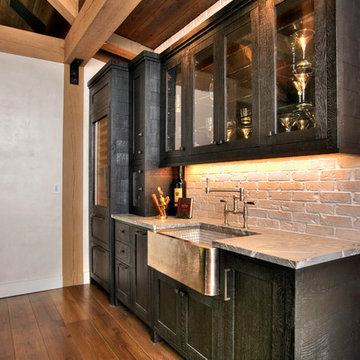
Home bar.
Inspiration for a medium sized rustic single-wall wet bar in Other with a submerged sink, recessed-panel cabinets, black cabinets, red splashback, brick splashback, medium hardwood flooring and soapstone worktops.
Inspiration for a medium sized rustic single-wall wet bar in Other with a submerged sink, recessed-panel cabinets, black cabinets, red splashback, brick splashback, medium hardwood flooring and soapstone worktops.
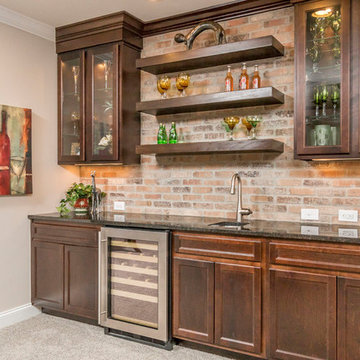
Photo of a medium sized classic single-wall wet bar in Columbus with a submerged sink, shaker cabinets, medium wood cabinets, granite worktops, brown splashback, brick splashback, carpet and brown floors.
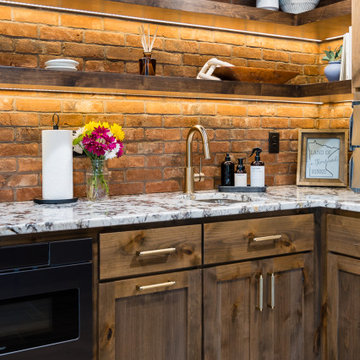
When our long-time VIP clients let us know they were ready to finish the basement that was a part of our original addition we were jazzed and for a few reasons.
One, they have complete trust in us and never shy away from any of our crazy ideas, and two they wanted the space to feel like local restaurant Brick & Bourbon with moody vibes, lots of wooden accents, and statement lighting.
They had a couple more requests, which we implemented such as a movie theater room with theater seating, completely tiled guest bathroom that could be "hosed down if necessary," ceiling features, drink rails, unexpected storage door, and wet bar that really is more of a kitchenette.
So, not a small list to tackle.
Alongside Tschida Construction we made all these things happen.
Photographer- Chris Holden Photos
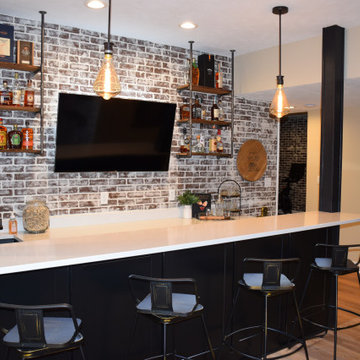
Inspiration for a large urban galley wet bar in Other with a submerged sink, shaker cabinets, black cabinets, quartz worktops, red splashback, brick splashback, light hardwood flooring, brown floors and white worktops.
Home Bar with Brick Splashback Ideas and Designs
12